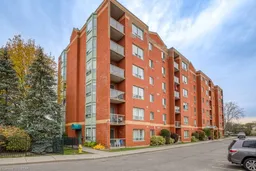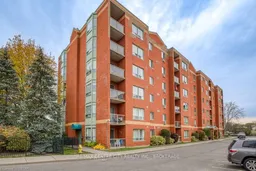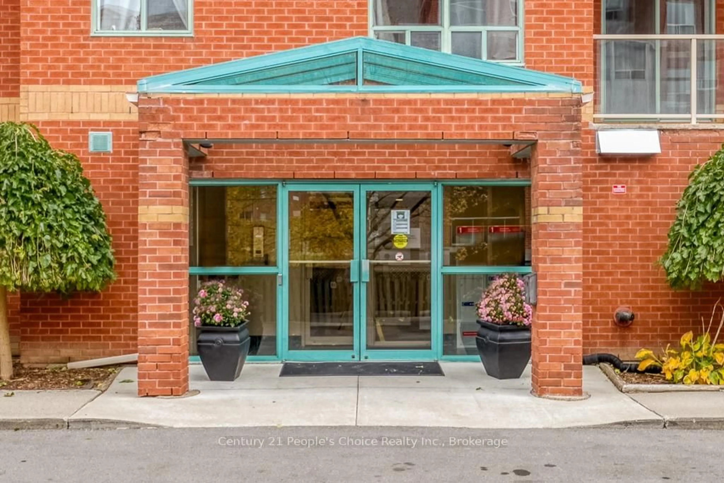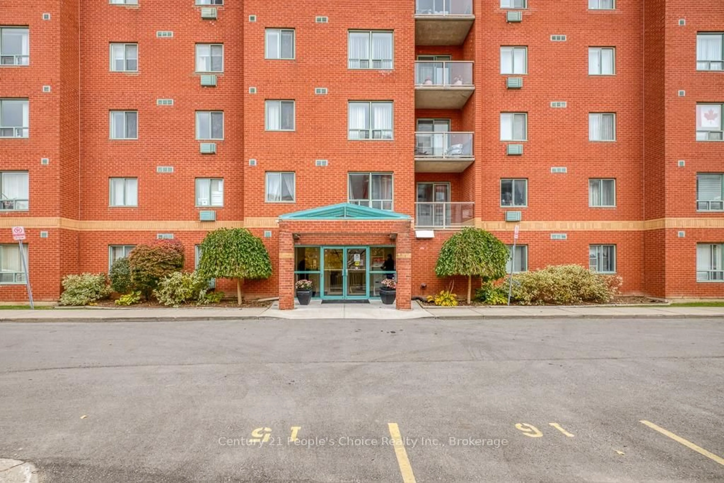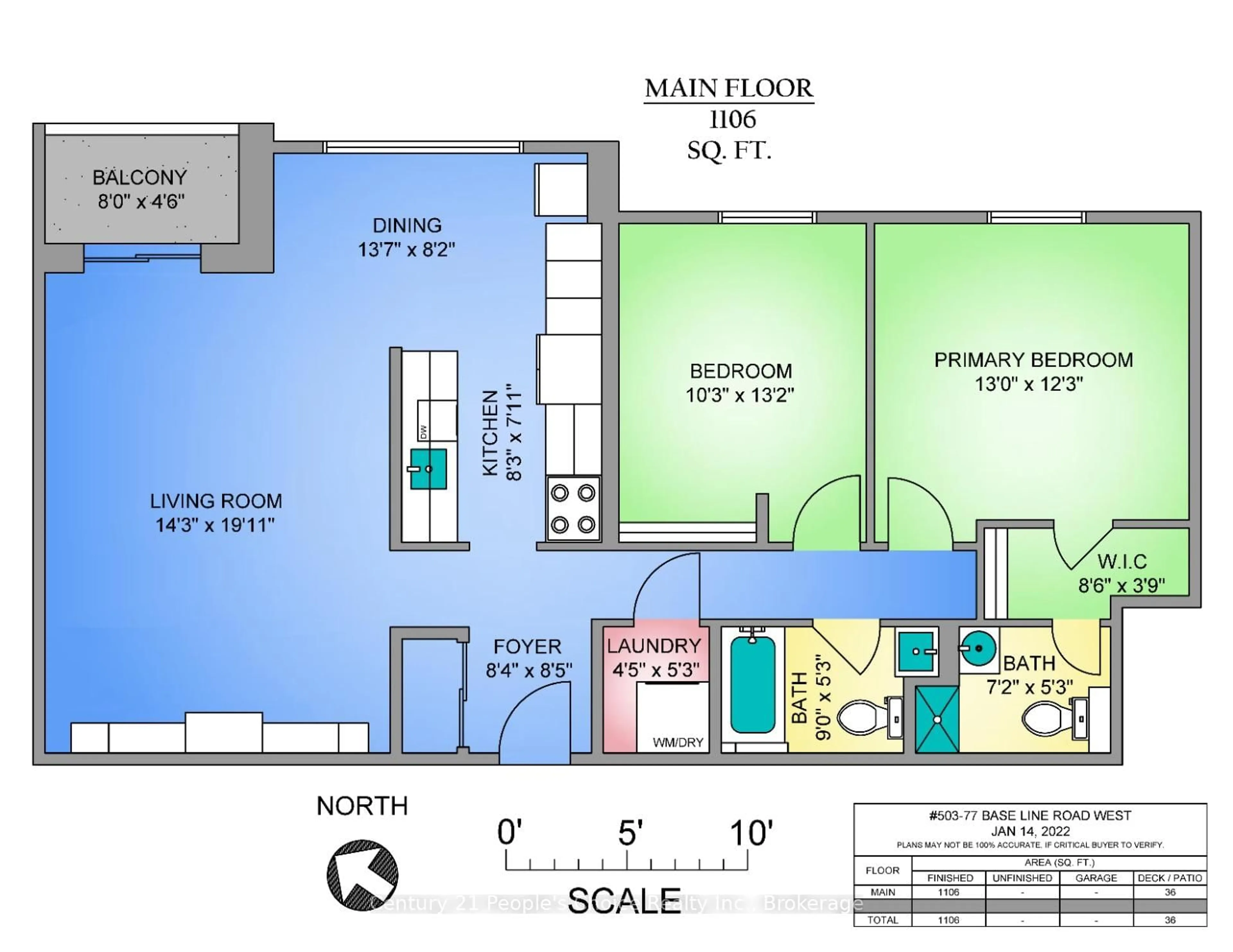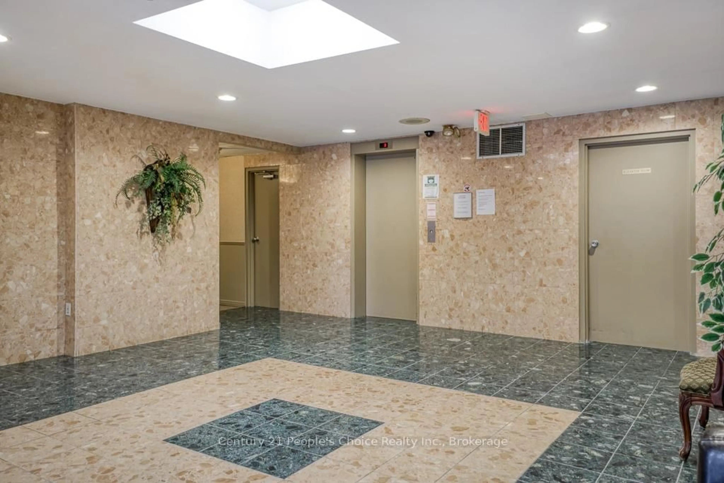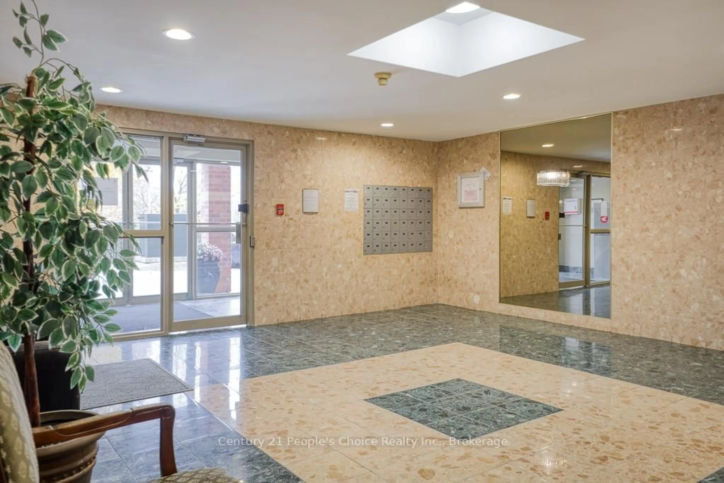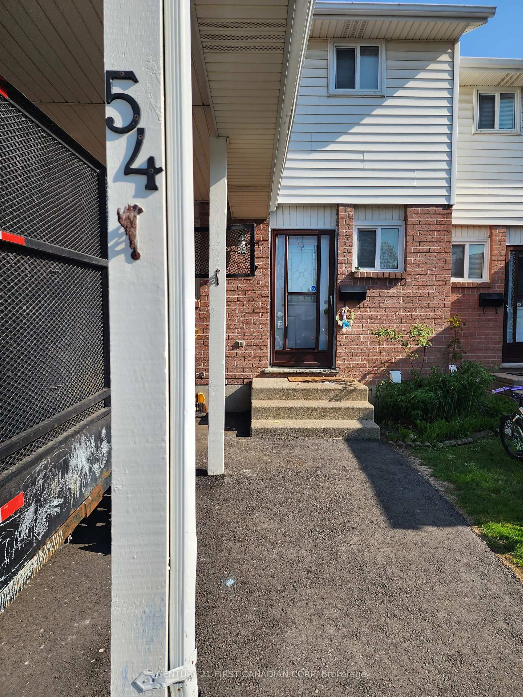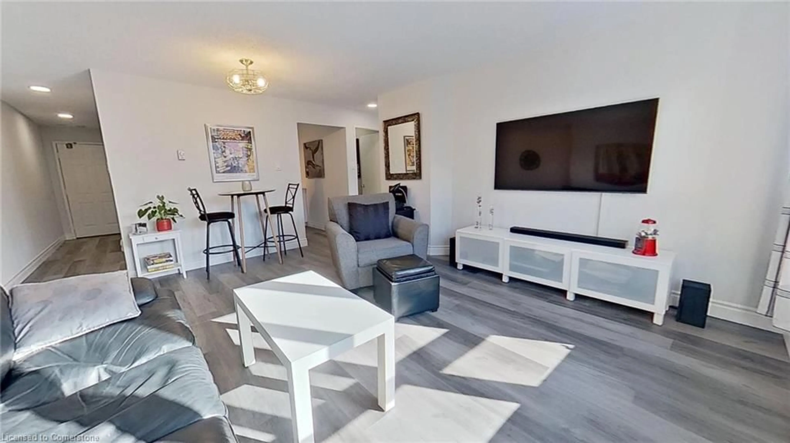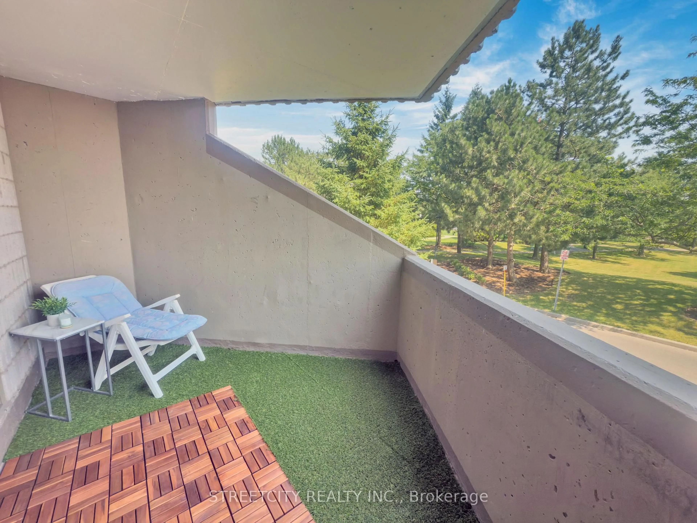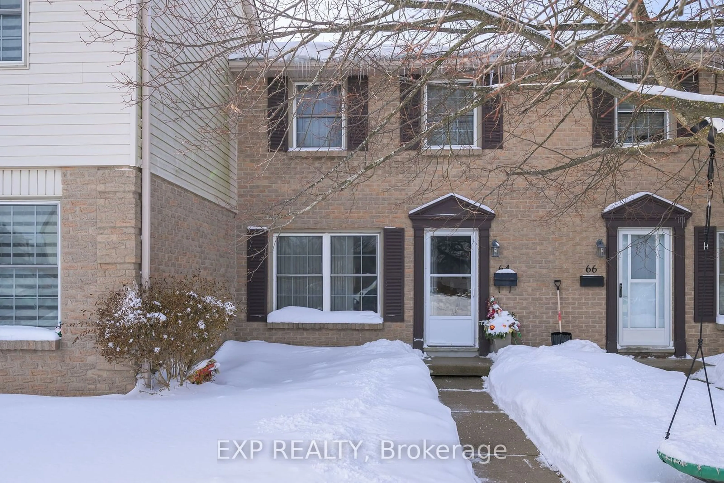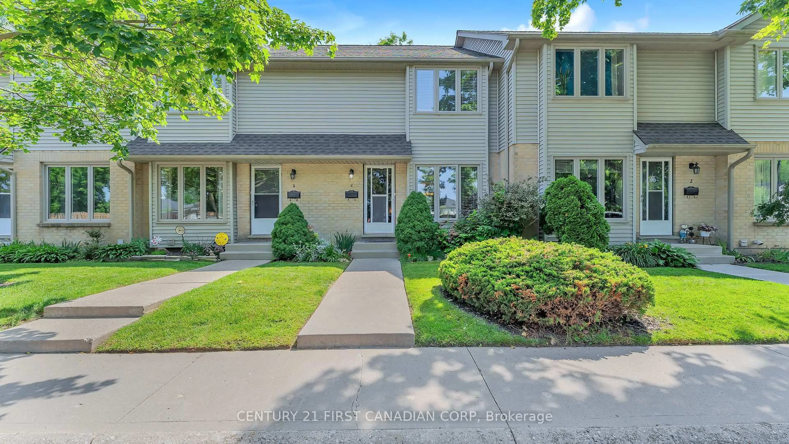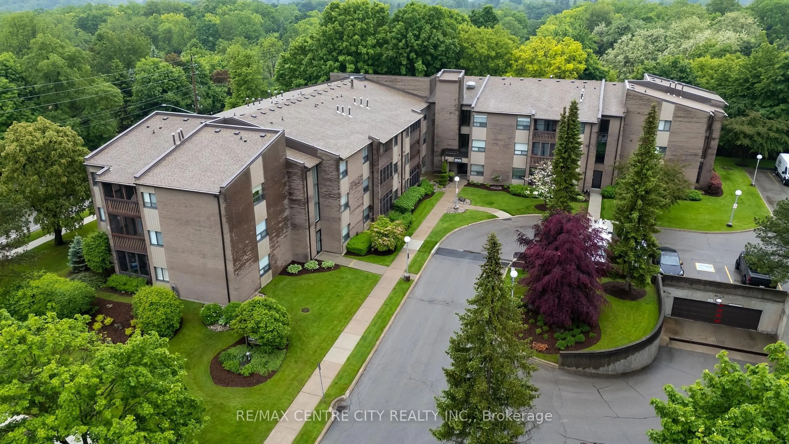77 Base Line Rd #503, London South, Ontario N6J 1V5
Contact us about this property
Highlights
Estimated valueThis is the price Wahi expects this property to sell for.
The calculation is powered by our Instant Home Value Estimate, which uses current market and property price trends to estimate your home’s value with a 90% accuracy rate.Not available
Price/Sqft$339/sqft
Monthly cost
Open Calculator

Curious about what homes are selling for in this area?
Get a report on comparable homes with helpful insights and trends.
+3
Properties sold*
$470K
Median sold price*
*Based on last 30 days
Description
Welcome Home to 'The Knightsbridge'. Beautiful 2 bedroom, 2 bathroom condominium is situated on an upper floor and is sure to impress. Spacious unit with a Large Master Bedroom with 3 pc ensuite and walk through closet. The second bedroom is also a good size with a large closet and a full 4 piece bathroom across the hallway. Galley Style Kitchen with updated cabinetry and extra storage with a spacious dining area. Brand new carpet in both bedrooms, new dishwasher and other updated appliances. In suite laundry with a new washer. Beautiful low-maintenance living close to shopping, public transit, schools, churches and parks. Tenant are living in the property. Tenant will leave by the end of June. Photoshop the pictures of the property. Welcome Home to 'The Knightsbridge'. Beautiful 2 bedroom, 2 bathroom condominium is situated on an upper floor and is sure to impress. Spacious unit with a Large Master Bedroom with 3 pc ensuite and walk through closet. The second bedroom is also a good size with a large closet and a full 4 piece bathroom across the hallway. Galley Style Kitchen with updated cabinetry and extra storage with a spacious dining area. Brand new carpet in both bedrooms, new dishwasher and other updated appliances. In suite laundry with a new washer. Beautiful low-maintenance living close to shopping, public transit, schools, churches and parks. Tenant are living in the property. Tenant will leave by the end of June. Photoshop the images of the property.
Property Details
Interior
Features
Main Floor
Living
4.34 x 6.07Dining
4.14 x 8.16Kitchen
8.23 x 7.09Primary
3.96 x 3.733 Pc Ensuite
Exterior
Features
Parking
Garage spaces -
Garage type -
Total parking spaces 1
Condo Details
Inclusions
Property History
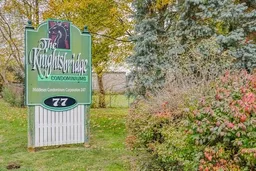
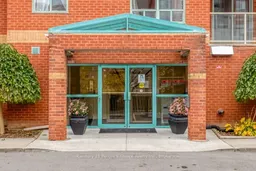 20
20