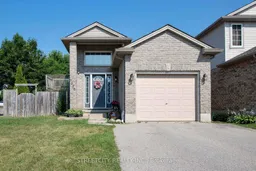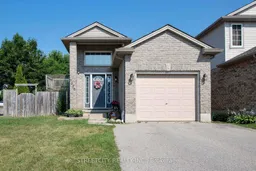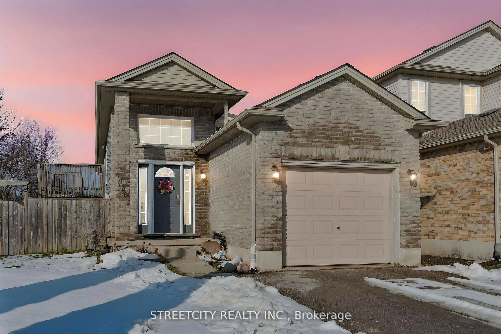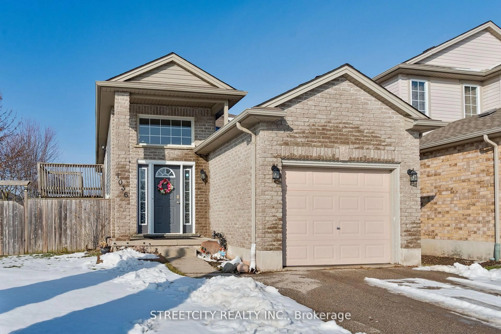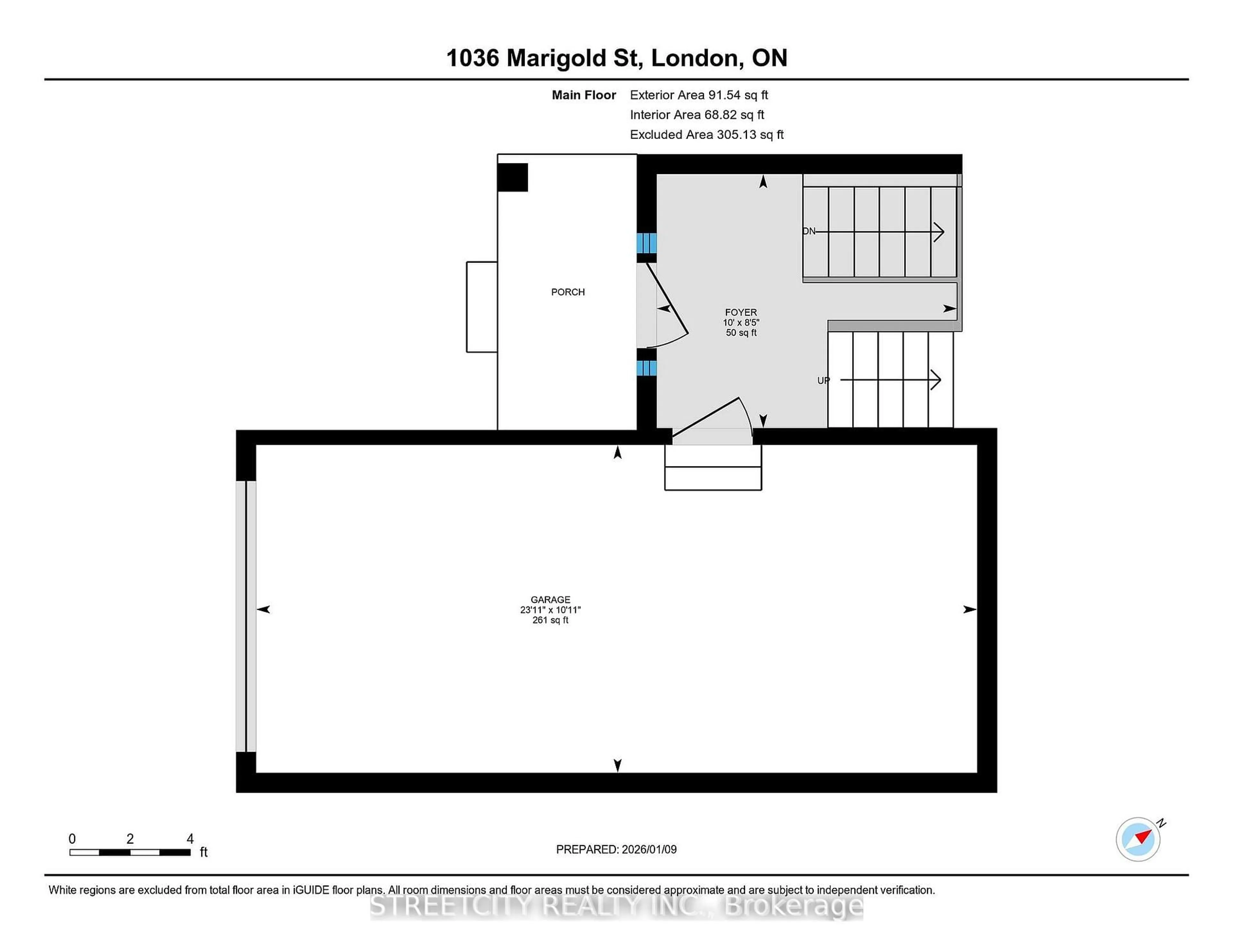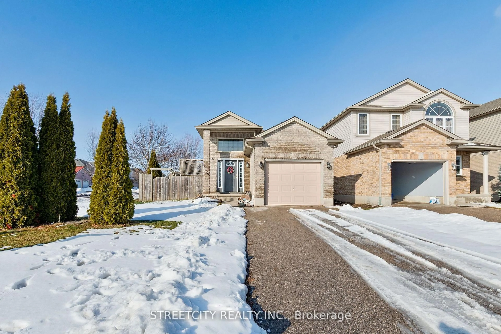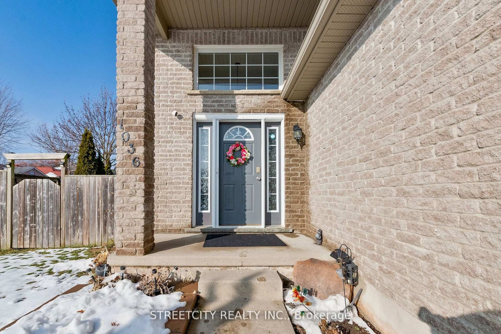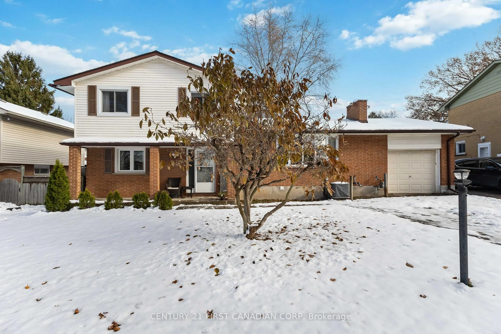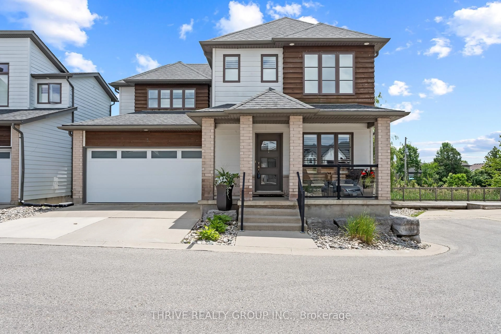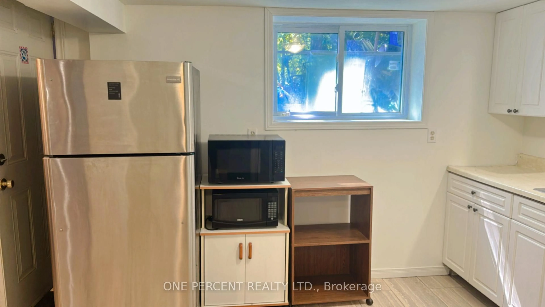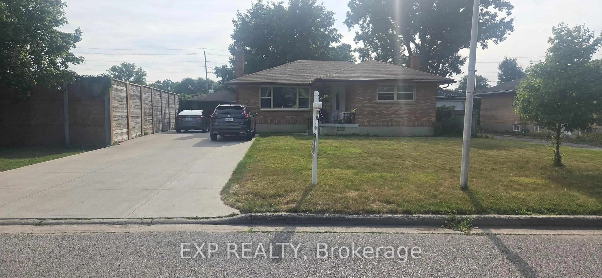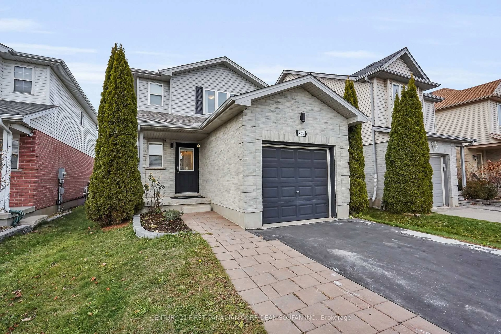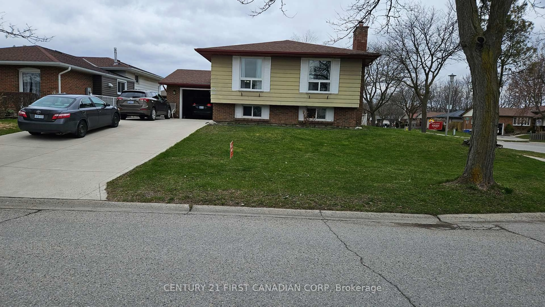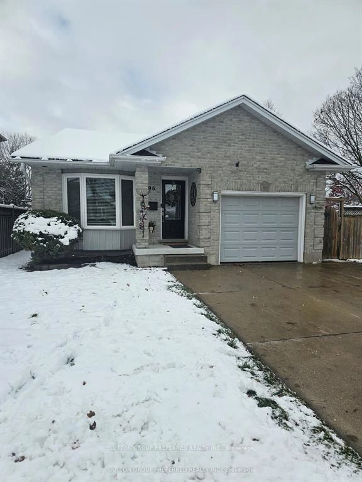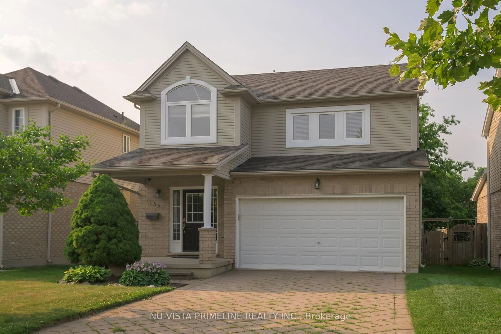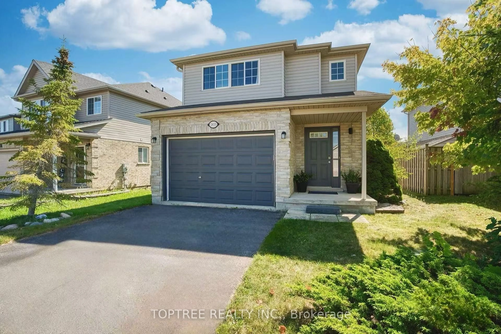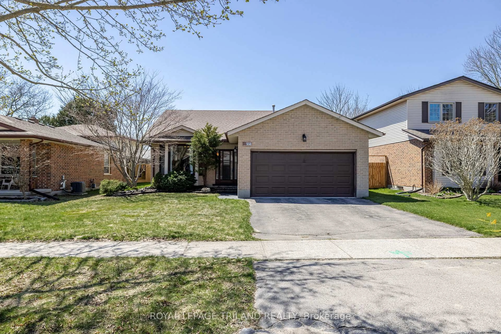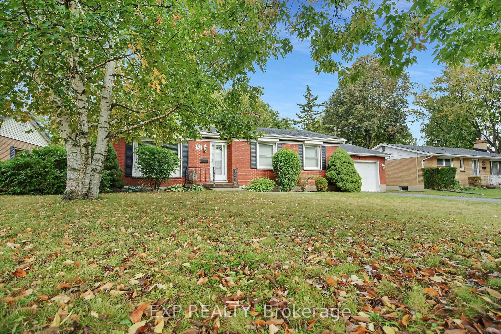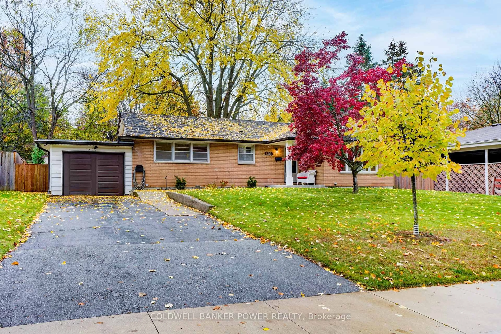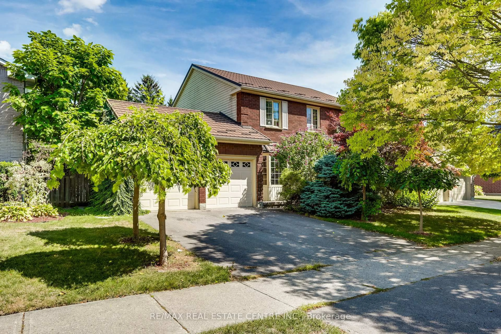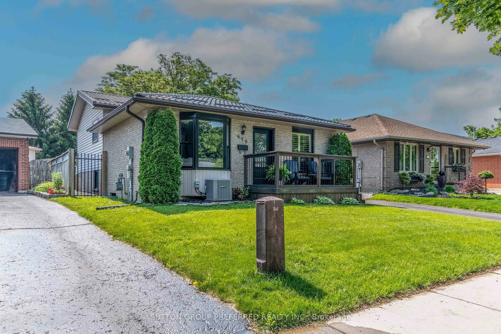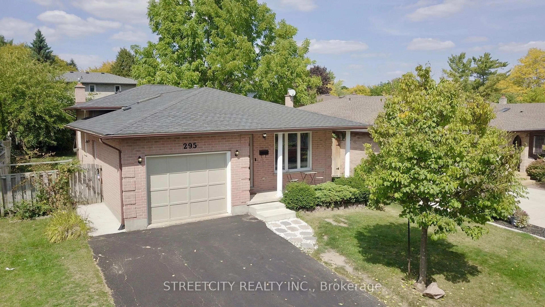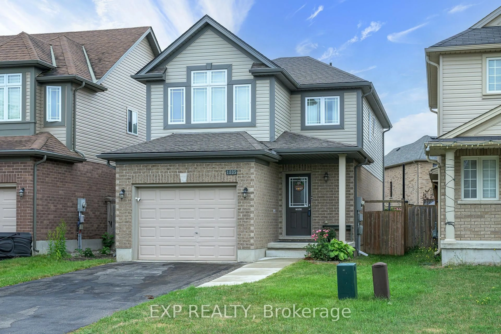1036 Marigold St, London North, Ontario N5X 4N9
Contact us about this property
Highlights
Estimated valueThis is the price Wahi expects this property to sell for.
The calculation is powered by our Instant Home Value Estimate, which uses current market and property price trends to estimate your home’s value with a 90% accuracy rate.Not available
Price/Sqft$748/sqft
Monthly cost
Open Calculator
Description
Welcome to 1036 Marigold Street, a charming 3-bedroom, 2-bathroom home in desirable North London's Stoney Creek community. This bright raised bungalow sits proudly on a corner lot and features an attached garage, updated lighting, and great curb appeal, offering an ideal blend of comfort and convenience for families or professionals. Inside, the functional layout provides comfortable living space with three well-sized bedrooms and two full bathrooms, giving everyone room to grow and unwind. The attached garage and driveway parking add everyday practicality, while the corner lot offers extra outdoor space and presence on the street. Location is a standout: just a short 6-minute walk to Mother Teresa Catholic Secondary School and a 7-minute walk to Stoney Creek Public School, making school runs easy and safe. Outdoor lovers will appreciate nearby Wenige Park and Stephens Farm Park, with beautiful walking trails perfect for evening strolls or weekend family time. Everyday amenities are close at hand, with the YMCA and nearby shopping just minutes away for fitness, childcare, and errands. With its family-friendly location, walkable schools, parks, and convenient access to services, 1036 Marigold Street is a fantastic opportunity to own a home in one of North London's most sought-after neighbourhoods
Upcoming Open House
Property Details
Interior
Features
2nd Floor
Dining
2.77 x 3.03Kitchen
2.79 x 3.35Br
2.67 x 3.92Br
3.58 x 4.43Exterior
Features
Parking
Garage spaces 1
Garage type Attached
Other parking spaces 3
Total parking spaces 4
Property History
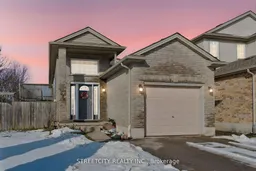
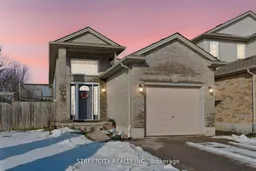 43
43