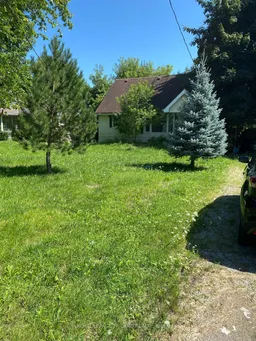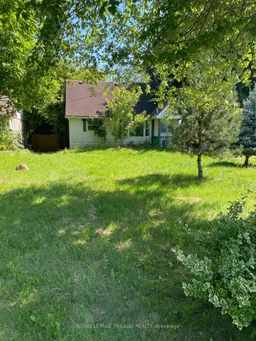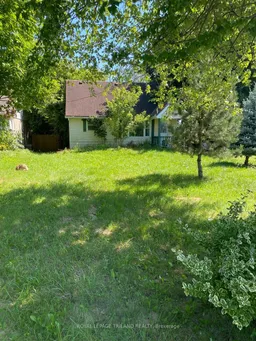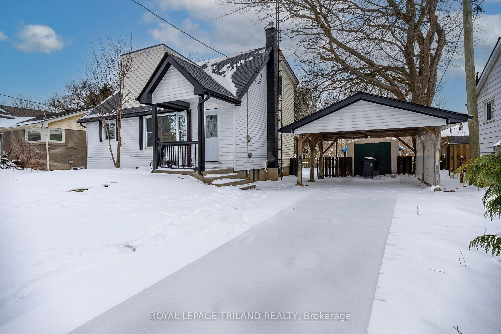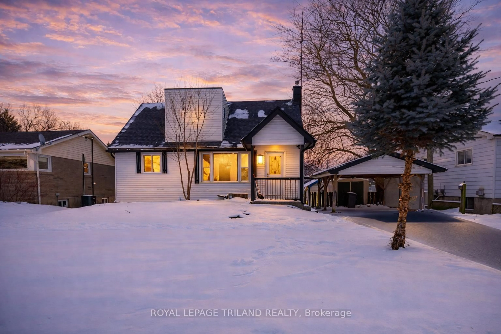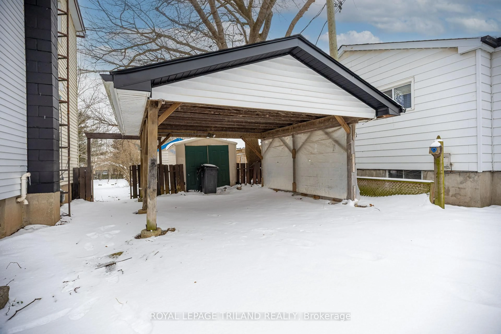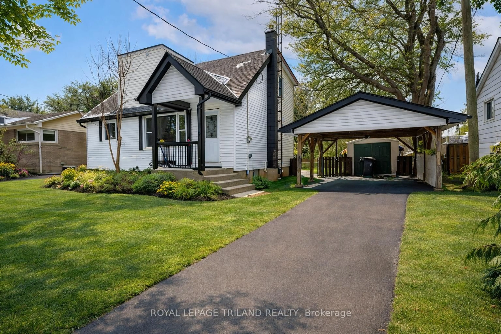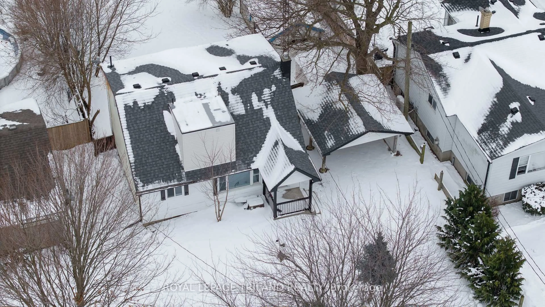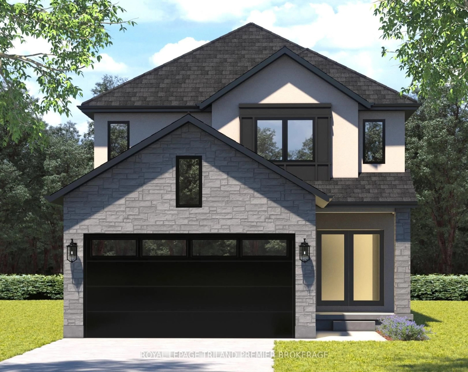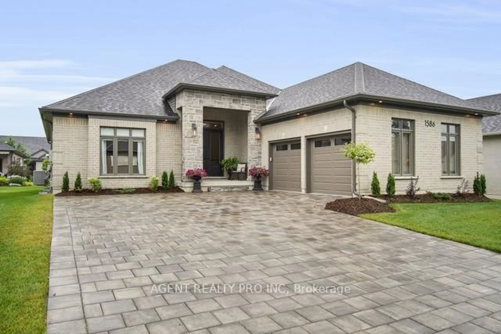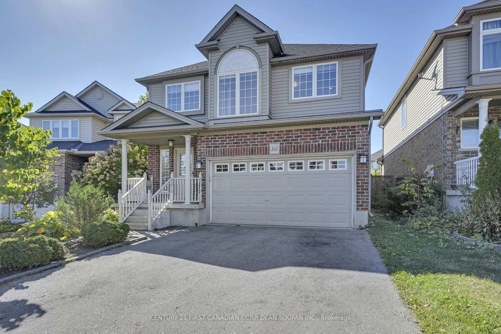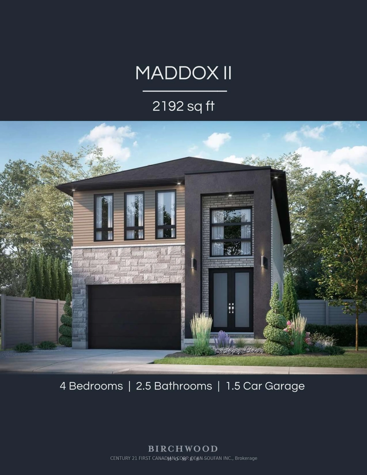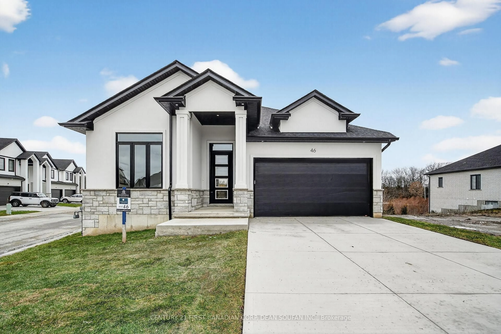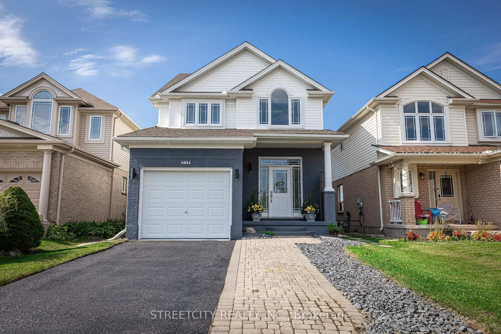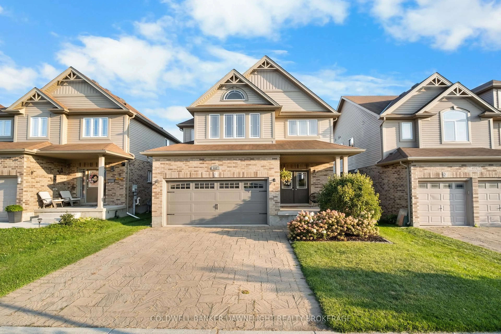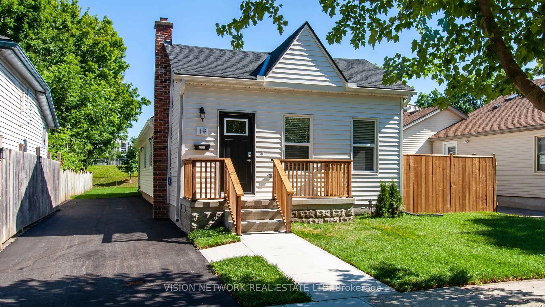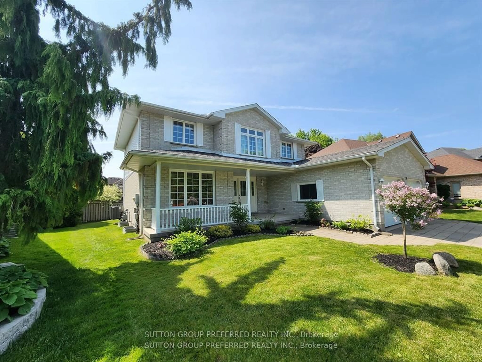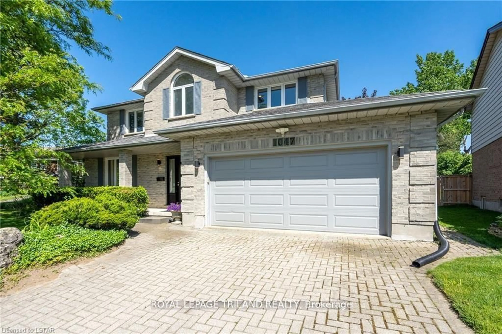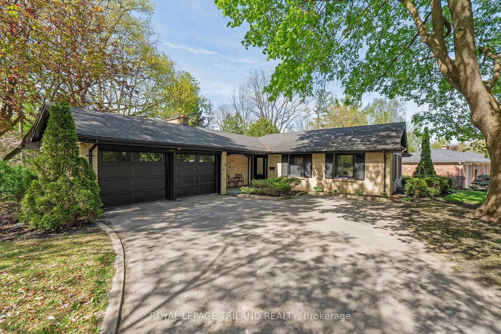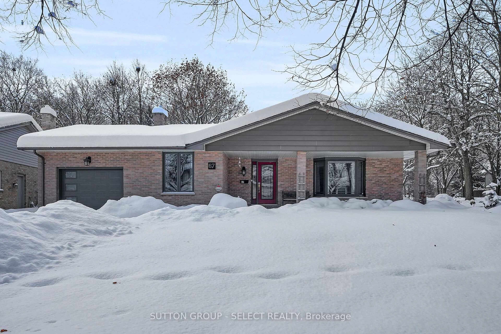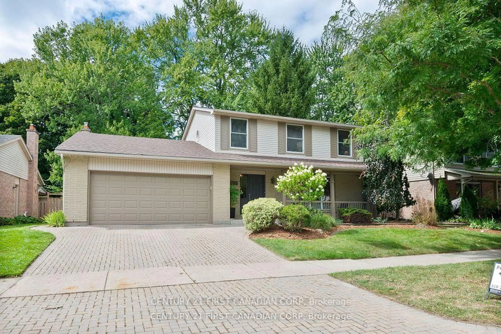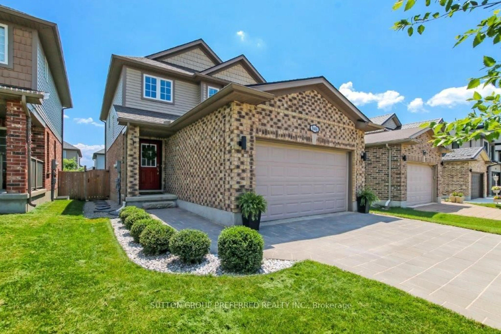1223 Sunningdale Rd, London North, Ontario N5X 4B1
Contact us about this property
Highlights
Estimated valueThis is the price Wahi expects this property to sell for.
The calculation is powered by our Instant Home Value Estimate, which uses current market and property price trends to estimate your home’s value with a 90% accuracy rate.Not available
Price/Sqft$1,401/sqft
Monthly cost
Open Calculator
Description
Rare land assembly and development opportunity in highly desirable North London. The offering includes three fully severed lots, with all City of London severance documents and Notice of Decision in place. Two premium building lots fronting Savannah Drive, each measuring approximately 30 x 120 ft, are ideal for custom executive homes or resale. The price also includes a fully renovated residence on Sunningdale, situated on a generous 60 x240 ft lot. The existing home has been extensively upgraded as of December 2025, including new flooring, updated electrical, basement wall insulation, and a brand-new kitchen and bathroom offering immediate usability, rental potential, or future redevelopment. This offering may be purchased as a complete three-lot package, with the option to sell individual lots. Located close to top-rated schools, shopping, golf courses, trails, and major transit routes, this is a turn-key opportunity for developers, builders, and investors seeking flexibility, scale, and long-term value in one of London's strongest growth corridors.
Property Details
Interior
Features
Main Floor
Living
3.66 x 5.2Kitchen
3.66 x 4.0Primary
3.6 x 3.65Exterior
Features
Parking
Garage spaces -
Garage type -
Total parking spaces 4
Property History
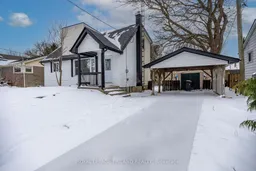 40
40