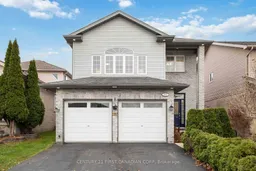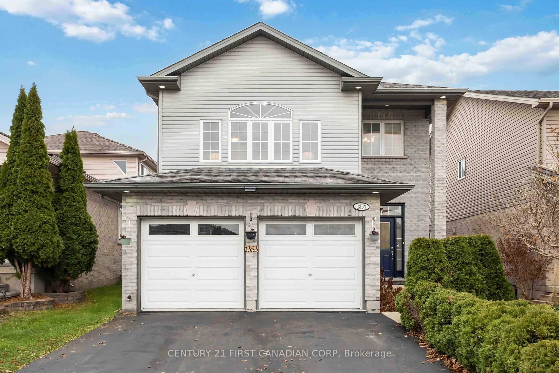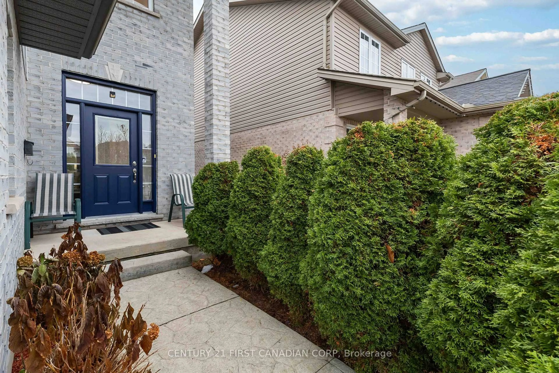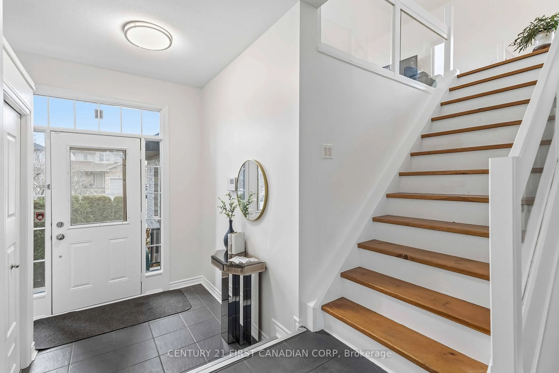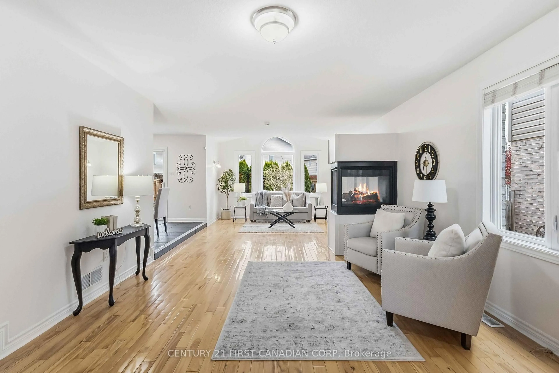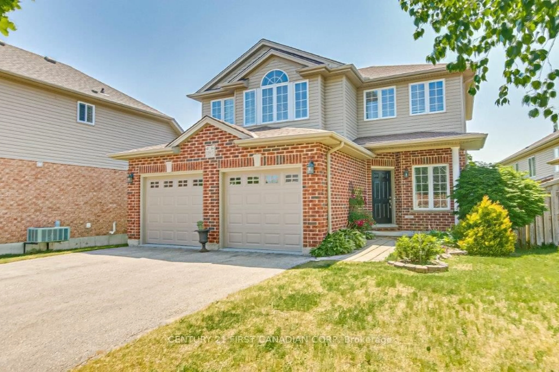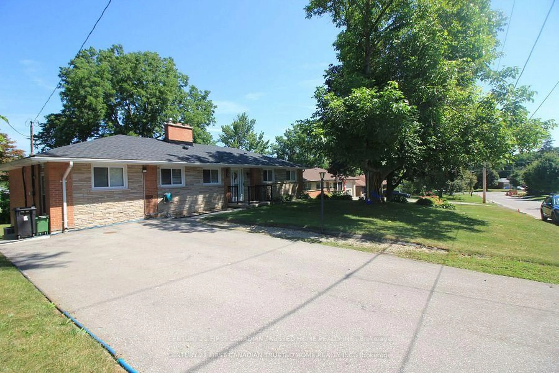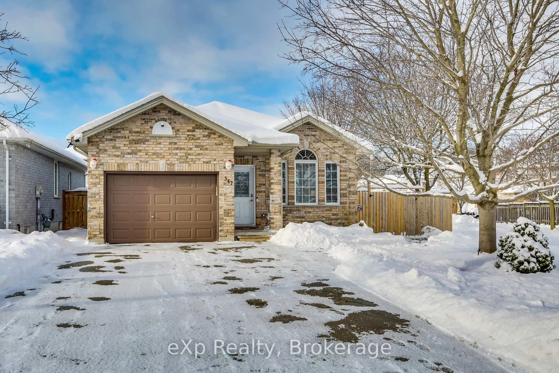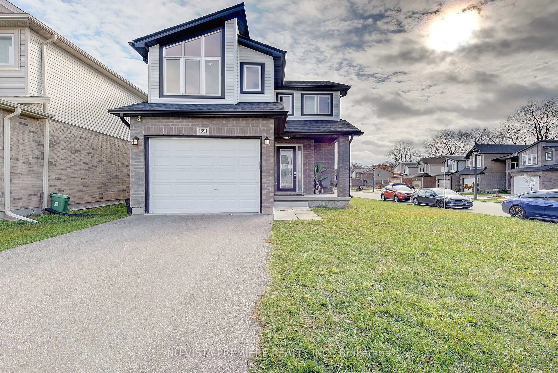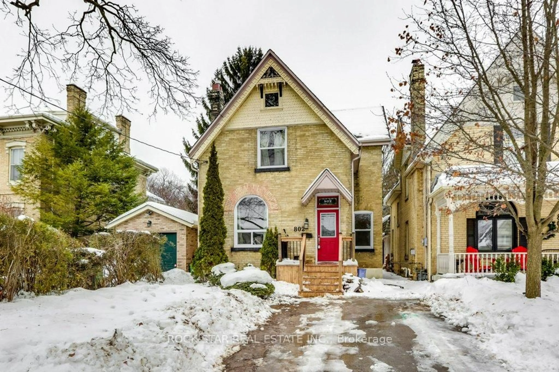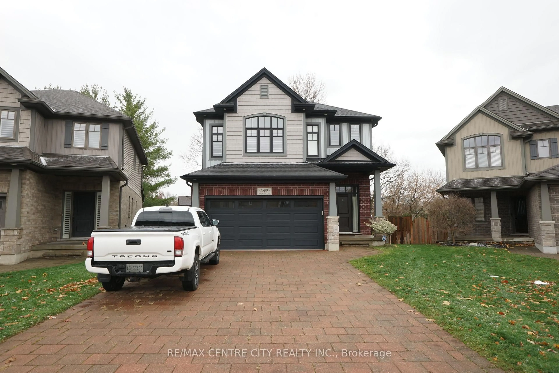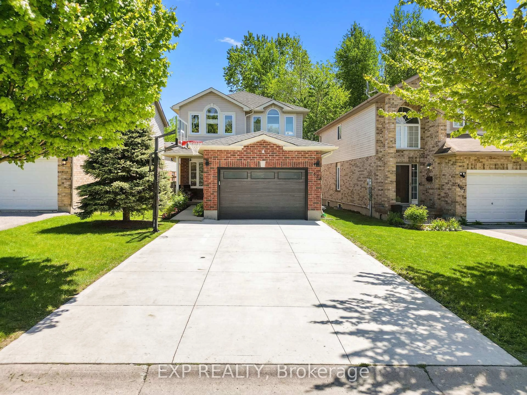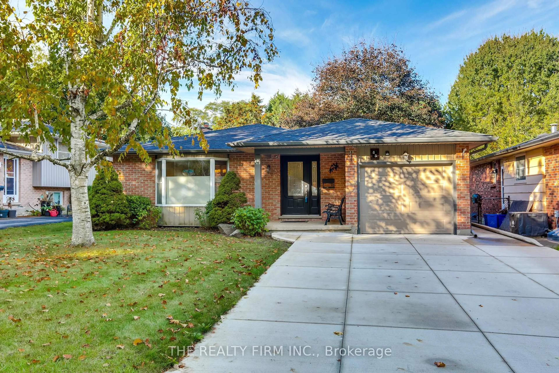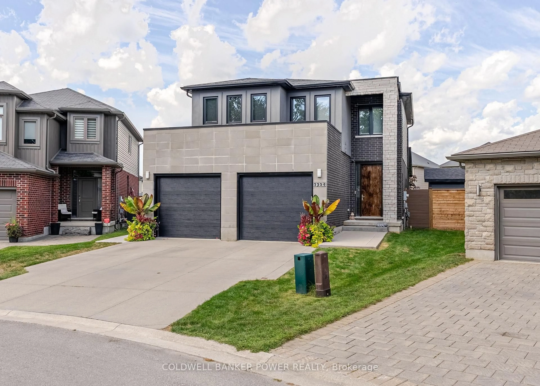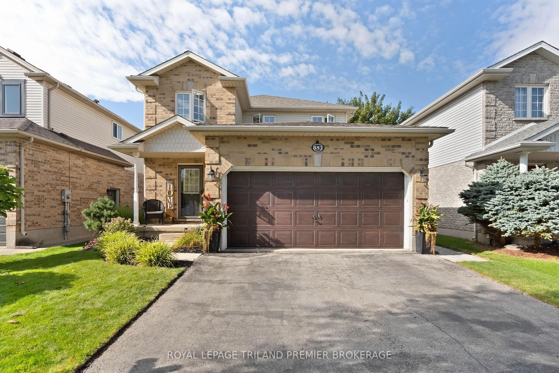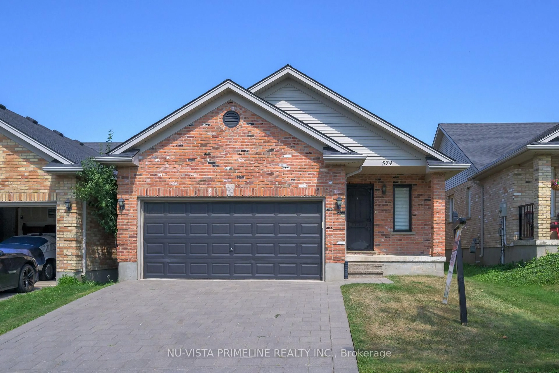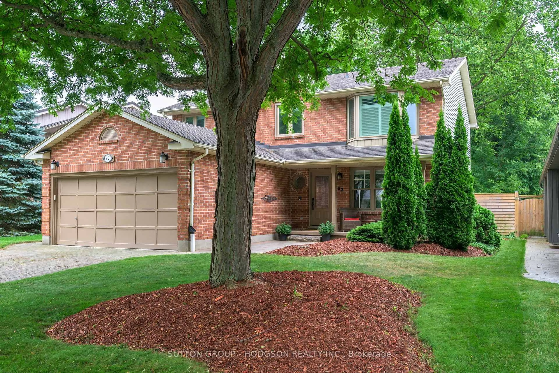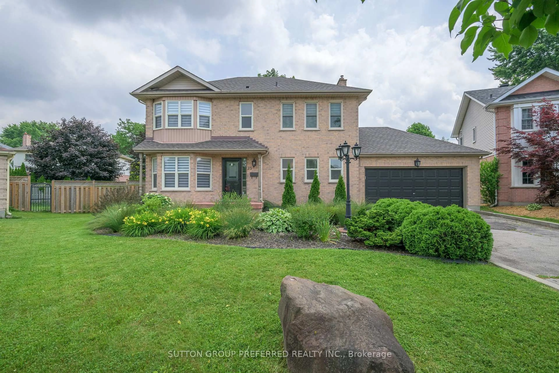1353 South Wenige Dr, London North, Ontario N5X 4M8
Contact us about this property
Highlights
Estimated valueThis is the price Wahi expects this property to sell for.
The calculation is powered by our Instant Home Value Estimate, which uses current market and property price trends to estimate your home’s value with a 90% accuracy rate.Not available
Price/Sqft$340/sqft
Monthly cost
Open Calculator
Description
This bright and spacious two storey home offers more than 2160 square feet above grade and is located in one of London's best ranked school zones. This well cared for property features an open concept main floor with plenty of hardwood and ceramic tile, a warm and inviting three sided gas fireplace, and a functional mud room and laundry room conveniently located off the garage. The kitchen offers abundant cabinetry, stone counters, a breakfast bar, and a comfortable dining area that flows nicely to the backyard and fully fenced yard. A standout feature of this home is the large second floor family room complete with a second gas fireplace. It is an ideal space for working from home, a kids play area, or could be converted into an additional large bedroom or private suite. The primary bedroom provides plenty of room for a king size bed and includes a walk in closet and a five piece ensuite bathroom with shower, jetted tub, and double vanity. The finished basement adds even more living space with a rec room, a fourth bedroom, and a full bathroom with a stand up shower and a sauna. The two car garage is perfect for hobbyists or anyone needing extra storage. Located within walking distance to Stoney Creek Public School and close to parks, trails, shopping, and all the conveniences of the Stoney Creek neighbourhood. A fantastic opportunity to move into a beautiful home in a prime family friendly area.
Property Details
Interior
Features
Main Floor
Foyer
2.31 x 2.38Living
8.27 x 4.01Kitchen
3.48 x 3.38Dining
2.97 x 3.38Exterior
Features
Parking
Garage spaces 2
Garage type Attached
Other parking spaces 2
Total parking spaces 4
Property History
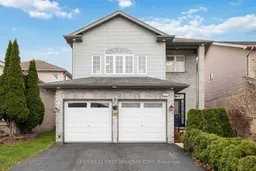 24
24