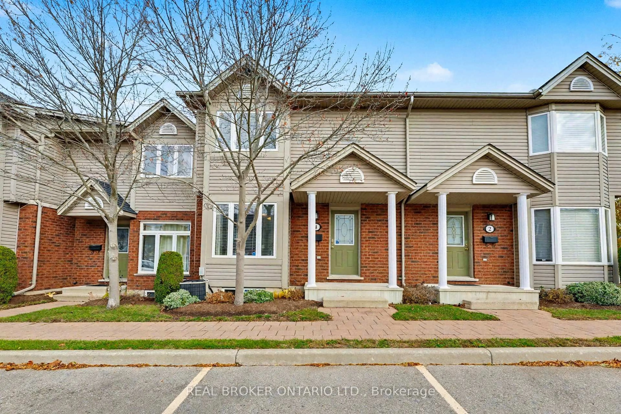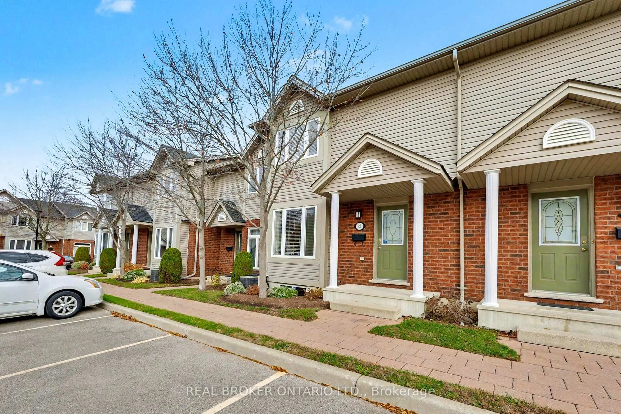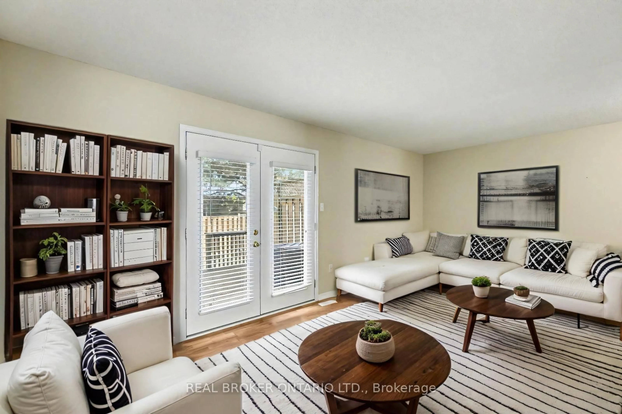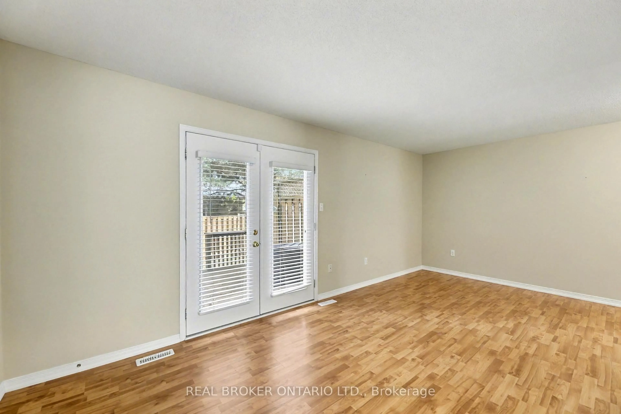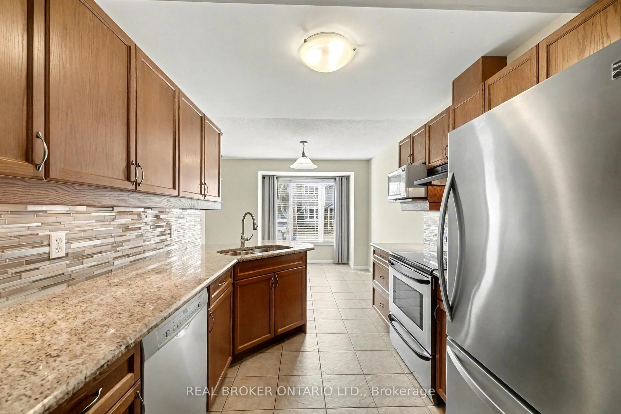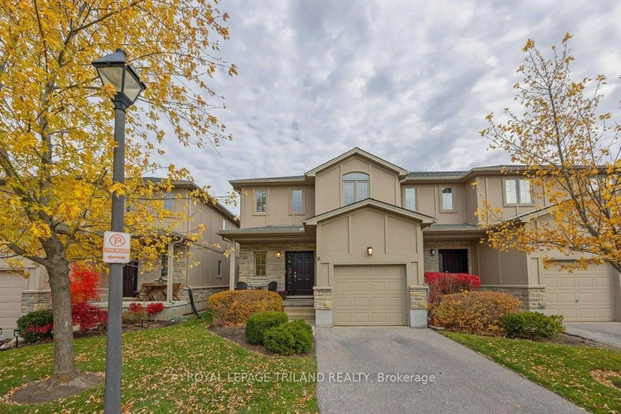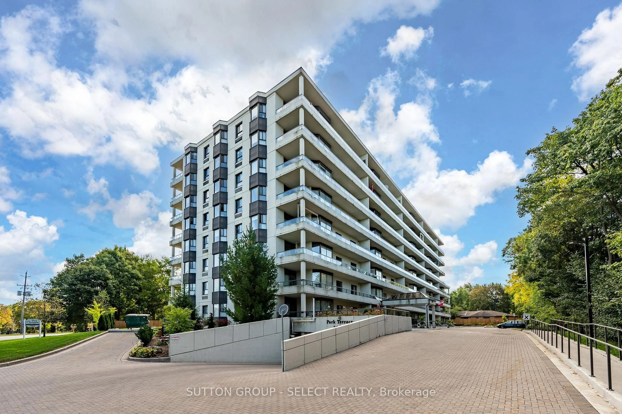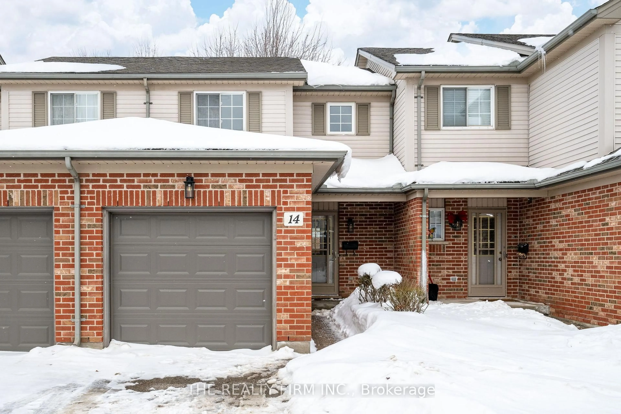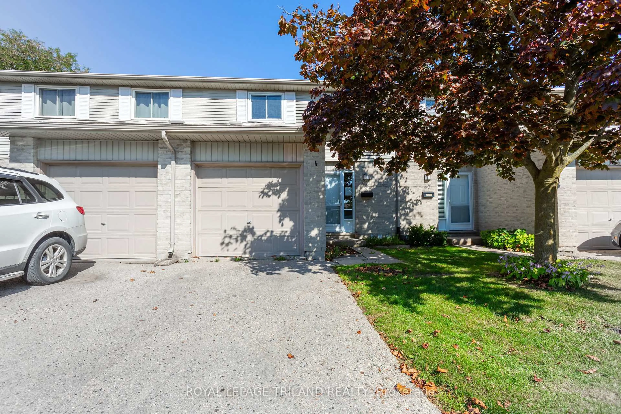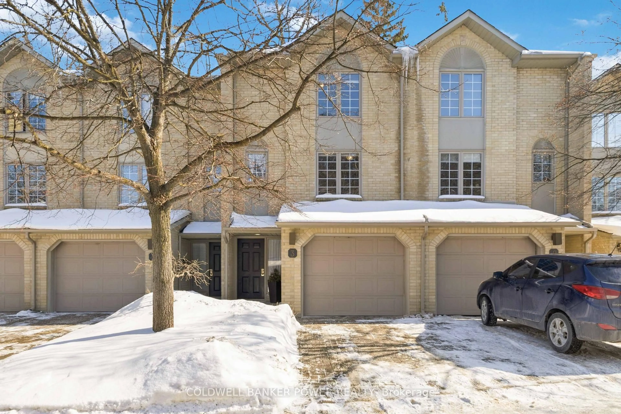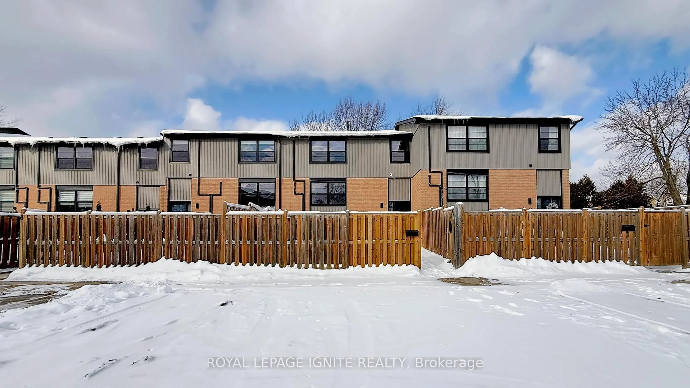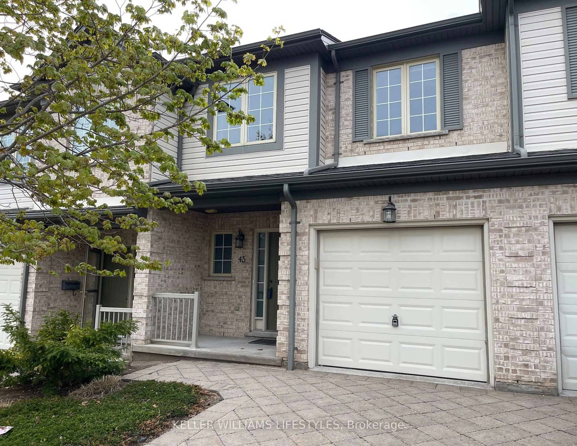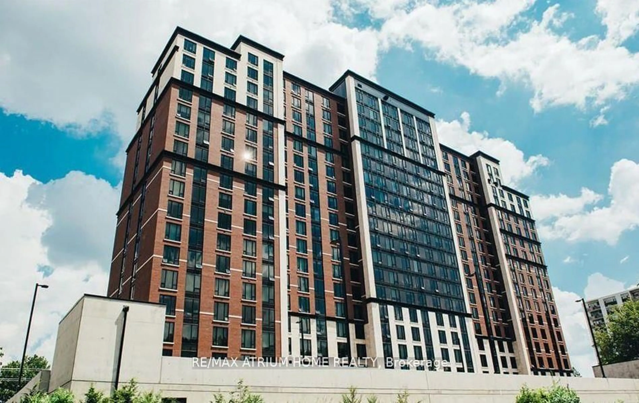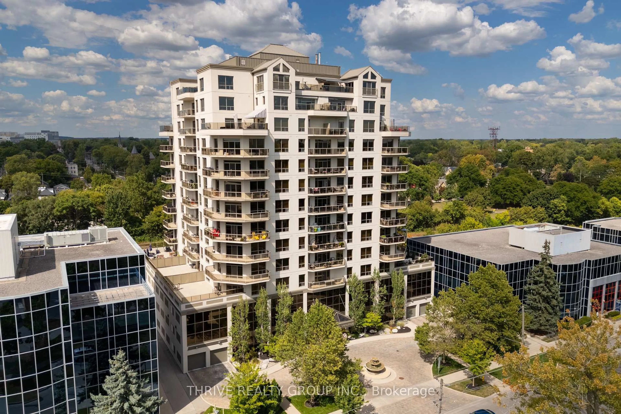1535 Trossacks Ave #4, London North, Ontario N5X 4R1
Contact us about this property
Highlights
Estimated valueThis is the price Wahi expects this property to sell for.
The calculation is powered by our Instant Home Value Estimate, which uses current market and property price trends to estimate your home’s value with a 90% accuracy rate.Not available
Price/Sqft$449/sqft
Monthly cost
Open Calculator
Description
Welcome home to this pride of ownership property in Stoney Creek area of North London. This quiet family friendly enclave of homes is turn key ready and finished on all three levels. With stone countertops, tiled backsplash and ceramic flooring in the updated kitchen including stainless steel, fridge, stove, and dishwasher (2020) you will immediately see that this isn't a builder grade home. Into the large living and dining space with convenient French doors to deck with privacy wall. Each level complete with it's own bathroom a powder room is found before we head upstairs. With three spacious bedrooms with plush carpeting (2023) including primary bedroom with triple closet you will also notice updated stone countertops in the 4-piece bathroom as well as all faucets. Down to the finished lower level which could easy be a 4th bedroom or rec space complete with it's own 3-piece bathroom and large laundry, storage space (organizers included). Whether you have kids, a pet or just enjoy nature the convenience of Constitution Park is amazing. This newly renovated green space is flush with splash pad, playground, sports courts, and walking trails. You are also conveniently located in proximity to the pharmacy, Sobeys, Food Basics, banks, salons and only minutes to popular Masonville Mall, Fanshawe College, Western University as well as University Hospital and the YMCA. And if that wasn't enough it is also a highly sought after school zone, there is public transit, the library, Home Depot and available for any length of closing.
Property Details
Interior
Features
Lower Floor
Family
4.67 x 4.44Exterior
Parking
Garage spaces -
Garage type -
Total parking spaces 1
Condo Details
Amenities
Visitor Parking, Bbqs Allowed
Inclusions
Property History
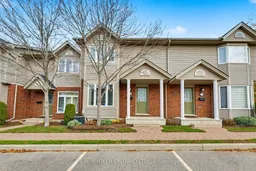 47
47
