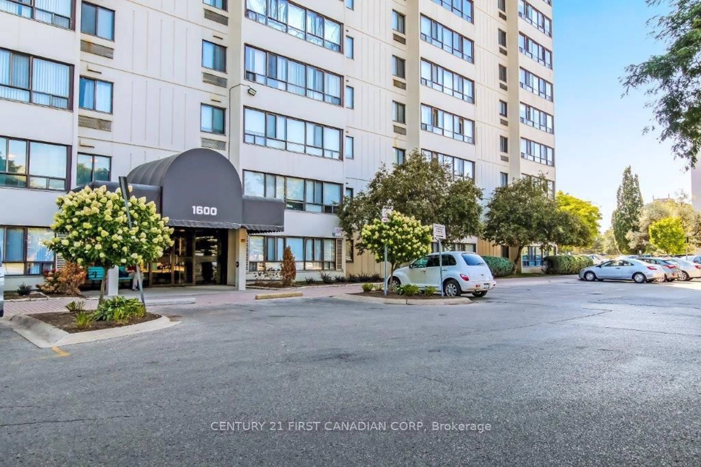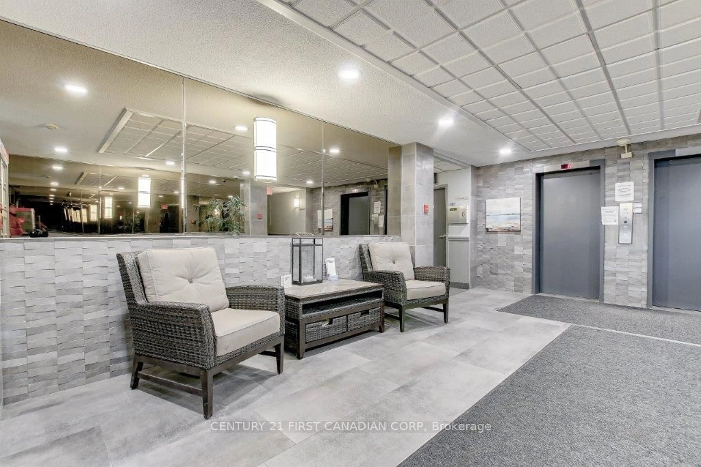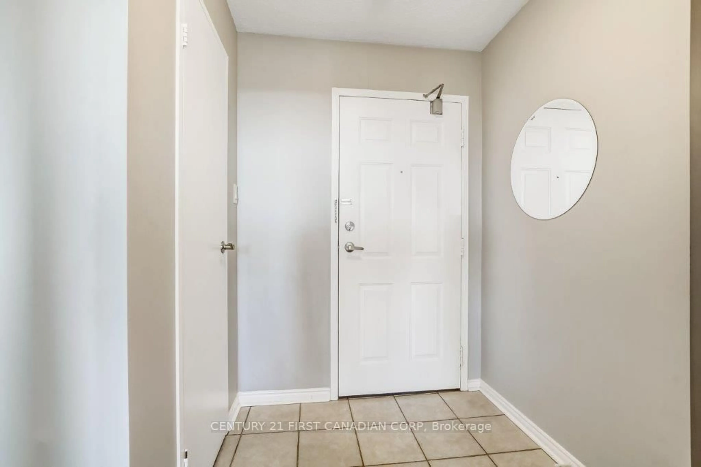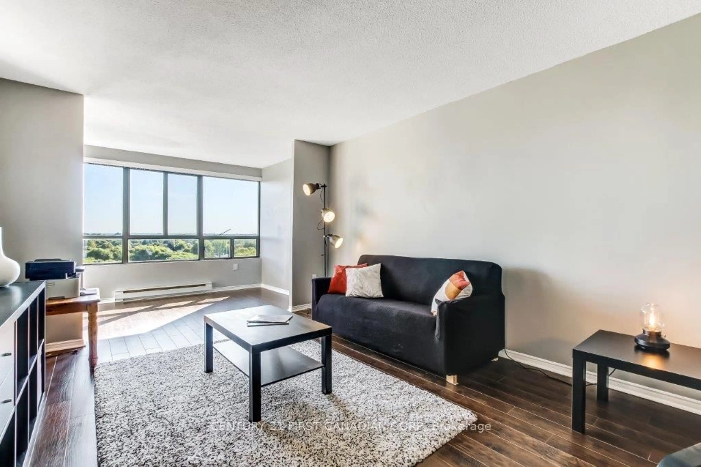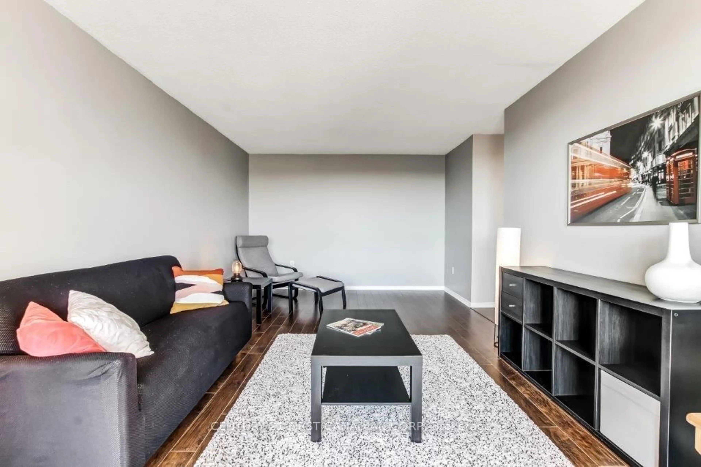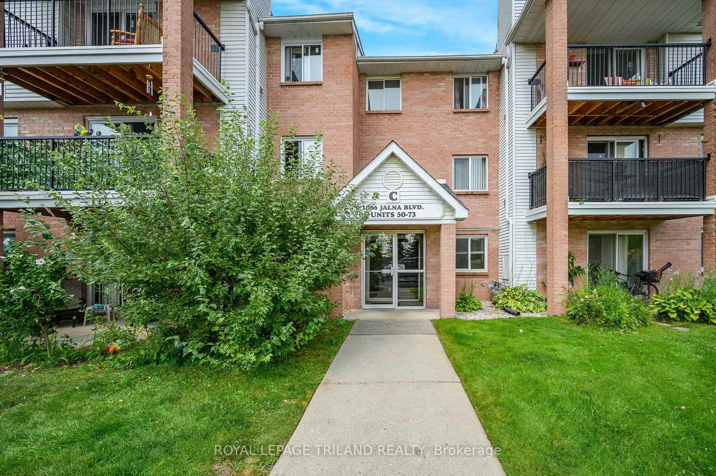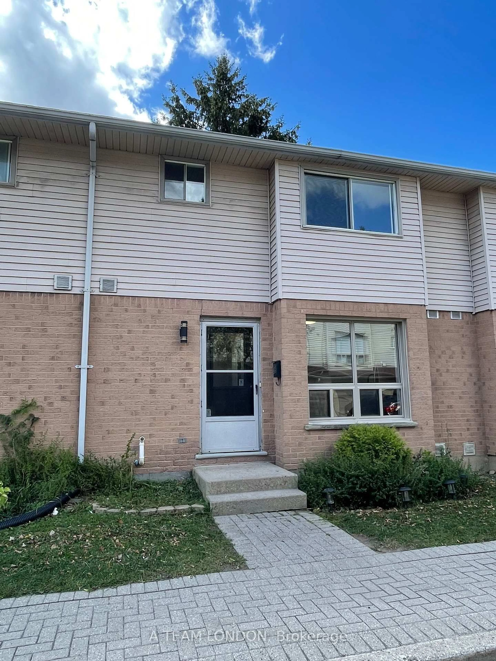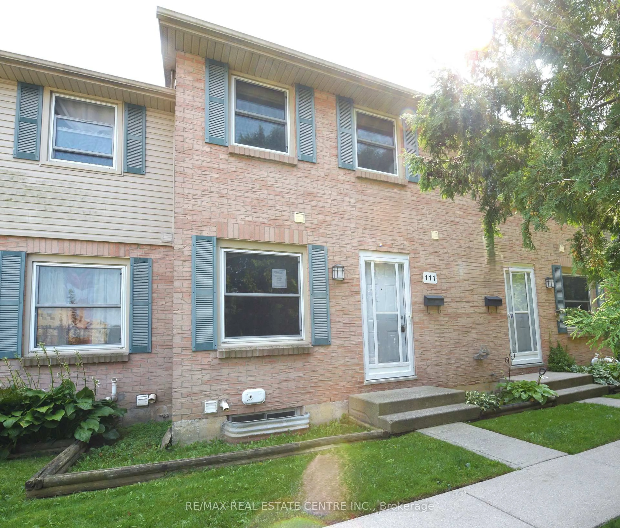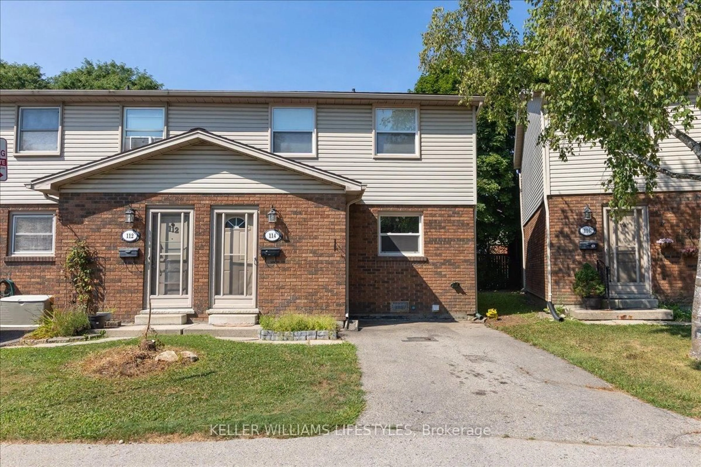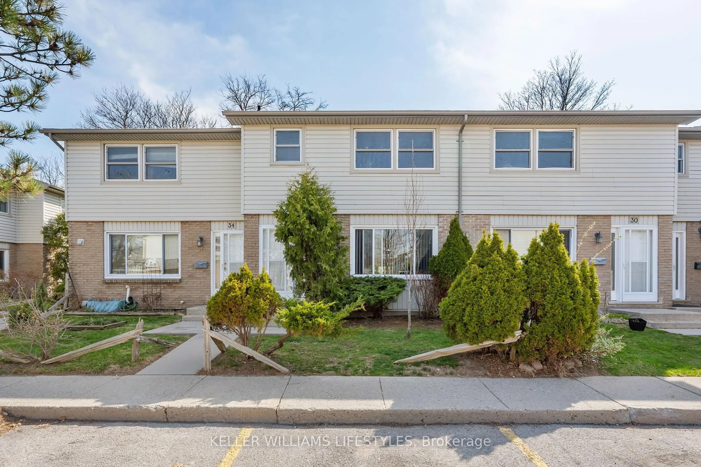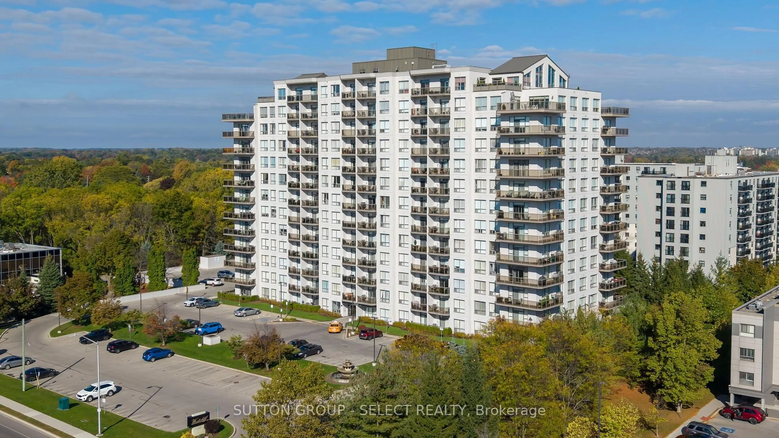1600 Adelaide St #909, London North, Ontario N5X 3H6
Contact us about this property
Highlights
Estimated valueThis is the price Wahi expects this property to sell for.
The calculation is powered by our Instant Home Value Estimate, which uses current market and property price trends to estimate your home’s value with a 90% accuracy rate.Not available
Price/Sqft$377/sqft
Monthly cost
Open Calculator

Curious about what homes are selling for in this area?
Get a report on comparable homes with helpful insights and trends.
*Based on last 30 days
Description
Welcome to 1600 Adelaide Street North, Suite 909! This beautiful 2-bedroom, 1-bathroom unit offers an open concept floor plan with lots of natural light. The main living area features a warm , inviting and spacious living room with dedicated dining area, a modern updated kitchen with 4 appliances, lots of cabinets and a breakfast nook. Situated on the ninth floor this unit has a sweeping northeast view of the city and overlooks the beautiful park area, greenspace below. With the in-suite laundry and ample storage also included, this unit delivers both convenience and comfort and includes a work-out gym featuring a variety of equipment! Located just minutes from the University of Western Ontario, Kings College, and YMCA, Masonville mall and within walking distance of local area public and secondary schools. Water heater owned (Aug 2025). Condo fees include water and one designated parking space. Extra parking spot is $45/monthly. The condition location and price are unbeatable and offer a great opportunity for the first time buyers, those downsizing and those looking for a great investment opportunity as well. On bus route, and walking distance to Sobeys, Rexall Drug Store, Home Depot!
Property Details
Interior
Features
Main Floor
2nd Br
4.42 x 2.67Primary
4.42 x 3.33Dining
1.75 x 3.4Living
5.46 x 3.4Exterior
Parking
Garage spaces -
Garage type -
Total parking spaces 1
Condo Details
Inclusions
Property History
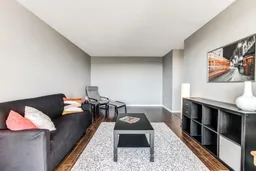
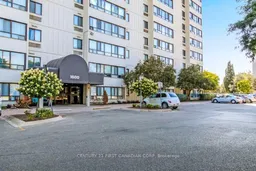 22
22