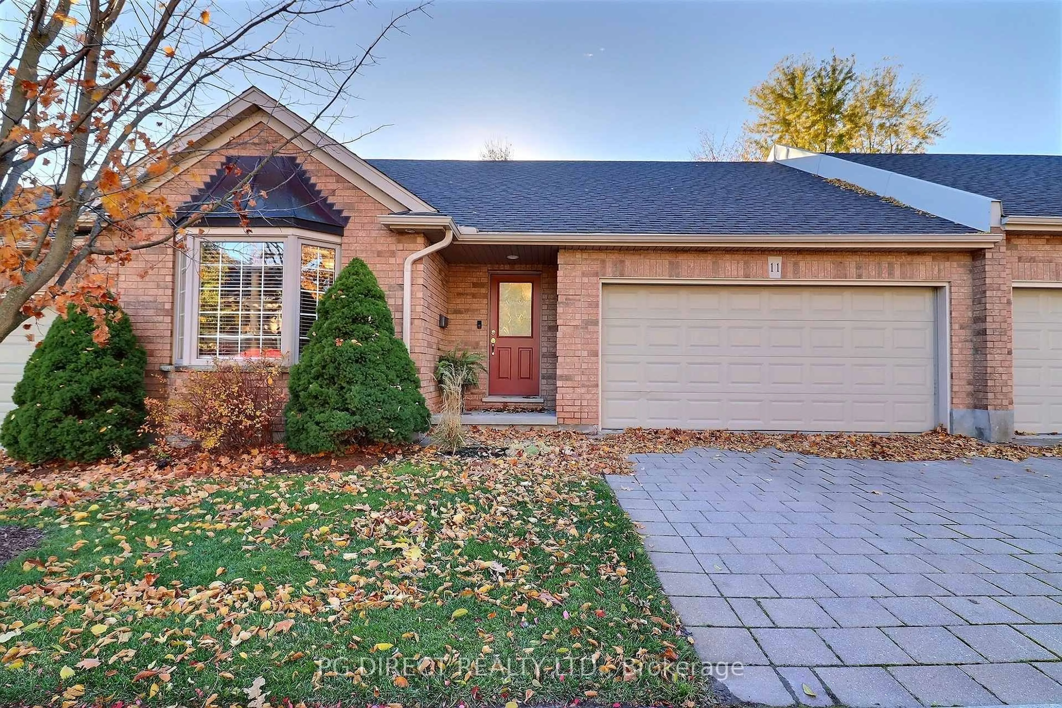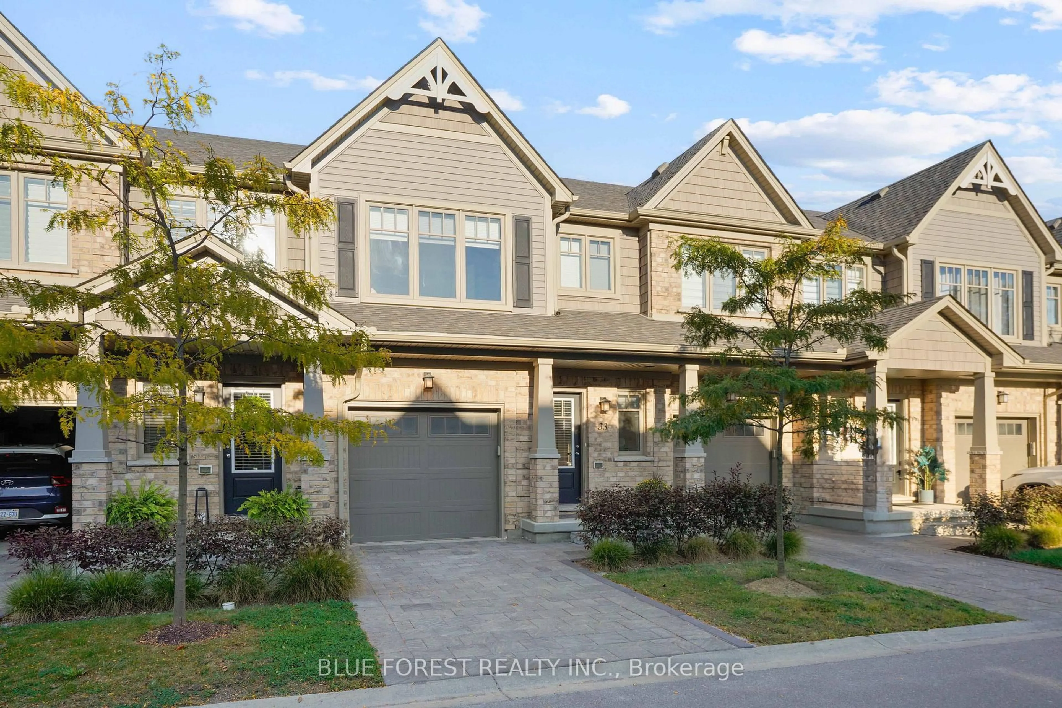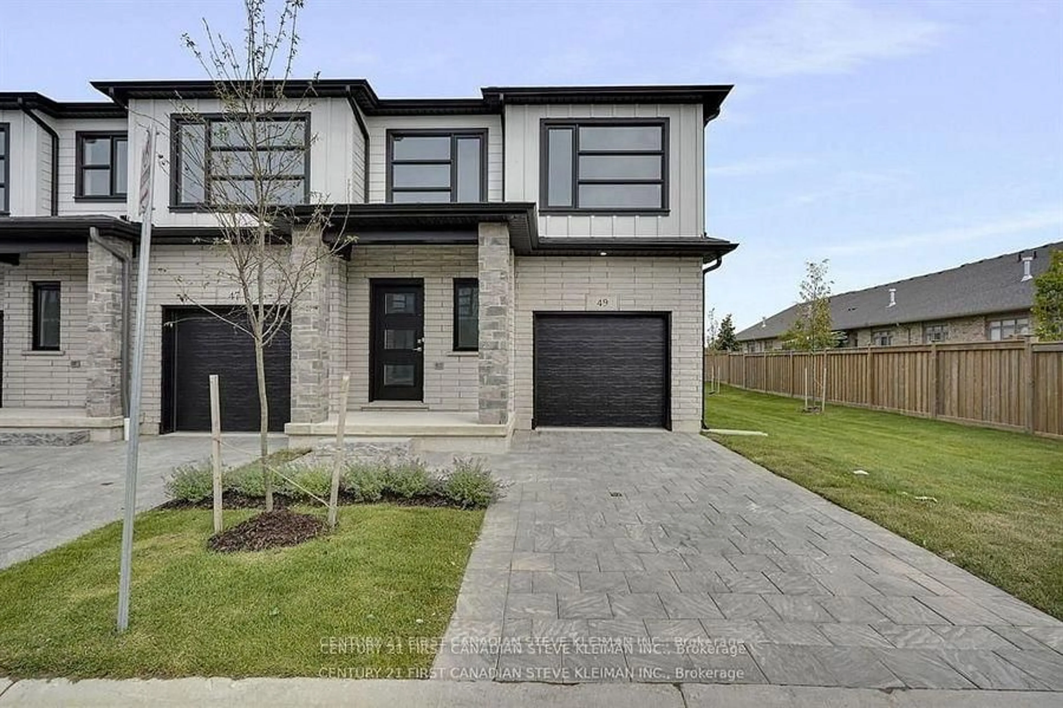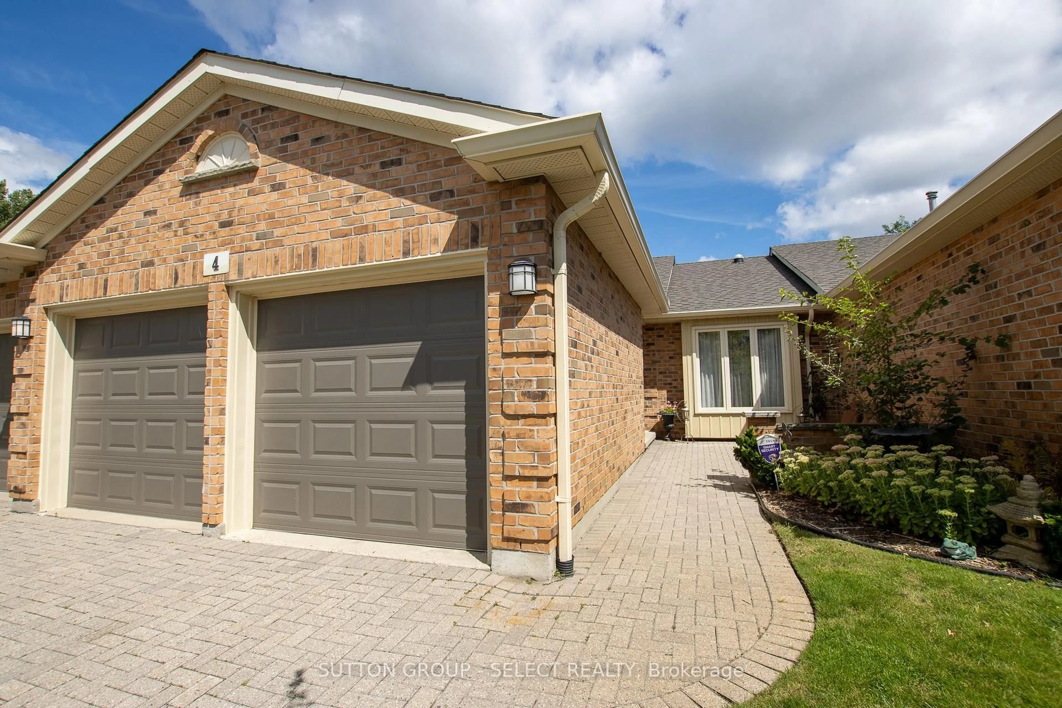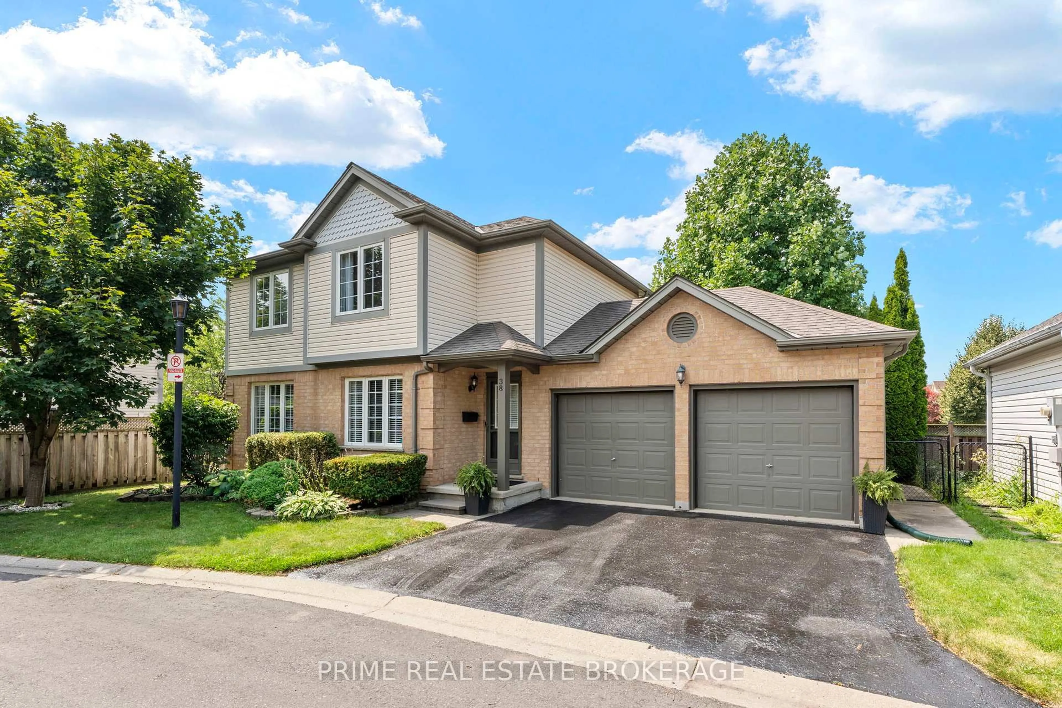This bright, updated townhome is move-in ready and ideally located in one of North London's most desirable and convenient neighborhoods. The south-facing main living areas are filled with natural light, thanks to the large windows that create a warm and welcoming atmosphere throughout the home. The updated kitchen features quartz countertops, modern cabinetry, and stainless steel appliances. It also offers a lovely view of the backyard and convenient walk-out access to the garden patio. Upstairs, you'll find two generously sized bedrooms, including a spacious primary bedroom complete with a large ensuite bathroom. A versatile den on the second floor provides a great space for a home office or a quiet reading area - a wonderful feature of this layout. The finished basement extends your living space and is ideal for visiting guests, children's playroom, teen hangout, or simply a cozy spot to watch TV by the fireplace. A 4th bathroom, finished laundry room, and 2 storage areas complete the basement space. Enjoy the convenience of being just steps away from beautiful walking trails, Starbucks, Sobeys, and excellent schools. This location boasts great walkability and offers quick access to Masonville Place Mall, Western University and downtown via transit.
Inclusions: Existing, Fridge, Stove, Dishwasher, Washer, Dryer, Garage Door Opener
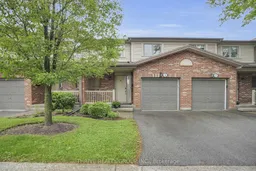 41
41

