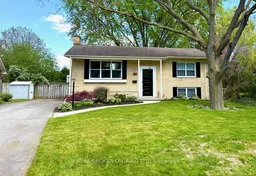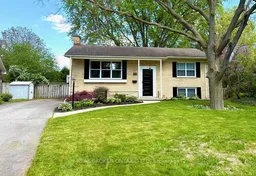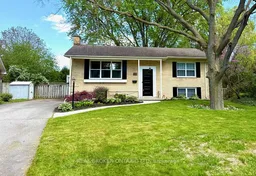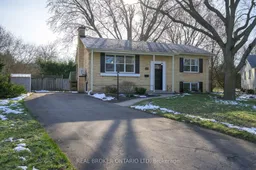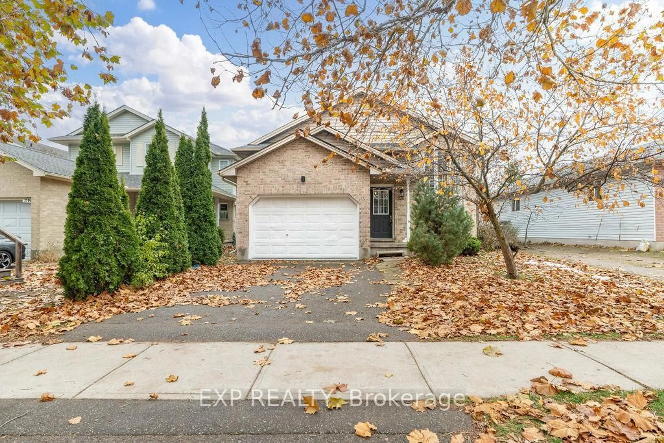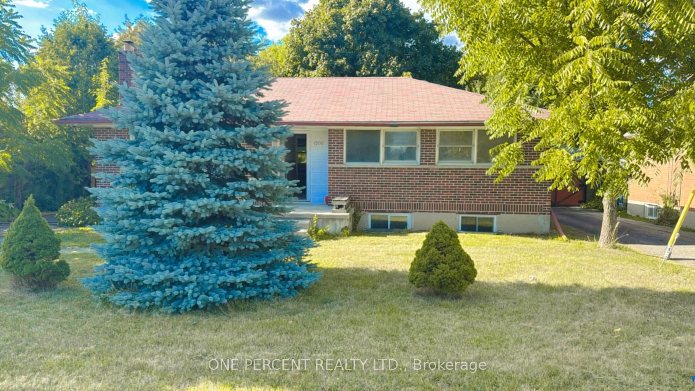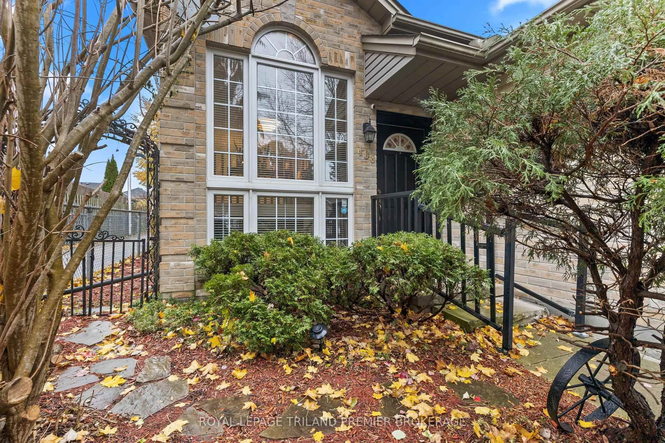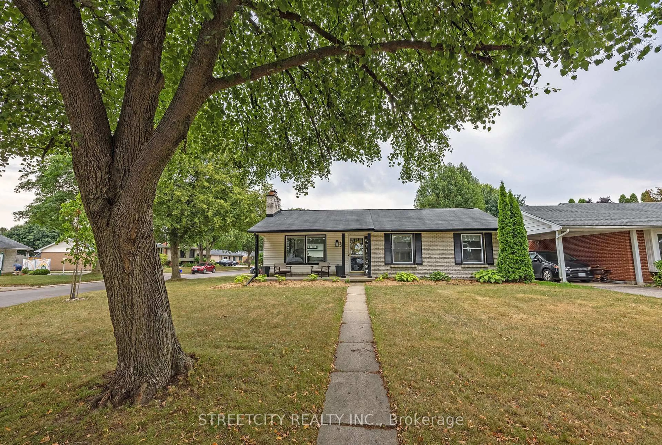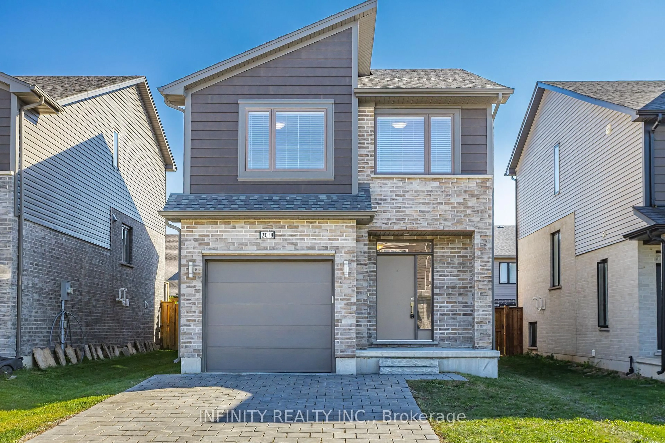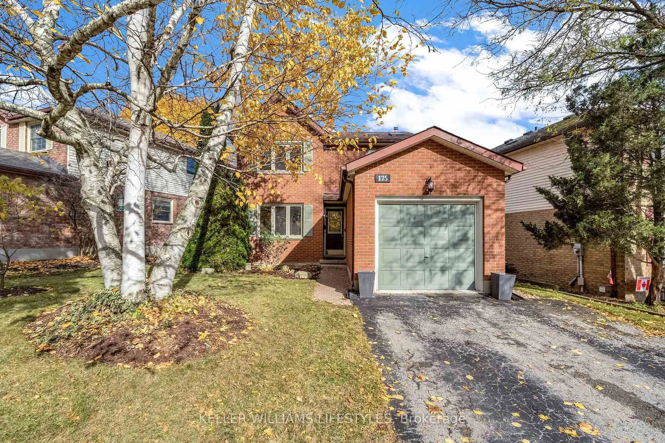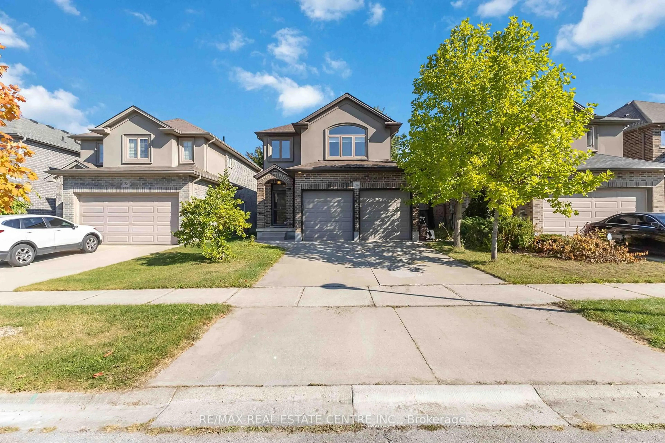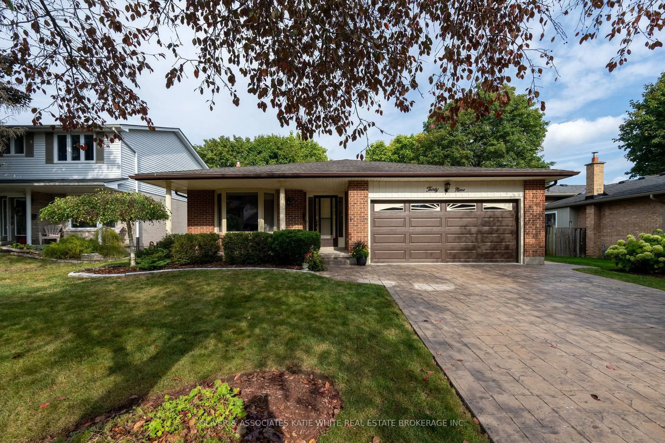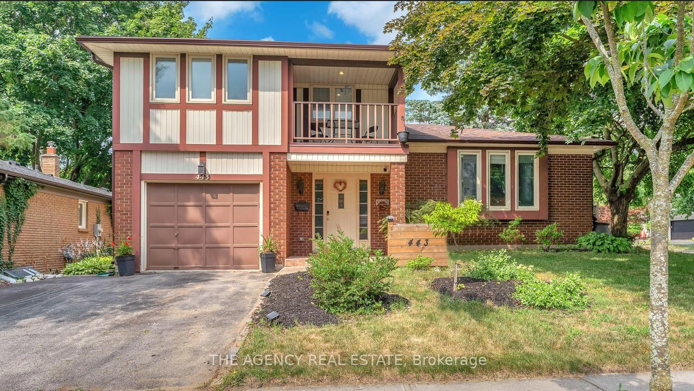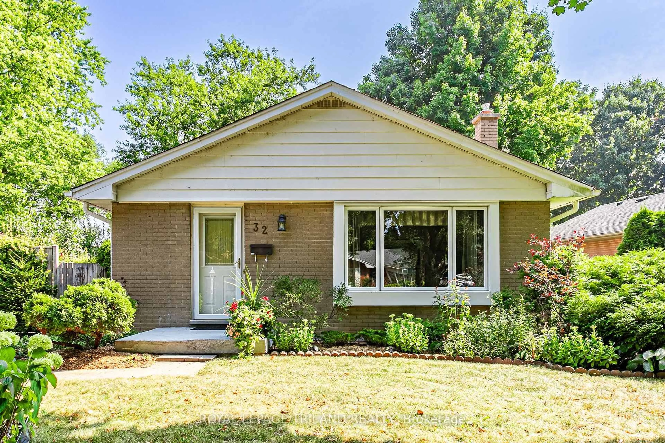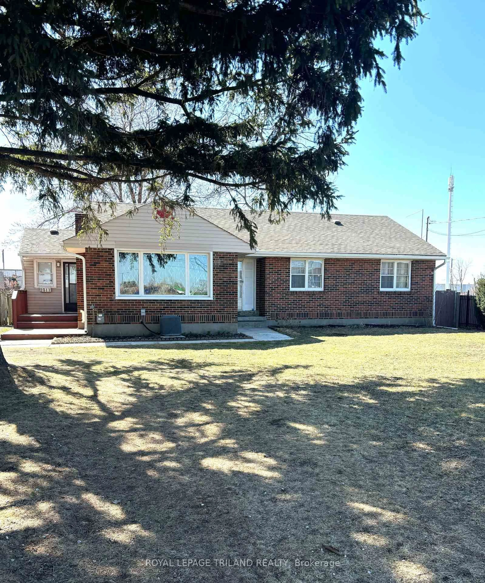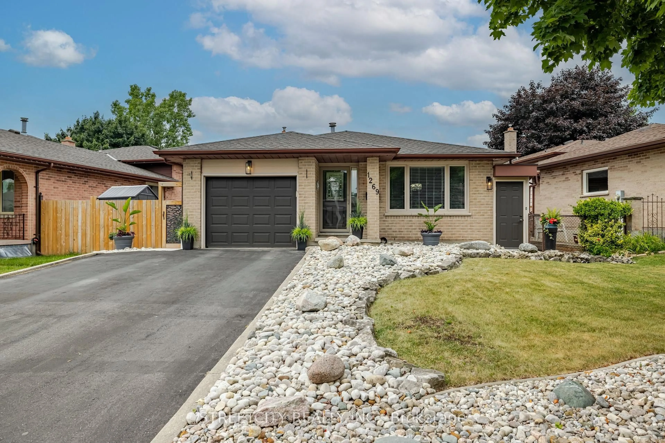HUGE lot. Quiet street. THIS is backyard goals. This 2+2 bedroom, 2 full bath raised ranch sits on a quiet crescent in Northridge and backs onto a rare 0.25-acre pie-shaped lot - one of the largest in the area. The fully fenced yard stretches far beyond the composite deck (2021), offering endless room for kids, dogs, gardens, or even a future pool. Inside, the open-concept main floor connects a custom kitchen with stainless steel appliances to bright, airy living and dining spaces. A sunroom off the back adds extra living space, with oversized windows that frame the yard like a postcard. Downstairs, two more bedrooms, a full bathroom, and a spacious living area offer flexibility for guests, teens, or movie nights, with large windows that keep the lower level feeling open and bright. Other features include a double driveway that fits six cars, efficient hot water heating plus heat pumps for year-round comfort, and walking distance to great schools and Dalkeith Park. If indoor comfort and a backyard built for making memories are on your list, this ones worth a look.
Inclusions: existing refrigerator, stove, dishwasher, washer, dryer
