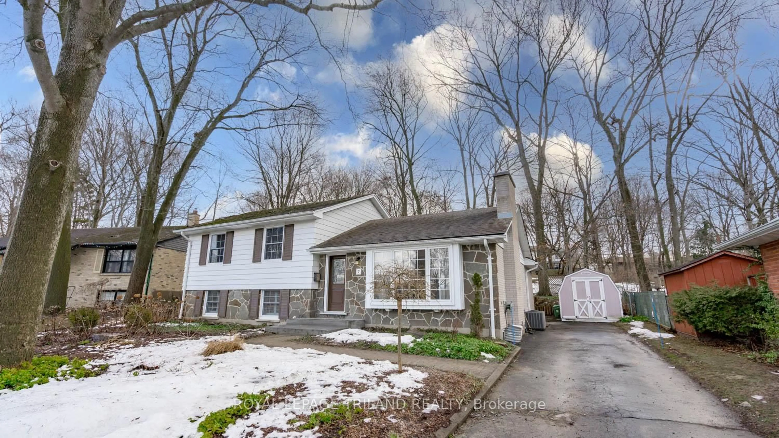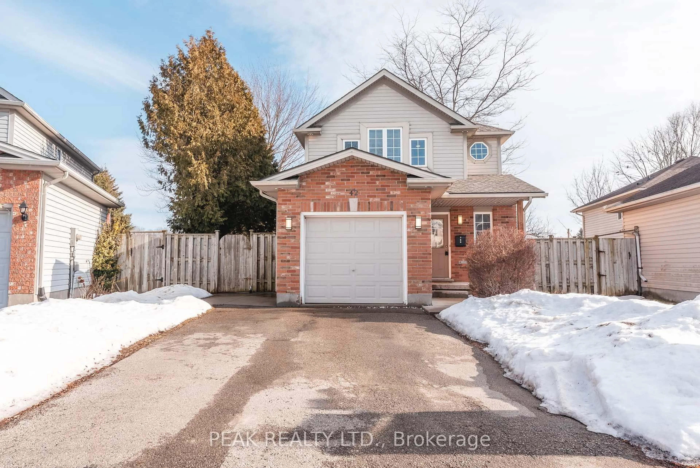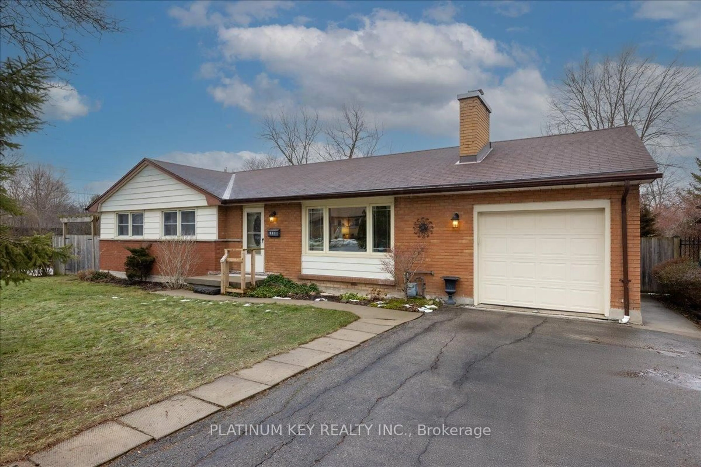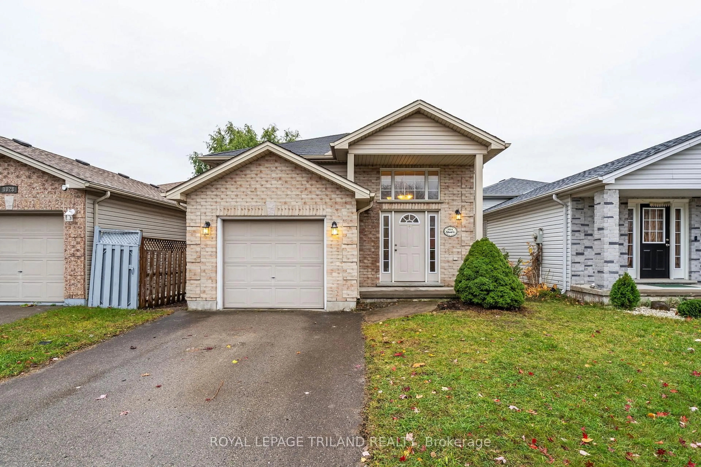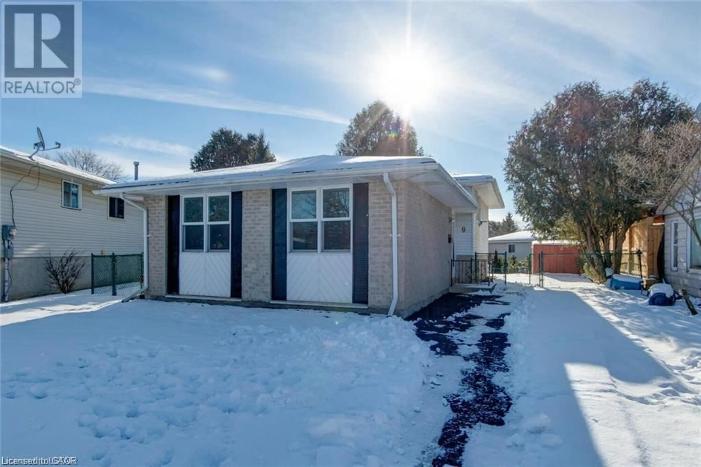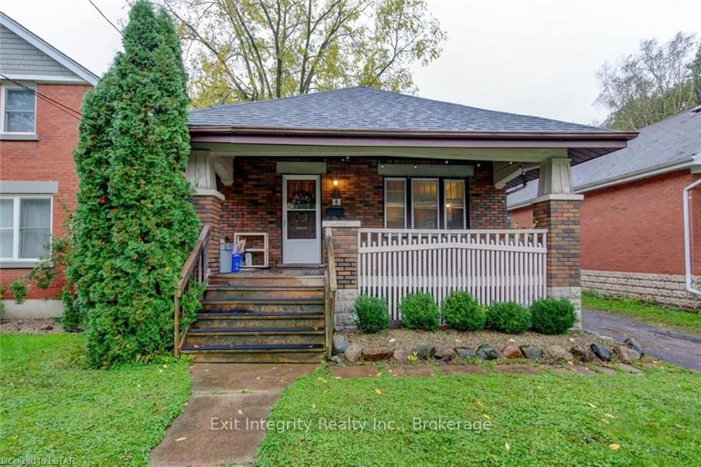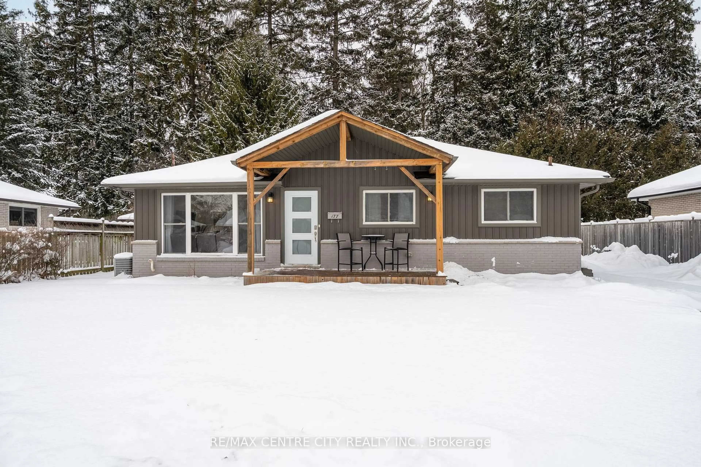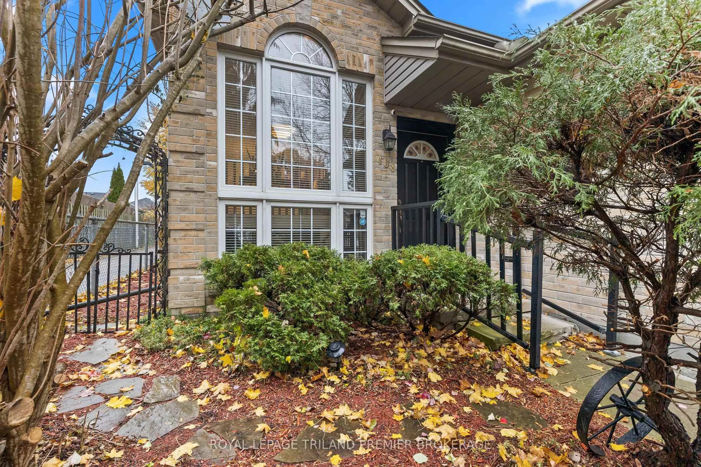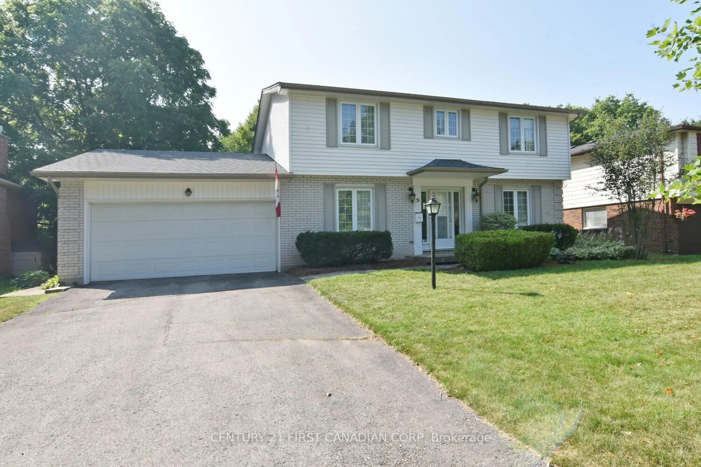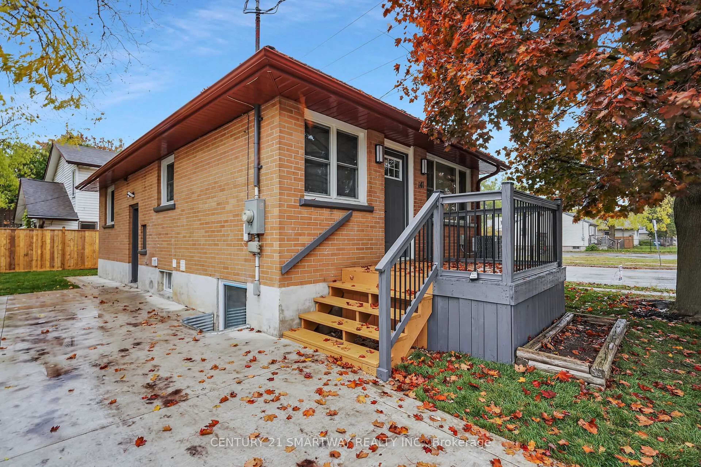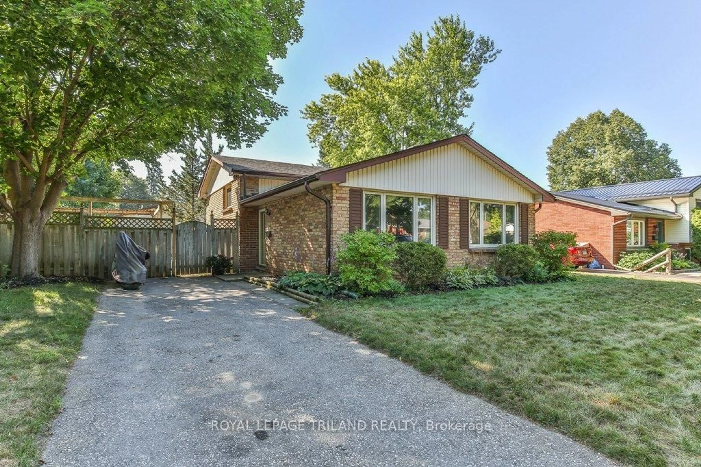Welcome to 739 Dunboyne Crescent! This beautifully maintained all-brick bungalow features 3 bedrooms and 2 bathrooms, complete with the added convenience of an attached garage. As you step into the front foyer, you're greeted by an abundance of natural light streaming through the bay windows, illuminating the living and dining area. This space wraps around into the kitchen, making it ideal for gatherings or family meals. The main level also boasts a well-appointed 4-piece bathroom, and 3 bedrooms. The lower level offers extra finished living areas. Cozy up in your living room, just down the stairs or enjoy your other finished room perfect for a home office, gym, or even a playroom. The lower level also offers a convenient 3 pc bathroom, laundry area, and plenty of storage options and a workbench in the utility room. This versatile space allows you to tailor your environment to suit your lifestyle needs. Just off the kitchen, there is access to your backyard. The fully fenced, private backyard is complete with a hot tub for relaxation. Ideal for a peaceful retreat. Northridge is a highly desired and mature community with excellent schools, parks, and walking trails, all just a short drive from essential and favourite amenities
Inclusions: Existing Fridge, Stove, Dishwasher, Washer, Dryer, Garage Remote (x2)
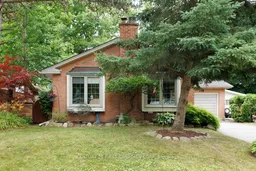 47
47

