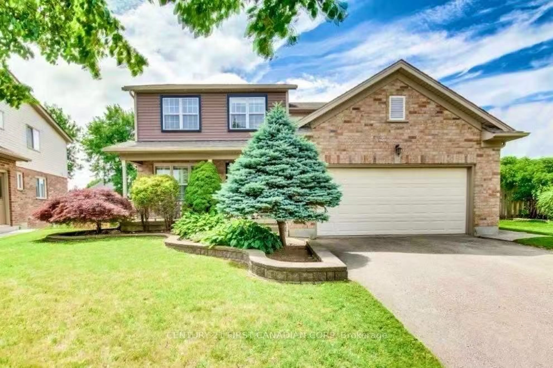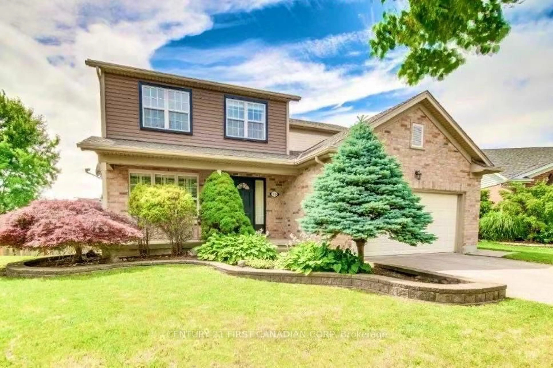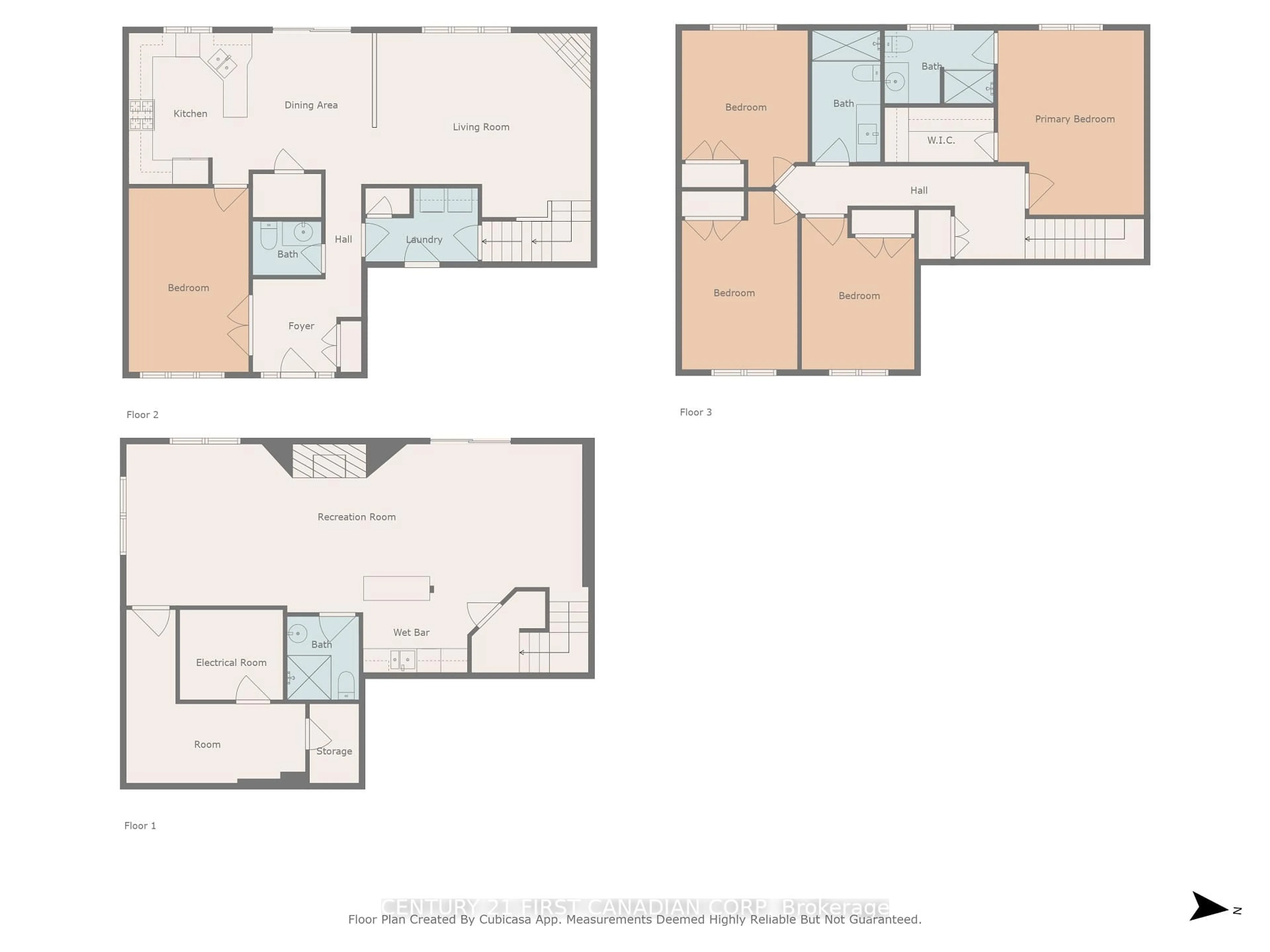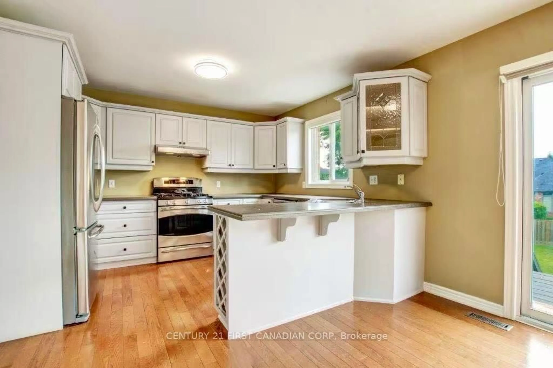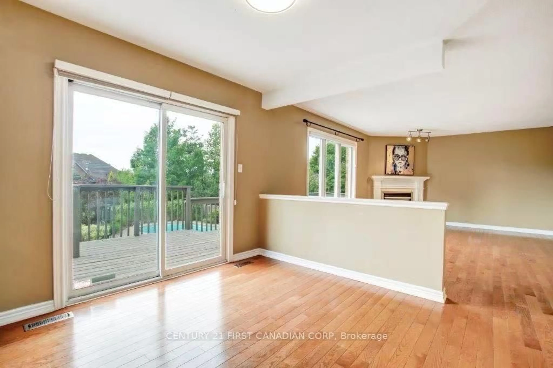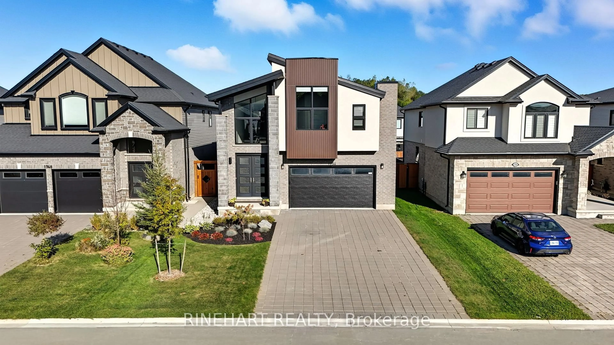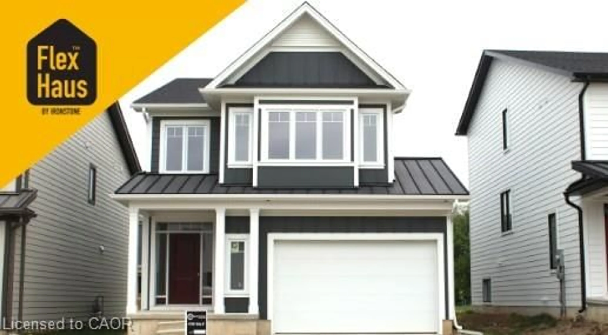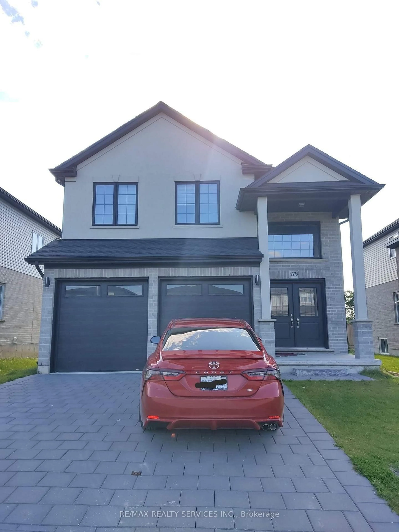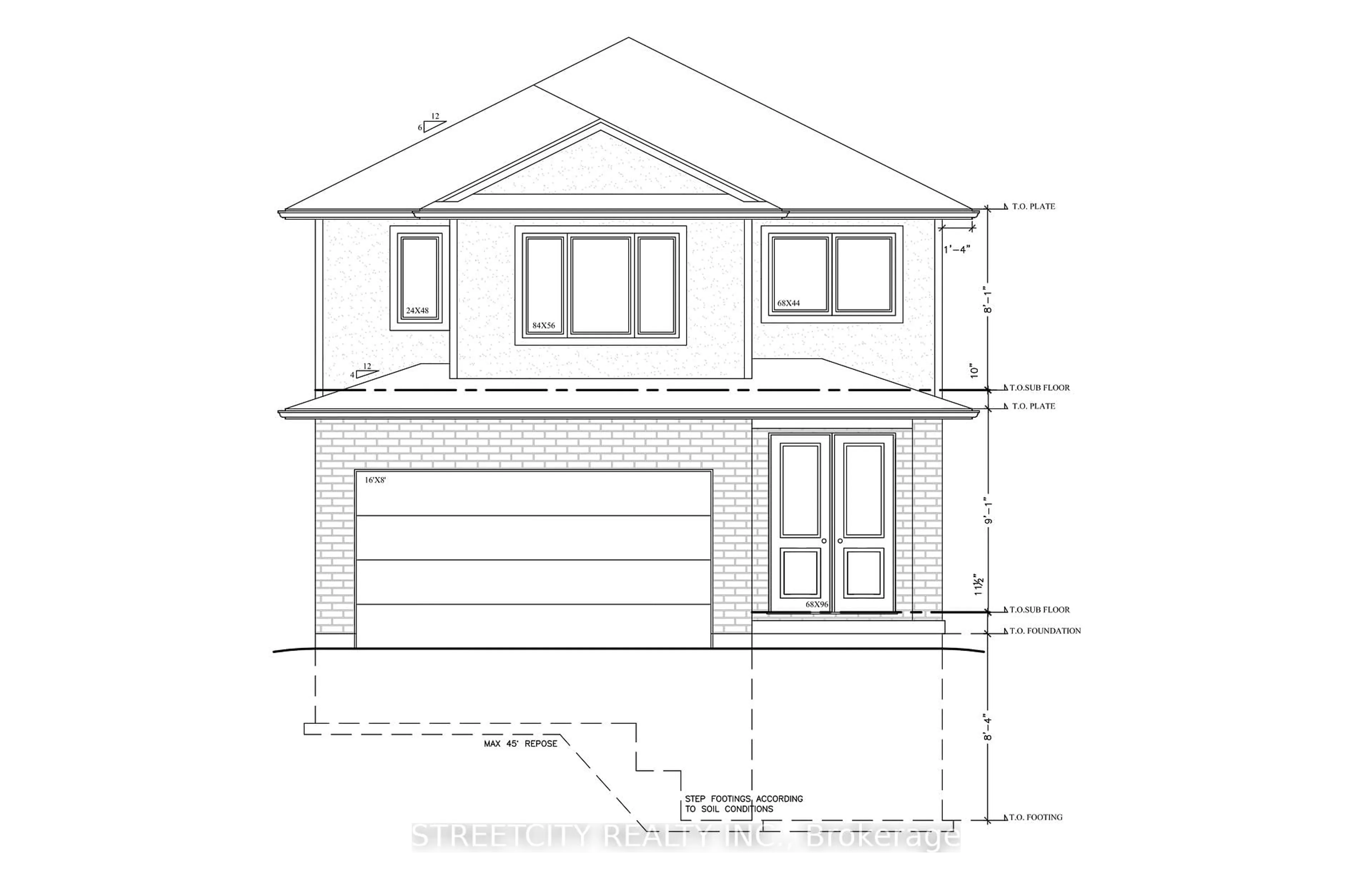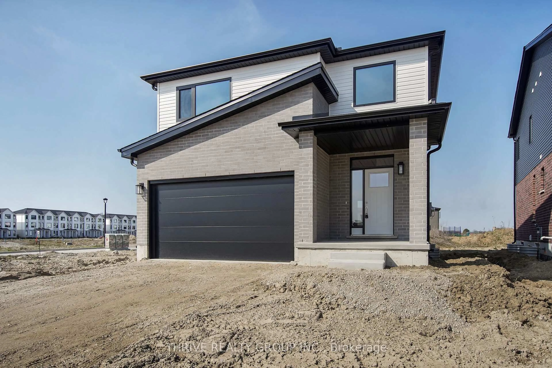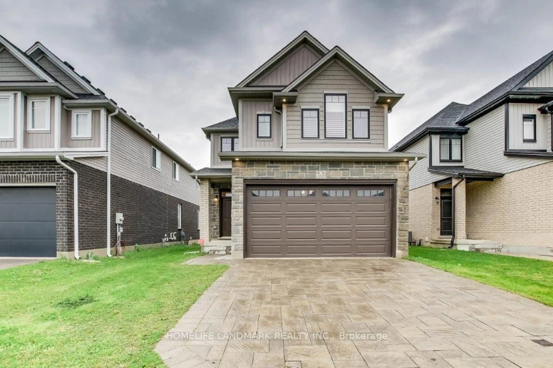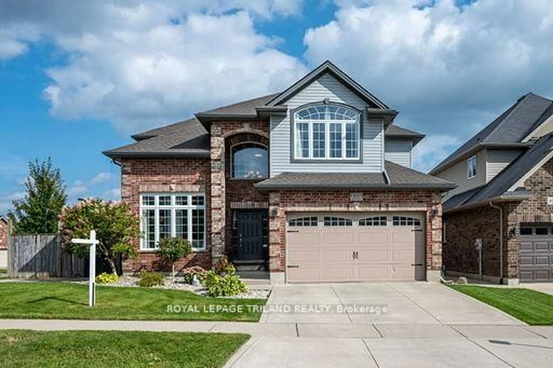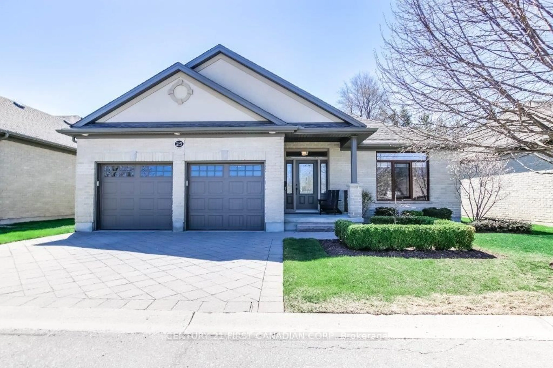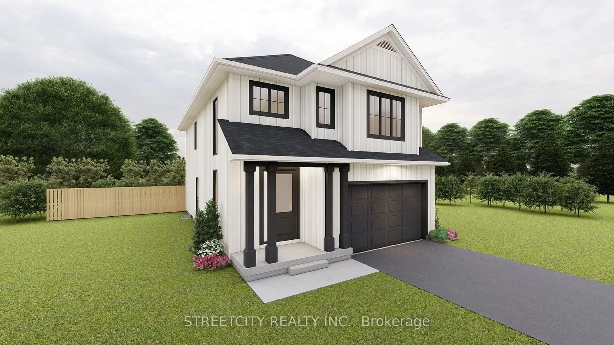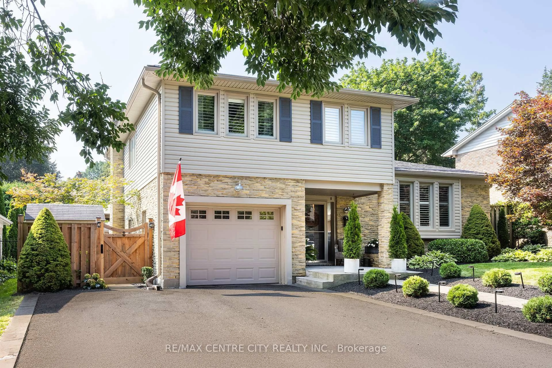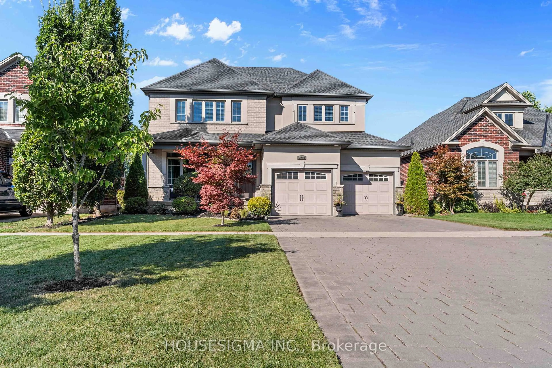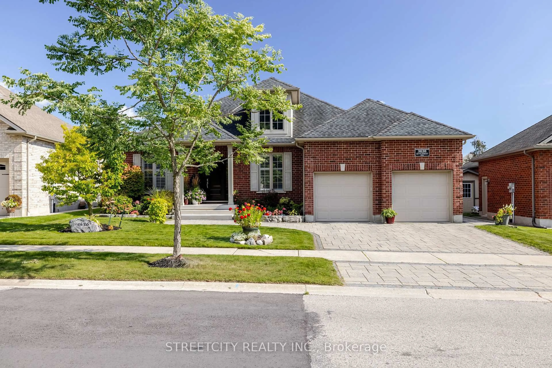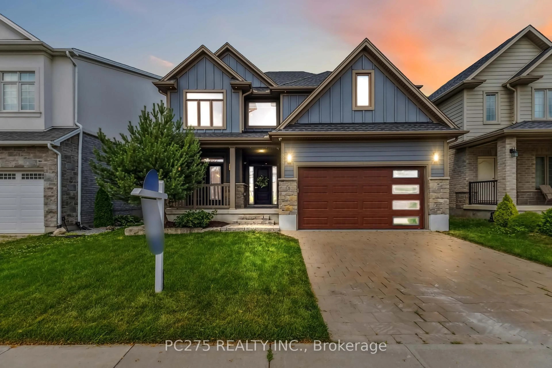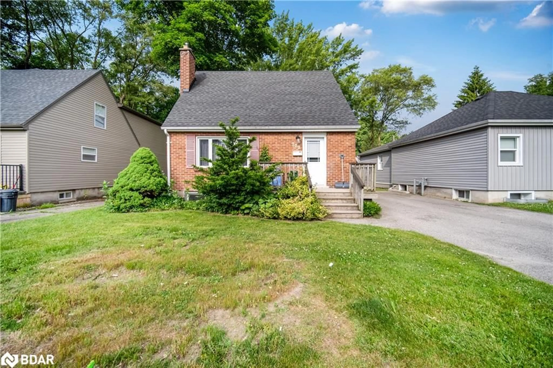1836 Haycock Pl, London North, Ontario N6G 5G6
Contact us about this property
Highlights
Estimated valueThis is the price Wahi expects this property to sell for.
The calculation is powered by our Instant Home Value Estimate, which uses current market and property price trends to estimate your home’s value with a 90% accuracy rate.Not available
Price/Sqft$559/sqft
Monthly cost
Open Calculator

Curious about what homes are selling for in this area?
Get a report on comparable homes with helpful insights and trends.
+3
Properties sold*
$1.5M
Median sold price*
*Based on last 30 days
Description
Welcome to 1836 Haycock Pl, a Stunning Family Home With heated In-ground Pool On Premium Lot In North Londons Most Sought-After Neighbourhoods! Set On A Quiet, private cul-de-sac, This charming 4 bedroom, 3.5-bath detached home offers the perfect balance of comfort, convenience, and outdoor living. Step inside to nearly 2,800 sq ft of total living space (1,894 sq ft above grade),featuring hardwood floors on the upper level, a spacious main floor with dedicated dining, an open-concept kitchen that follows into the family room, and a walkout to your very own extensive deck overlooking the beautifully Landscaped huge backyard oasis completed with an in-ground pool. Upstairs Features 4 Oversized Bedrooms, Including A Primary Suite With Walk-In Closet and the Newly renovated guest Bath (2024). The Finished WALK-OUT Basement Offers A Large Rec room With Bar, A 3-Piece Bath , A cozy gas fire place & A Spacious Storage/Utility Room. Walking out through the cover the patio to your own private retreat , enjoy the ample entertaining space ideal for summer gatherings, BBQs, or simply relaxing in the sun. This home is also in the Highly rated schools district, School bus routes for Masonville Public School , AB Lucan SS and Mother Teresa Catholic. Located Just Minutes From Parks, playground, And All Amenities. No.34 Bus transportation directly to Western. Everything you need is just around the corner. A rare opportunity in one of North Londons most sought-after neighbourhoods this home is truly a must-see!
Property Details
Interior
Features
Main Floor
Dining
3.0 x 4.4Bathroom
1.6 x 1.382 Pc Bath
Kitchen
5.9 x 3.3Family
3.7 x 5.3Fireplace
Exterior
Features
Parking
Garage spaces 2
Garage type Attached
Other parking spaces 2
Total parking spaces 4
Property History
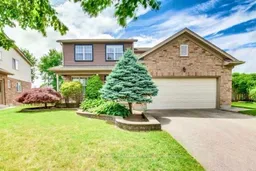 29
29