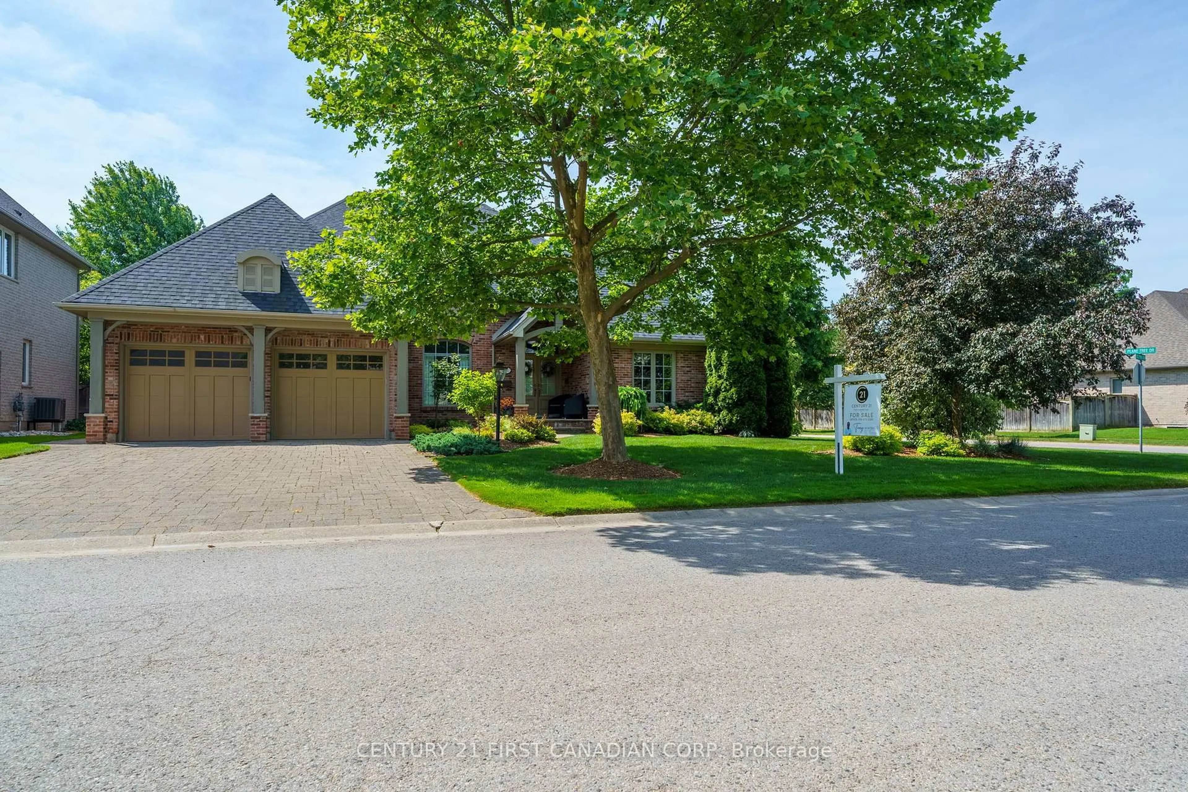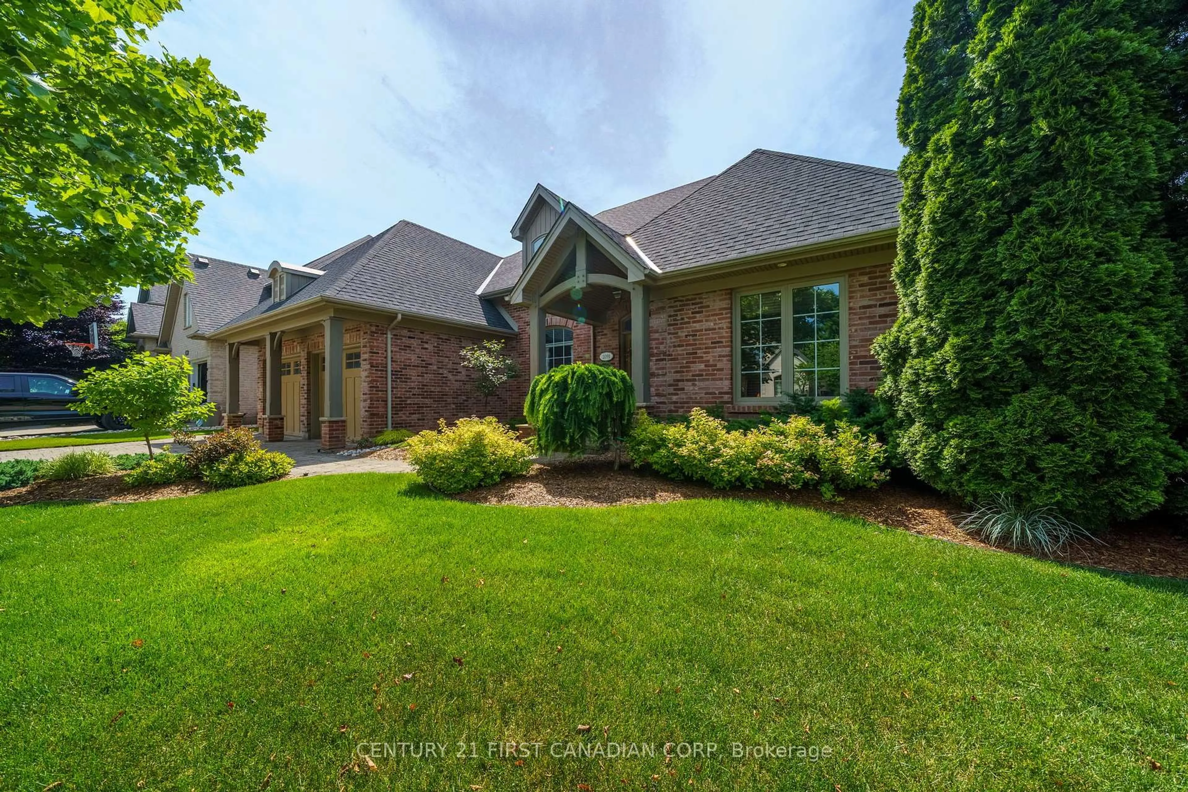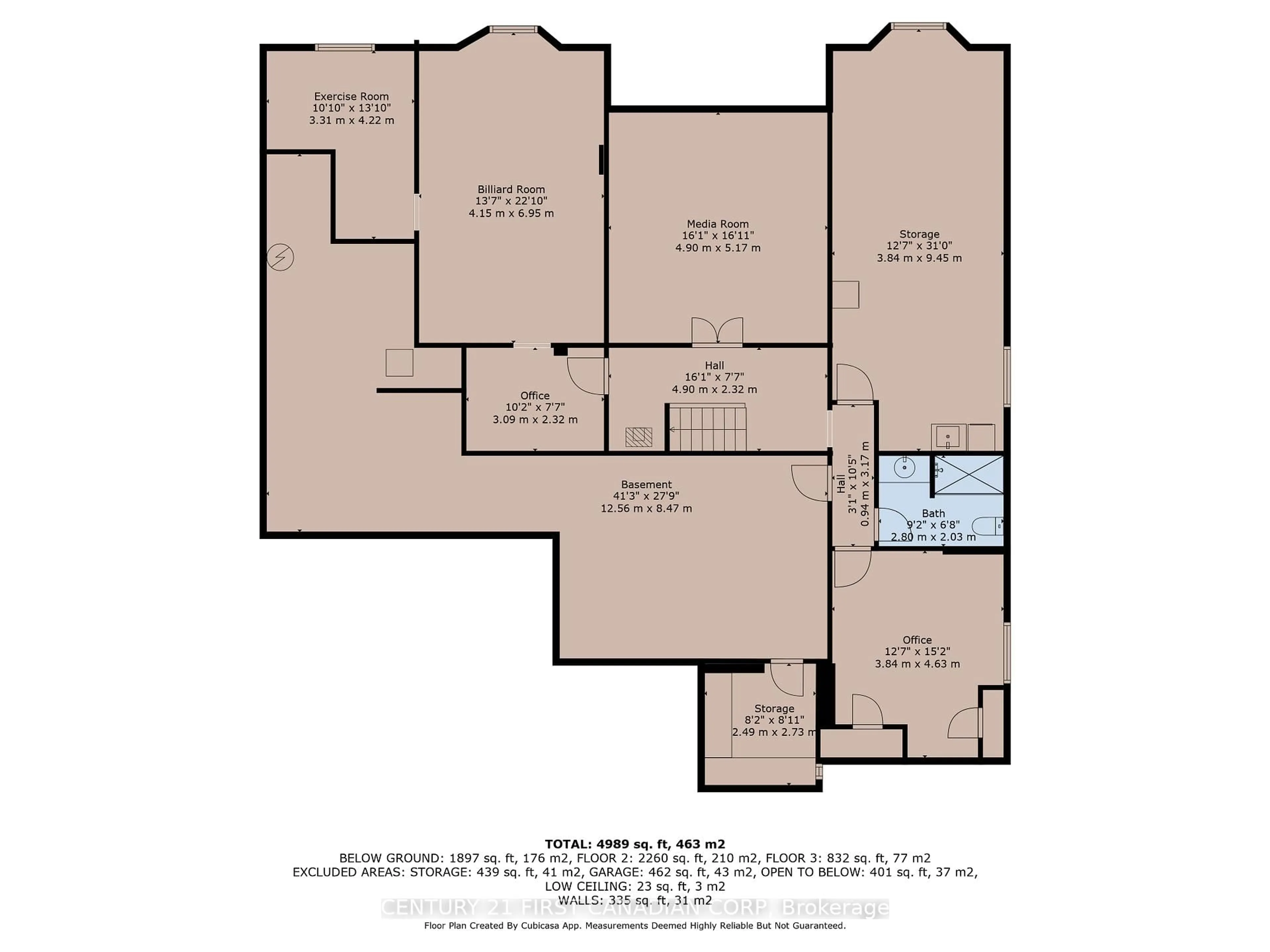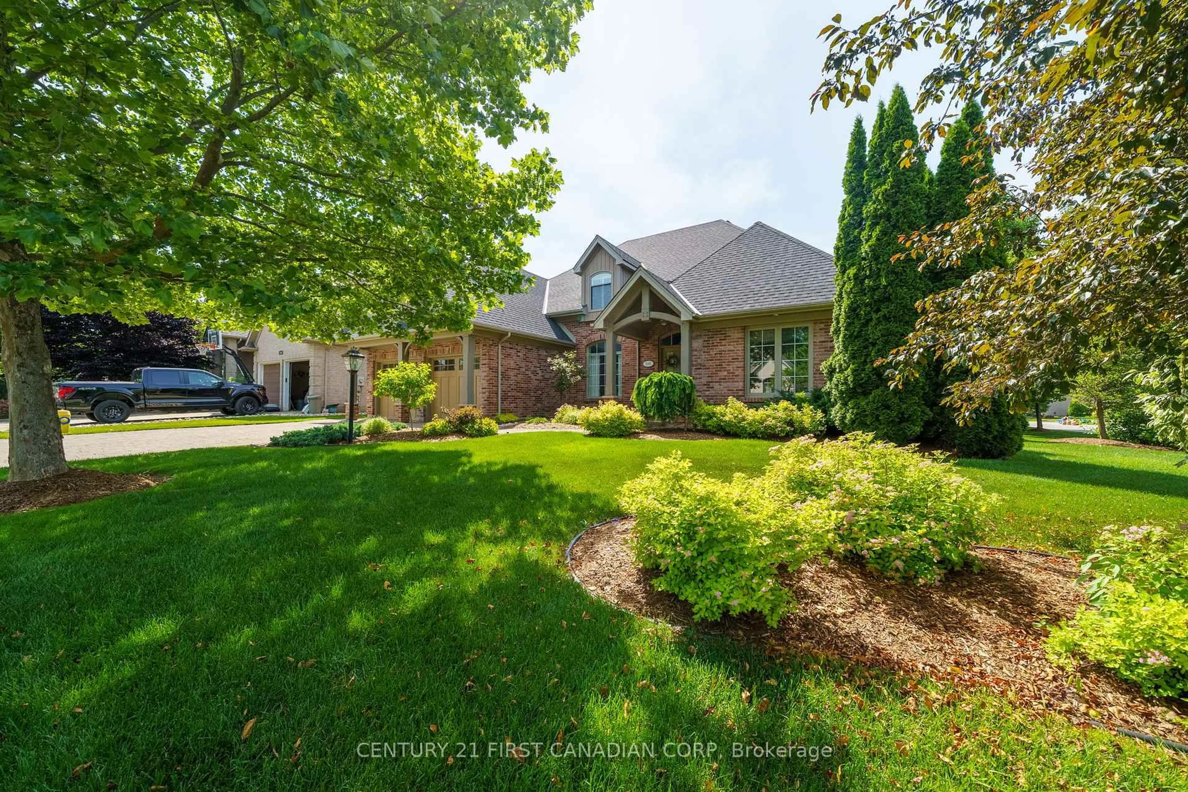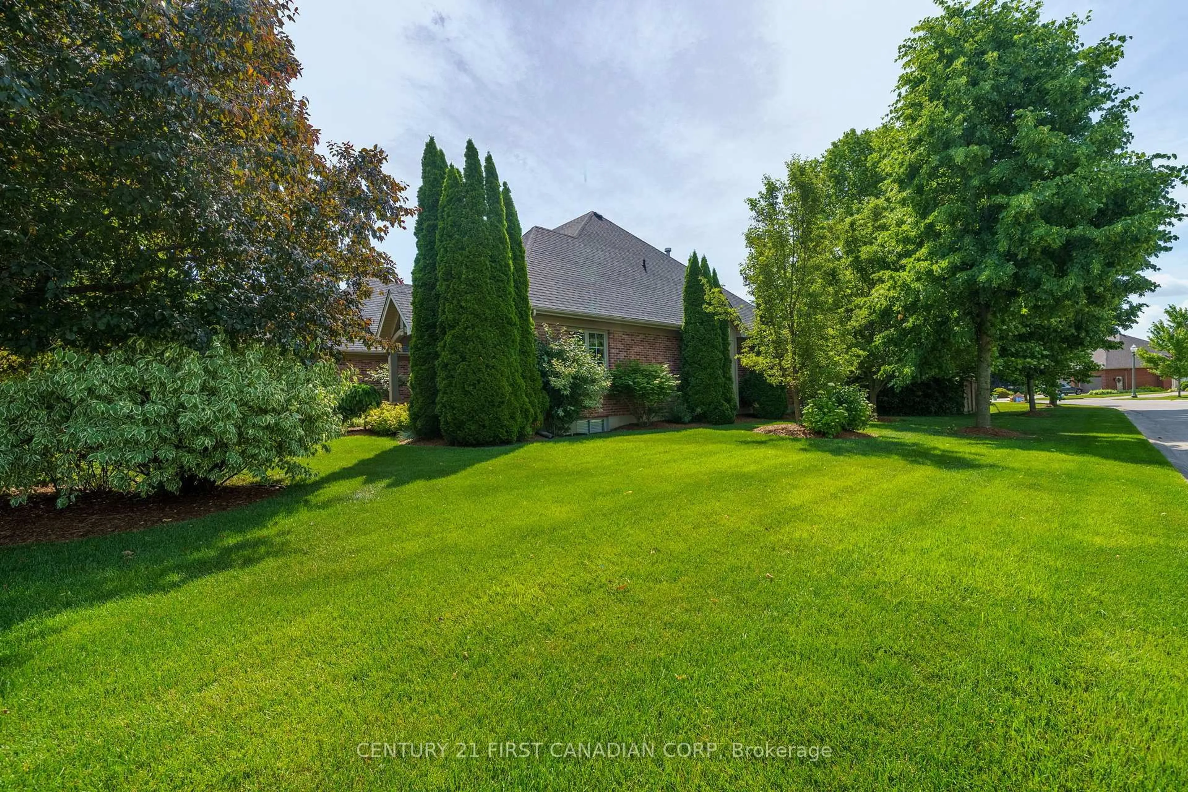2091 Valleyrun Blvd, London North, Ontario N6G 5M7
Contact us about this property
Highlights
Estimated valueThis is the price Wahi expects this property to sell for.
The calculation is powered by our Instant Home Value Estimate, which uses current market and property price trends to estimate your home’s value with a 90% accuracy rate.Not available
Price/Sqft$520/sqft
Monthly cost
Open Calculator

Curious about what homes are selling for in this area?
Get a report on comparable homes with helpful insights and trends.
+5
Properties sold*
$1.1M
Median sold price*
*Based on last 30 days
Description
Located in the prestigious Sunningdale area of North London. Originally built as Bruce McMillian's model home offering many unique design elements rarely seen in homes of this caliber. Attractive curb appeal with professional landscaped gardens complete with irrigation system. The flagstone covered porch greets you as you enter into the warm and inviting interiors. The large main floor den features a custom wood ceiling treatment, a spacious formal dining room with separate wet bar for elegant entertaining. The open design great room with vaulted ceilings and custom fireplace overlooks into the enclosed tiled and screened in sunroom and patio to enjoy summer evenings. Built in speakers are integrated throughout the home. A european inspired kitchen with custom cabinetry, granite counters and island with breakfast area overlooks the massive great room. Walk-in pantry and heated flooring in the mud room, main floor laundry room and lower level bathroom. Enter into the main floor primary bedroom with it's own custom brick walled foyer and ceiling treatment adds to it's tranquility. There is also a main floor guest room that is ideal for multi-generational living. Upstairs you will find 2 additional bedrooms with a jack and jill bathroom and very large walk-in closets plus a cozy book library overlooking the great room and foyer. In the lower level you will love the separate theatre room with built in speakers with media equipment included, billiard and games room, exercise room, additional bedroom or office space, cold room plus an incredible amount of storage area. Shingles, furnace and central air have been updated within the last 3-4 years. This luxury home exudes warmth along with spacious interior spaces ideal for today's lifestyle!
Property Details
Interior
Features
Main Floor
Dining
3.37 x 4.55Pantry
1.7 x 0.95Foyer
2.54 x 4.642nd Br
3.31 x 4.22Exterior
Features
Parking
Garage spaces 2
Garage type Attached
Other parking spaces 4
Total parking spaces 6
Property History
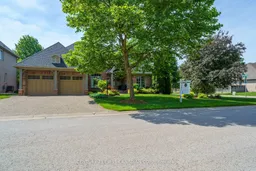 50
50