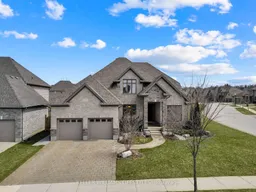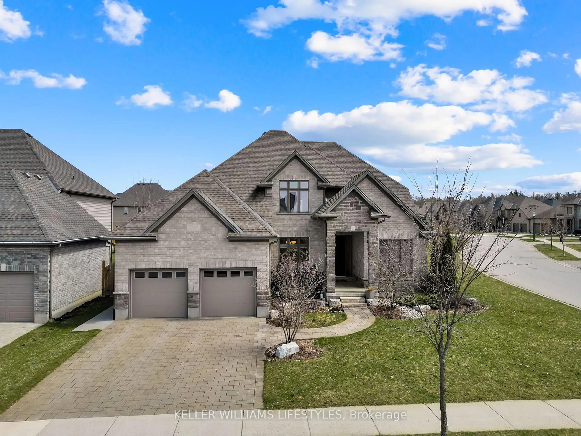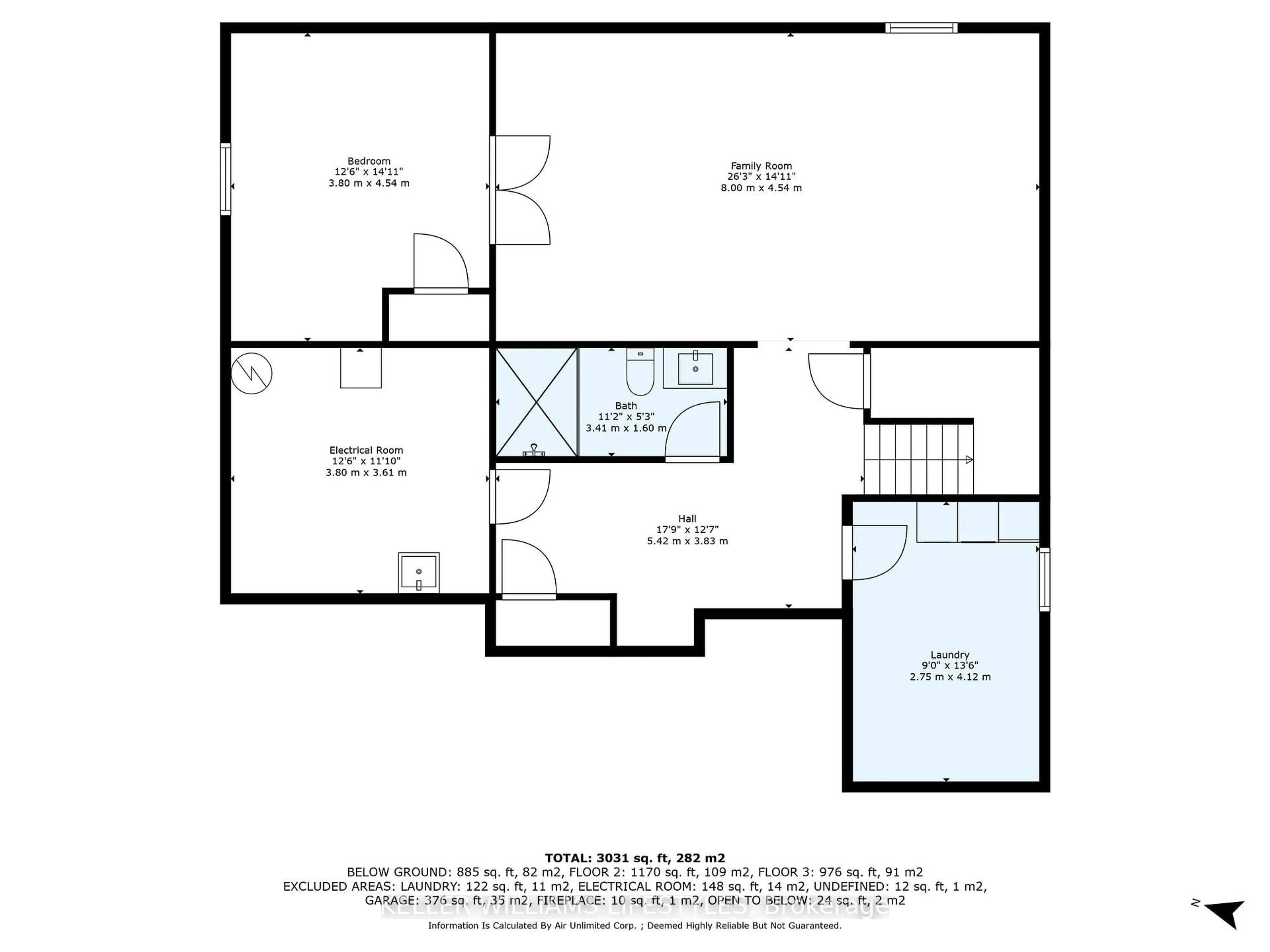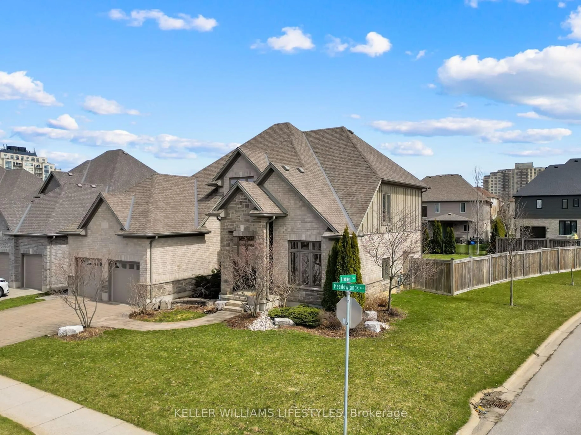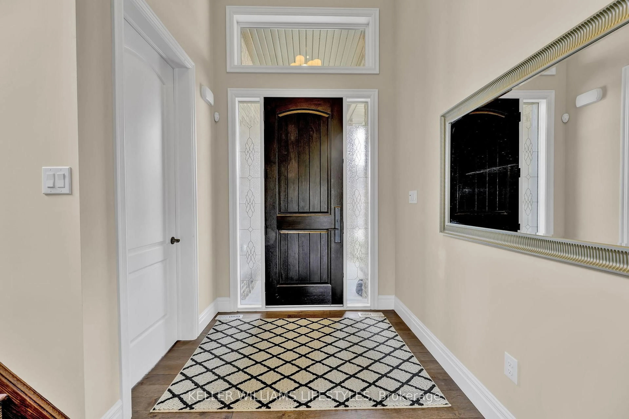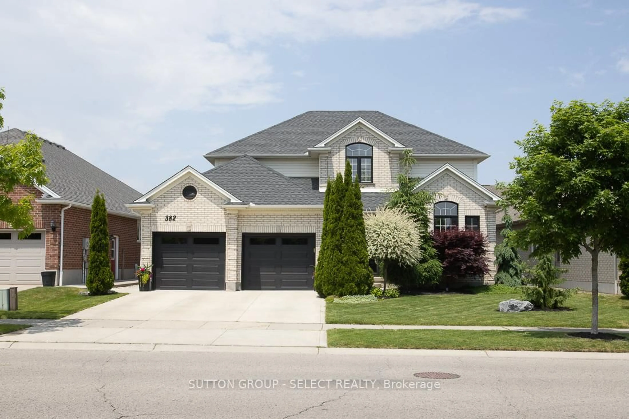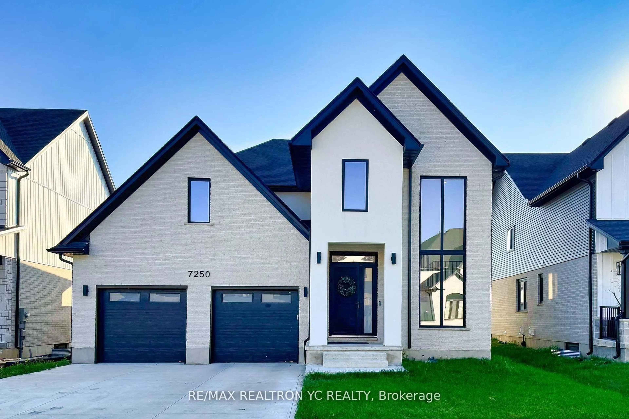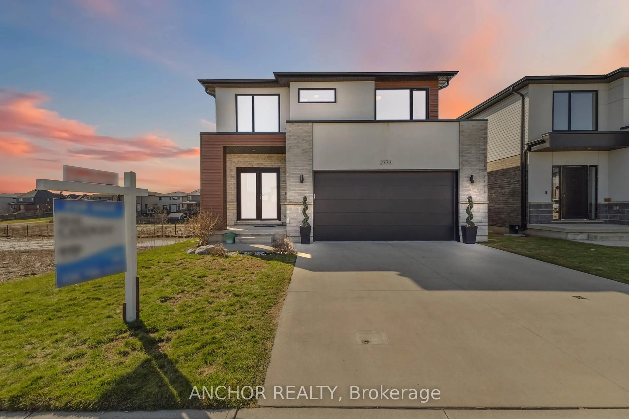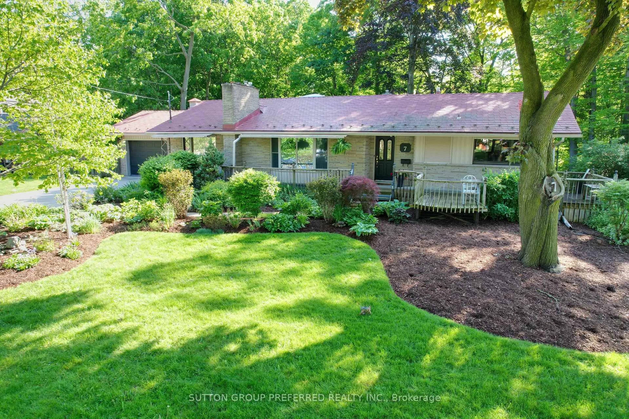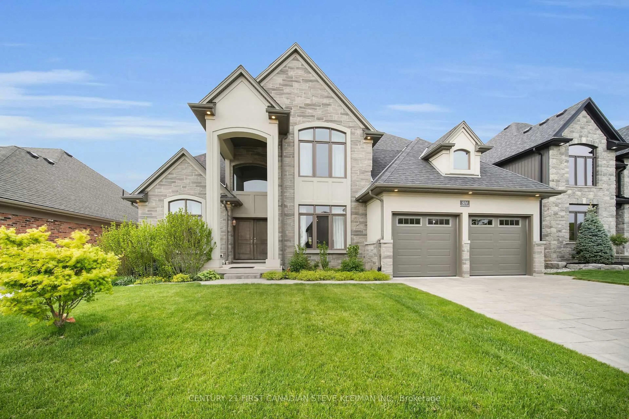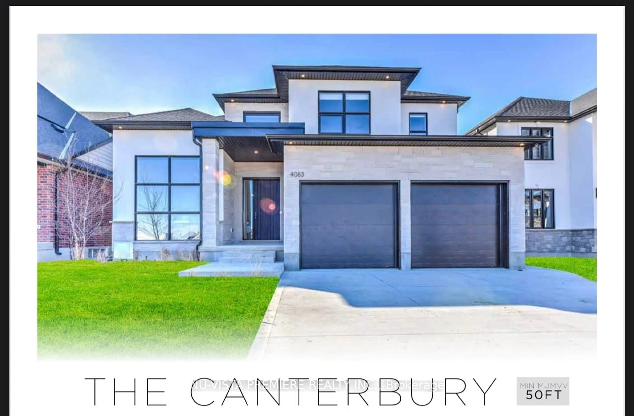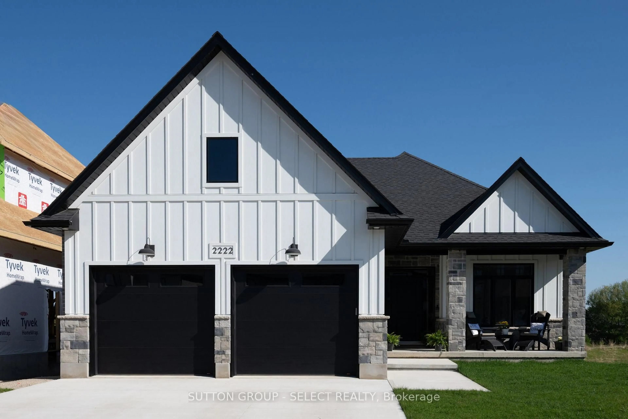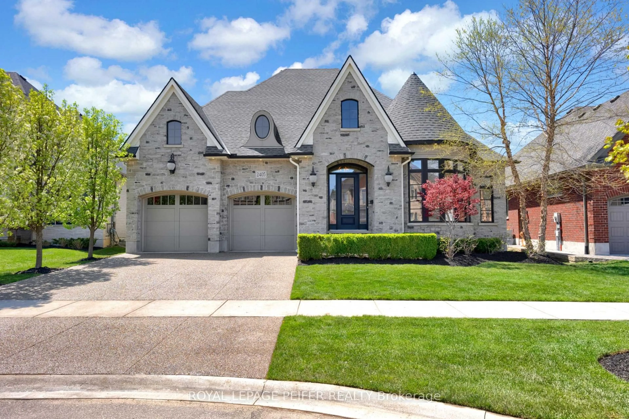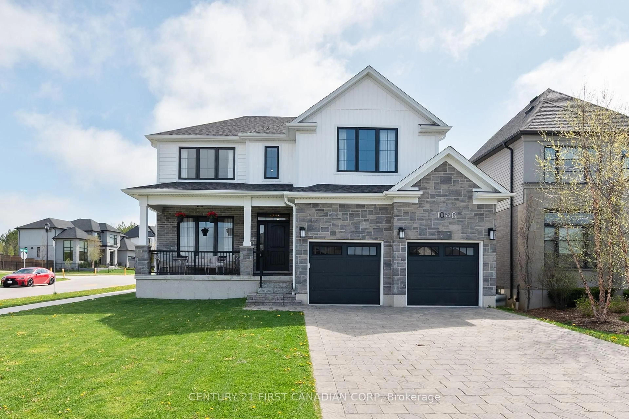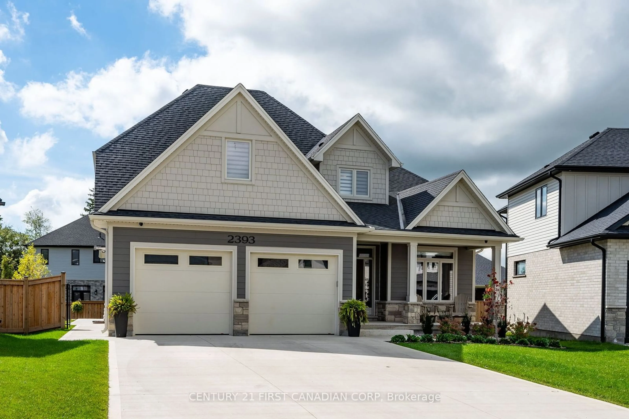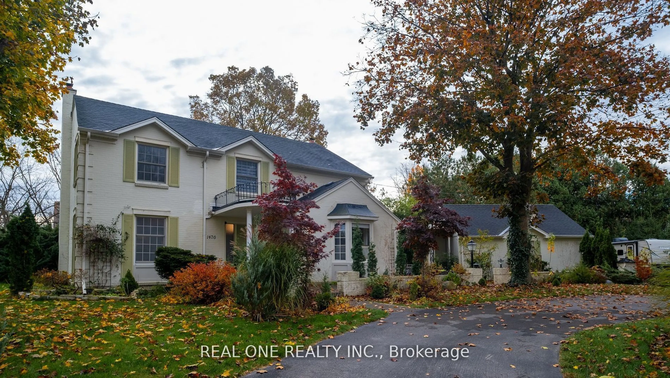2348 MEADOWLANDS Way, London North, Ontario N6G 5L8
Contact us about this property
Highlights
Estimated valueThis is the price Wahi expects this property to sell for.
The calculation is powered by our Instant Home Value Estimate, which uses current market and property price trends to estimate your home’s value with a 90% accuracy rate.Not available
Price/Sqft$584/sqft
Monthly cost
Open Calculator

Curious about what homes are selling for in this area?
Get a report on comparable homes with helpful insights and trends.
+6
Properties sold*
$1.5M
Median sold price*
*Based on last 30 days
Description
Nestled in the heart of the highly sought-after Sunningdale community in North London, this luxurious 4+1 bedroom, 3.5 bathroom home offers the perfect blend of timeless elegance and modern convenience. Situated on a premium corner lot, the homes striking stone and brick exterior invites you into a meticulously designed interior with hardwood floors flowing throughout the main floor. The spacious layout includes a den or office, a formal dining room, and an oversized family room with large windows that offer stunning views of the beautifully landscaped backyard. The custom kitchen, complete with granite countertops and a walk-in pantry, is perfect for culinary enthusiasts, while the WiFi-enabled irrigation system keeps the front and back yards in pristine condition. Upstairs, four large bedrooms await, including a master suite with a walk-in closet and a luxurious ensuite featuring double sinks, a glass-and-tile shower, and a soaker tub. The fully finished basement includes an additional bedroom and a family room ideal for entertaining. Located just minutes from top-rated schools, shopping, UWO, and bus routes #34 , this exceptional home is an entertainers dream and offers the ultimate in comfort and convenience.
Property Details
Interior
Features
Main Floor
Dining
2.99 x 4.38Family
8.1 x 9.08Fireplace
Office
2.75 x 4.13Kitchen
3.79 x 4.0Exterior
Features
Parking
Garage spaces 2
Garage type Attached
Other parking spaces 3
Total parking spaces 5
Property History
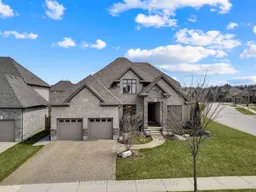 45
45