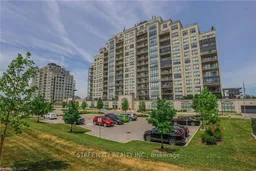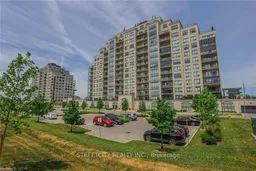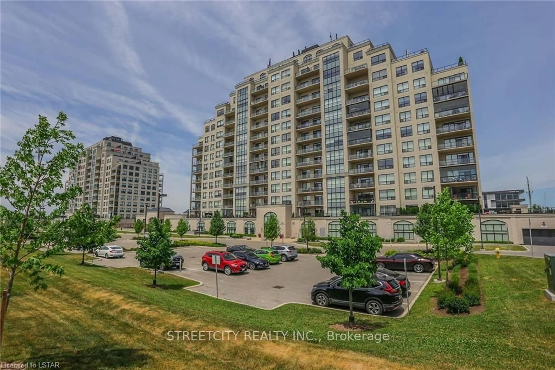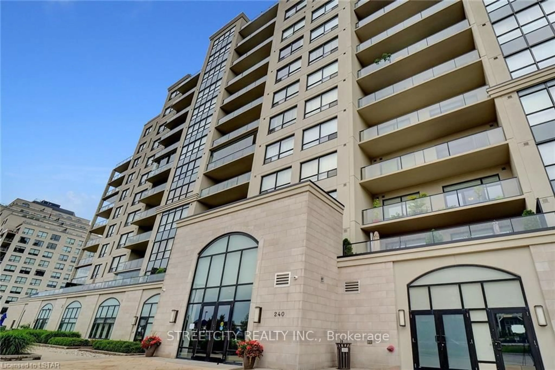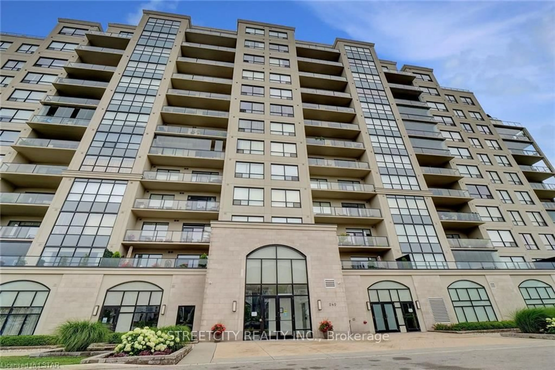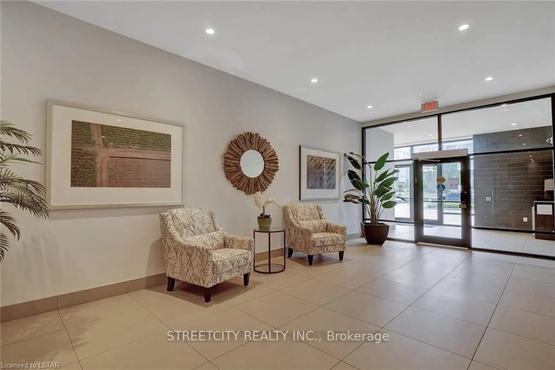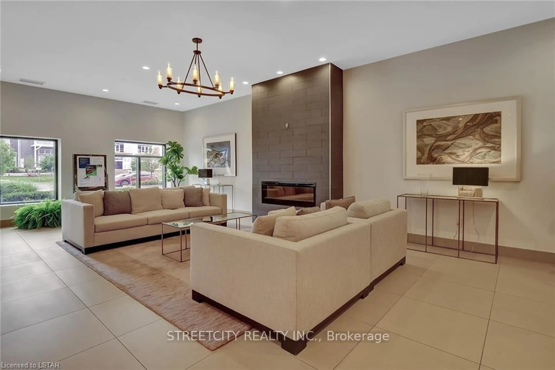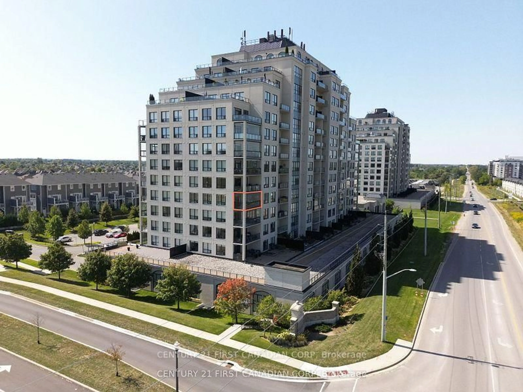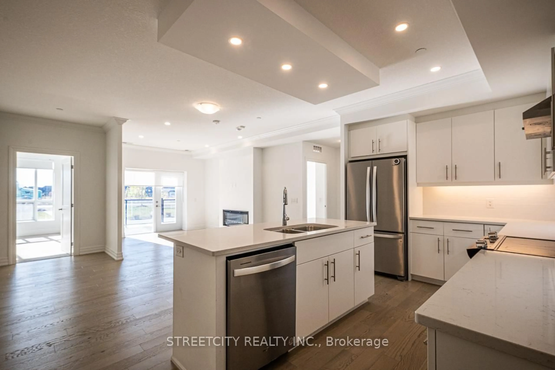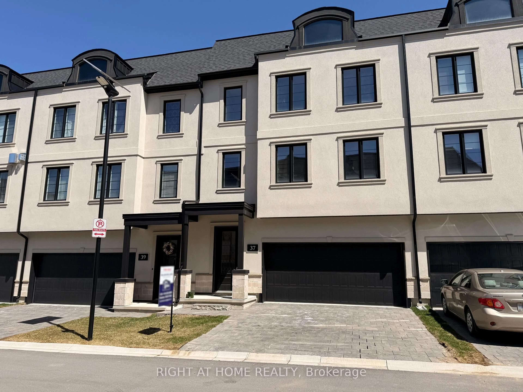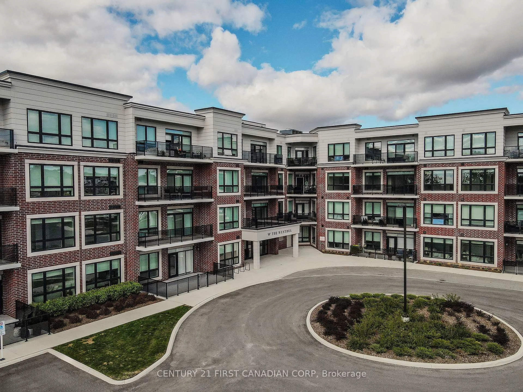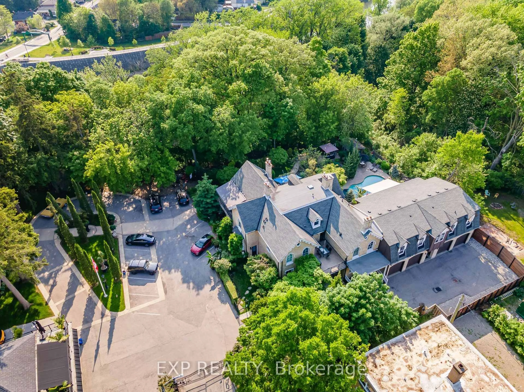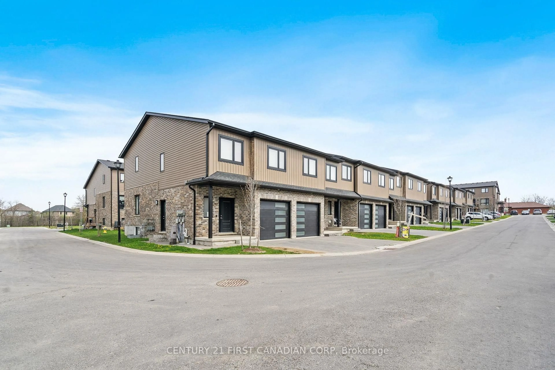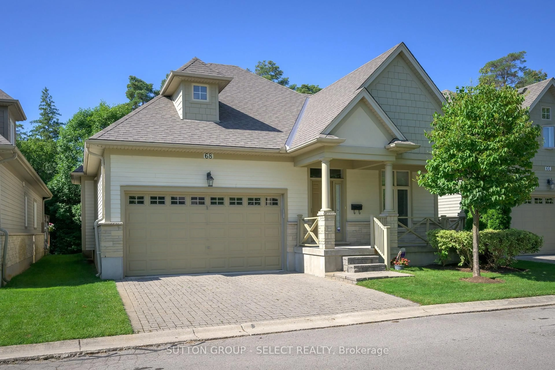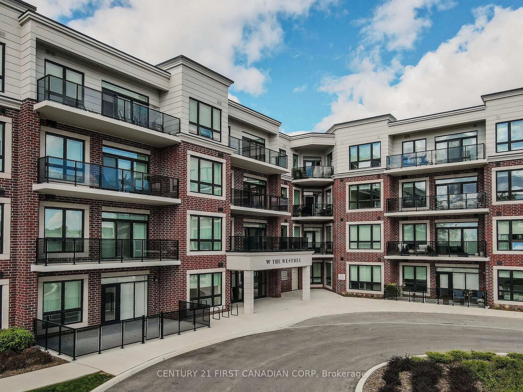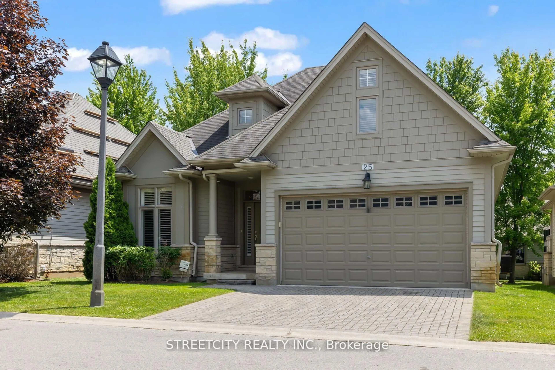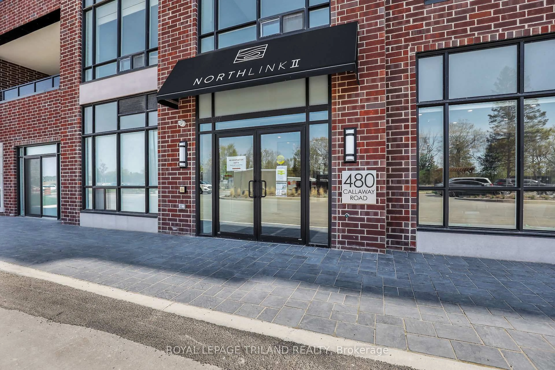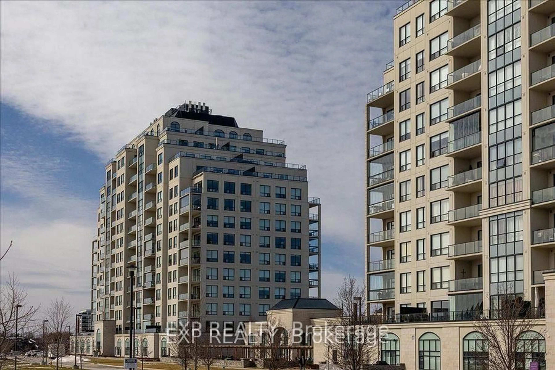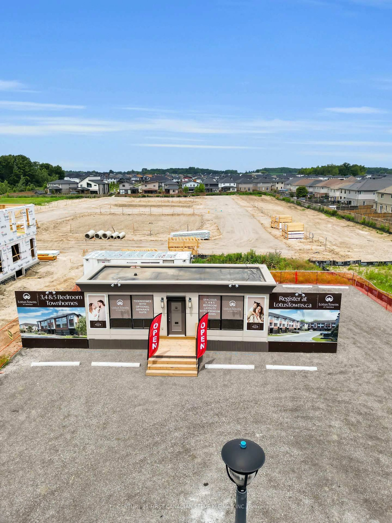240 Villagewalk Blvd #903, London North, Ontario N6G 0P6
Contact us about this property
Highlights
Estimated valueThis is the price Wahi expects this property to sell for.
The calculation is powered by our Instant Home Value Estimate, which uses current market and property price trends to estimate your home’s value with a 90% accuracy rate.Not available
Price/Sqft$455/sqft
Monthly cost
Open Calculator
Description
Welcome to this stunning condo located in Prime North London. Vacant - Move in Ready ! Freshly Painted !! Over 1500square feet of living space with views to the North and beautiful sunsets to the West. This Unit has 2 Bedrooms plus a Den ( Den can be used as a 3rd Bed ) plus 2 full Baths. Huge Kitchen with breakfast bar, granite counter tops and stainless-steel appliances. Walk-in pantry, Separate laundry room. Open concept Living and Dining room overlooking balcony. Hardwood floors and ceramic flooring throughout. Primary bedroom includes 3-piece ensuite as well as huge walk-in closet. Spacious and Bright Bedrooms. 2 Underground Parking spaces come with the unit. The Amenities in this building are incredible! Indoor Pool, Golf Simulation Room, Billiards room, Theatre Room, Guest Suite available (for fee) and an incredible gym! Condo Fee Includes everything except Hydro.
Upcoming Open House
Property Details
Interior
Features
Main Floor
Foyer
1.63 x 2.31Tile Floor
Laundry
1.91 x 1.57Tile Floor
Den
3.68 x 3.58Hardwood Floor
Kitchen
3.25 x 4.65Tile Floor / Pantry / B/I Appliances
Exterior
Features
Parking
Garage spaces 2
Garage type Underground
Other parking spaces 0
Total parking spaces 2
Condo Details
Amenities
Exercise Room, Guest Suites, Gym, Indoor Pool, Visitor Parking, Bbqs Allowed
Inclusions
Property History
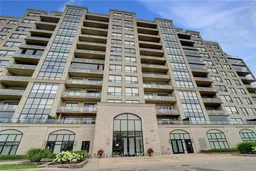
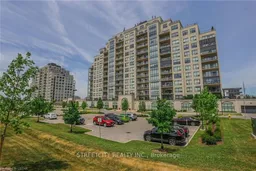 36
36