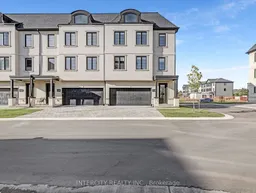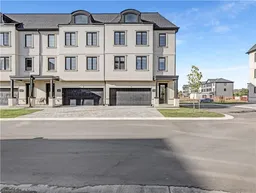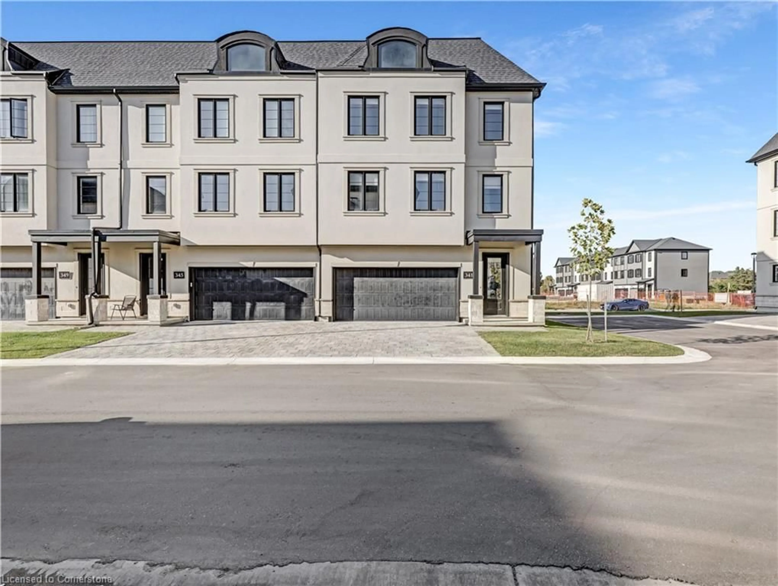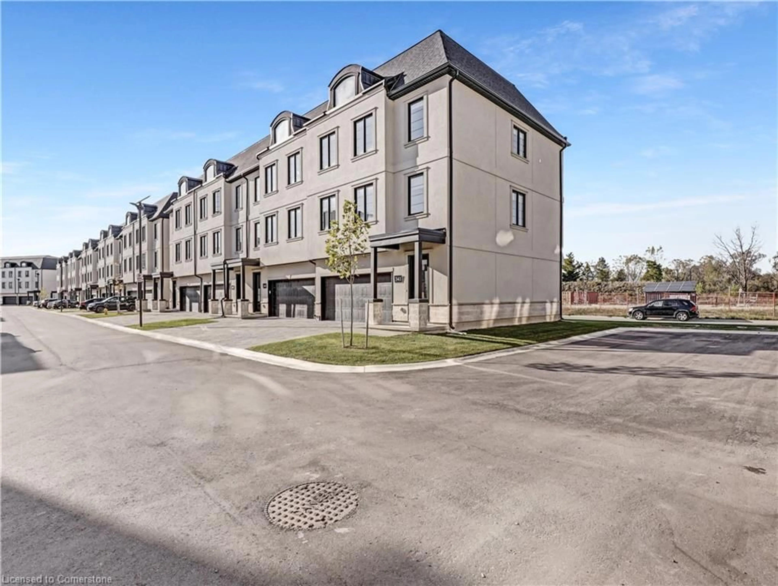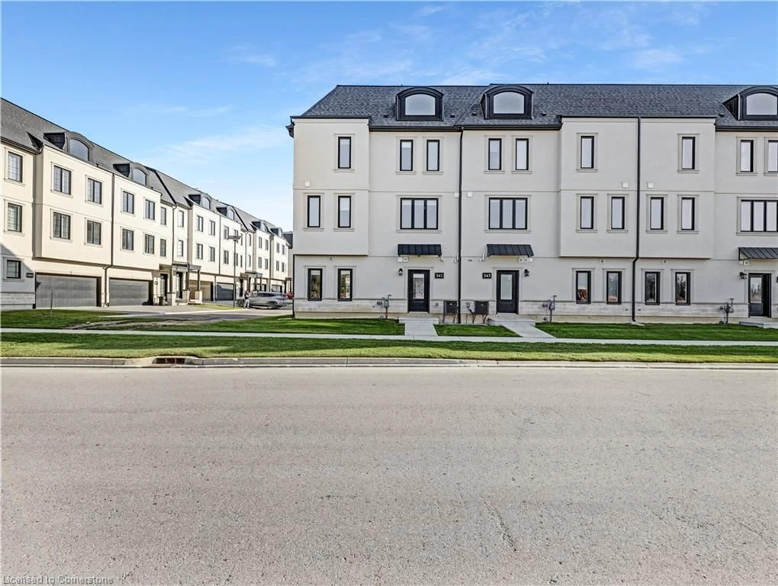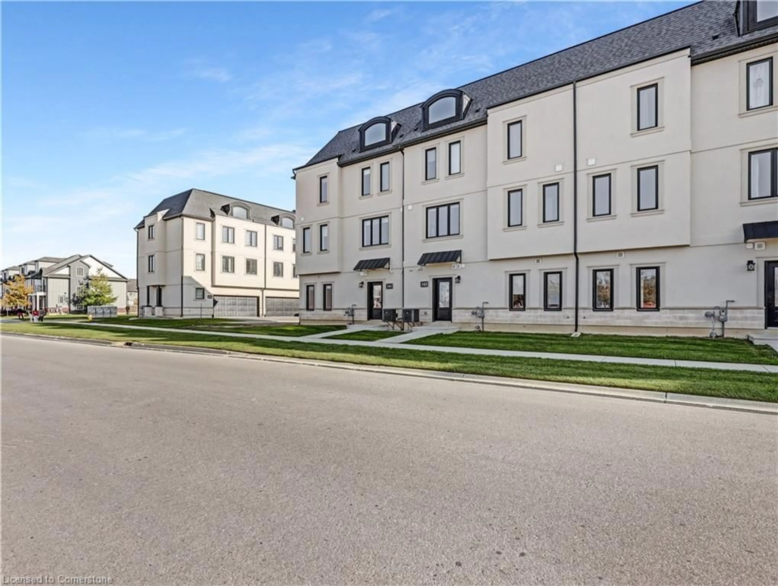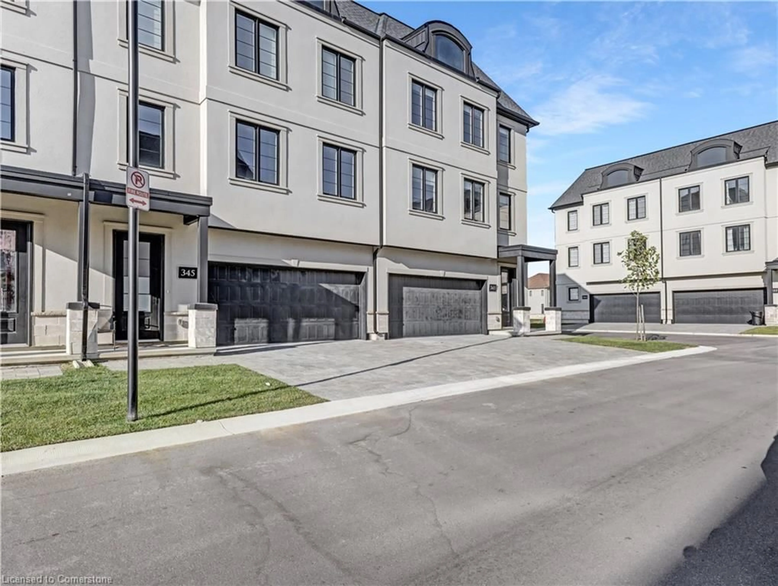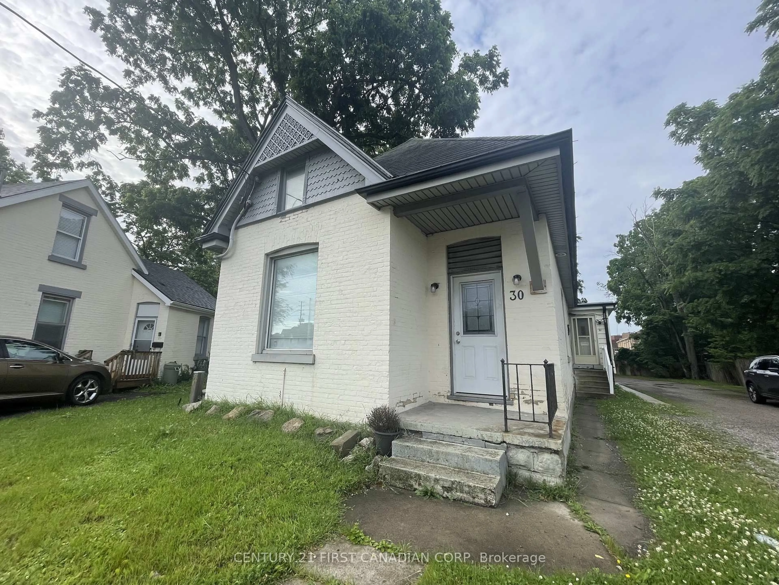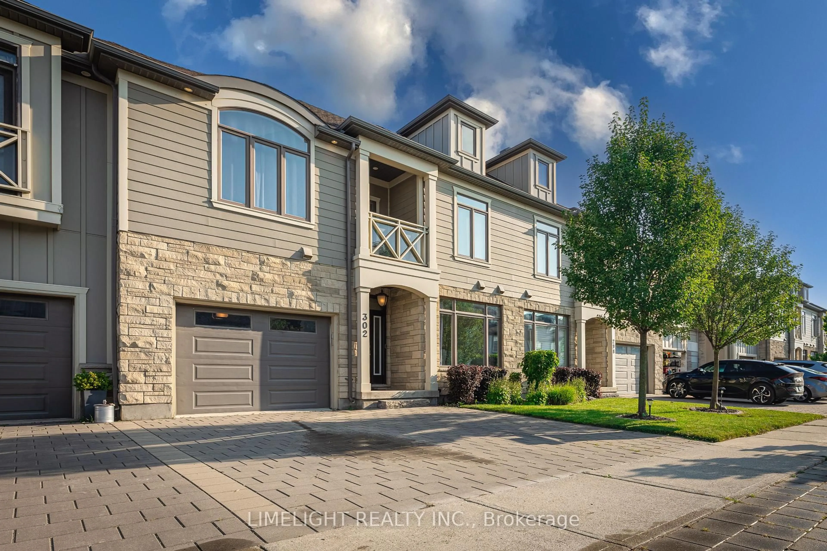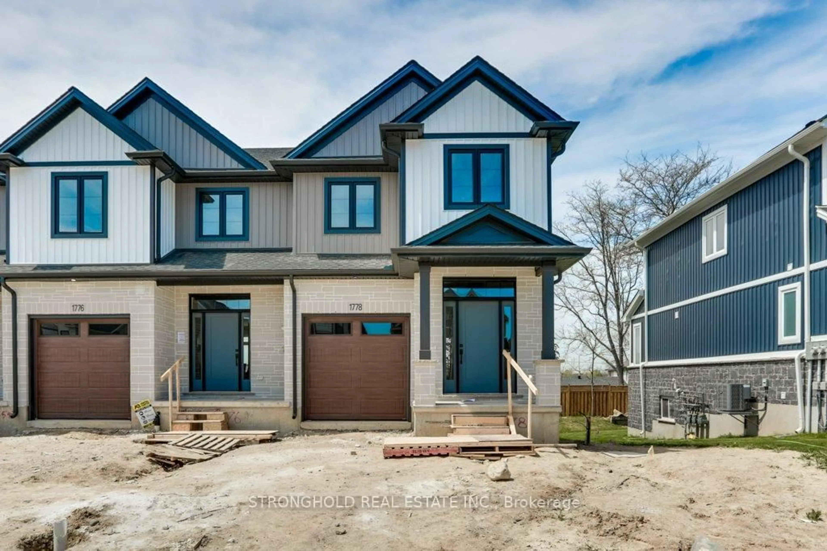341 Callaway Rd, London, Ontario N6G 2N1
Contact us about this property
Highlights
Estimated valueThis is the price Wahi expects this property to sell for.
The calculation is powered by our Instant Home Value Estimate, which uses current market and property price trends to estimate your home’s value with a 90% accuracy rate.Not available
Price/Sqft$306/sqft
Monthly cost
Open Calculator

Curious about what homes are selling for in this area?
Get a report on comparable homes with helpful insights and trends.
*Based on last 30 days
Description
Welcome to 341 Callaway Road with very modern and unique elevation built by Wastell Developments, in the highly sought after community ofSunningdale. This freehold, vacant land condo end unit Townhome, offers style and sophistication; which includes a flex space on Ground Floorwith access to the back patio area and Double car Garage. Upstairs you will find 9ft ceilings and a coveted open concept design. The largewindows offer loads of natural light and the open living/dining area and powder room presents the ideal space for entertaining guests. Thegourmet kitchen showcases premium white cabinetry, with island, quartz counters; and includes stainless appliances as well as a large pantry.The upper level features 3 spacious bedrooms; including a primary bedroom with a luxurious ensuite, complete with walk-in shower and glassslider doors. The remaining two bedrooms are bright and spacious with large closets and an additional 3 pc bathroom. Located just minutes fromMasonville, surround yourself with amazing shopping, parks, schools, golfing and walking trails.
Property Details
Interior
Features
Second Floor
Bathroom
2-Piece
Living Room/Dining Room
6.50 x 5.18carpet free / laminate / open concept
Kitchen
3.66 x 3.96laminate / pantry
Exterior
Features
Parking
Garage spaces 2
Garage type -
Other parking spaces 2
Total parking spaces 4
Property History
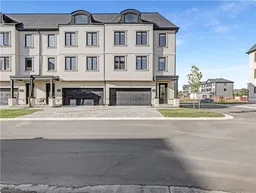 33
33