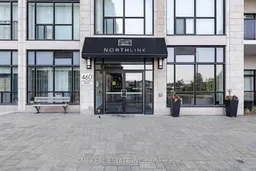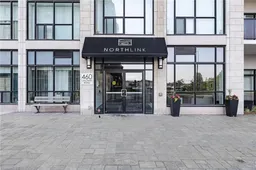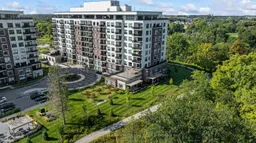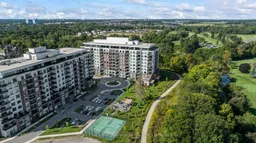Experience unparalleled luxury in this stunning 1,550+ sq ft condo apartment, nestled in the highly sought-after Sunningdale area. Surrounded by the natural beauty of the Medway Valley and Sunningdale Golf & Country Club, this home offers a lifestyle of elegance and convenience. This 2-bedroom plus den unit features a spacious living room with a cozy fireplace, perfect for relaxing evenings. The open-concept kitchen is a chefs dream, boasting dark cabinetry, a stylish backsplash, and white quartz countertops, all complemented by top-of-the-line stainless steel appliances. The private master suite is a true retreat, offering a large walk-in closet and a luxurious 4-piece ensuite with a jetted bathtub. A versatile den can easily be used as a third bedroom, providing extra space for guests or a home office. Throughout the apartment, you'll find exquisite details like soft-close cabinetry, engineered hardwood flooring, and elegant crown molding. The buildings amenities are second to none, including a gym, games room, meeting space, private dining room, and a guest suite. Beyond the building, you're just minutes away from North London's vibrant community, with dozens of dining spots, grocery stores, a movie theatre, and beautiful nature trails. Don't miss this opportunity to own a piece of luxury in one of London's most desirable neighborhoods.
Inclusions: All fixtures permanently attached to the property in "as is" condition.







