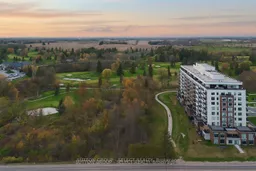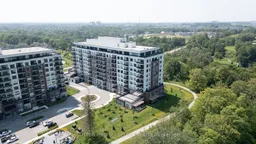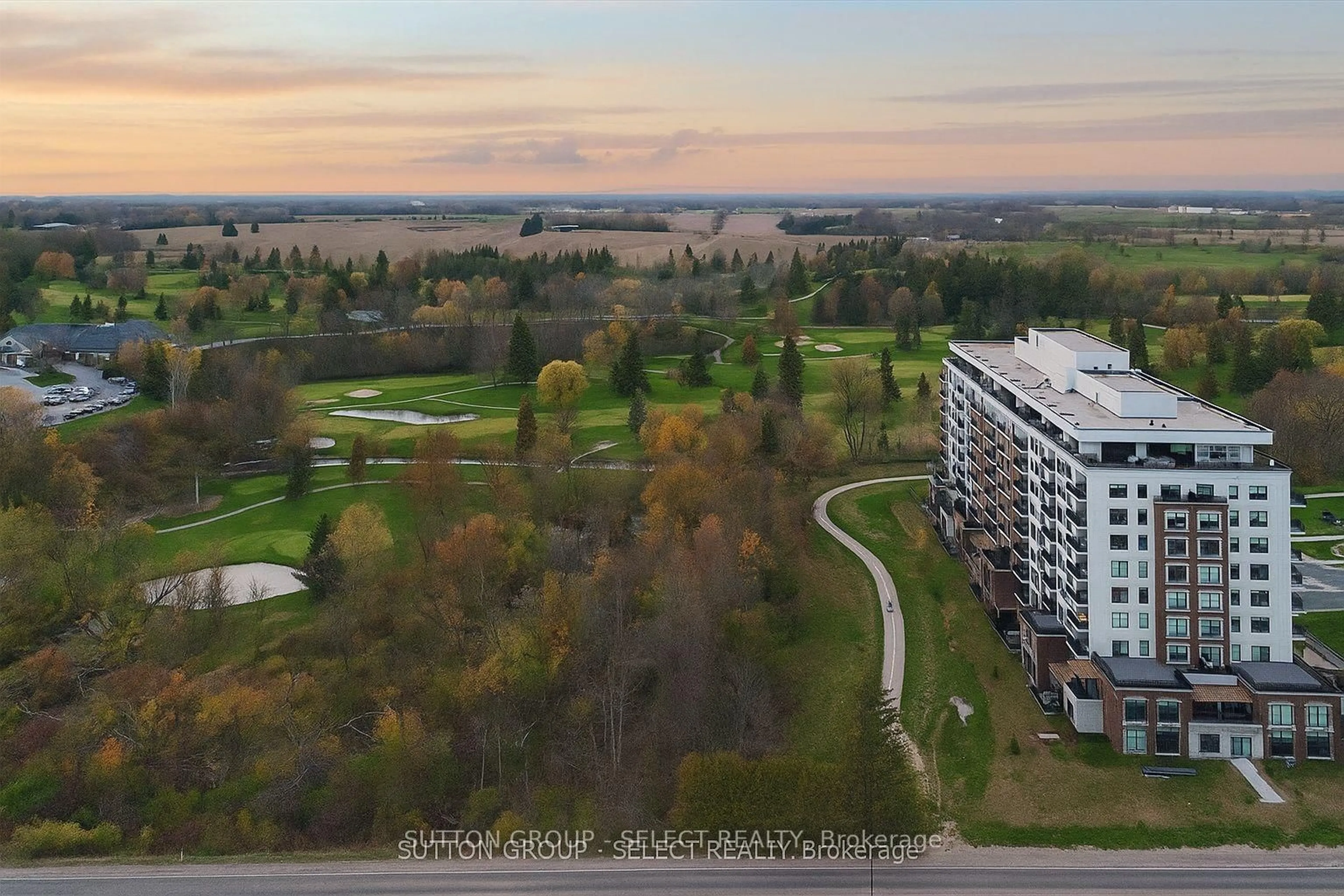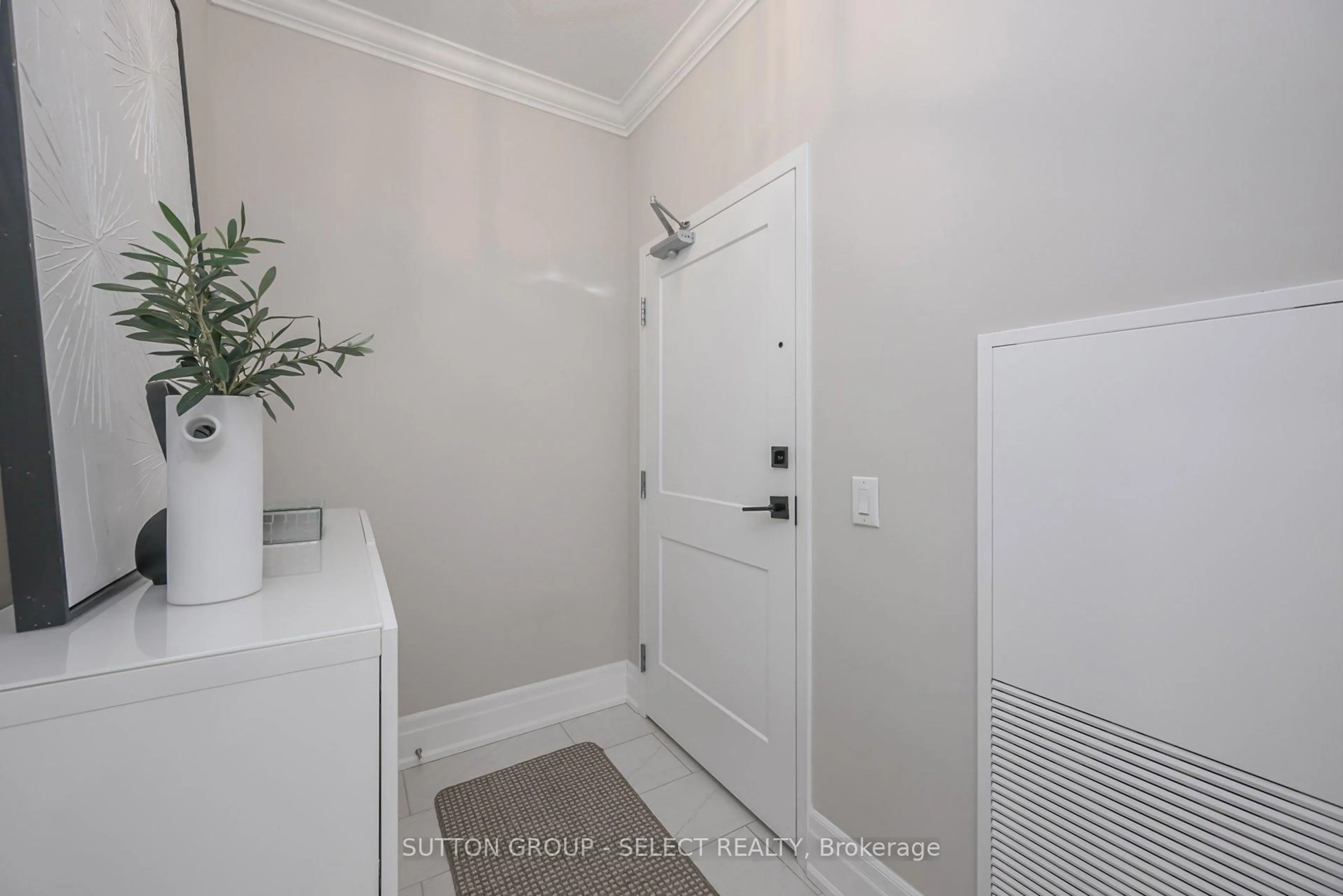460 Callaway Rd #212, London North, Ontario N6G 0Z2
Contact us about this property
Highlights
Estimated valueThis is the price Wahi expects this property to sell for.
The calculation is powered by our Instant Home Value Estimate, which uses current market and property price trends to estimate your home’s value with a 90% accuracy rate.Not available
Price/Sqft$438/sqft
Monthly cost
Open Calculator

Curious about what homes are selling for in this area?
Get a report on comparable homes with helpful insights and trends.
+3
Properties sold*
$665K
Median sold price*
*Based on last 30 days
Description
Introducing the largest corner-unit floor plan in the NorthLink towers! Offering an exceptional blend of space, light and luxury with dual terraces, views of Sunningdale Golf Course & EV-installed parking spaces. Composed of nearly 2100 square feet of living space, this 3-bedroom unit is paired with 2 full bathrooms, each constructed with in-floor heating, quartz countertops & floor to ceiling tile. The sprawling open-concept floor plan is flooded with natural light thanks to the floor to ceiling windows that surrounds you on the corner of the building. Quartz countertops dress the custom cabinetry, powered by a top-of-the-line KitchenAid appliance package with dual wall-ovens, and a wine fridge under the sweeping 10-foot-long kitchen island. The master-suite is jaw-dropping, with huge windows that overlook the trees surrounding the golf course. His-&-Hers closets keep things separate and organized, and the luxury 5-PC ensuite is the cherry on top. The secondary bedroom is unlike any other, welcoming you onto your very own private terrace! For those who enjoy having their own workspace or 3rd bedroom, the cozy den is tucked away in its own wing on the opposite side of the condo. Enjoy in-suite laundry, and a TON of closet storage that lines the main hallway, fit for everything from golf bags to peddle bikes. This unit also comes with 2 owned, large parking spaces, one fully equipped with an electric car charging station. The grounds are surrounded by nature trails & bike paths. As well, outfitted with pickle ball courts, a fully equipped fitness centre, and golf simulator room. Located along the Northern edge of London & stones-throw from all the Masonville area amenities this condo is calling anyone who appreciates the true height of living.
Property Details
Interior
Features
Main Floor
Kitchen
2.59 x 4.19Bathroom
0.0 x 0.04 Pc Bath
Primary
4.57 x 3.962nd Br
4.27 x 3.35Exterior
Features
Parking
Garage spaces 2
Garage type Underground
Other parking spaces 0
Total parking spaces 2
Condo Details
Amenities
Bbqs Allowed, Tennis Court, Recreation Room, Party/Meeting Room, Exercise Room, Visitor Parking
Inclusions
Property History
 45
45







