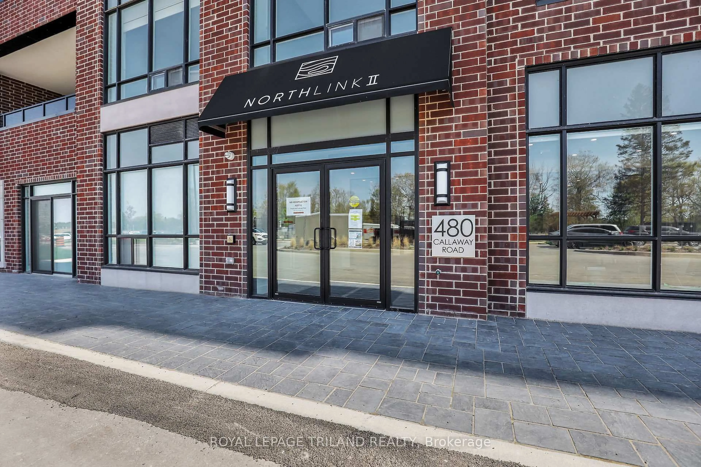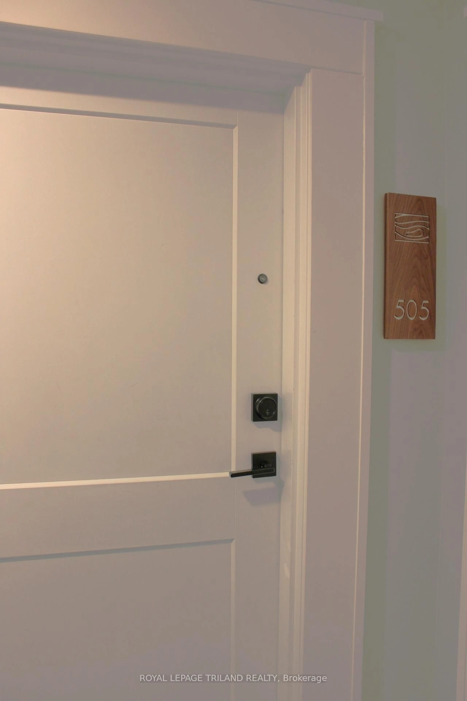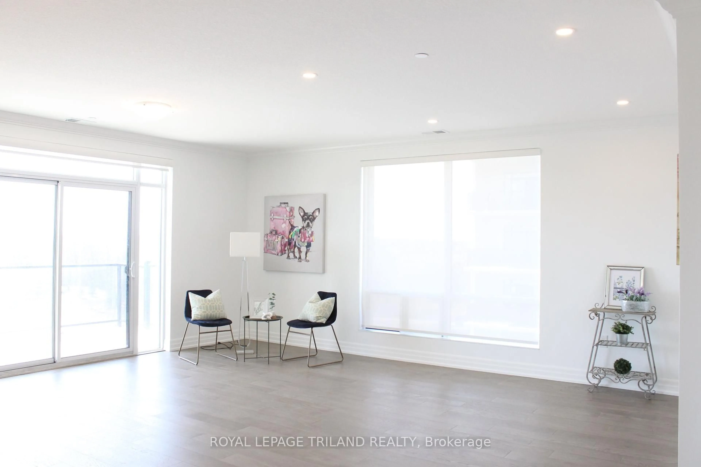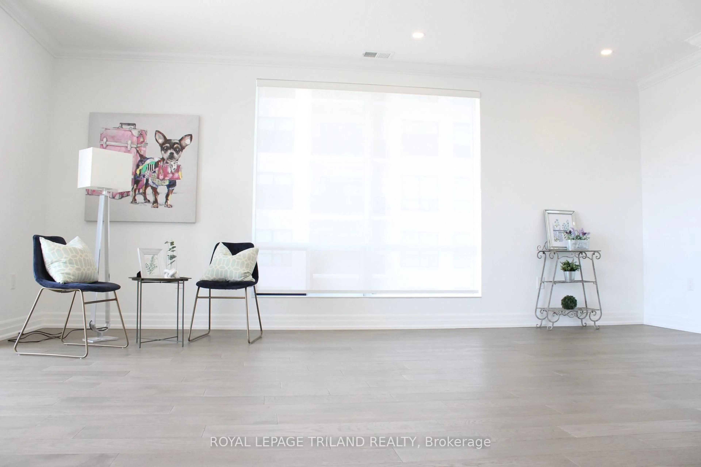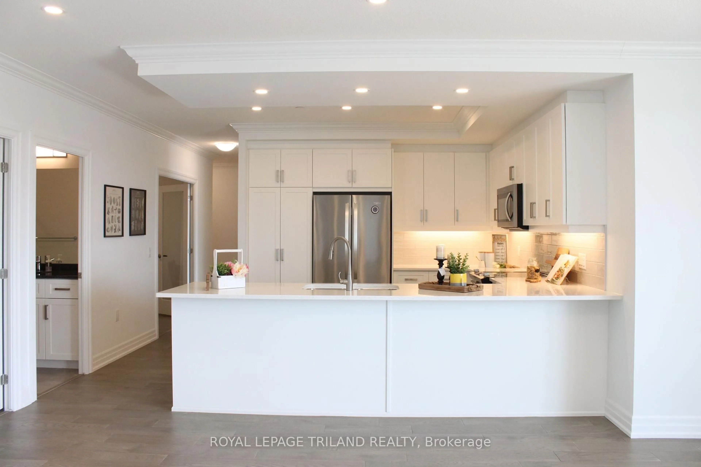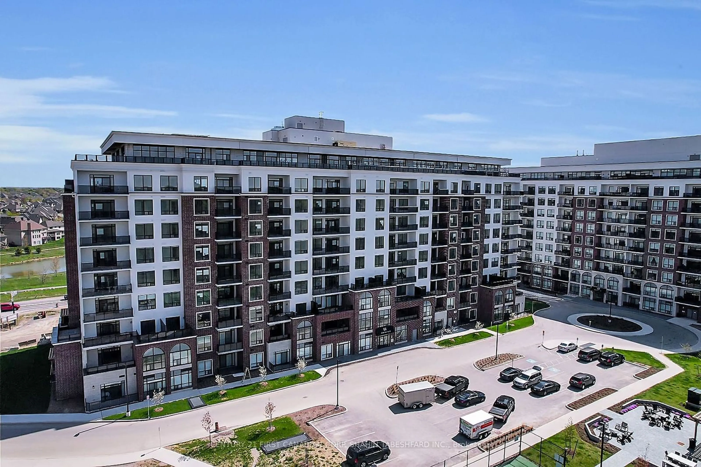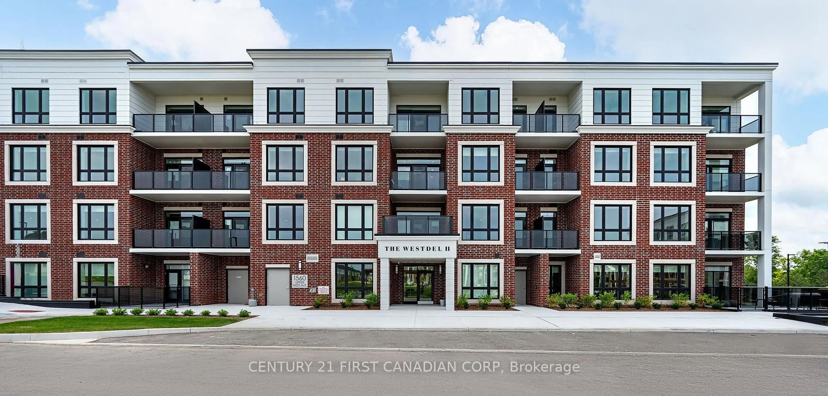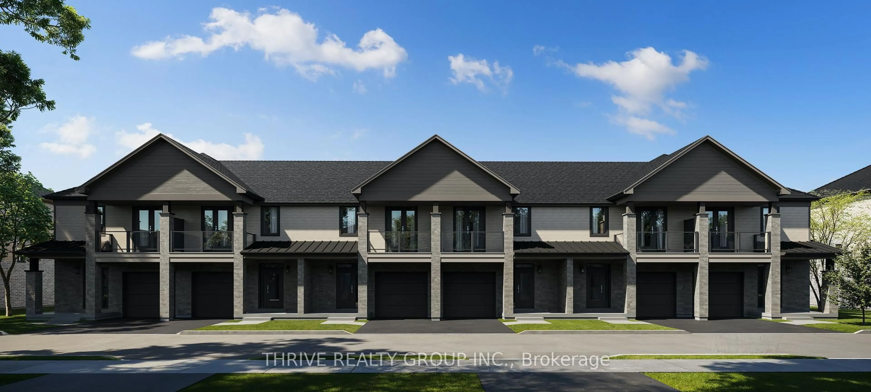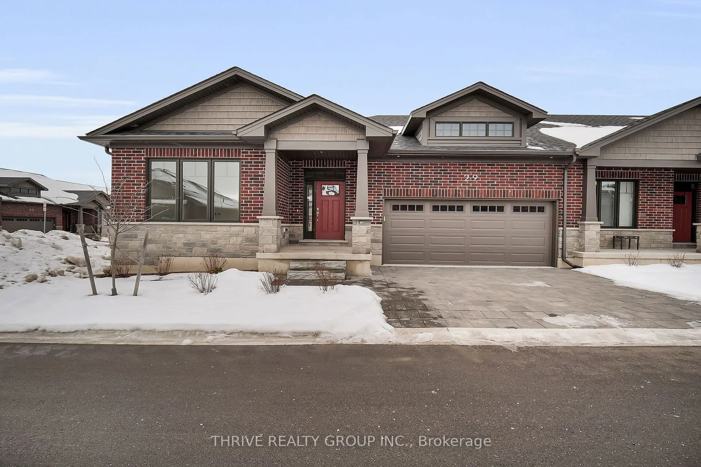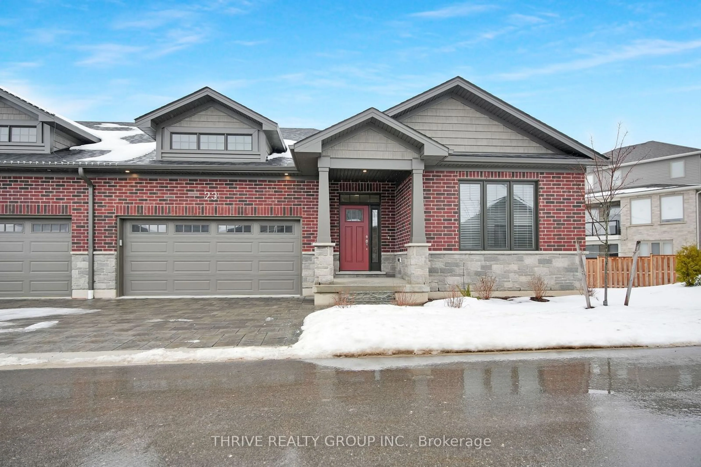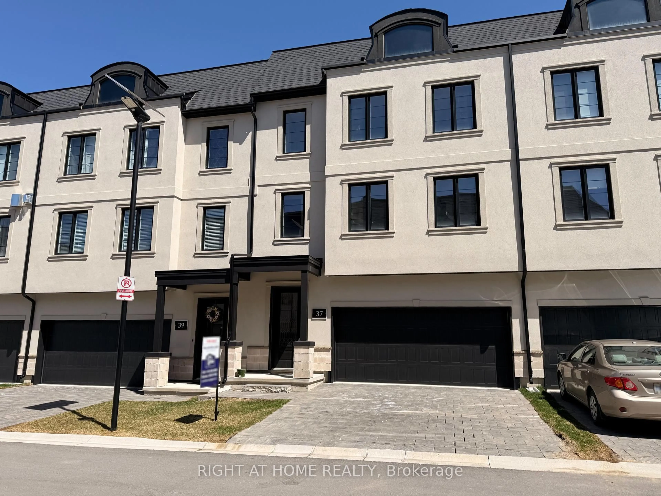480 Callaway Rd #505, London North, Ontario N6G 0Z3
Contact us about this property
Highlights
Estimated ValueThis is the price Wahi expects this property to sell for.
The calculation is powered by our Instant Home Value Estimate, which uses current market and property price trends to estimate your home’s value with a 90% accuracy rate.Not available
Price/Sqft$431/sqft
Est. Mortgage$3,135/mo
Maintenance fees$644/mo
Tax Amount (2024)$4,900/yr
Days On Market38 days
Description
Welcome to NorthLink II, located in London's desirable North End. This unit is 1695 sq ft with185sqf balcony (total 1880sqf). South West exposure. Very bright 2 bedroom with Den and 2 full bathrooms. This unit features engineered hardwood flooring throughout the living area, bedrooms, and den and offers electric fireplace, soft Close Cabinetry, backsplash and Quartz counter top in the kitchen, windows from the floor to the ceiling. North Link II has all the amenities you can imagine with a resident Billiards Room, guest suite, virtual golf simulator, and outdoor tennis courts. A prime North London location close to all amenities; including Western University, Sunningdale Golf Course, community walking trails and many top ranked schools. This executive building is awaiting its next owner to enjoy Northlink Living.
Property Details
Interior
Features
Main Floor
2nd Br
3.84 x 3.13Den
3.35 x 3.35French Doors
Living
6.09 x 5.66Fireplace / Balcony
Kitchen
3.44 x 3.32B/I Microwave
Exterior
Features
Parking
Garage spaces 2
Garage type Underground
Other parking spaces 0
Total parking spaces 2
Condo Details
Amenities
Bbqs Allowed, Exercise Room, Gym, Party/Meeting Room, Tennis Court, Visitor Parking
Inclusions
Property History
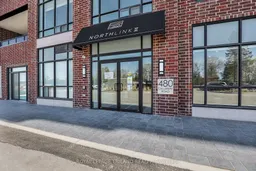 48
48
