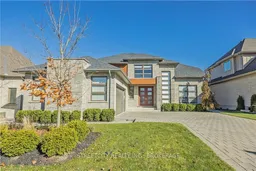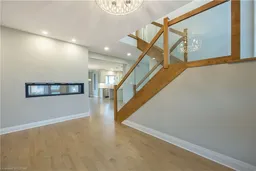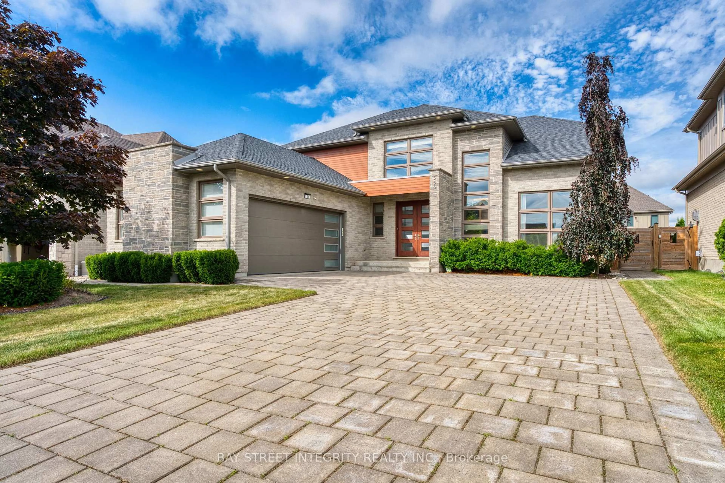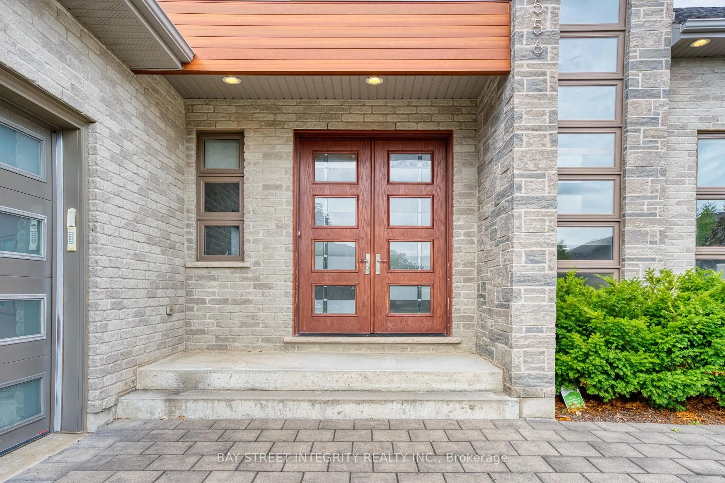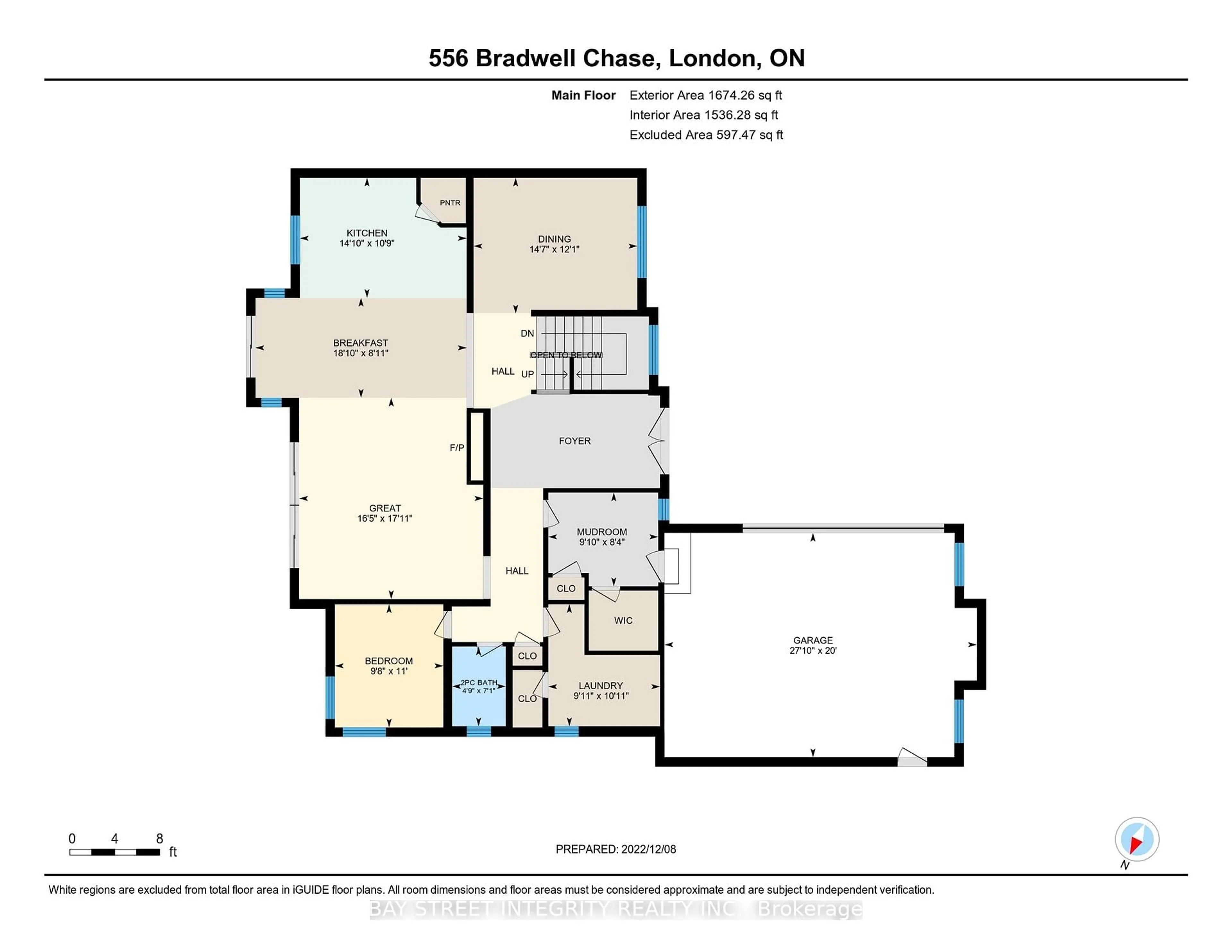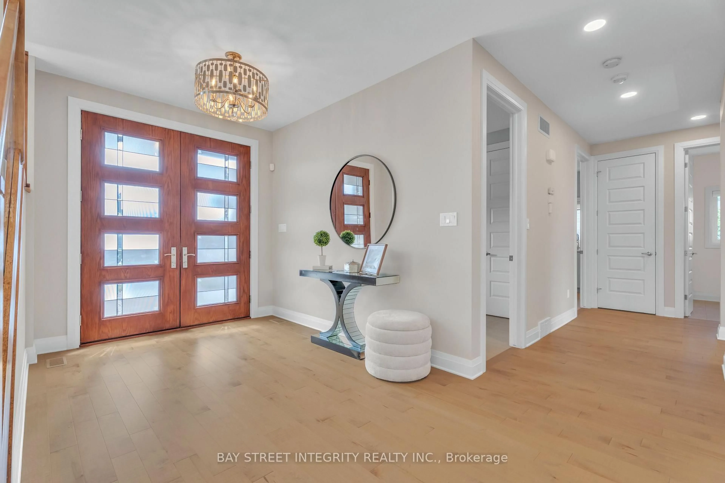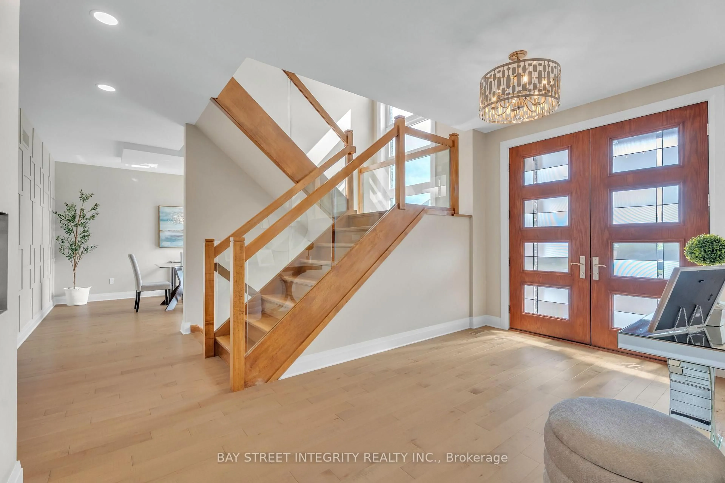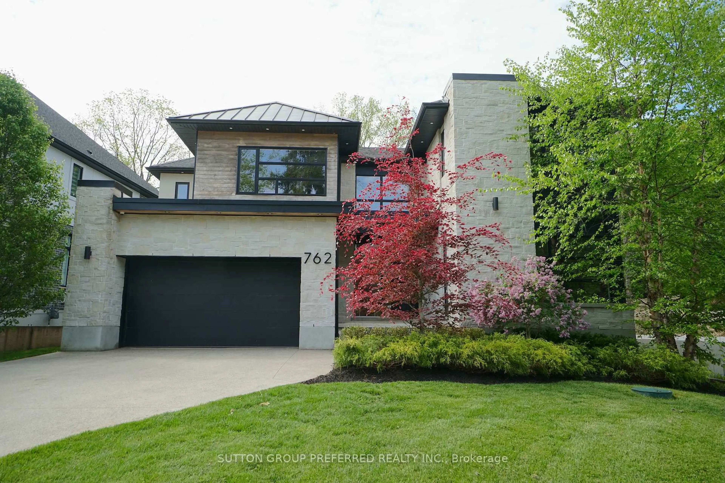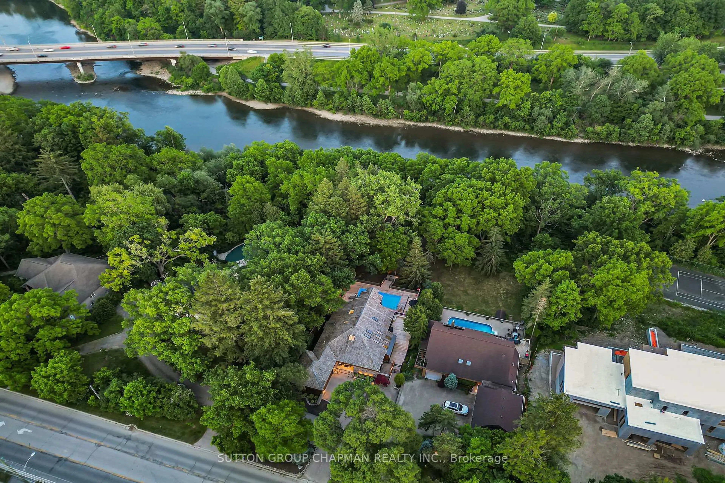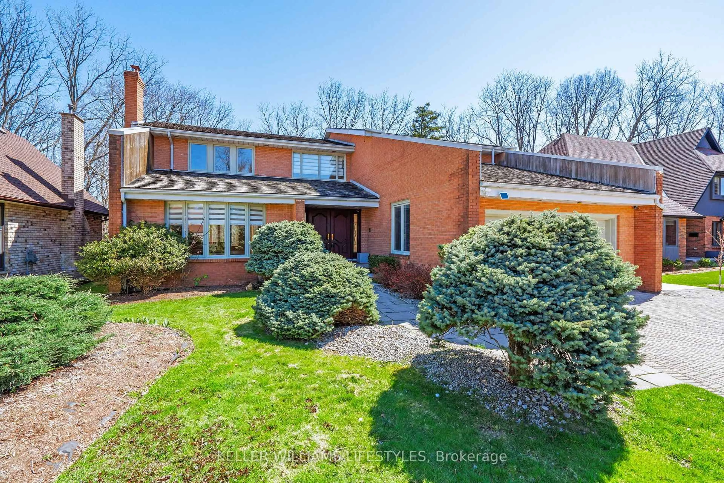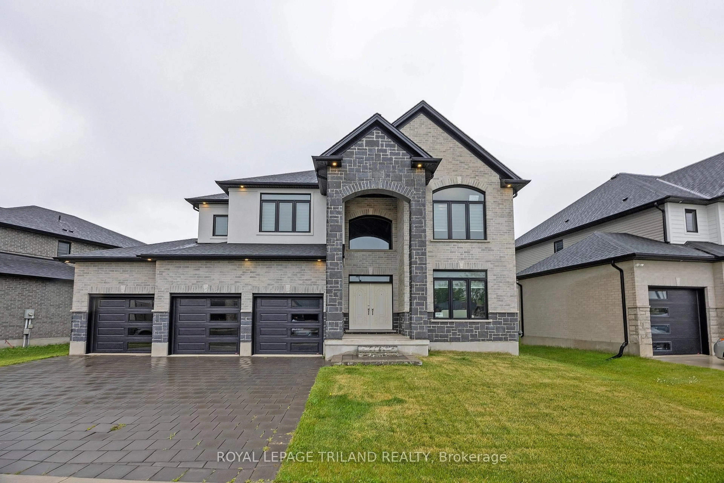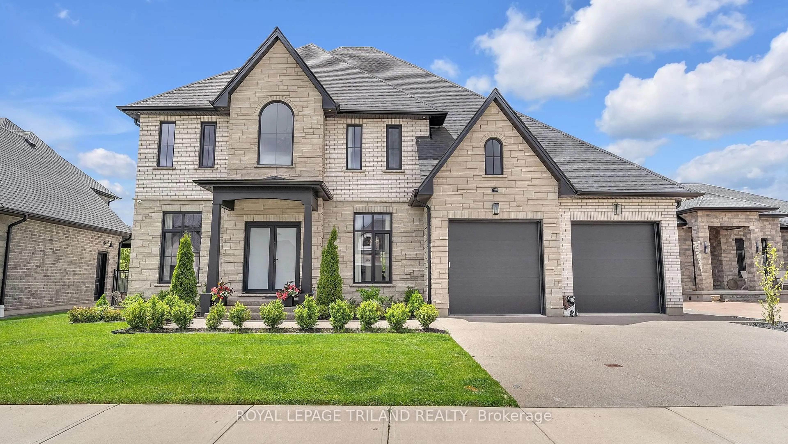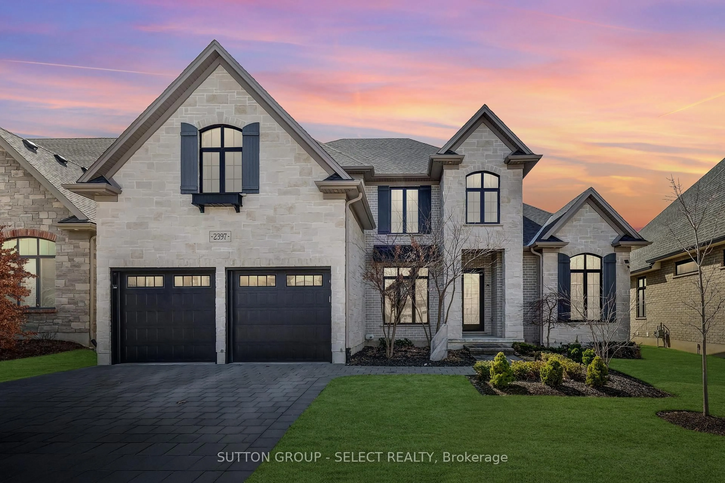556 Bradwell Chse, London North, Ontario N6G 0P7
Contact us about this property
Highlights
Estimated valueThis is the price Wahi expects this property to sell for.
The calculation is powered by our Instant Home Value Estimate, which uses current market and property price trends to estimate your home’s value with a 90% accuracy rate.Not available
Price/Sqft$476/sqft
Monthly cost
Open Calculator

Curious about what homes are selling for in this area?
Get a report on comparable homes with helpful insights and trends.
+6
Properties sold*
$1.5M
Median sold price*
*Based on last 30 days
Description
A stunning modern home in the highly sought-after Sunningdale neighborhood. This unique 4-bedroom, 3.5-bathroom custom model by Harasym Developments Inc. offers an open layout with spacious rooms, including a distinctive dining room with a dramatic ceiling, a bright office, and a convenient separate washroom. With approximately 3,250 sq.ft. of beautifully crafted living space, the home features hardwood floors, 9-foot ceilings on both main and second floors, and quartz countertops throughout. All built-in appliances are included for effortless living. Enjoy the covered rear patio with a ceiling fan, overlooking a fenced yard and landscaped grounds with a charming walkway. Inside, a large gas fireplace creates a cozy focal point. The expansive front yard includes a large driveway with six parking spots two in the garage and four additional spaces in the driveway. Located in a prestigious community surrounded by parks, nature trails, and top-ranked schools. Close to Masonville Mall, Western University, supermarkets, restaurants, and more, this home perfectly blends tranquility and convenience.
Property Details
Interior
Features
2nd Floor
Bathroom
2.59 x 1.634 Pc Ensuite
3rd Br
4.55 x 3.484th Br
4.55 x 5.36Bathroom
4.5 x 3.454 Pc Bath
Exterior
Features
Parking
Garage spaces 2
Garage type Attached
Other parking spaces 4
Total parking spaces 6
Property History
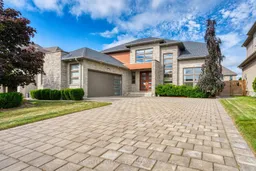 41
41