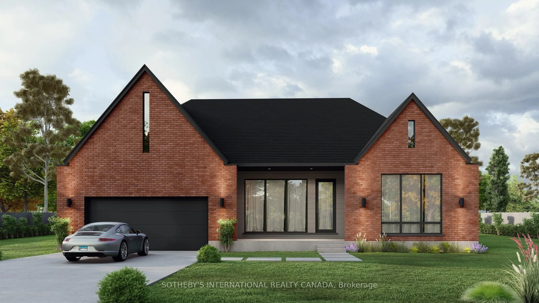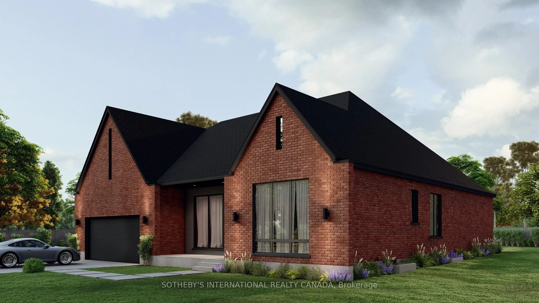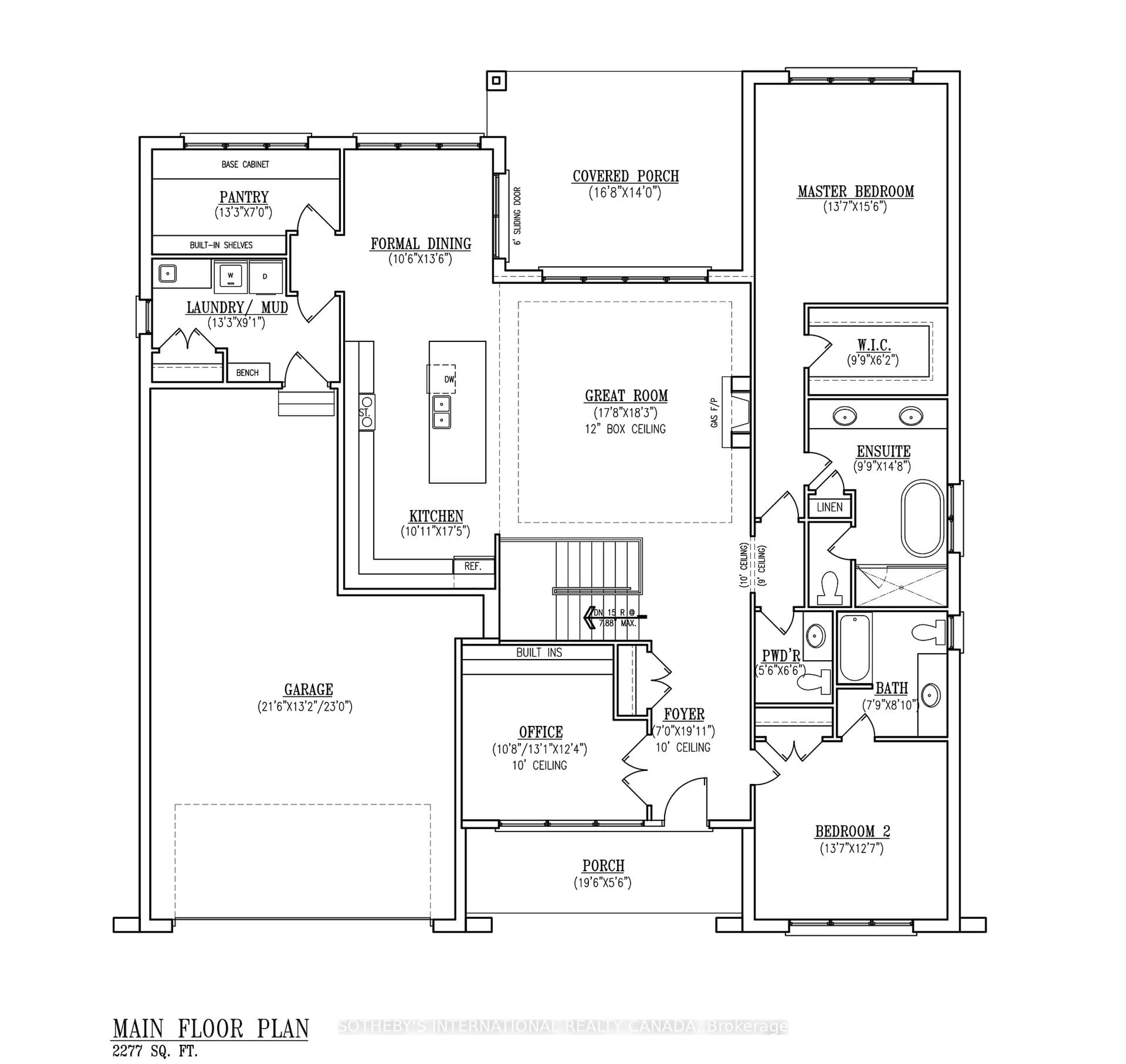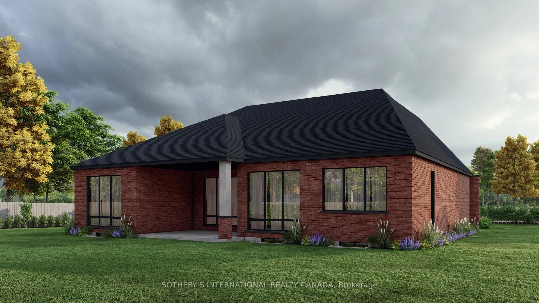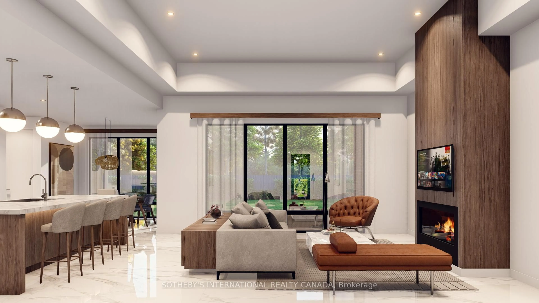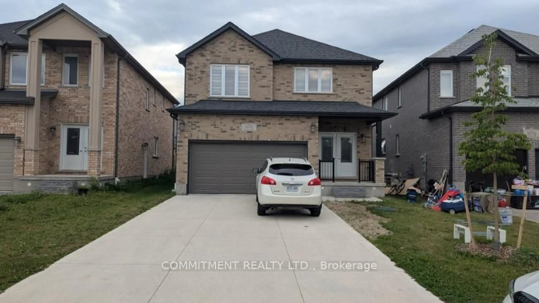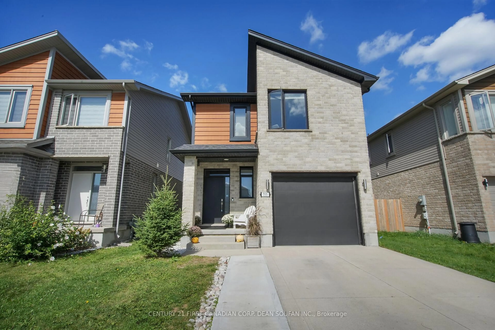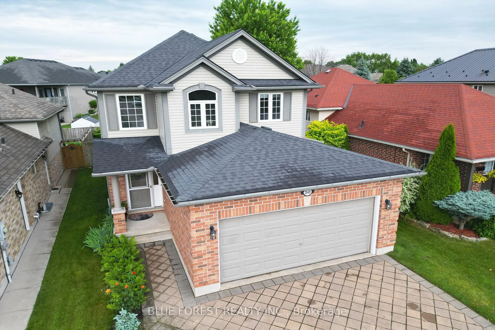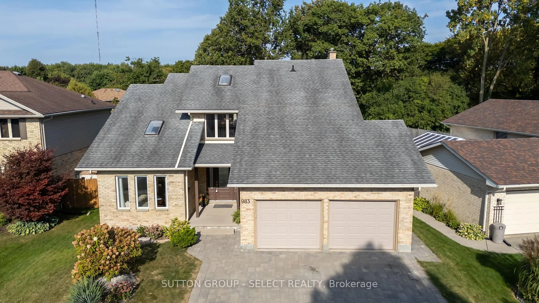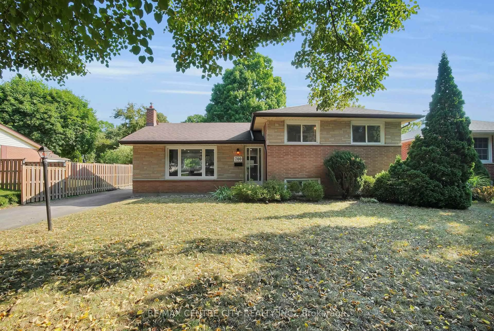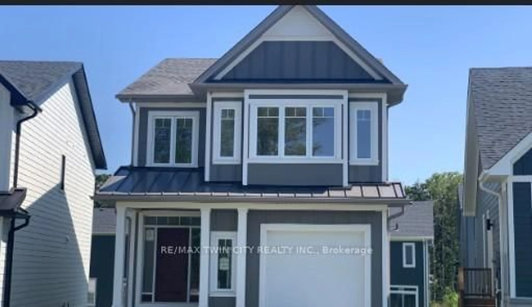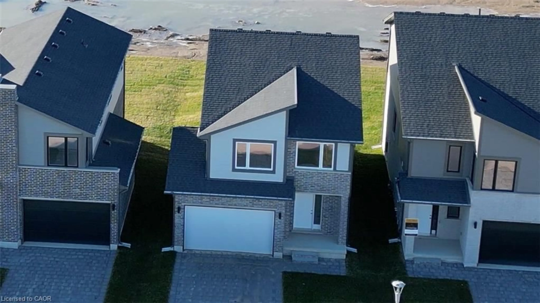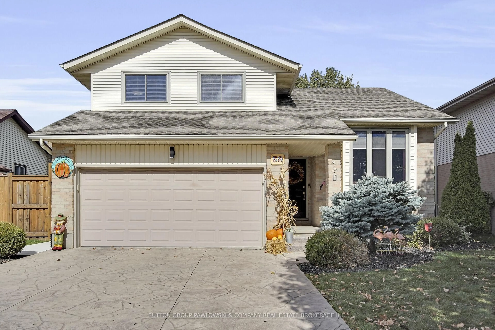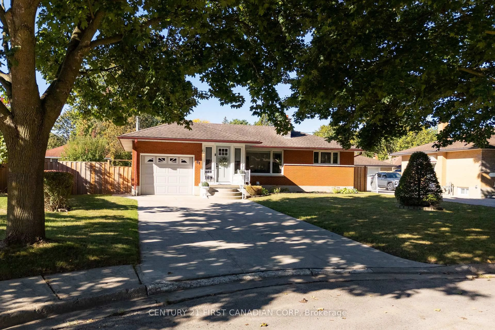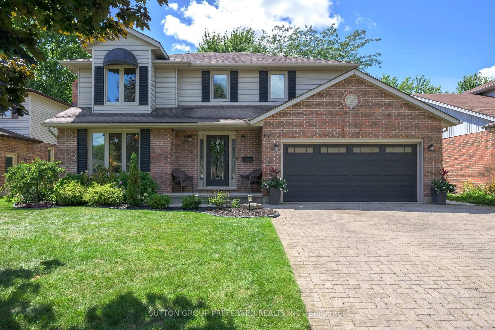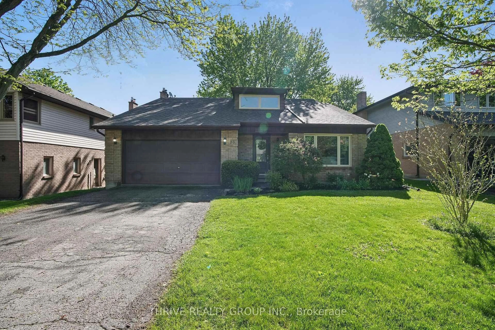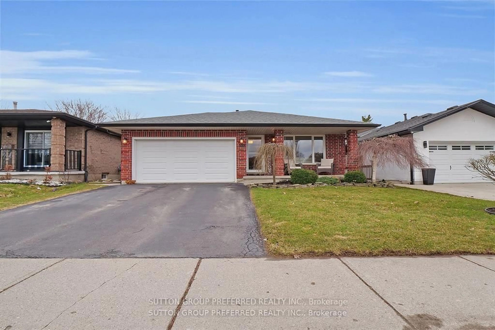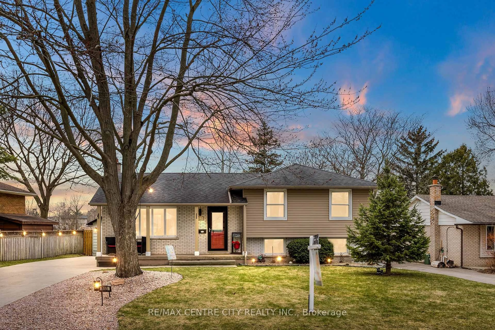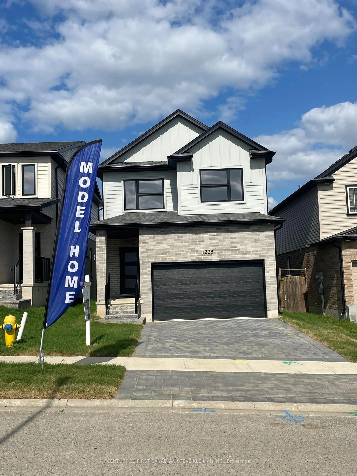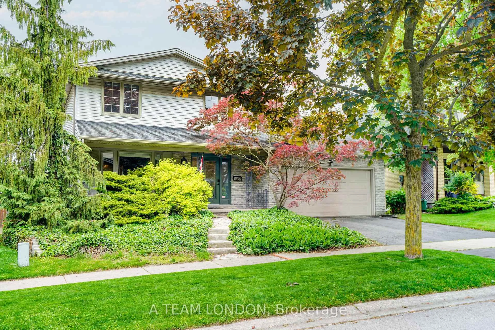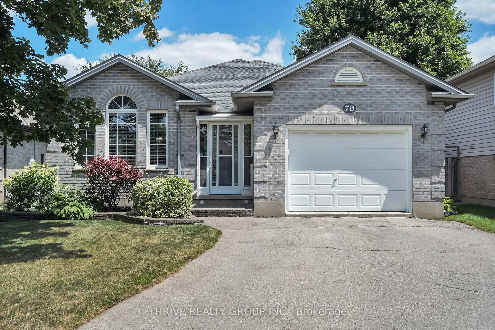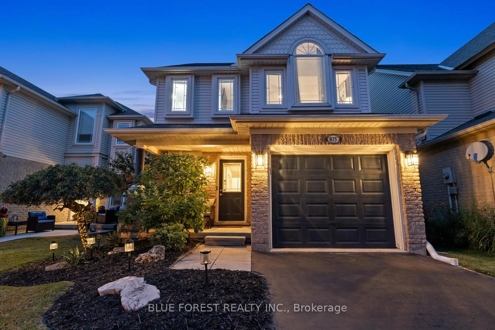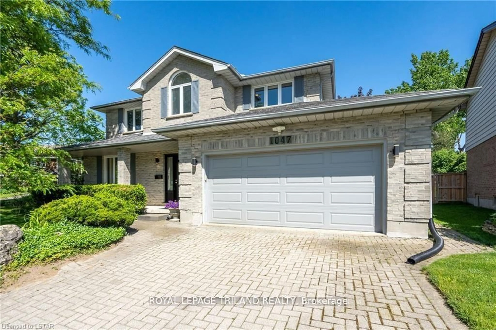641 Valleystream Walk, London North, Ontario N6G 3Z7
Contact us about this property
Highlights
Estimated valueThis is the price Wahi expects this property to sell for.
The calculation is powered by our Instant Home Value Estimate, which uses current market and property price trends to estimate your home’s value with a 90% accuracy rate.Not available
Price/Sqft$629/sqft
Monthly cost
Open Calculator

Curious about what homes are selling for in this area?
Get a report on comparable homes with helpful insights and trends.
+5
Properties sold*
$1.1M
Median sold price*
*Based on last 30 days
Description
Presenting an exceptional opportunity in Sunningdale Court Phase 2 a meticulously designe done-floor residence by Reis Design + Build, offering 2,277 sq. ft. of premium living space. This home combines transitional architecture with thoughtful design and upscale finishes throughout. Featuring 2+1 bedrooms, 3 bathrooms, and a spacious 3-car garage, the layout has been carefully curated for both everyday living and elegant entertaining. At it's heart lies a custom kitchen that showcases superior craftsmanship and a refined modern aesthetic. Located in one of Londons most prestigious communities, directly across from the renowned Sunning dale Golf & Country Club, this home offers the perfect balance of privacy and convenience. Resident swill appreciate close proximity to Western University, University Hospital, top-rated schools, fine dining, shopping, parks, and recreational amenities all within a peaceful, exclusive enclave. With a timeless full brick exterior and a private rear yard, this home reflects the hallmark quality of Reis Design + Build. Pricing is reflective of an interior lot within the subdivision, and all photos are for illustration purposes only. Home is currently under construction.
Property Details
Interior
Features
Main Floor
Dining
3.2 x 4.11Pantry
4.03 x 2.13Laundry
4.03 x 2.76Primary
4.14 x 4.72Exterior
Features
Parking
Garage spaces 3
Garage type Attached
Other parking spaces 4
Total parking spaces 7
Property History
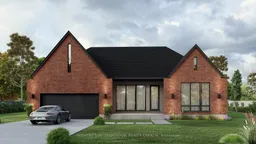 11
11