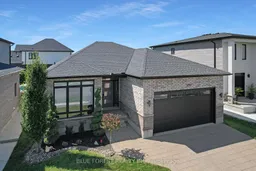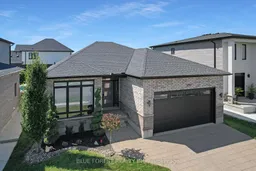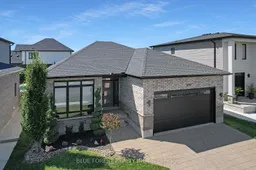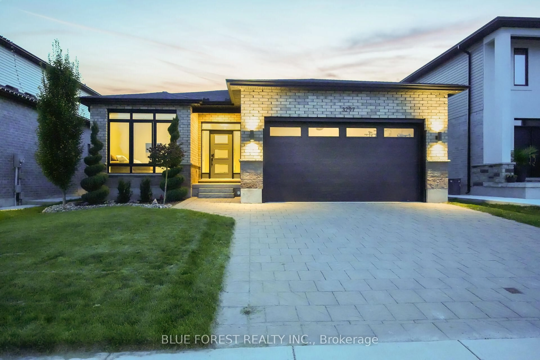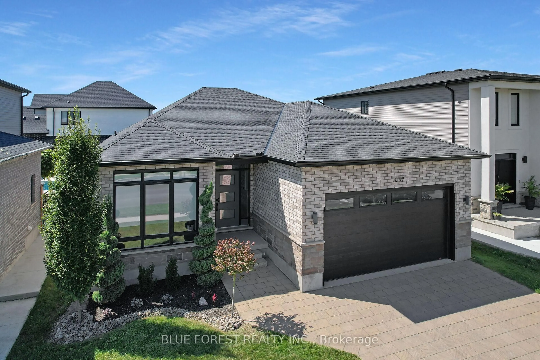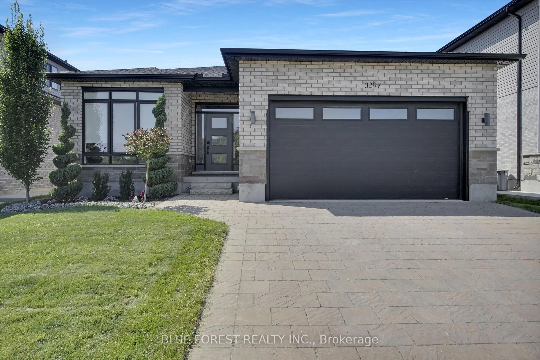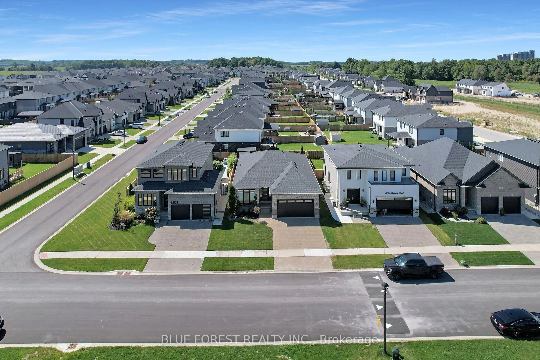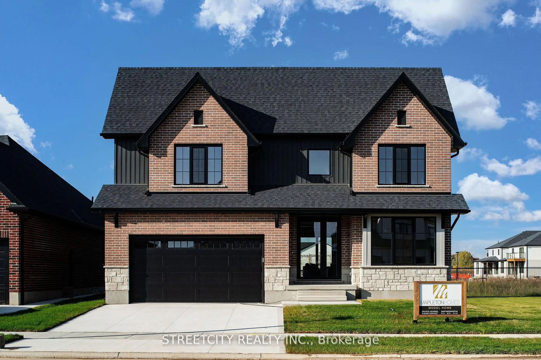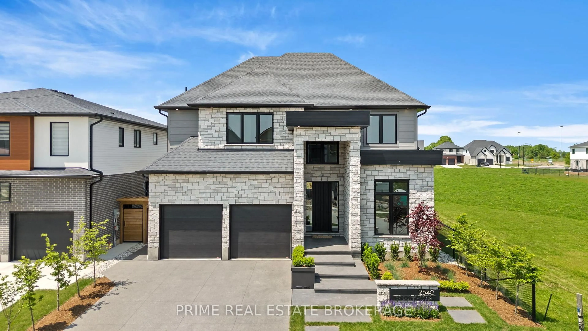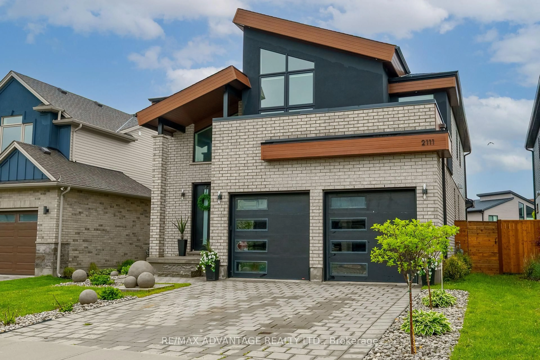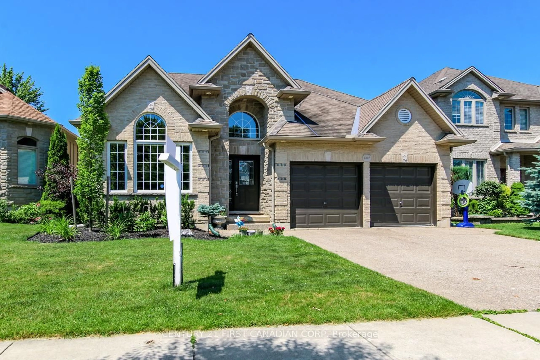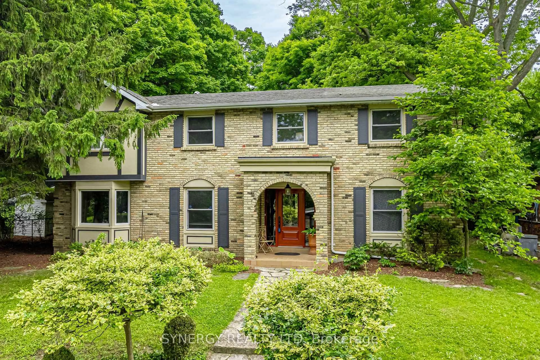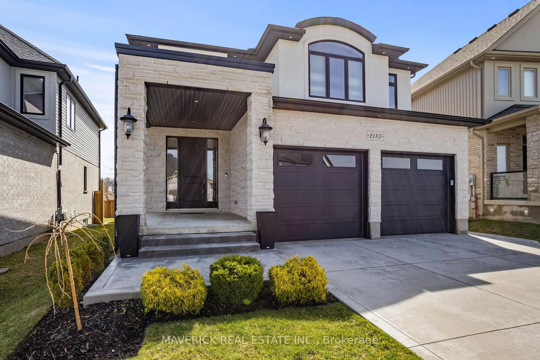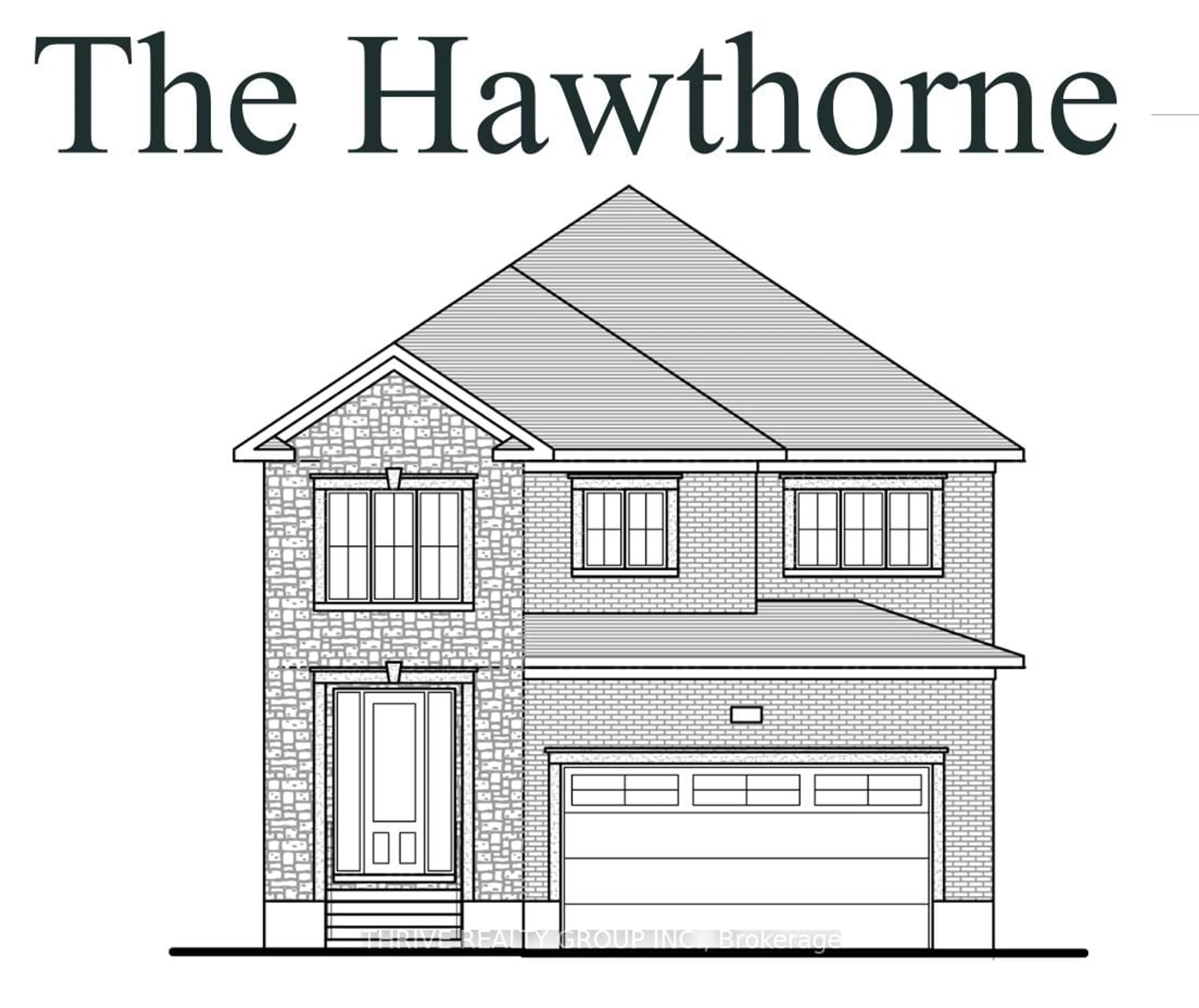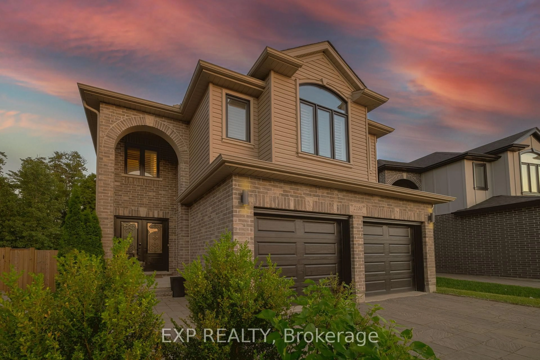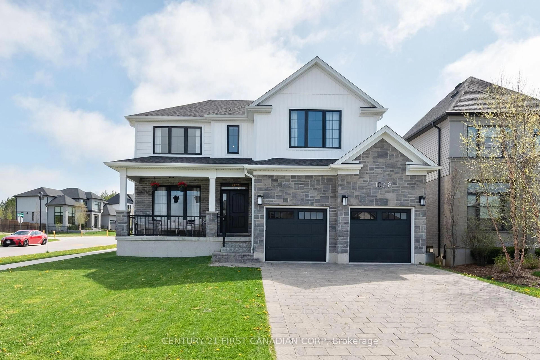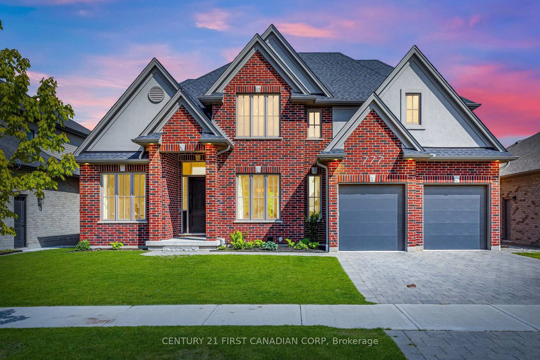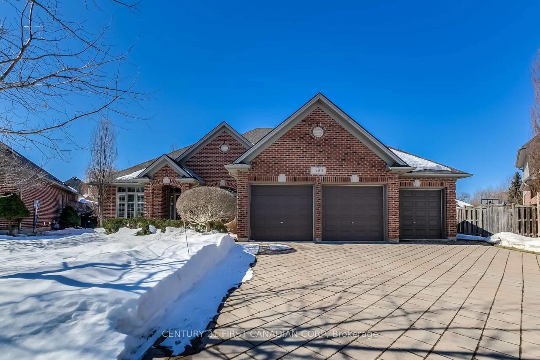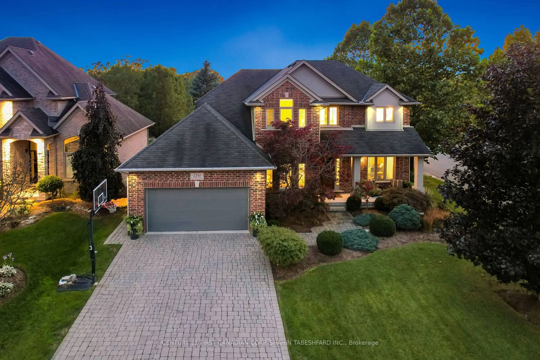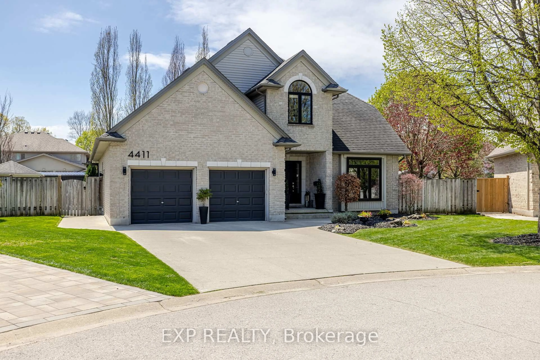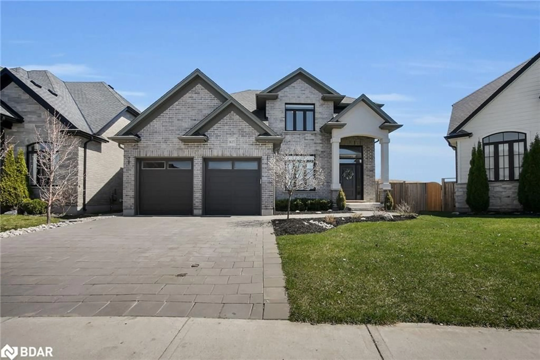3297 Regiment Rd, London South, Ontario N6P 0G5
Contact us about this property
Highlights
Estimated valueThis is the price Wahi expects this property to sell for.
The calculation is powered by our Instant Home Value Estimate, which uses current market and property price trends to estimate your home’s value with a 90% accuracy rate.Not available
Price/Sqft$641/sqft
Monthly cost
Open Calculator

Curious about what homes are selling for in this area?
Get a report on comparable homes with helpful insights and trends.
+7
Properties sold*
$970K
Median sold price*
*Based on last 30 days
Description
Welcome to 3297 Regiment Rd., a stunning custom-built bungalow by Alora Homes. This exceptional home offers a thoughtfully designed layout with 3 bedrooms plus a den on the main level, 2 additional bedrooms in the fully finished basement, and 3 full bathrooms perfect for both family living and hosting guests. The main level offers 1,891 sq. ft. of living space, with an additional 1,797 sq. ft. in the fully finished basementproviding over 3,500 sq. ft. of total living space, this home strikes the perfect balance between luxury and functionality, featuring eye-catching details throughout. The open-concept design boasts 9 ft. ceilings and rich hardwood flooring, creating a bright and inviting atmosphere. The designer kitchen is a true showstopper, complete with a large island with a breakfast bar, granite countertops, and a seamless flow into the great room, where a cozy fireplace adds warmth and charm. The spacious primary suite serves as a private retreat, featuring a spa-like 5-piece ensuite with a separate soaker tub and a large glass shower. Three bedrooms plus a den on the main level offer ample space for comfortable living, work, and relaxation. The fully finished basement adds even more living space, with two additional bedrooms and a full 4-piece bathroom. Its also pre-wired and has plumbing ready for a full kitchen, making it an ideal opportunity for an in-law suite or secondary unit with potential for a gas stove and island. Step outside into the private backyard oasis, featuring a heated, salted in-ground pool (24ft x 14ft, installed in 2021), a covered porch, and a fully fenced yard. The deck and fencing were completed in 2020, and a custom outdoor stucco shed/bar combo, built in 2023, creates the perfect setting for entertaining and relaxing. Located in a vibrant community, this home is near the brand new White Pine Public School, offering added convenience for families. This home is a rare find, offering style, comfort, and endless possibilities.
Property Details
Interior
Features
Main Floor
Br
3.34 x 3.59Laundry
9.6 x 7.1Kitchen
3.34 x 3.79Dining
3.34 x 3.46Exterior
Features
Parking
Garage spaces 2
Garage type Attached
Other parking spaces 2
Total parking spaces 4
Property History
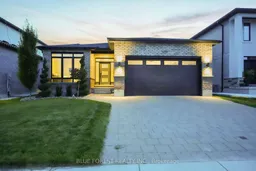 50
50