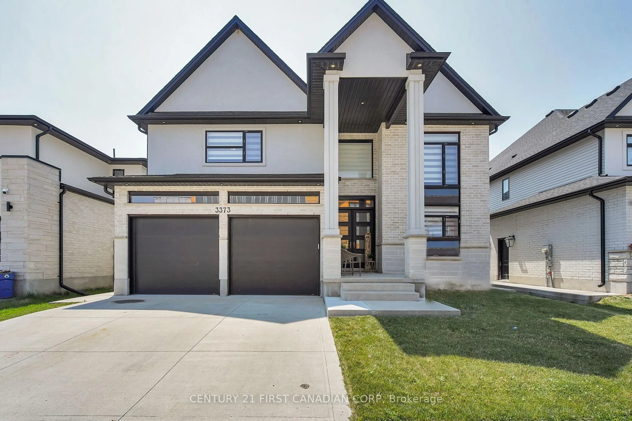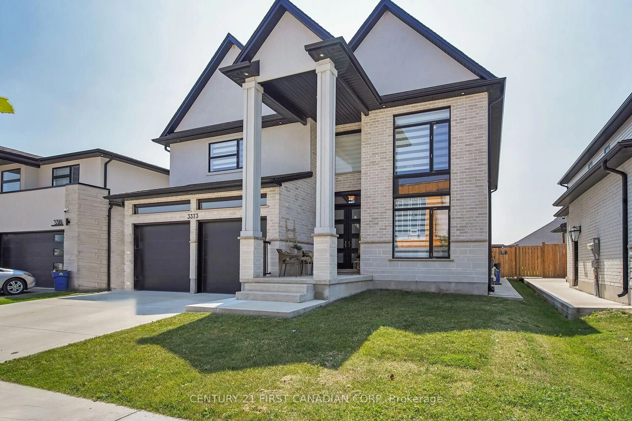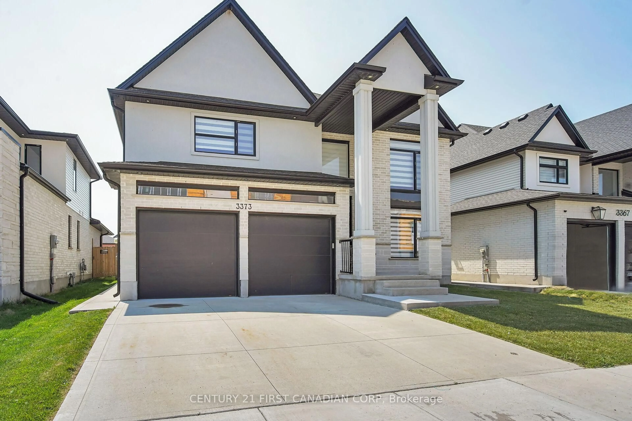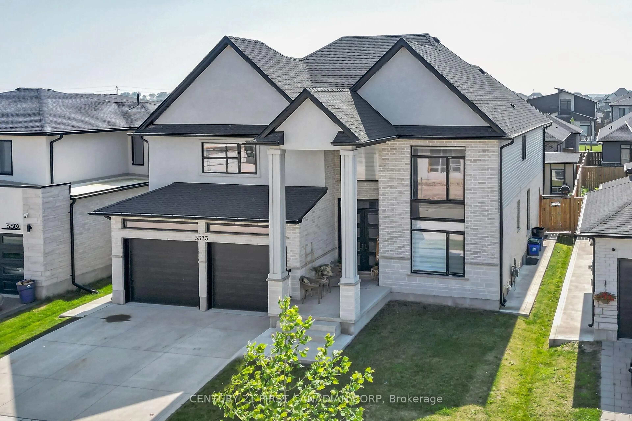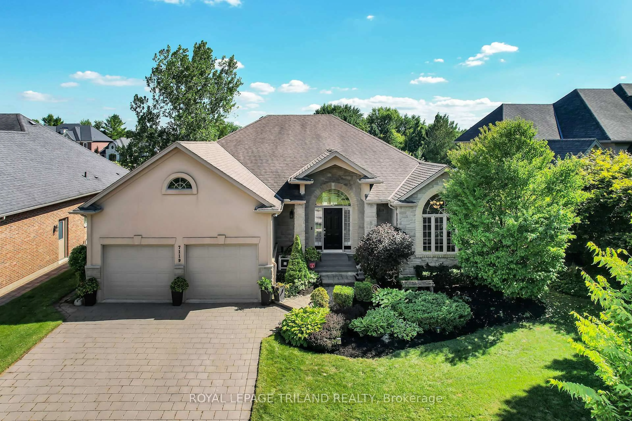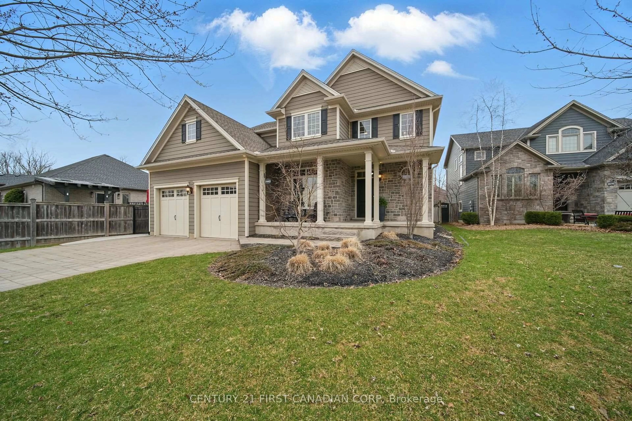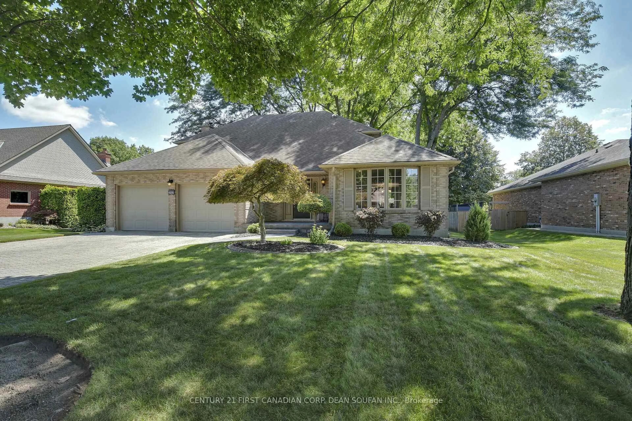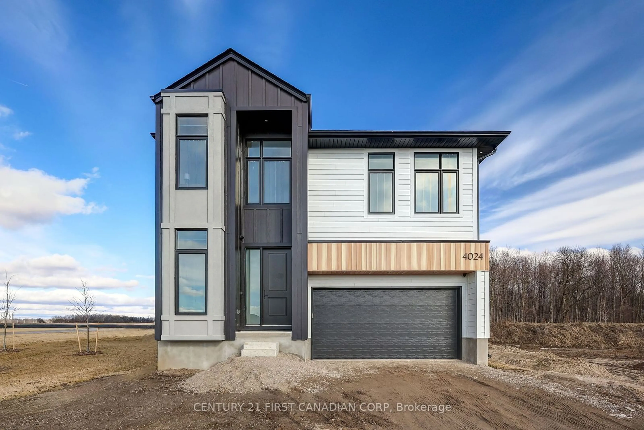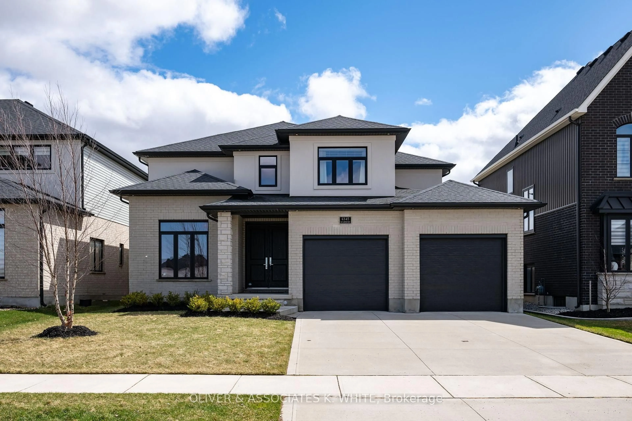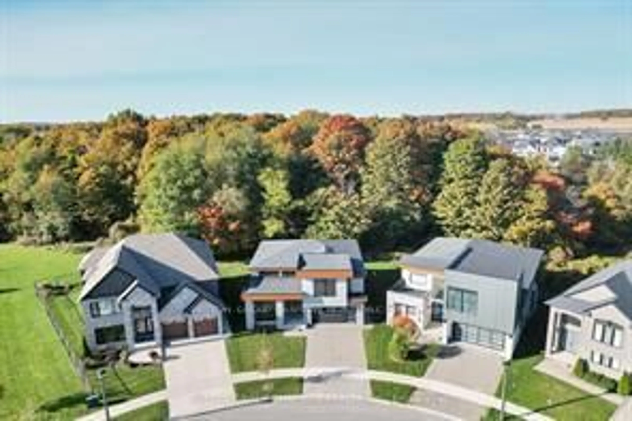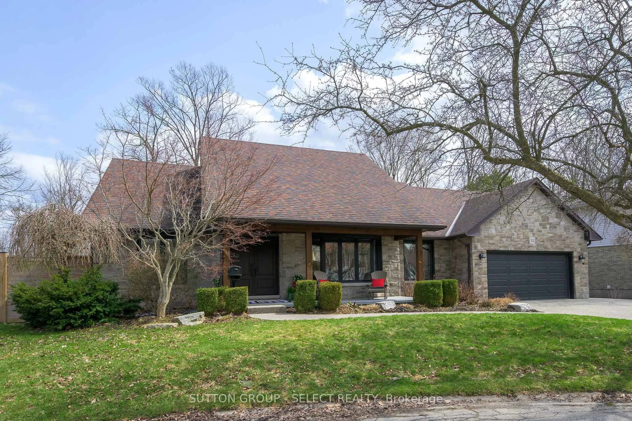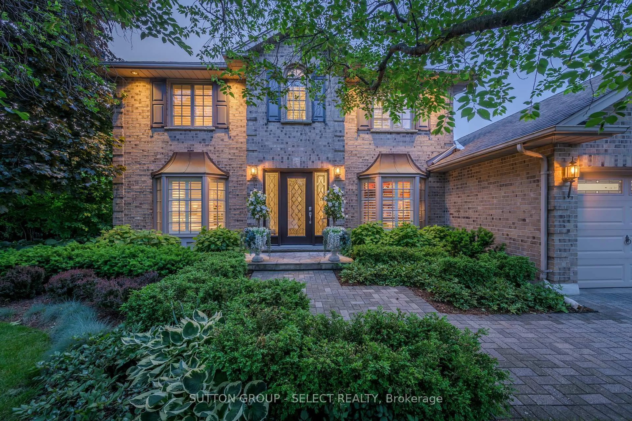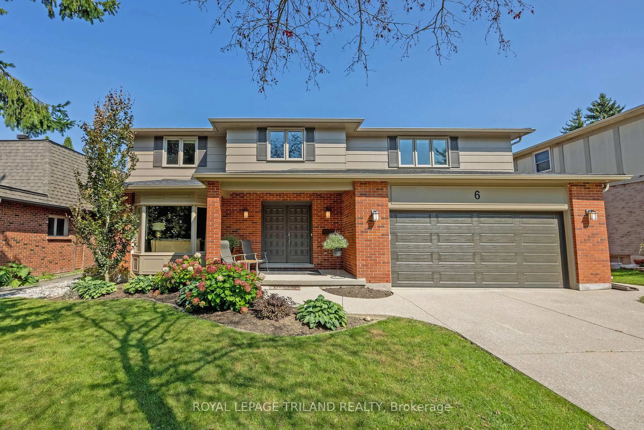3373 Regiment Rd, London South, Ontario N6P 0H2
Contact us about this property
Highlights
Estimated valueThis is the price Wahi expects this property to sell for.
The calculation is powered by our Instant Home Value Estimate, which uses current market and property price trends to estimate your home’s value with a 90% accuracy rate.Not available
Price/Sqft$509/sqft
Monthly cost
Open Calculator

Curious about what homes are selling for in this area?
Get a report on comparable homes with helpful insights and trends.
+5
Properties sold*
$895K
Median sold price*
*Based on last 30 days
Description
Welcome to 3373 Regiment Road! This stunning, move-in-ready home blends elegance and comfort in every detail. Featuring 4+1 spacious bedrooms and 4 beautifully designed bathrooms, this property is crafted for modern living. The striking tall pillars and double-car garage create a grand first impression, while the concrete driveway offers both curb appeal and functionality.Step into a luxurious foyer that flows seamlessly into an open-concept great room and kitchen, perfect for entertaining and a convenient walk-out to the backyard in between. The master and additional bedroom feature private, finished ensuites, ideal for guests or family.The partially finished basement includes a man door with direct access to the garage, basement, or the home itself. It offers a versatile space ready for you to customize whether it be a home gym, theatre, or additional living area, the choice is yours! Enjoy the outdoors in a finished backyard complete with green space, a shed, and a covered awning for year-round enjoyment. Located in a growing community with a new school under construction, several top-rated schools nearby, parks, shopping, restaurants, and just minutes from Victoria Hospital, this home offers space, style, and an unbeatable location.This is a rare opportunity to own a home that truly has it all.
Upcoming Open House
Property Details
Interior
Features
Main Floor
Great Rm
7.55 x 4.57hardwood floor / Fireplace / Pot Lights
Living
3.84 x 3.35hardwood floor / Crown Moulding / Large Window
Kitchen
4.54 x 3.35Ceramic Floor / Quartz Counter / Centre Island
Breakfast
4.54 x 4.02Ceramic Floor / W/O To Patio
Exterior
Features
Parking
Garage spaces 2
Garage type Attached
Other parking spaces 2
Total parking spaces 4
Property History
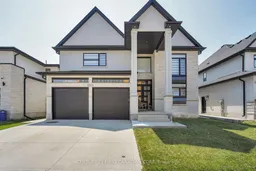 48
48