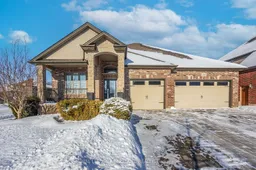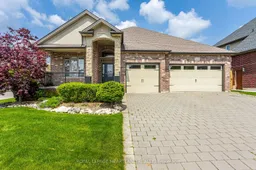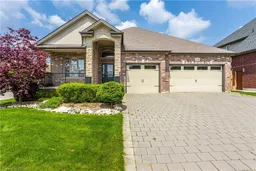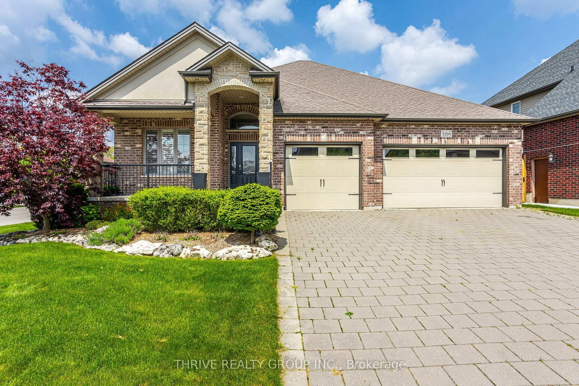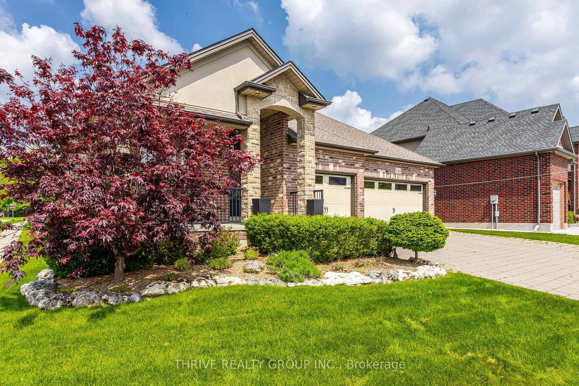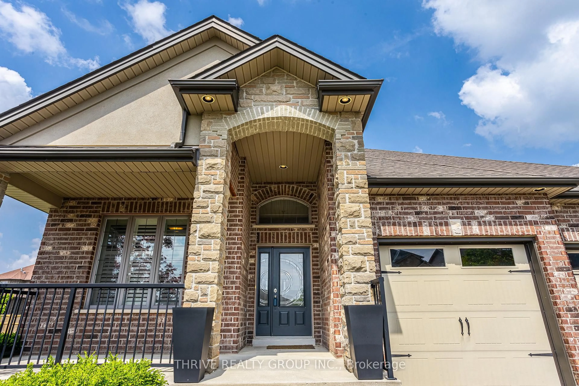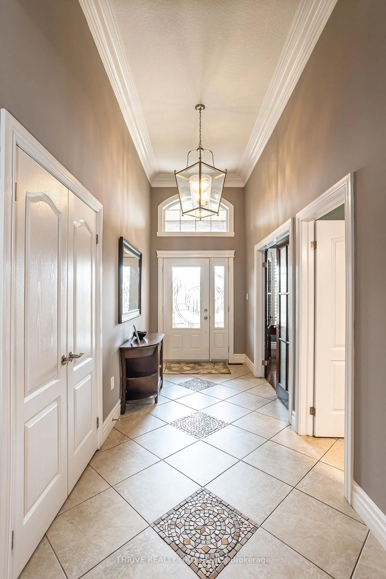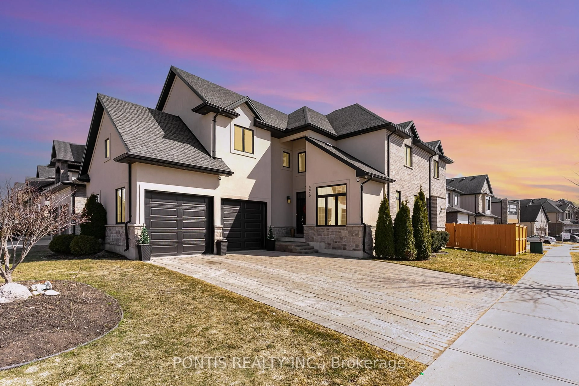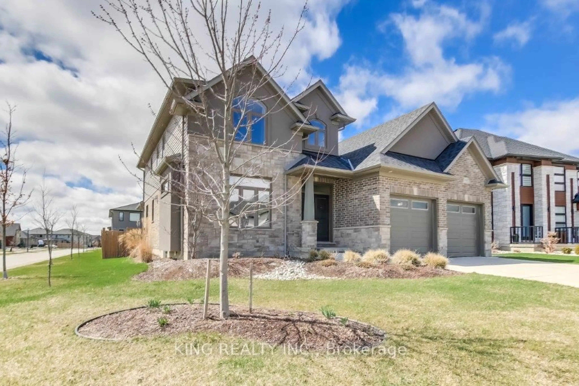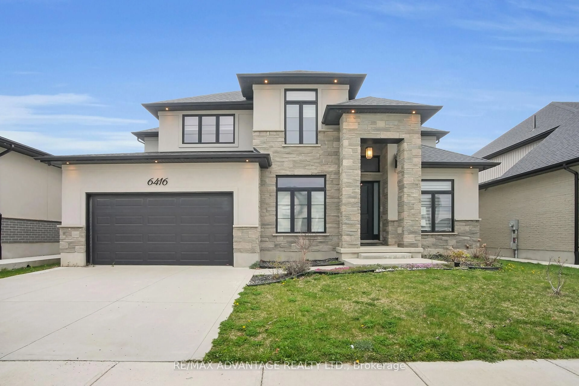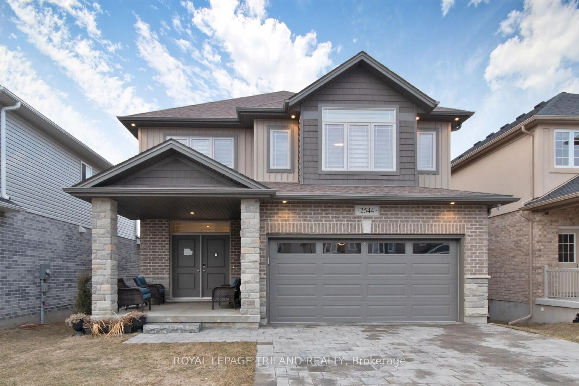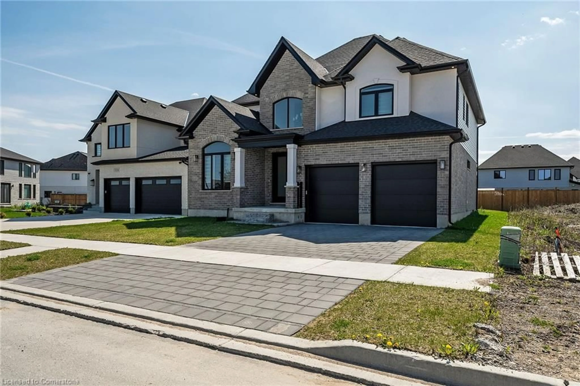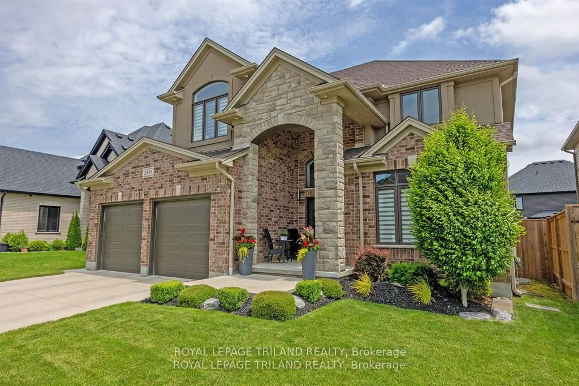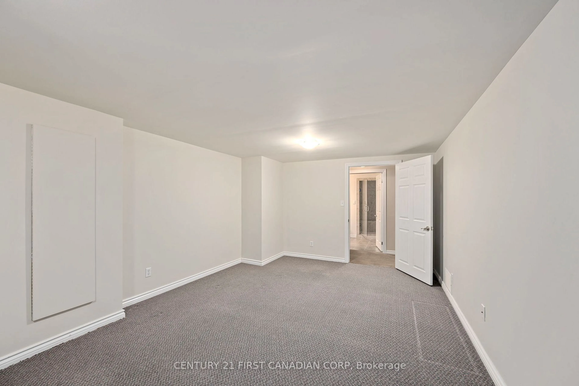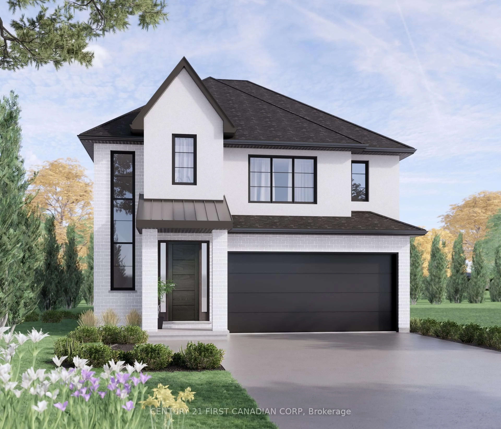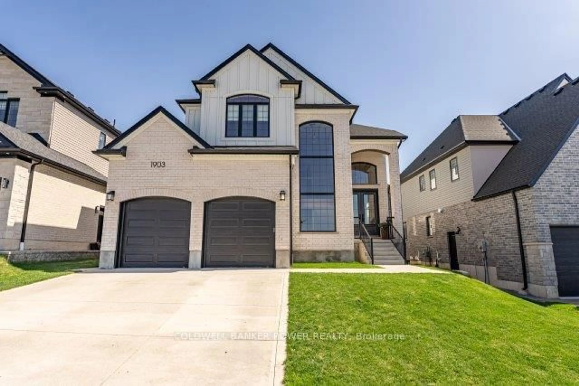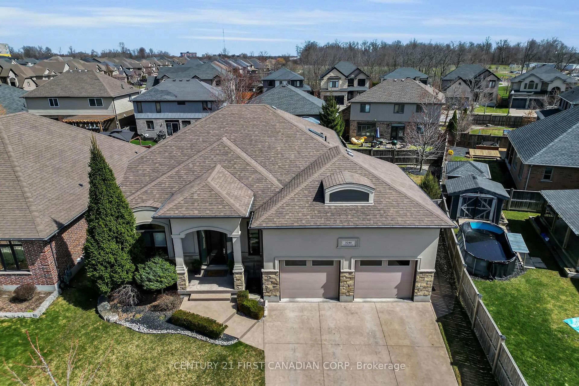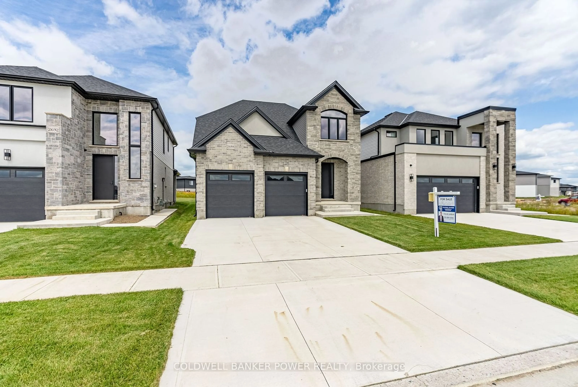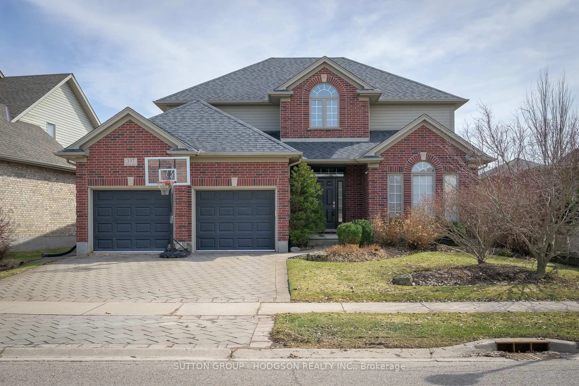3399 Crane Ave, London South, Ontario N6P 0A8
Contact us about this property
Highlights
Estimated ValueThis is the price Wahi expects this property to sell for.
The calculation is powered by our Instant Home Value Estimate, which uses current market and property price trends to estimate your home’s value with a 90% accuracy rate.Not available
Price/Sqft$642/sqft
Est. Mortgage$4,724/mo
Tax Amount (2024)$7,236/yr
Days On Market5 days
Total Days On MarketWahi shows you the total number of days a property has been on market, including days it's been off market then re-listed, as long as it's within 30 days of being off market.83 days
Description
Located in Lambeth's highly sought after Talbot Village, this 5 bed, 4 bath home boasts 1800 square-feet of one-floor living. Situated on a large corner lot with a three car garage and inviting front porch, the exquisite and timeless brick and stone exterior will immediately draw you in. As you enter the grand entrance, you'll be met by the open concept living space featuring luxurious fine details of tray ceilings, hardwood floors, and rounded corners, carried all throughout the main floor. Be sure to take in all the amenities such as the gas fireplace, crown molding, and California shutters. As you make your way through the house, you'll be in awe of the oversized kitchen complete with granite countertops, peninsula seating and a walk-in corner pantry. The front office is a professional's dream, or could be used as an additional bedroom to the established two bedrooms on the main floor that EACH have their own EN SUITE! Downstairs is a Sports enthusiast and gamers delight with a huge rec room and a family room thats currently converted to a gym, as well as three additional bedrooms. Out back, Summer is calling your name with a large deck for afternoon gatherings and gazebo to shield the middays sun or inclement weather. Whether you're lavish retirees or a growing or multigenerational family, this home has everything you need!
Upcoming Open House
Property Details
Interior
Features
Lower Floor
4th Br
3.63 x 3.633rd Br
3.96 x 4.45Rec
7.9 x 6.715th Br
4.22 x 2.97Exterior
Features
Parking
Garage spaces 3
Garage type Attached
Other parking spaces 3
Total parking spaces 6
Property History
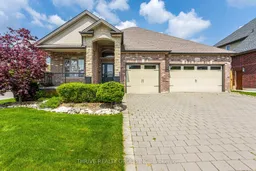 38
38