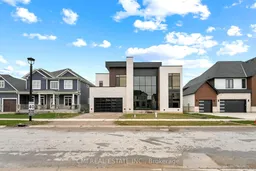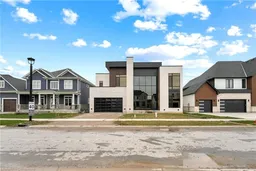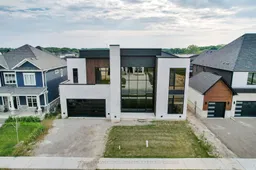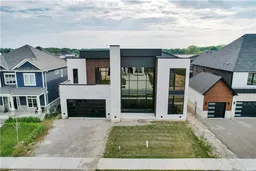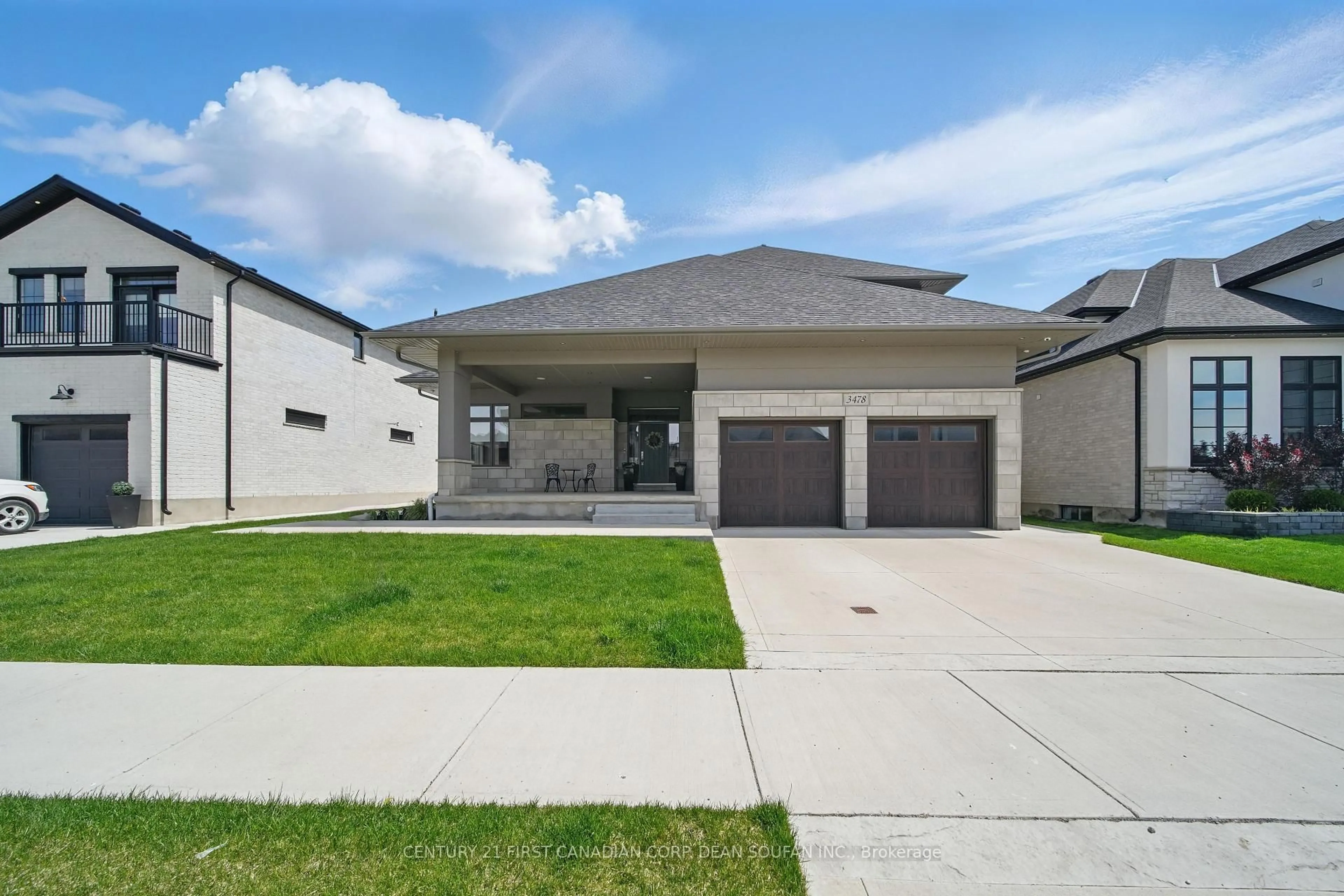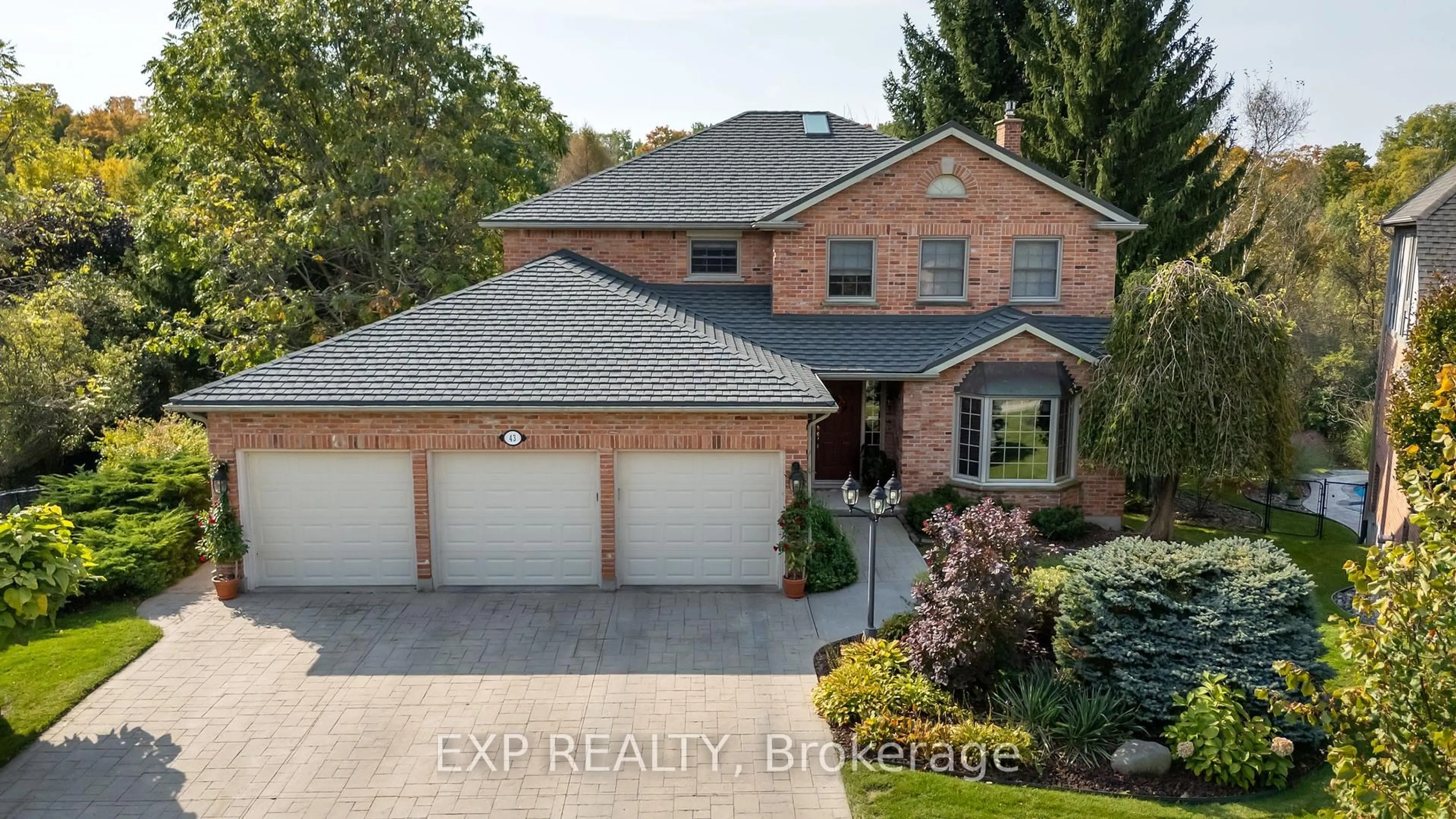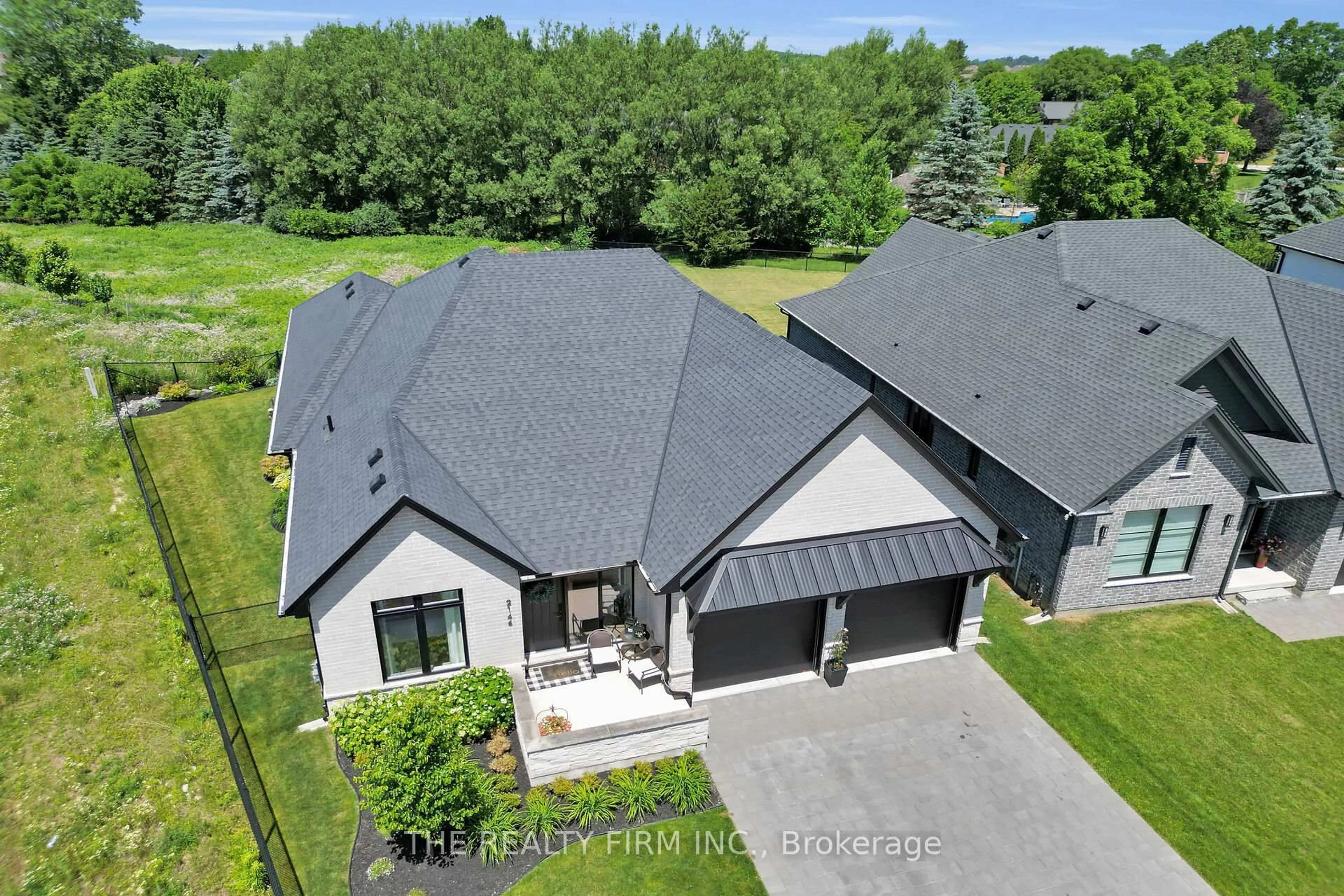Welcome to Silverleaf Estates! Nestled in prestigious South West London, Lambeth neighborhood. Discover unparalleled luxury in breath-taking contemporary design with all the bells & whistles. $$$ spent on upgrades - NO compromises. Exceptional architecture, sophisticated finishes, & meticulous craftsmanship. Modern elegant facade & elevation presents a truly unique curb appeal. 3-car tandem garage provides ample parking w/ mudroom entry. Bright open foyer with soaring flr-to-ceiling reflective windows offering tons of natural light while preserving privacy. Walk past the main-lvl office into the open-concept layout offering over 3400sqft of living space. Formal dining space W/O to pool patio across from the Executive Chef's eat-in kitchen w/ butler's pantry upgraded w/ tall custom sleek panel cabinetry, custom counters, & breakfast island. Great room w/ vaulted ceilings, hardwood floors & flr-to-ceiling windows W/O to pool. Entertainer's backyard oasis finished w/ heated salt-water pool & concrete deck surround ideal for buyers looking to host or relax! Venture up the riser-less staircase w/ glass railings to find 4 spacious bedrooms all with ensuite privileges, 3-full resort-style baths, & an upgraded laundry room. *Hardwood flooring & 10ft cielings thru-out* Primary bedroom retreat w/ 5-pc luxurious bath & W/I closets upgraded w/ B/I organizers. Second bedroom w/ 3-pc ensuite. Last two bedrooms share 5-pc semi-ensuite. Top-of-the-line technology upgrades including smart-switches, motorized window coverings, full surround sound home system, central vac, & security system. Rare opportunity to indulge in pure luxury on a budget without compromising on sqft, comfort, or location. Conveniently located steps to top rated schools, parks, HWY 401, shopping, & much more! MUST SEE! Show with Confidence
Inclusions: All fixtures permanently attached to the property in "as is" condition
