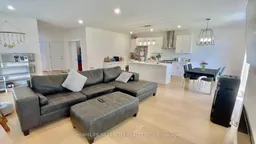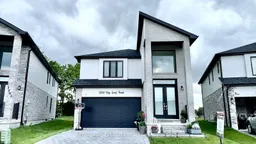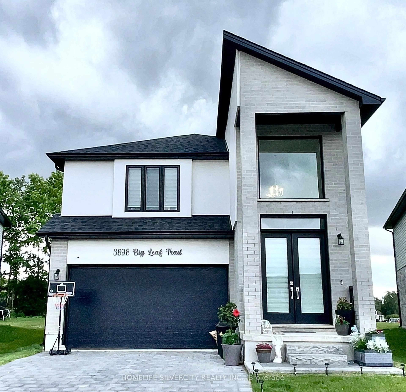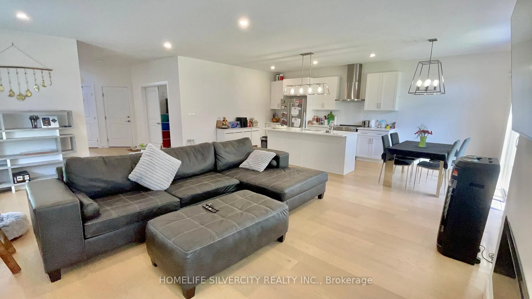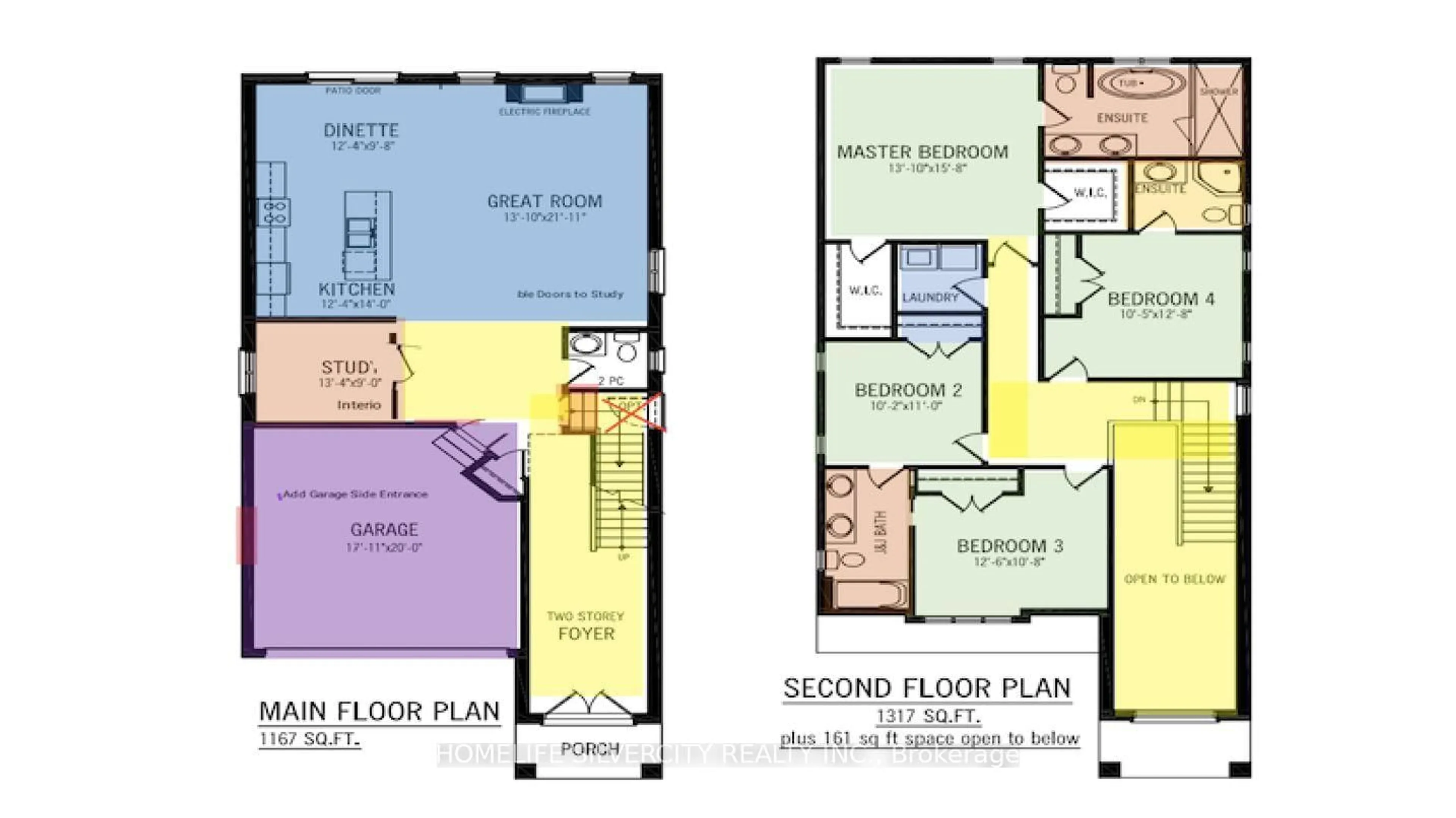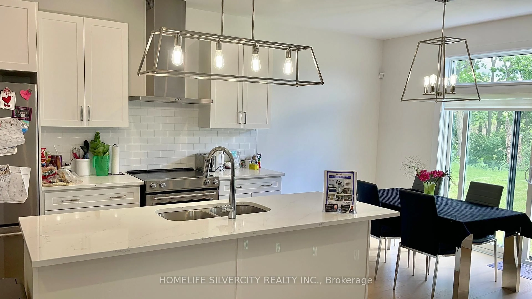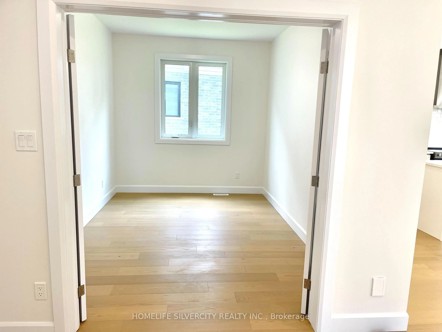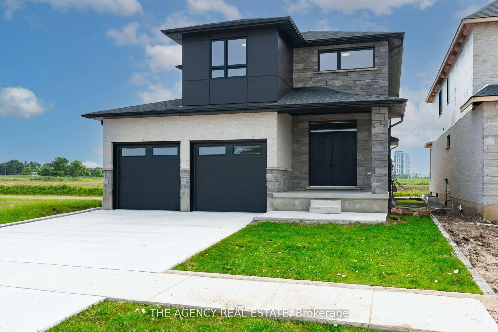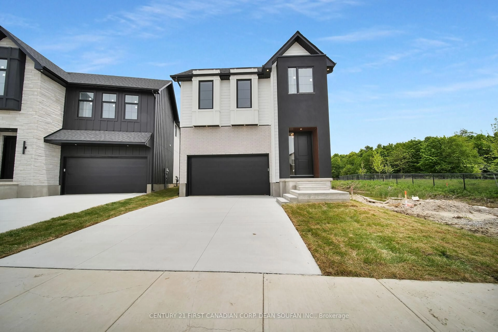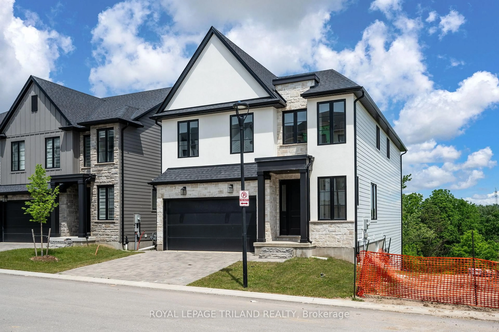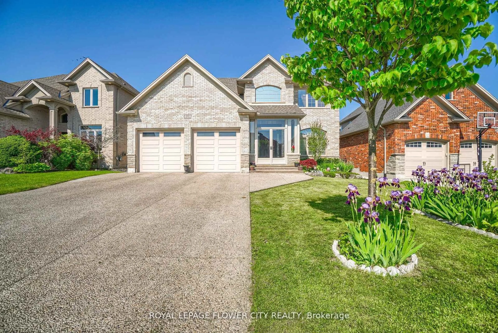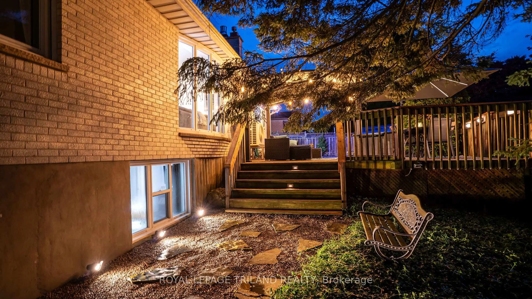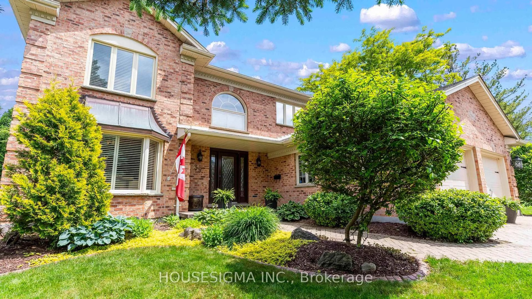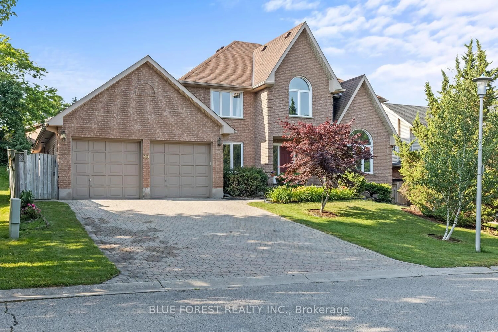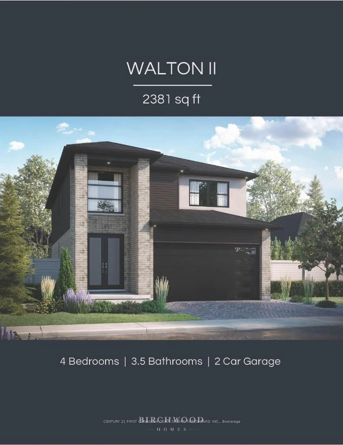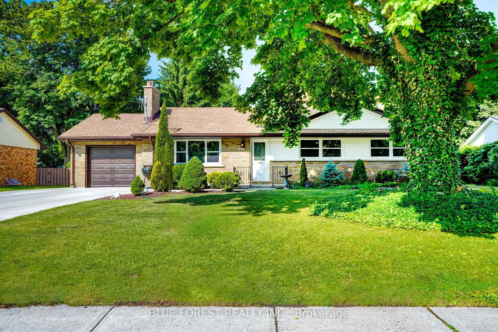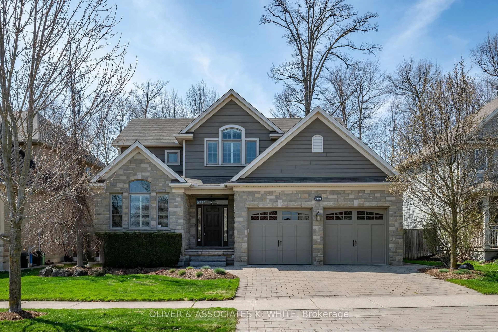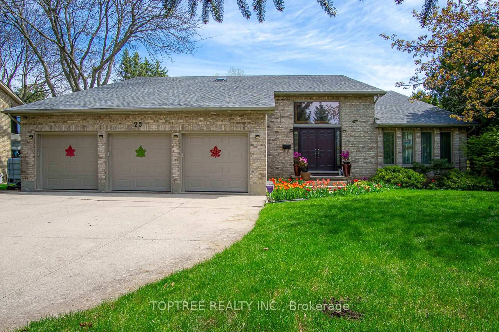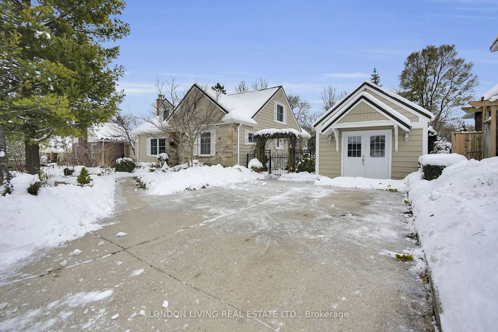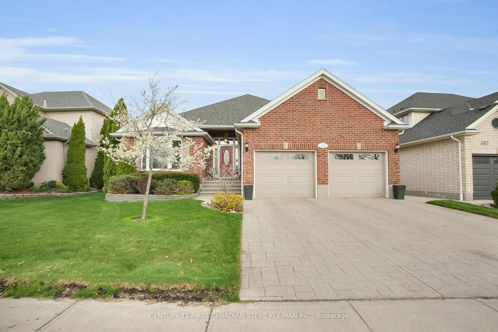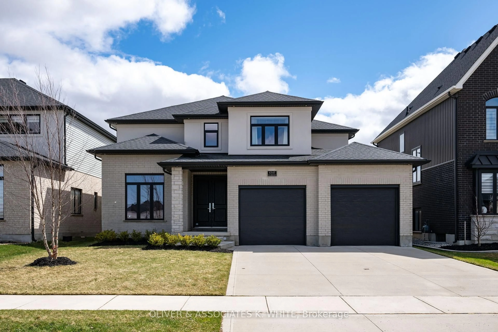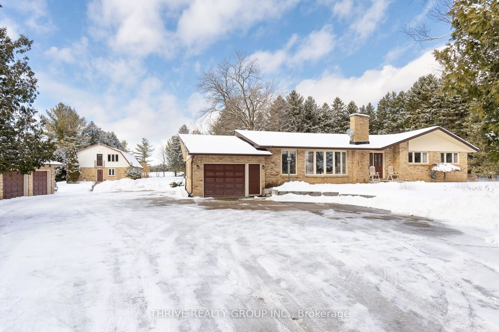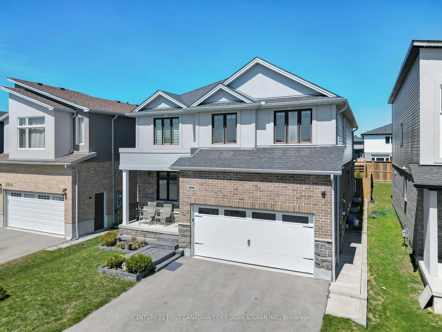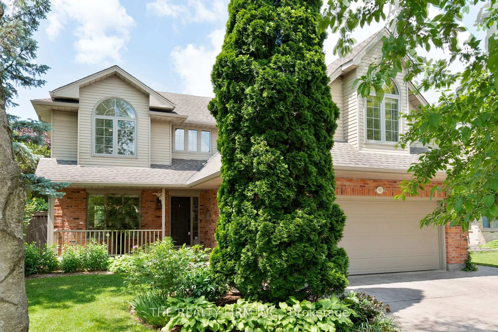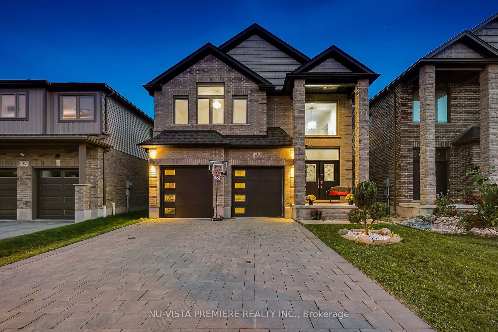3898 Big Leaf Tr, London South, Ontario N0P 0K1
Contact us about this property
Highlights
Estimated valueThis is the price Wahi expects this property to sell for.
The calculation is powered by our Instant Home Value Estimate, which uses current market and property price trends to estimate your home’s value with a 90% accuracy rate.Not available
Price/Sqft$322/sqft
Monthly cost
Open Calculator

Curious about what homes are selling for in this area?
Get a report on comparable homes with helpful insights and trends.
+7
Properties sold*
$970K
Median sold price*
*Based on last 30 days
Description
Discover this stunning 4+1 Bedroom, 4-Bathroom, nearly new detached home in the prestigious and family-friendly Lambeth community of London, Ontario. Built just July 2023, this elegant residence is ideally situated on a spacious ravine lot, offering exceptional indoor and outdoor living space. This 4+1 bedroom, 4-bathroom home features an open-concept layout with hardwood floors throughout, seamlessly blending comfort and sophistication. A versatile main-floor room serves as a perfect office, daybed space, or use as a fifth bedroom. The kitchen boasts a large quartz island, ideal for cooking, gathering, and entertaining. Designer pot lights, contemporary lighting, and a cozy fireplace add warmth and modern flair to the living areas. Upstairs, all bedrooms are thoughtfully connected to bathrooms, including a Jack & Jill layout, perfect for growing families. Every detail has been designed to balance luxury with practical living. Located in a safe, welcoming neighborhood, the home is minutes away from top-rated schools, shopping centers, dining spots, parks, and recreational amenities.
Property Details
Interior
Features
2nd Floor
Bathroom
0.0 x 0.05 Pc Ensuite
Primary
3.99 x 4.815 Pc Ensuite
2nd Br
3.11 x 3.354 Pc Ensuite
3rd Br
3.84 x 3.294 Pc Ensuite
Exterior
Features
Parking
Garage spaces 2
Garage type Attached
Other parking spaces 3
Total parking spaces 5
Property History
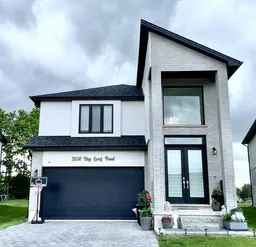 17
17