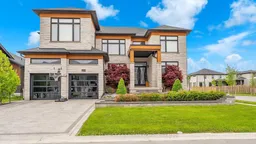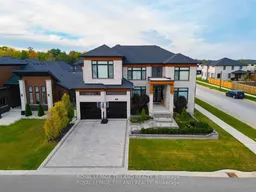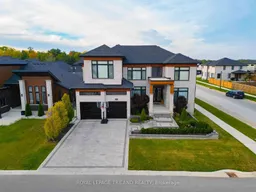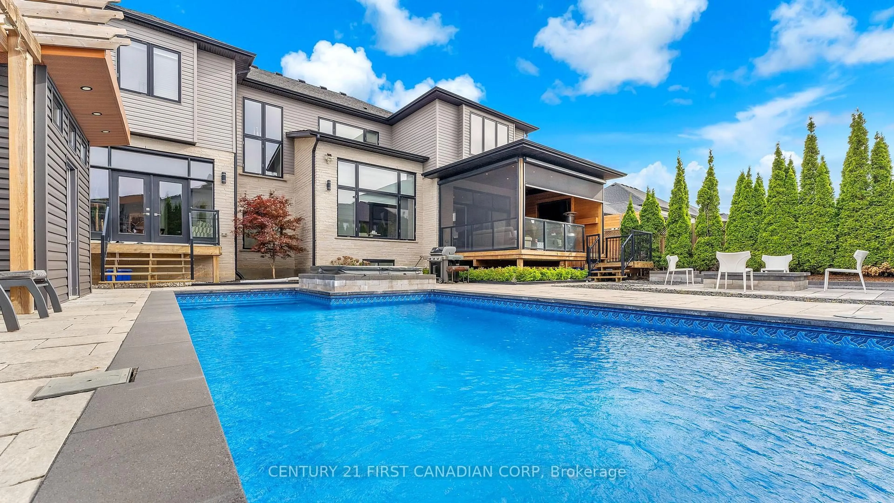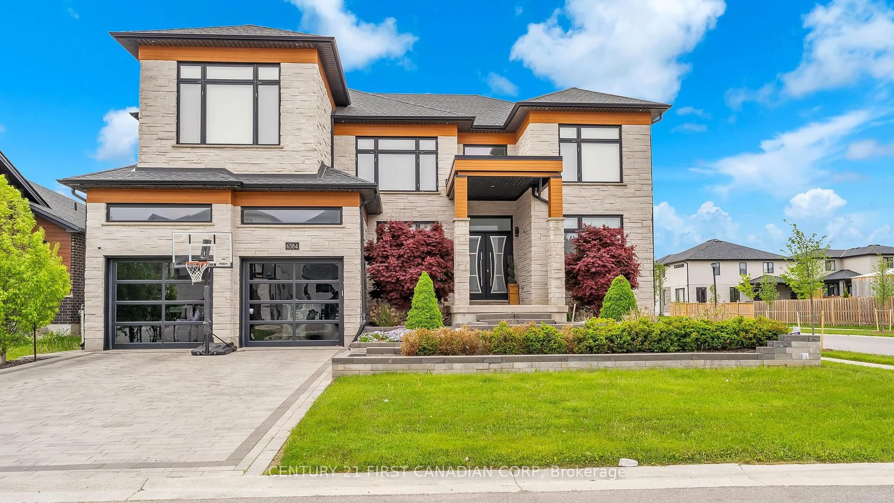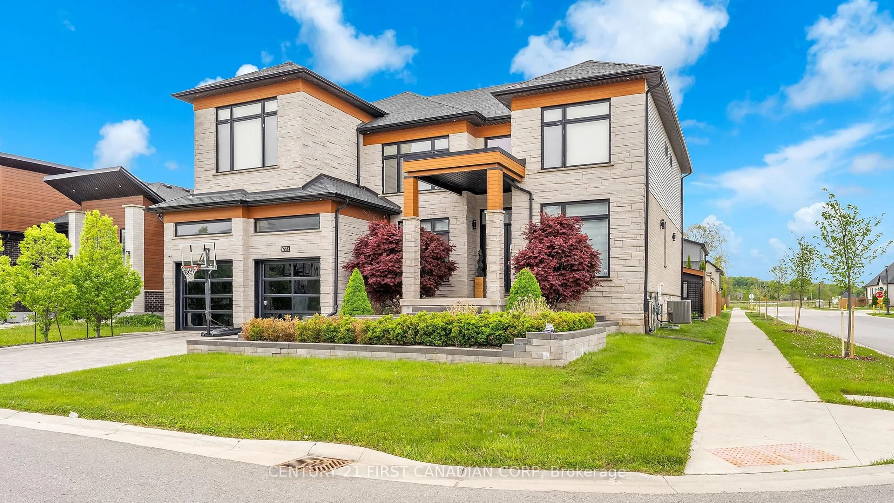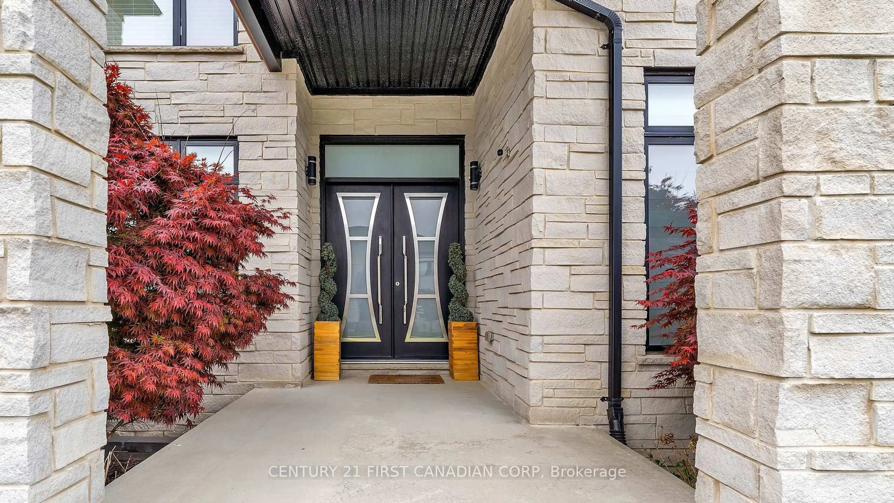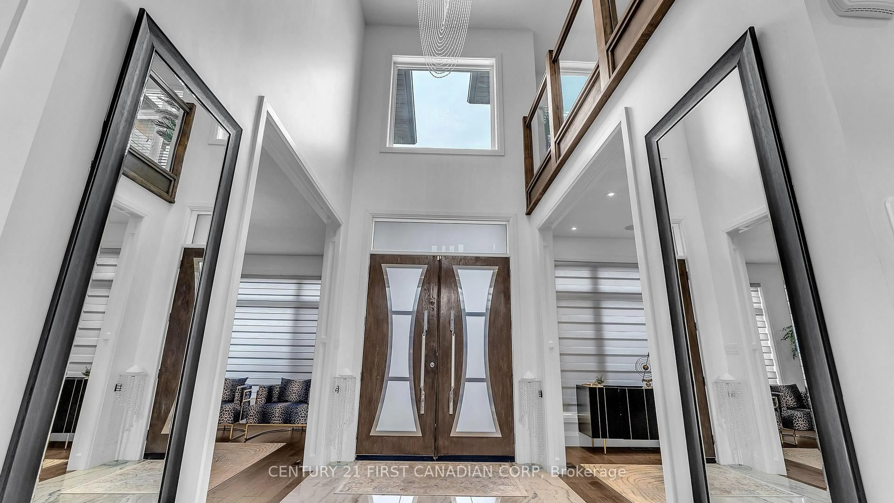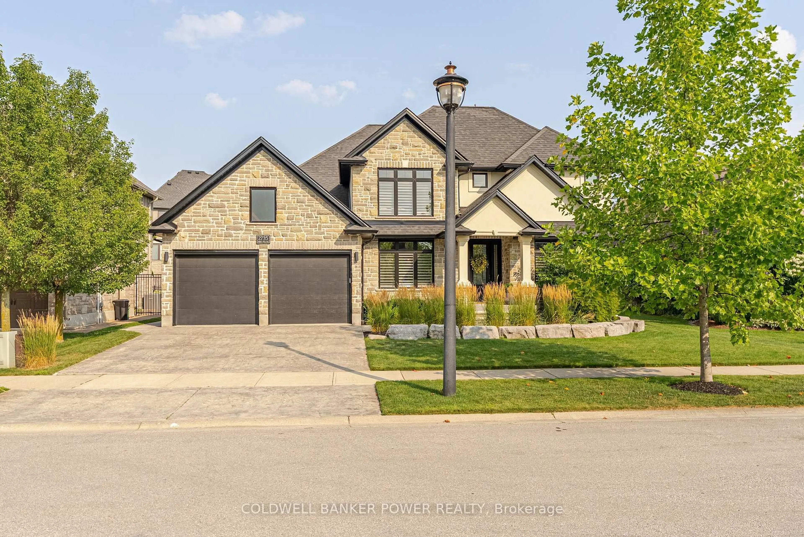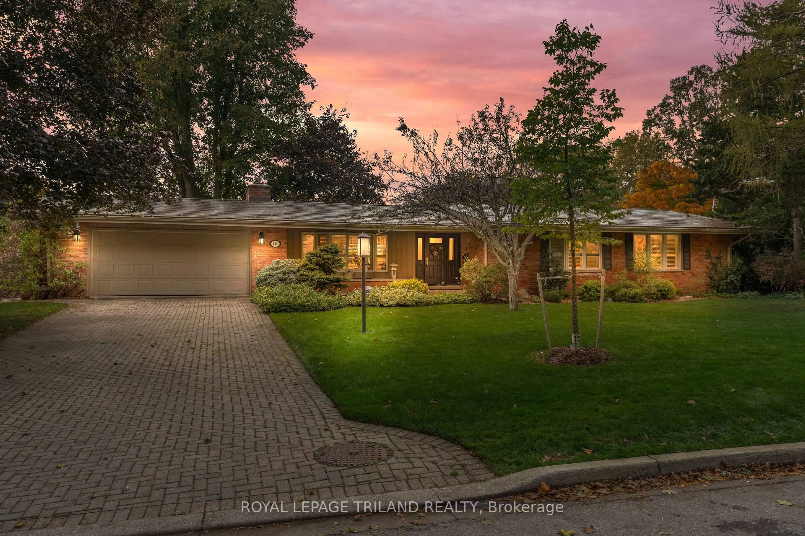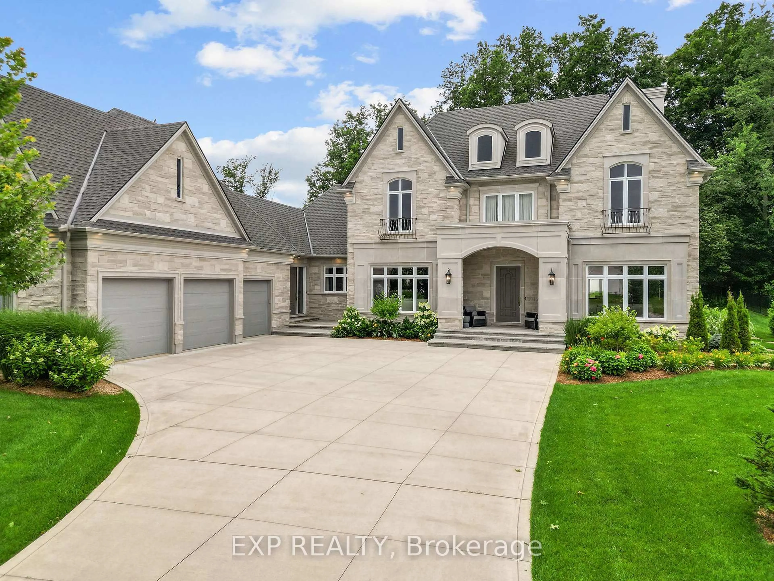6584 French Ave, London South, Ontario N6P 0G5
Contact us about this property
Highlights
Estimated valueThis is the price Wahi expects this property to sell for.
The calculation is powered by our Instant Home Value Estimate, which uses current market and property price trends to estimate your home’s value with a 90% accuracy rate.Not available
Price/Sqft$498/sqft
Monthly cost
Open Calculator

Curious about what homes are selling for in this area?
Get a report on comparable homes with helpful insights and trends.
+4
Properties sold*
$1.4M
Median sold price*
*Based on last 30 days
Description
Get ready to be wowed! This extraordinary custom-built executive home redefines luxury living in the heart of Talbot Village Phase 5, blending timeless design, modern comfort, and unmatched craftsmanship. Boasting over 4,400 sq. ft. above grade plus an additional 1,716 sq. ft. of finished lower level, this residence features 5 bedrooms, 4.5 bathrooms, and exquisite finishes throughout. Step into the grand two-storey foyer adorned with marble flooring, and be welcomed by rarely found high ceilings throughout every room - including the lower level - creating an airy, elegant atmosphere filled with natural light. The main floor showcases a sun-drenched great room with a stylish fireplace, a private home office, formal dining room, and a chef's dream kitchen featuring custom cabinetry, premium appliances, and a stunning granite center island - perfect for entertaining. Upstairs, discover a spacious loft and four luxurious bedrooms, including a primary retreat with a spa-inspired ensuite and walk-in closet. The fully finished lower level offers even more space to live and play - complete with a recreation room featuring another cozy fireplace, home gym, theatre zone, and guest suite with full bath - all continuing the theme of soaring ceilings and refined finishes. Step outside to your private resort-style oasis, featuring a heated in-ground saltwater pool with tranquil fountain, poolside bath with walk-in shower, hot tub, fire pit, and a covered outdoor dining area with a motorized screen to keep insects out while you relax or entertain in comfort. Additional highlights include a heated garage, main-floor laundry, three electirc fireplaces, built-in sound system, and luxury upgrades throughout. This isn't just another home - it's a statement of individuality and refinement. A rare opportunity for those who value unique design, superior craftsmanship, and timeless sophistication. Book your private tour today before it's gone!
Upcoming Open House
Property Details
Interior
Features
Lower Floor
5th Br
16.17 x 11.84Rec
39.07 x 40.49Exterior
Features
Parking
Garage spaces 2
Garage type Attached
Other parking spaces 2
Total parking spaces 4
Property History
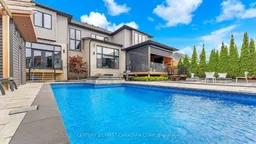 50
50