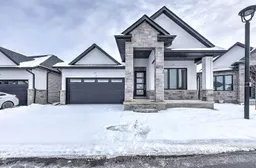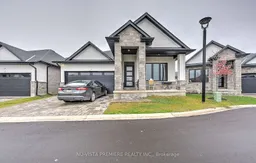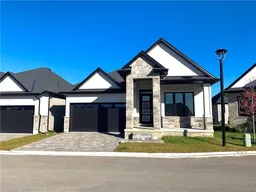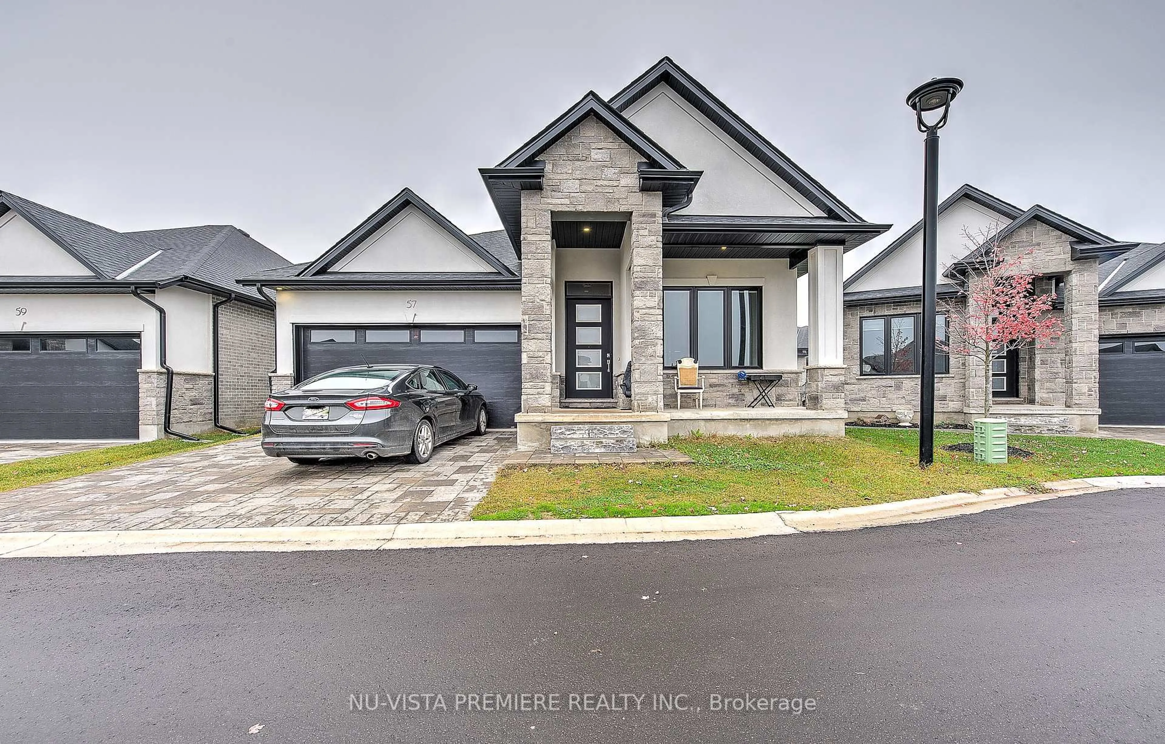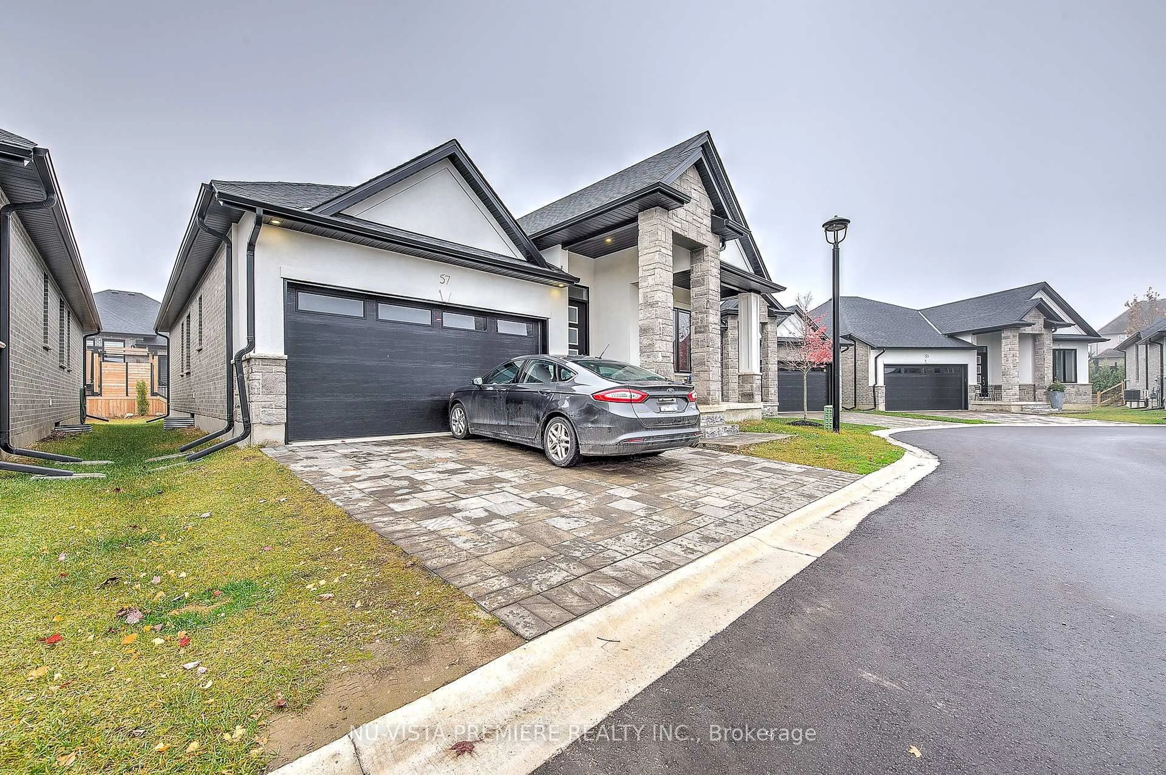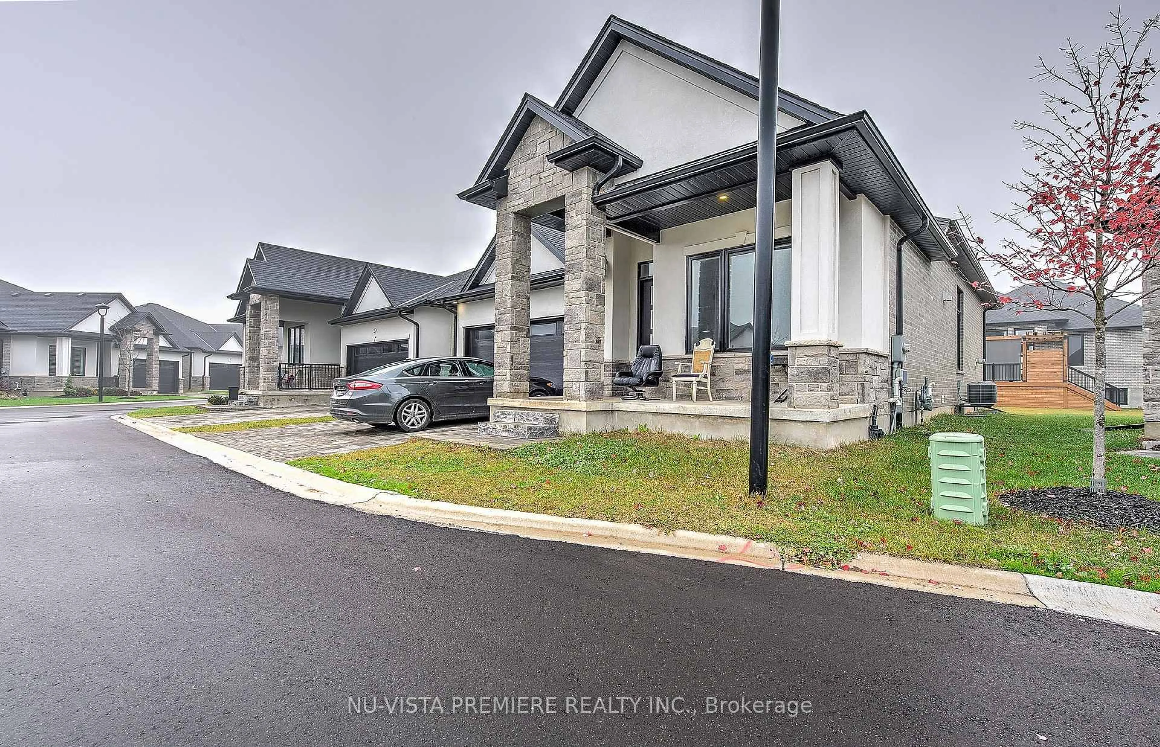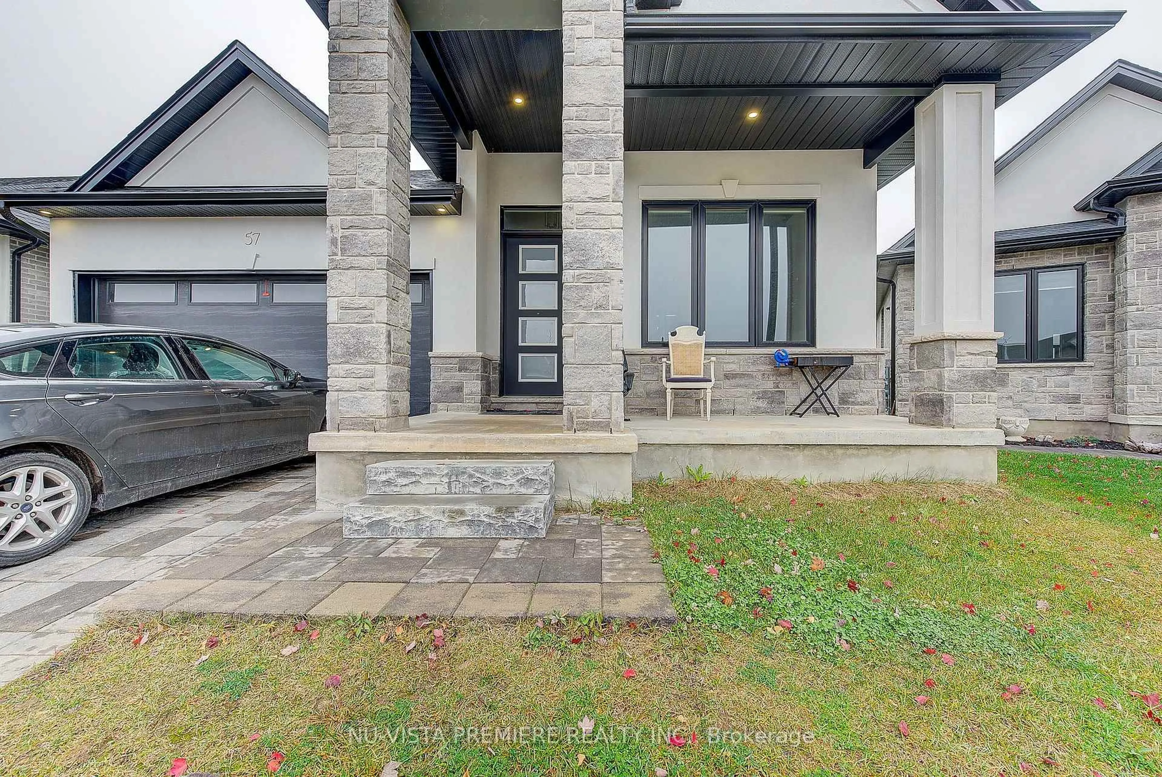6990 CLAYTON Walk #57, London South, Ontario N6P 0B2
Contact us about this property
Highlights
Estimated ValueThis is the price Wahi expects this property to sell for.
The calculation is powered by our Instant Home Value Estimate, which uses current market and property price trends to estimate your home’s value with a 90% accuracy rate.Not available
Price/Sqft$510/sqft
Est. Mortgage$3,714/mo
Tax Amount (2024)$6,623/yr
Maintenance fees$180/mo
Days On Market4 days
Total Days On MarketWahi shows you the total number of days a property has been on market, including days it's been off market then re-listed, as long as it's within 30 days of being off market.83 days
Description
Welcome to this stunning detached condominium bungalow a perfect blend of modern elegance, luxurious features,and low-maintenance living. Ideally situated in a highly desirable location, this home offers the best of both worlds: the privacy of a detached house with the benefits of a condominium lifestyle. Whether you're a family, retiree, or working professional, this property is thoughtfully designed to suit your needs and elevate your everyday living experience.Step inside to a bright and spacious open-concept layout where natural light flows effortlessly through the main living areas. The living, dining, and kitchen spaces are seamlessly connected, creating an inviting environment for entertaining guests or relaxing with loved ones. The gourmet kitchen is a true highlight, featuring stylish cabinetry,sleek quartz counter tops, a modern back splash, and a generous centre island ideal for casual meals or preparing culinary delights.This beautiful bungalow offers three generously sized bedrooms and two luxurious bathrooms. The primary suite serves as a private retreat, complete with a spa-inspired ensuite and ample closet space, while the additional bedrooms provide comfort and versatility for family members or guests.Enjoy the added convenience of a fully automated two-car garage, plus extra parking for visitors. The home's striking stone and brick exterior provides timeless curb appeal, enhancing its sophisticated look and welcoming presence.Located just minutes from major highways, shopping, dining, and recreation, this home ensures easy access to everything you need. Whether you are commuting to work, hosting gatherings, or enjoying a quiet evening at home,this property delivers comfort, convenience, and style in every detail.Don,t miss your opportunity to own this modern, open-concept bungalow in one of the areas most sought-after communities. Schedule your private viewing today and make this exceptional home yours.
Property Details
Interior
Features
Main Floor
Dining
5.65 x 3.23Kitchen
4.27 x 3.053rd Br
3.05 x 3.66Great Rm
4.57 x 3.47Exterior
Parking
Garage spaces 2
Garage type Attached
Other parking spaces 2
Total parking spaces 4
Condo Details
Inclusions
Property History
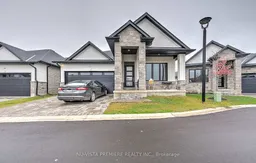 33
33