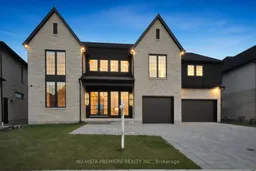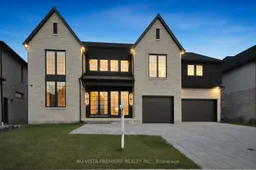| TO BE BUILT | by Bridlewood Homes. Welcome to 7301 Silvercreek Circle, nestled in the highly exclusive community of Silverleaf - a prestigious enclave known for its expansive lots, architectural beauty, and serene surroundings. This brand-new 3,800 sq. ft. executive two-storey home sits on a premium lot backing onto the creek and offers a fully finished walkout lower level - a true showcase of craftsmanship and modern design.The main floor impresses with 10-ft ceilings, a grand two-storey great room with a wall of windows, and a striking fireplace feature wall that anchors the open-concept living space. The designer kitchen features ceiling-height custom cabinetry, a waterfall island, pot filler, and top-tier finishes - perfect for hosting and entertaining in style.Upstairs, discover 4 spacious bedrooms and 3.5 bathrooms, offering ample space and comfort for family living. The primary suite is a retreat of its own, with tray ceilings, a spacious walk-in closet, and a spa-like 5-piece ensuite.The walkout lower level adds versatility with a separate entrance through the garage, ideal for a future in-law suite or private guest quarters. Lower level includes a rec room and a bathroom for additional convenience! The home's exterior showcases timeless curb appeal with a triple garage, professional landscaping, and a covered deck overlooking the creek - complemented by a paver-stone patio and green space, perfect for outdoor gatherings and quiet evenings at sunset.Situated just minutes from parks, trails, shopping, dining, top schools, and highway access, this property combines luxury, location, and lifestyle.Experience refined living - welcome home to Silverleaf. SIMILAR HOME AVAILABLE TO VIEW NEARBY!! Please contact listing agents for additional information!





