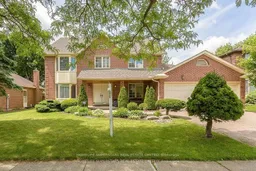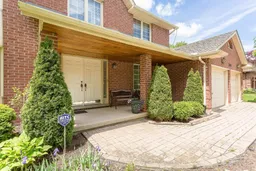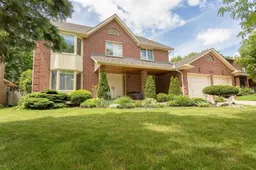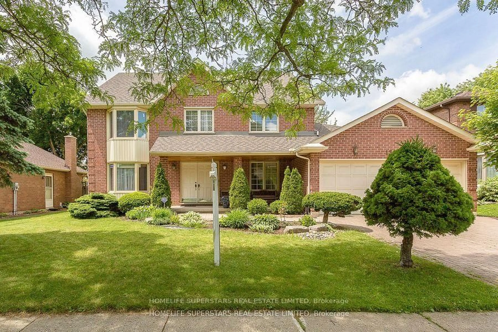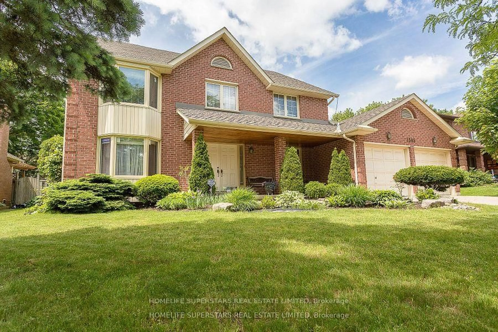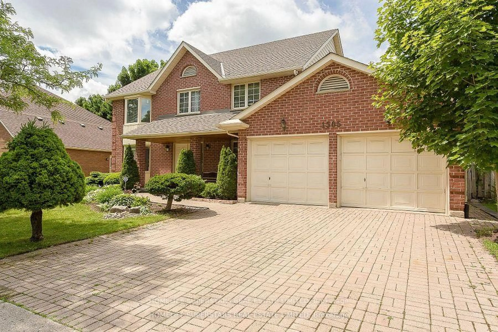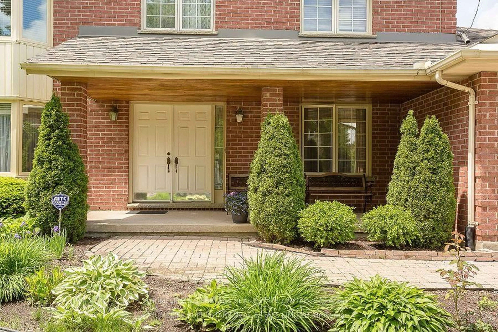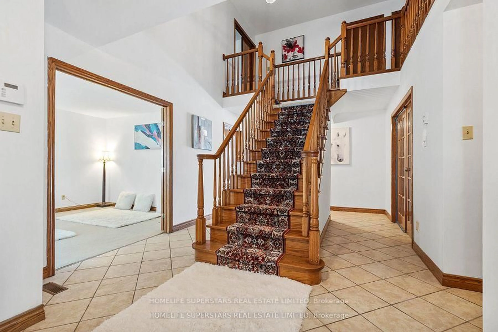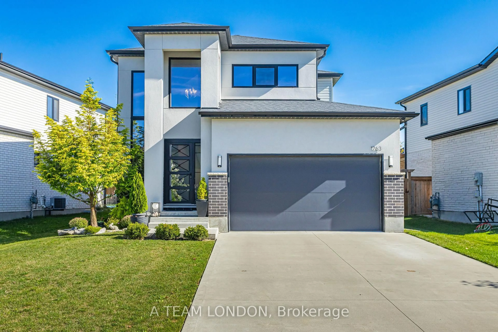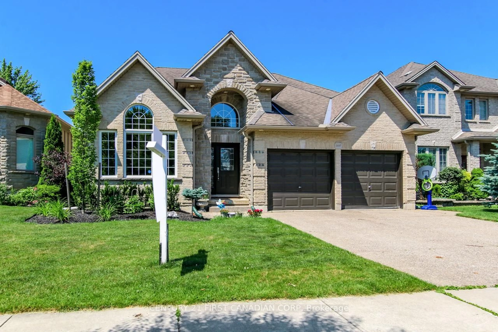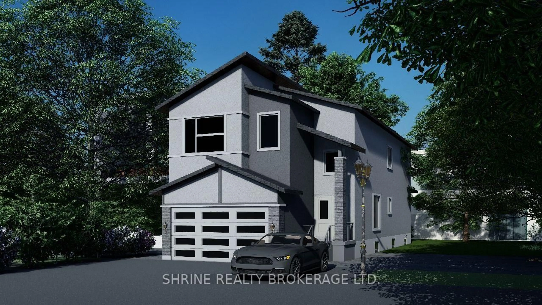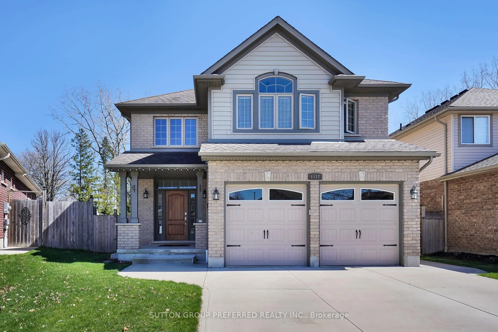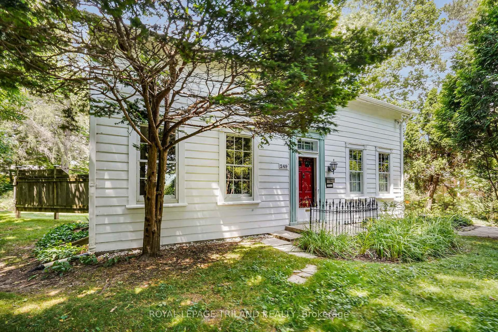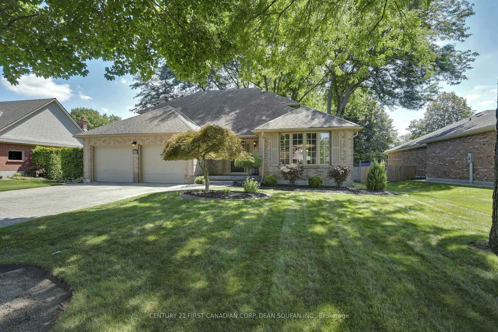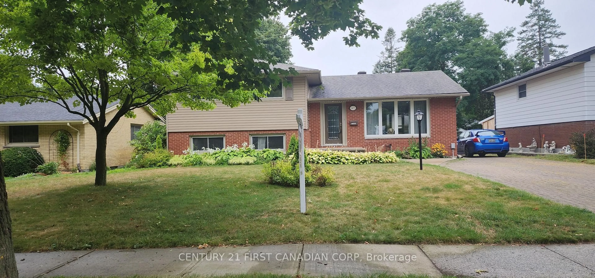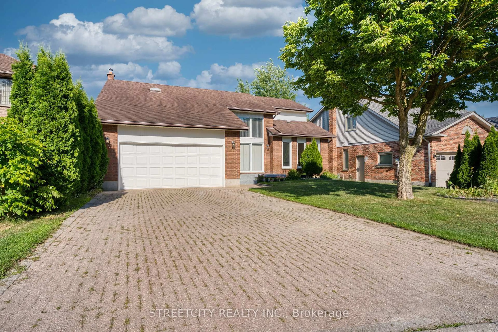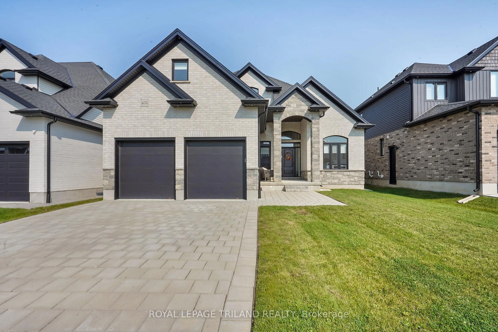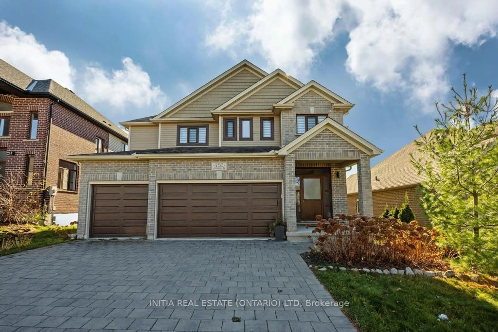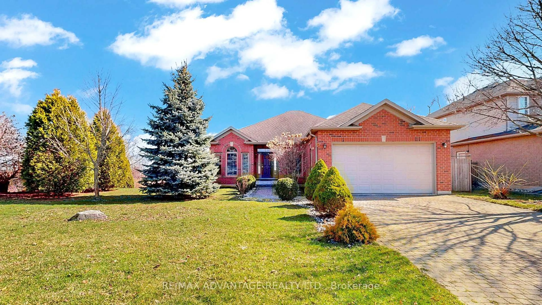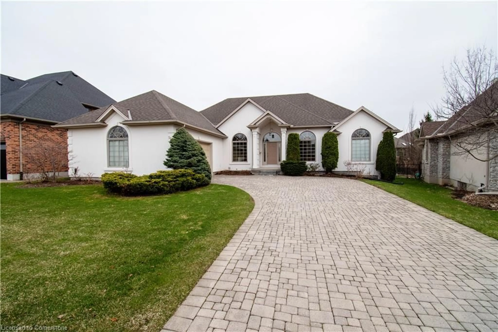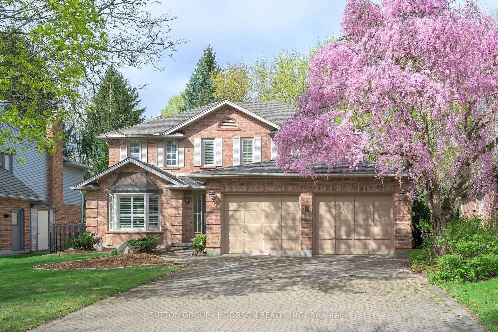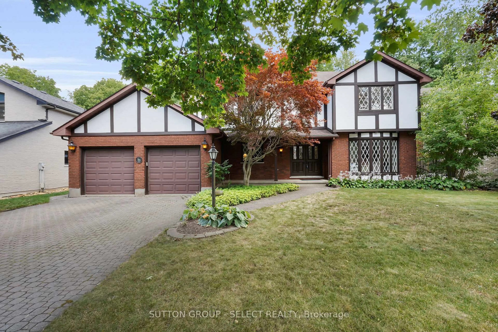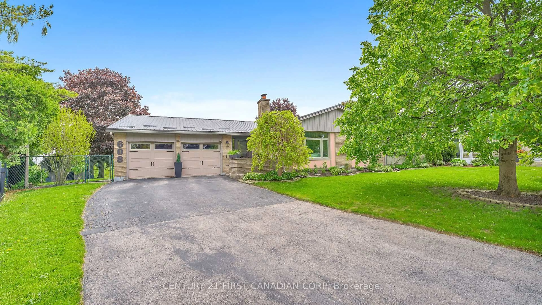1565 Hastings Dr, London North, Ontario N5X 3C5
Contact us about this property
Highlights
Estimated valueThis is the price Wahi expects this property to sell for.
The calculation is powered by our Instant Home Value Estimate, which uses current market and property price trends to estimate your home’s value with a 90% accuracy rate.Not available
Price/Sqft$287/sqft
Monthly cost
Open Calculator

Curious about what homes are selling for in this area?
Get a report on comparable homes with helpful insights and trends.
+2
Properties sold*
$1M
Median sold price*
*Based on last 30 days
Description
Great Deal! One of the BIGGEST sq ft listings in area. Approx. 4550 sq. ft of Total Living Space with 3355 sq ft Above Grade. Upgraded! 5 Bedrooms Plus 2 Bedrooms in Basement. 5 Total Washrooms. Perfect for a growing or multi-generational family looking for a home in an excellent school zone. Fall in love with this home located in North London 65 Feet Frontage, situated in one of the most desirable neighborhoods in the city. Just a short walk from London's highly rated Jack Chambers elementary school. Open concept eat-in kitchen with huge deck, perfect for large gatherings. Hardwood flooring in the living room, dining room, Kitchen with Quartz Counters, French doors, Scarlett O' Hara Stairs give this home a classic touch. Four Bedrooms On Second Level. Remarkable BONUS LEVEL with 5th bedroom! This unique loft is ready to charm, offering an additional Great room, 5th bedroom with full washroom. Bonus level can be used as a private living space, playroom, home gym, office, studio, nanny suite or whatever suits your family needs. Finished lower level offers an additional kitchen space with full washroom, eat in area, extra 2 Rooms. Great property for Investor also. Located in close proximity to parks, trails, playgrounds, restaurants, Masonville Mall and Western University. Roof, furnace and AC replaced in 2018. Some photos are virtually staged.
Property Details
Interior
Features
3rd Floor
5th Br
3.38 x 3.14Great Rm
7.47 x 4.79Exterior
Features
Parking
Garage spaces 2
Garage type Attached
Other parking spaces 3
Total parking spaces 5
Property History
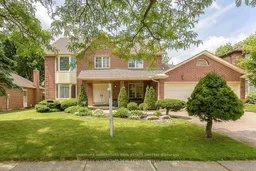 24
24