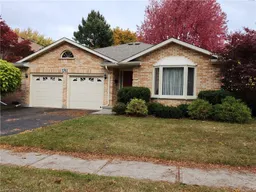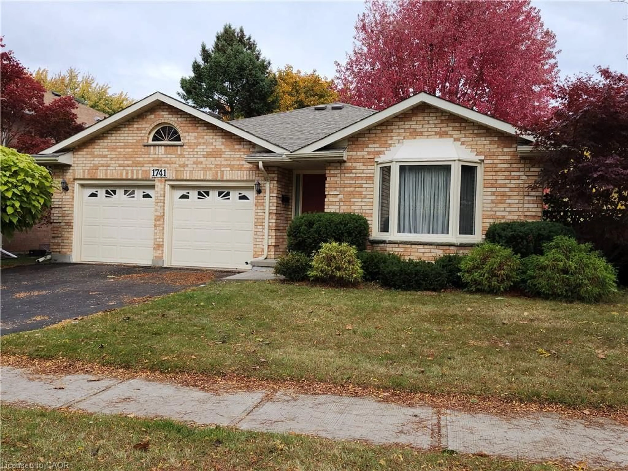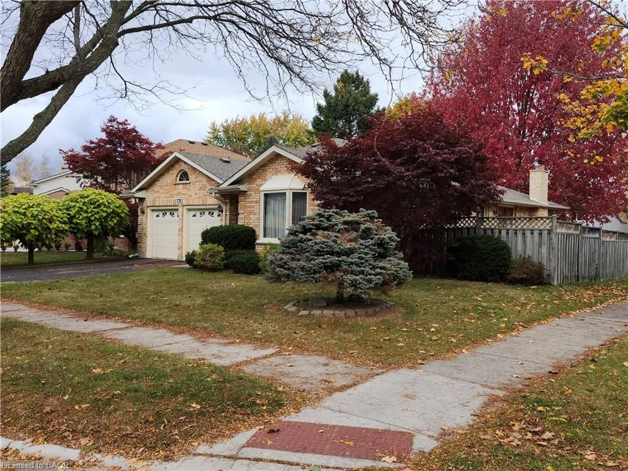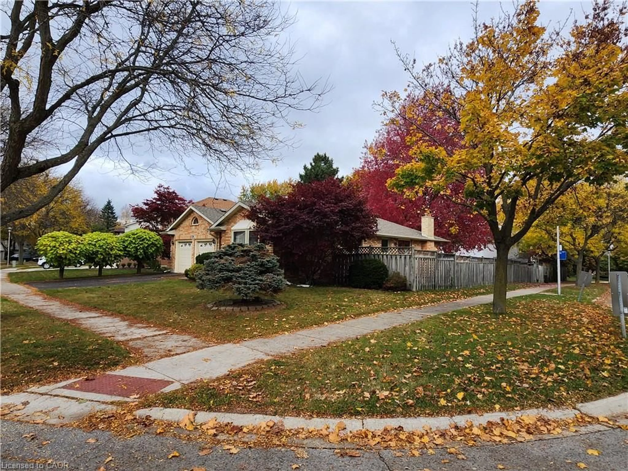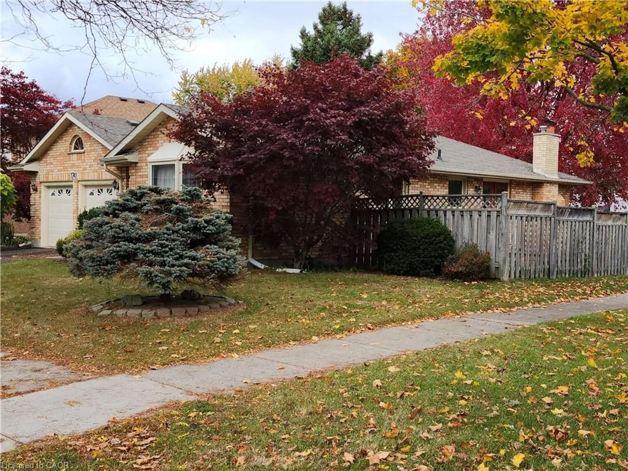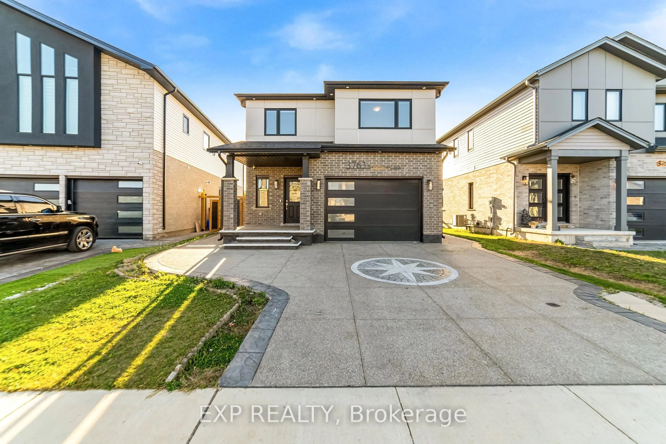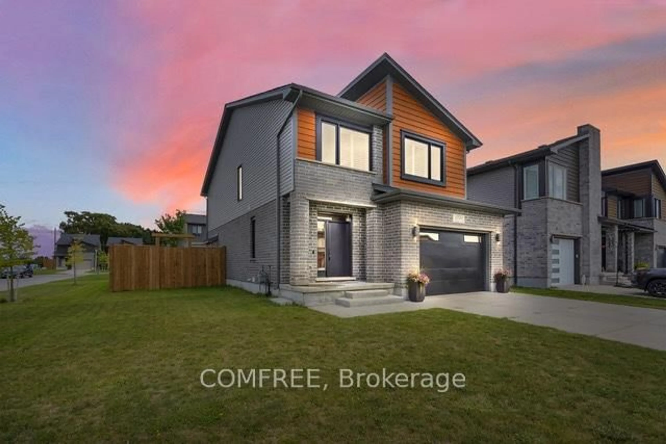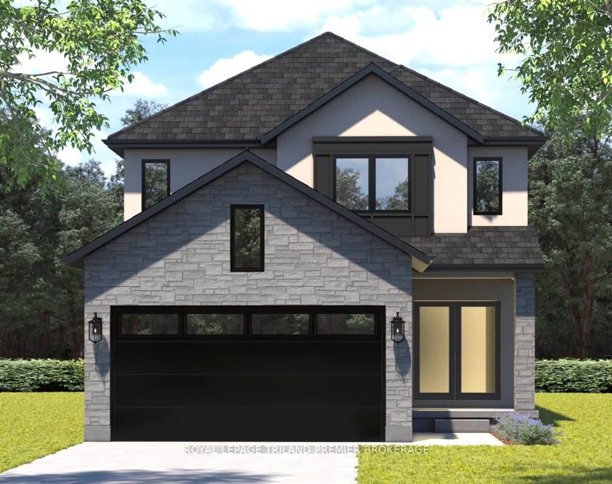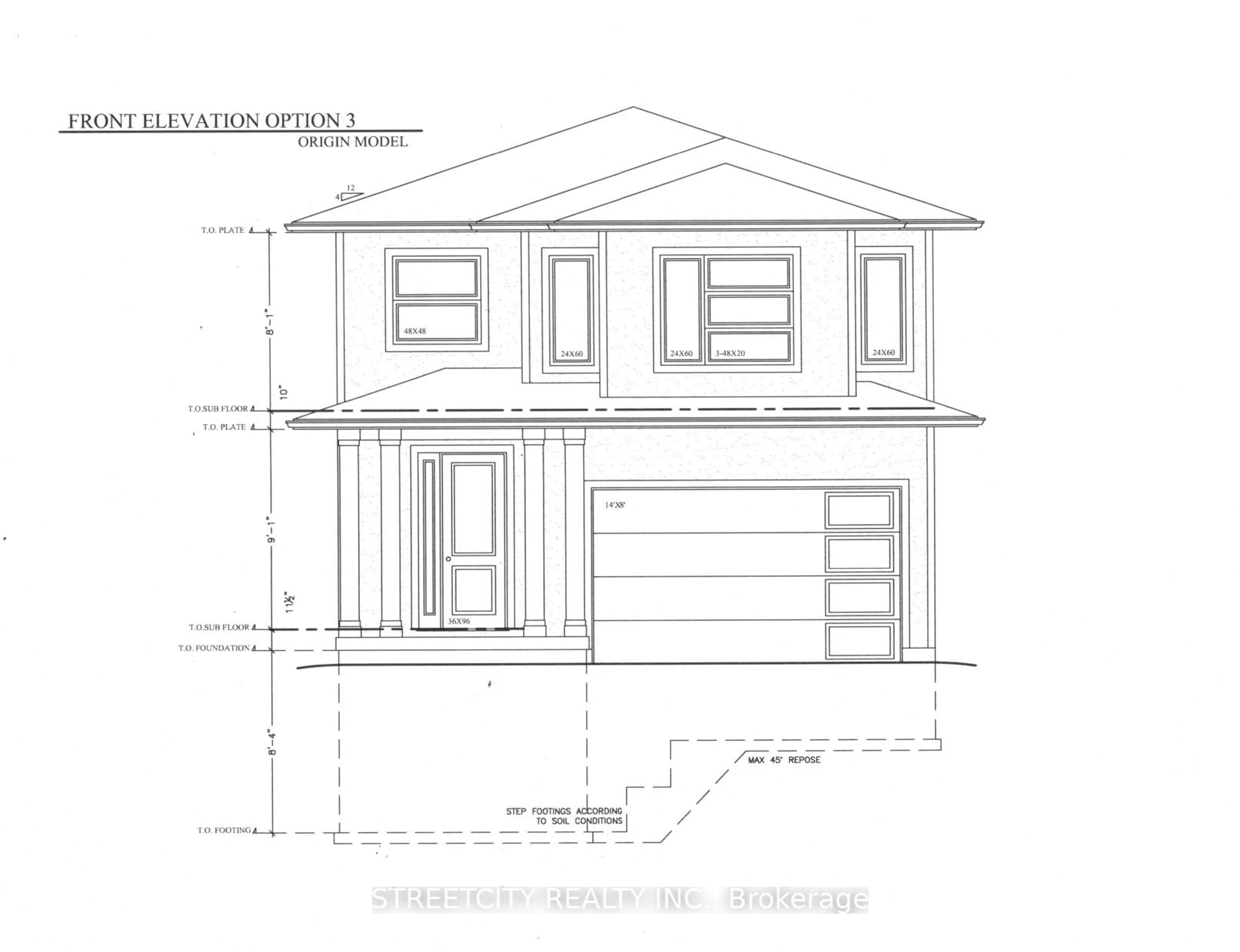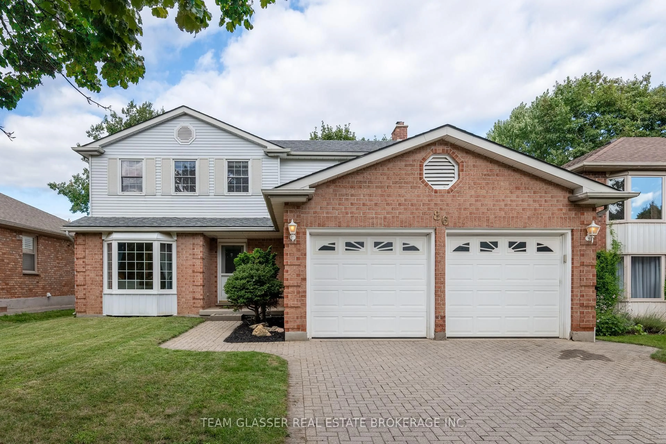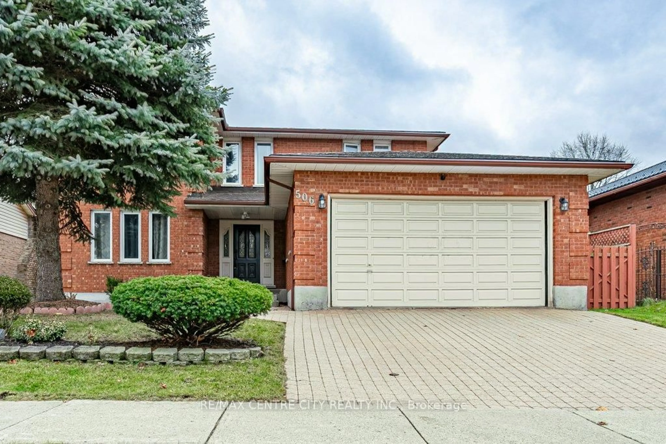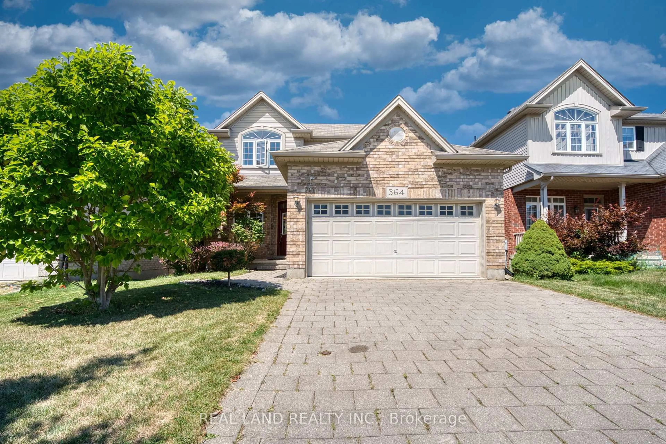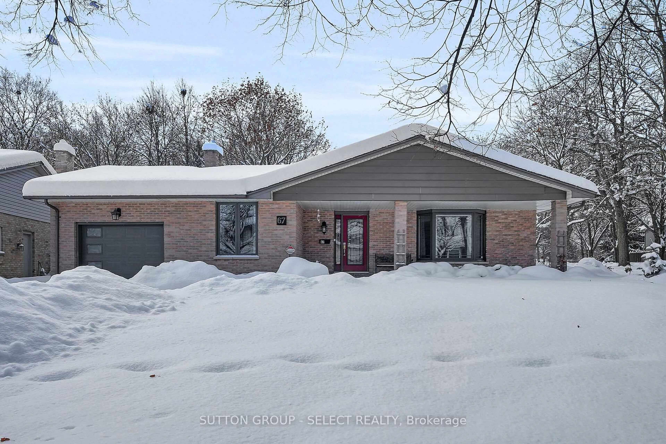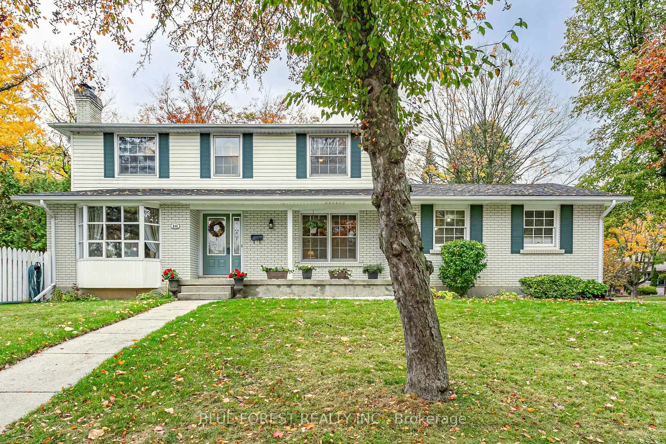1741 Phillbrook Cres, London, Ontario N5X 3H5
Contact us about this property
Highlights
Estimated valueThis is the price Wahi expects this property to sell for.
The calculation is powered by our Instant Home Value Estimate, which uses current market and property price trends to estimate your home’s value with a 90% accuracy rate.Not available
Price/Sqft$449/sqft
Monthly cost
Open Calculator
Description
One floor living in this well cared for 3 bedroom, 2 bath bungalow in desirable area of north London. Main floor features large formal living room dining room with French doors, large eat in Kitchen with center island, large pantry and French doors leading to deck. Main floor family room with wood fireplace and newer sliding doors leading to private treed rear yard with concrete patio. The oversized primary bedroom features 5 piece ensuite and large double walk in closet. The additional 2 bedrooms are both good size and feature double closets. Full unfinished basement offers plenty of storage or can be finished for additional living space. This property has been home to the same family for the past 24 years and has been very well cared for. This property is close to bus routes shopping, quiet and friendly neighborhood. Book your Private Viewing today.
Property Details
Interior
Features
Main Floor
Bedroom Primary
4.27 x 3.66carpet wall-to-wall / ensuite
Eat-in Kitchen
4.88 x 4.80carpet free / french doors / vinyl flooring
Living Room
4.06 x 4.09bay window / french doors / hardwood floor
Dining Room
3.96 x 3.76french doors / hardwood floor
Exterior
Features
Parking
Garage spaces 2
Garage type -
Other parking spaces 2
Total parking spaces 4
Property History
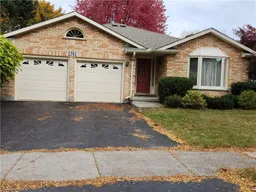 43
43