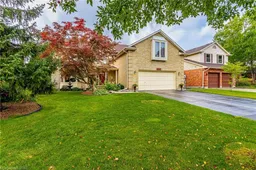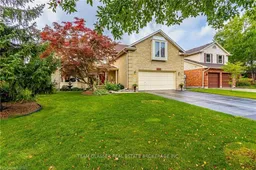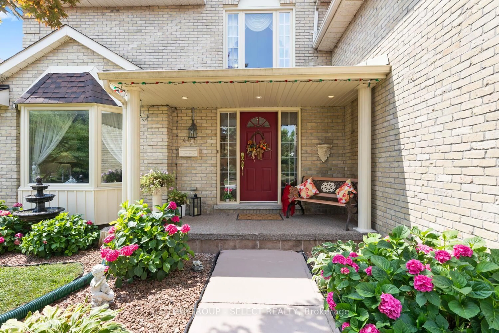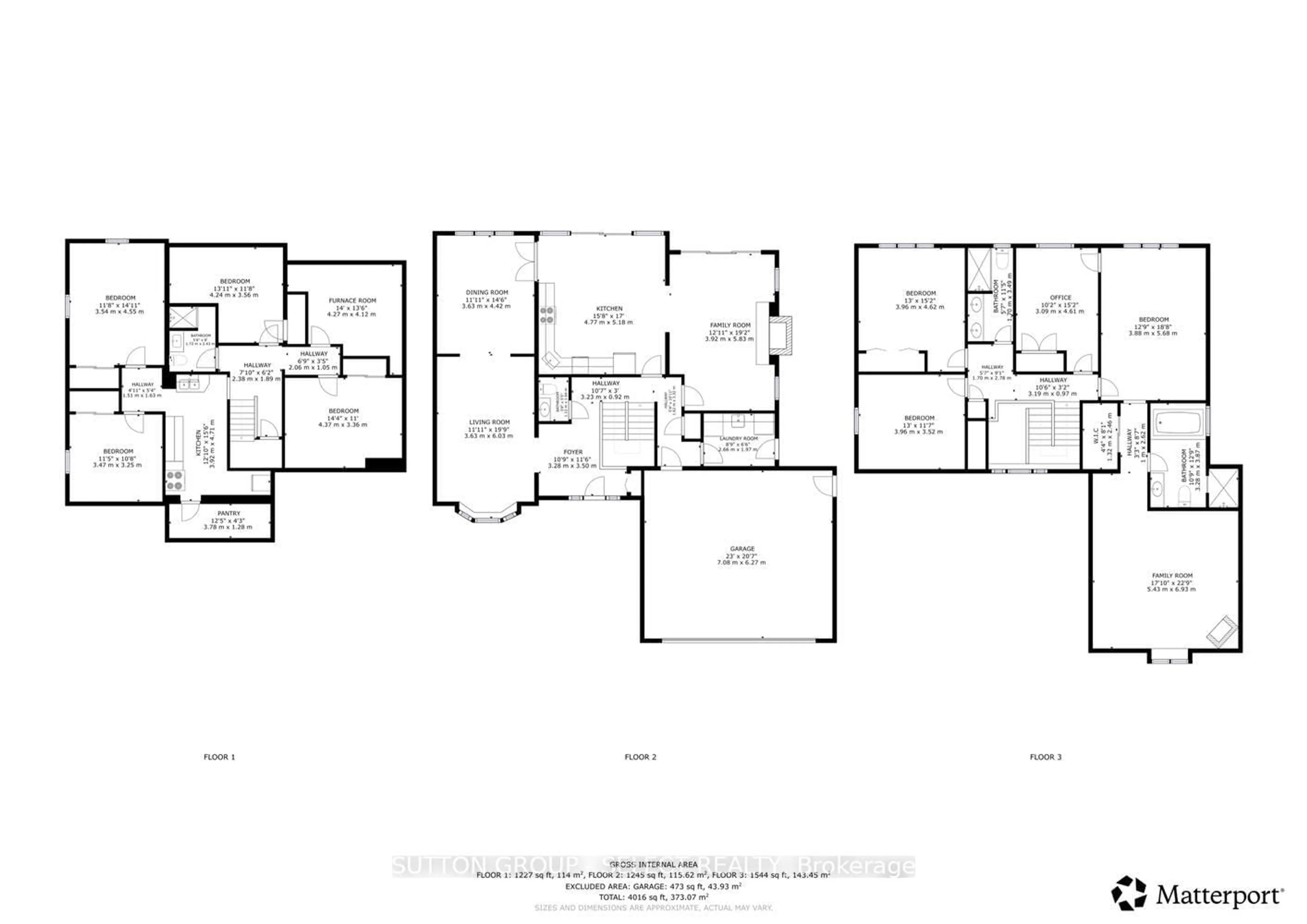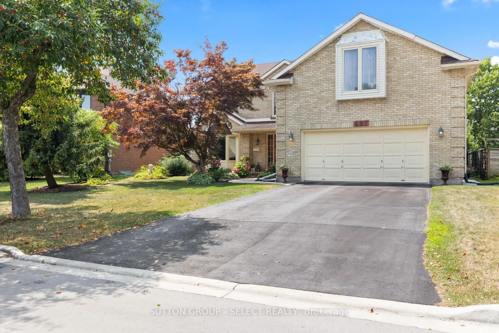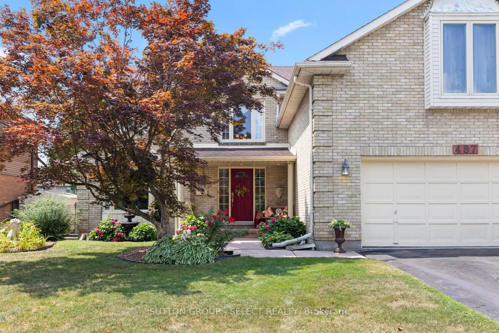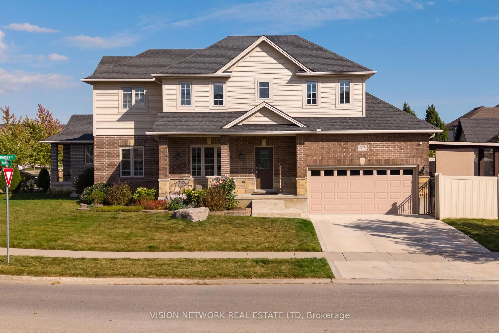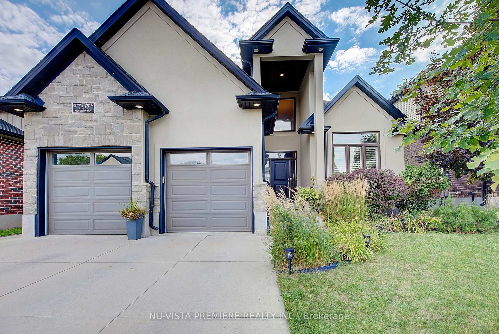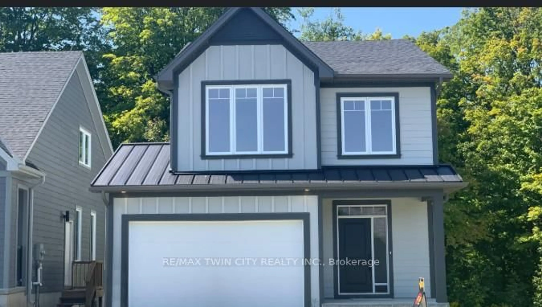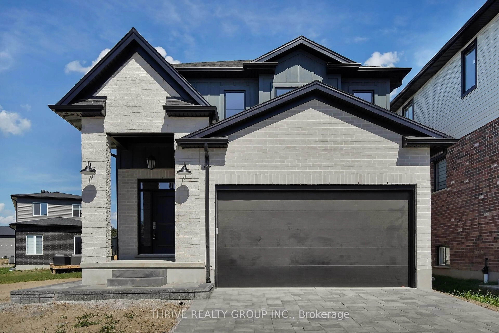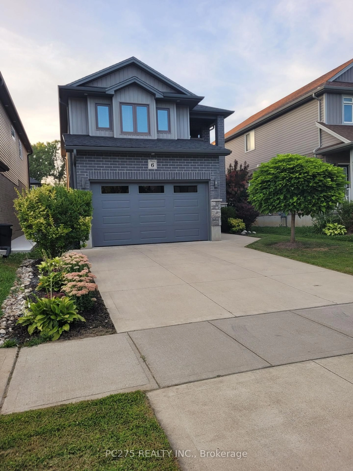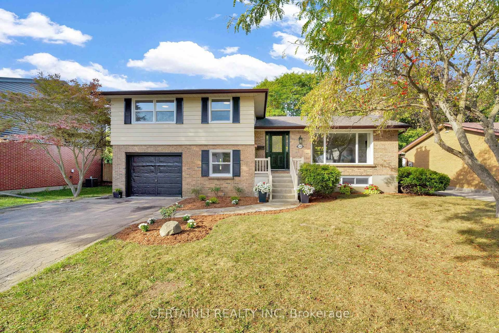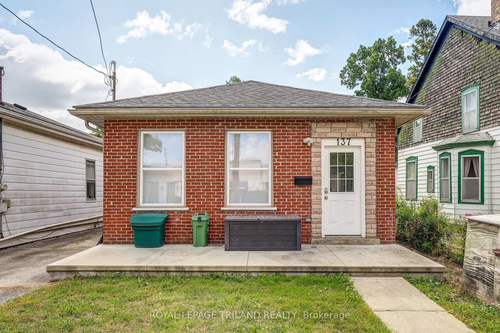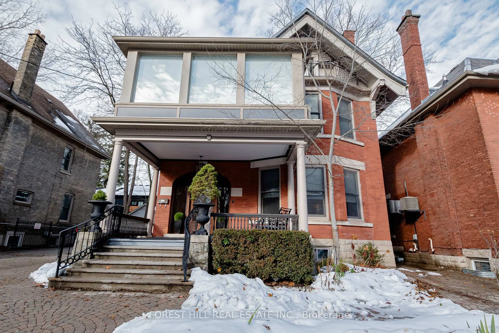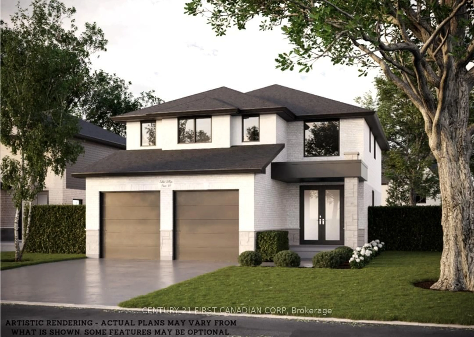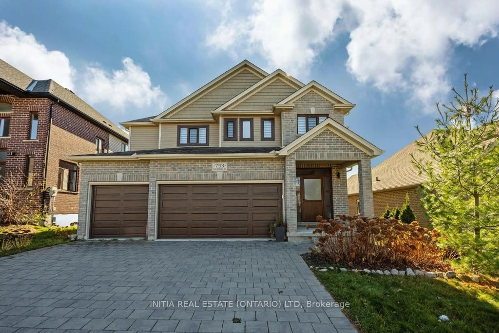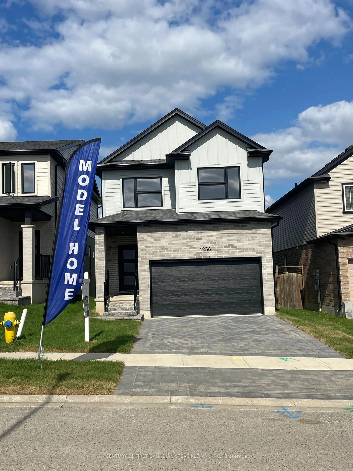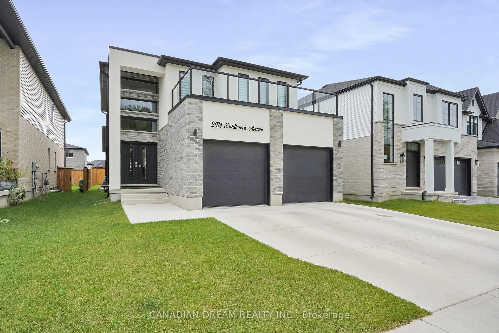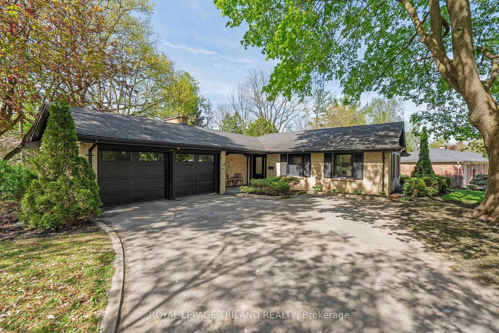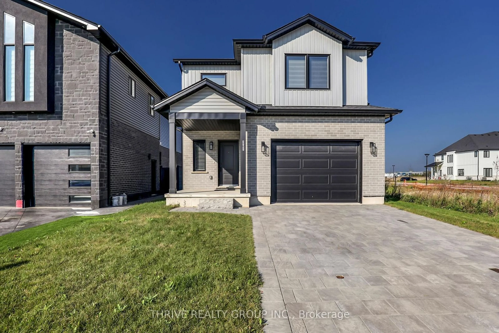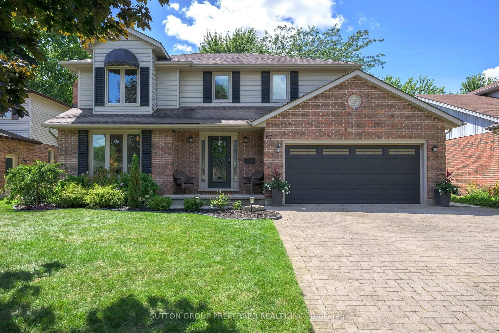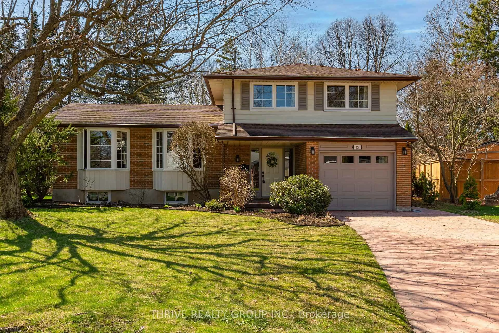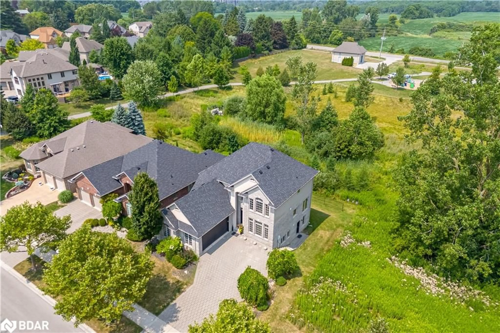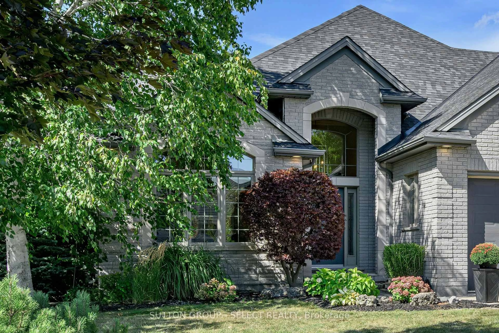487 Jeffreybrook Clse, London North, Ontario N5X 2S5
Contact us about this property
Highlights
Estimated valueThis is the price Wahi expects this property to sell for.
The calculation is powered by our Instant Home Value Estimate, which uses current market and property price trends to estimate your home’s value with a 90% accuracy rate.Not available
Price/Sqft$329/sqft
Monthly cost
Open Calculator

Curious about what homes are selling for in this area?
Get a report on comparable homes with helpful insights and trends.
+2
Properties sold*
$1M
Median sold price*
*Based on last 30 days
Description
Tucked away on a quiet, family-friendly street near a cul-de-sac, this exceptional home in the coveted Stoneybrook Heights community offers the perfect blend of space, comfort, and flexibility for any lifestyle. Boasting nearly 4,000 sq ft of beautifully finished living space, this meticulously maintained residence is ideal for large or multi-generational families, as well as those who love to entertain both indoors and out. Pride of ownership shines through with numerous upgrades throughout, including solid flooring on all levels, updated windows, upgraded insulation, a 3-year-old AC unit, and much more. The main floor welcomes you with soaring cathedral ceilings in the foyer, flowing into a formal living room, dining room, and a cozy family room (which could easily serve as a main-floor bedroom if desired). The renovated kitchen features quartz countertops, SS appliances, dinette and a walk-out to your private backyard retreat. You'll also find a convenient laundry area, side entrance, and access to the double garage. Upstairs, you'll find four spacious bedrooms and two full bathrooms, including a generous primary suite complete with a walk-in closet, 5 pcs ensuite bath, and a separate family room perfect for a serene parents retreat.The fully finished basement offers exceptional versatility with two additional bedrooms, a full 3-piece bathroom, a second kitchen, and two bonus rooms that can be used as home offices, a gym, or a den. Step outside to a backyard designed for all-season enjoyment: a covered patio with a fully equipped outdoor kitchen (featuring water line, sink, stainless steel grill, gas burners, and a wood-fired grill), a raised sun deck, a pergola with fireplace, and a beautifully landscaped garden with mature fruit trees. Located just minutes from top-rated schools, Masonville Mall, scenic trails, shopping, public transit, and more this home is a rare opportunity in one of the city's most desirable neighbourhoods.
Property Details
Interior
Features
Main Floor
Foyer
3.28 x 3.5Living
3.63 x 6.03Dining
3.63 x 4.42Kitchen
4.77 x 5.18Exterior
Features
Parking
Garage spaces 2
Garage type Attached
Other parking spaces 4
Total parking spaces 6
Property History
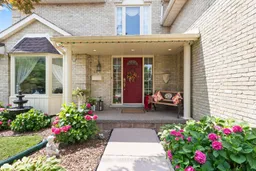 50
50