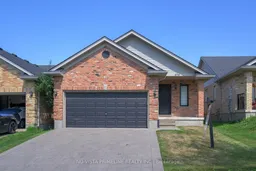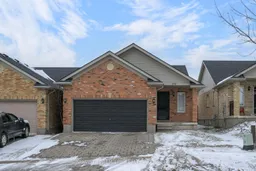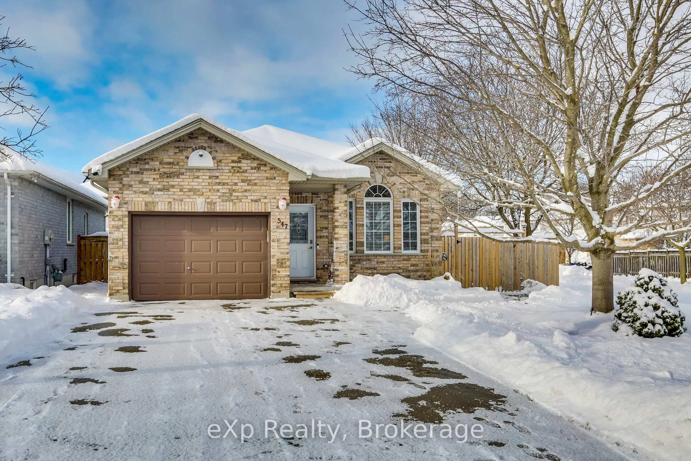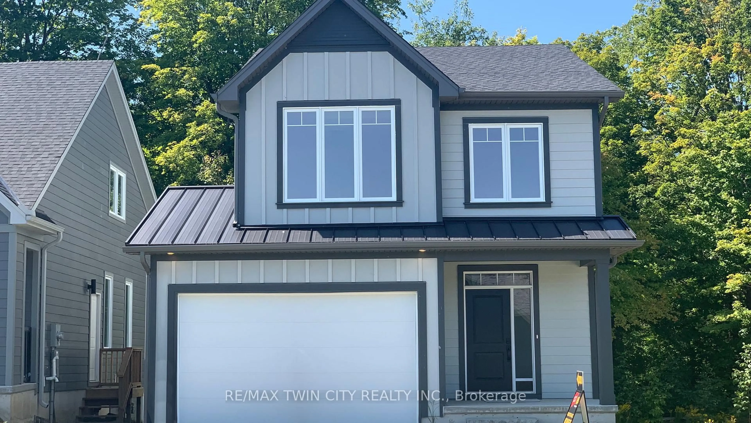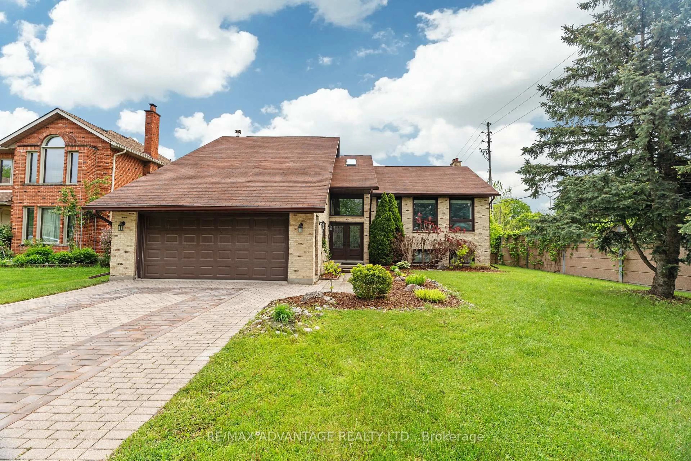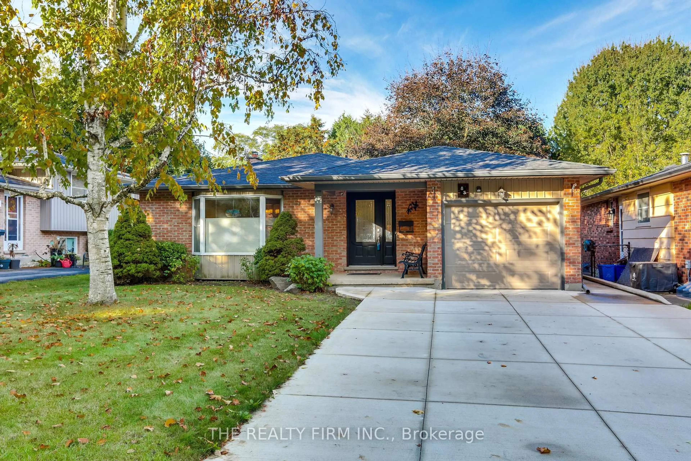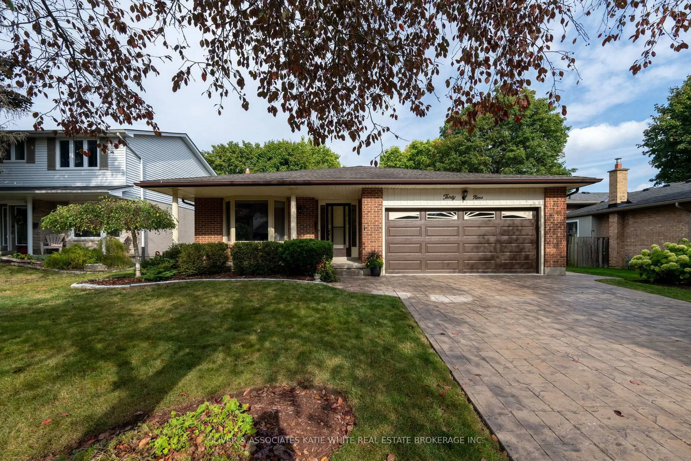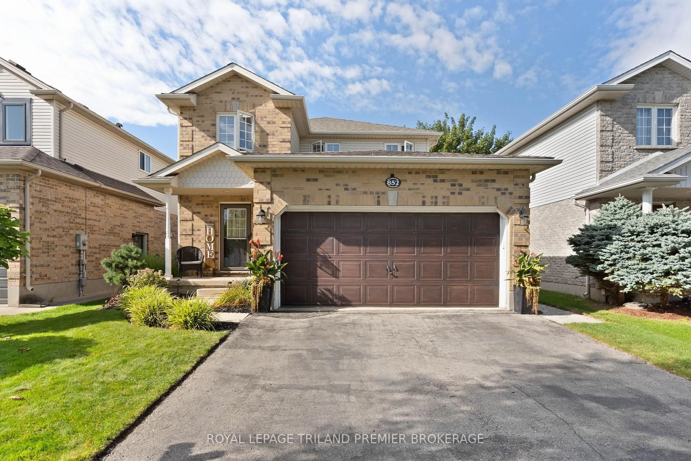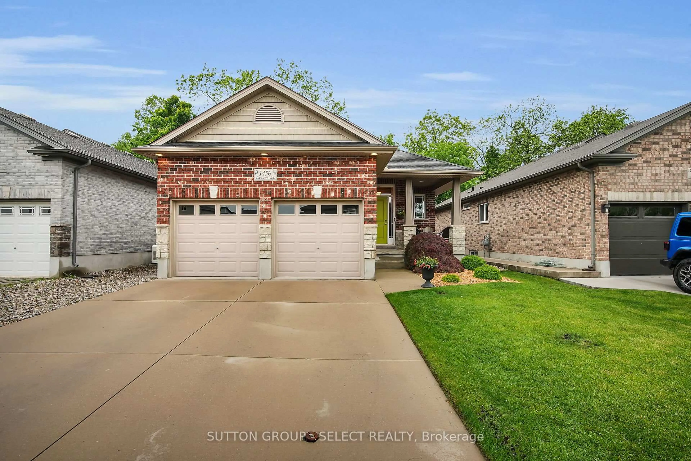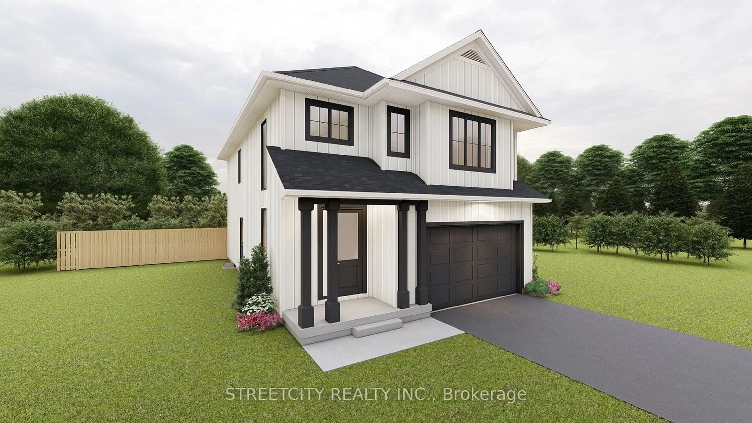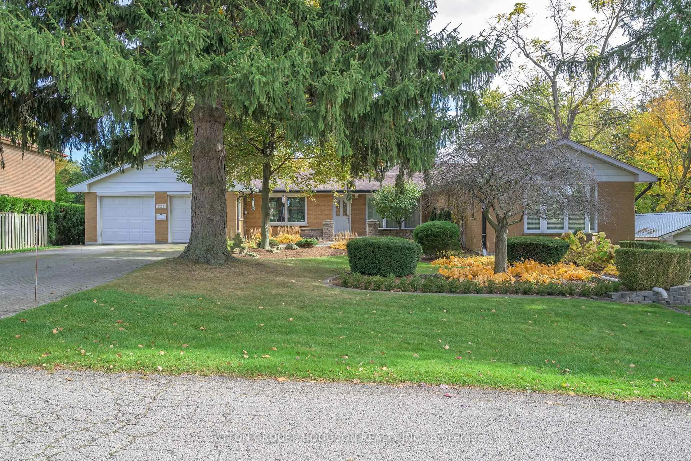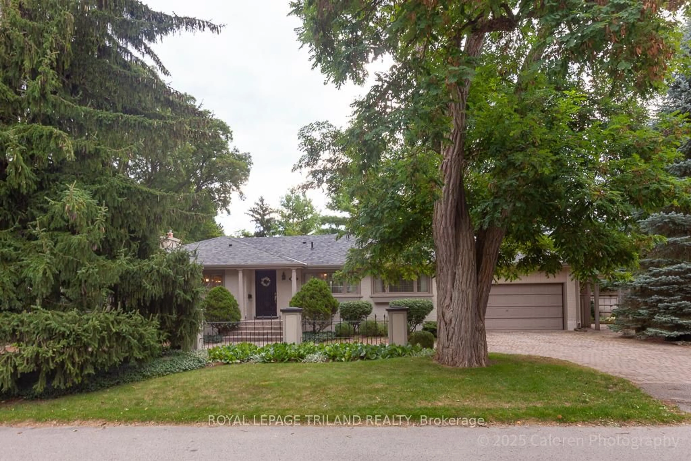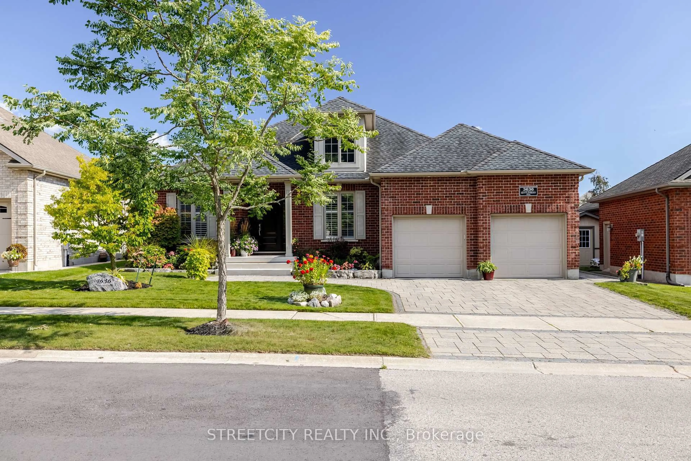Uplands/Stoneybrook Detached Bungalow, 2200 sq ft finished area (1400 sq ft on the main floor plus 800 finished in basement), 2 car garage, 2 plus one bedroom with 3 full bathrooms. Hardwood and ceramic floors on main floor. Thousands were spent in 2025, new Stunning white kitchen with quartz counters and quartz back splash, newer stainless appliances over looking large dining and great room with cathedral ceilings, gas fireplace patio doors out patio over looking rear yard. All new toilets and taps, all new light fixtures, all new door handles. New bathroom mirrors. New vanities in main baths with quartz counters. It was completely painted in 2025. A large primary bedroom with ensuite, 2nd main floor bedroom is a good size for either an office or a bedroom. One large foyer with ceramic floors would welcome you in. In the basement, there is a large finished recreational room , a 3 pc bathroom, a good size bedroom, and a large storage area . New vinyl luxury plank floors in basement, 2019 roof, 2019 A/C. New in 2025 are painted, newer toilets throughout, new kitchen /quartz counters, new main vanities, new light fixtures and door handles, Concrete paver Drive lifted and relayed, truly a pleasure to show. Schools are Jack Chambers and Catherine of Senna.
Inclusions: Fridge, Stove, Dishwasher, Washer, Dryer, Window Coverings, Blinds
