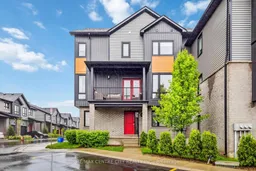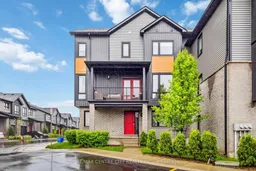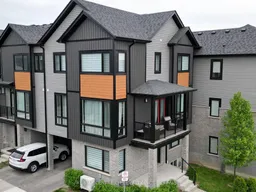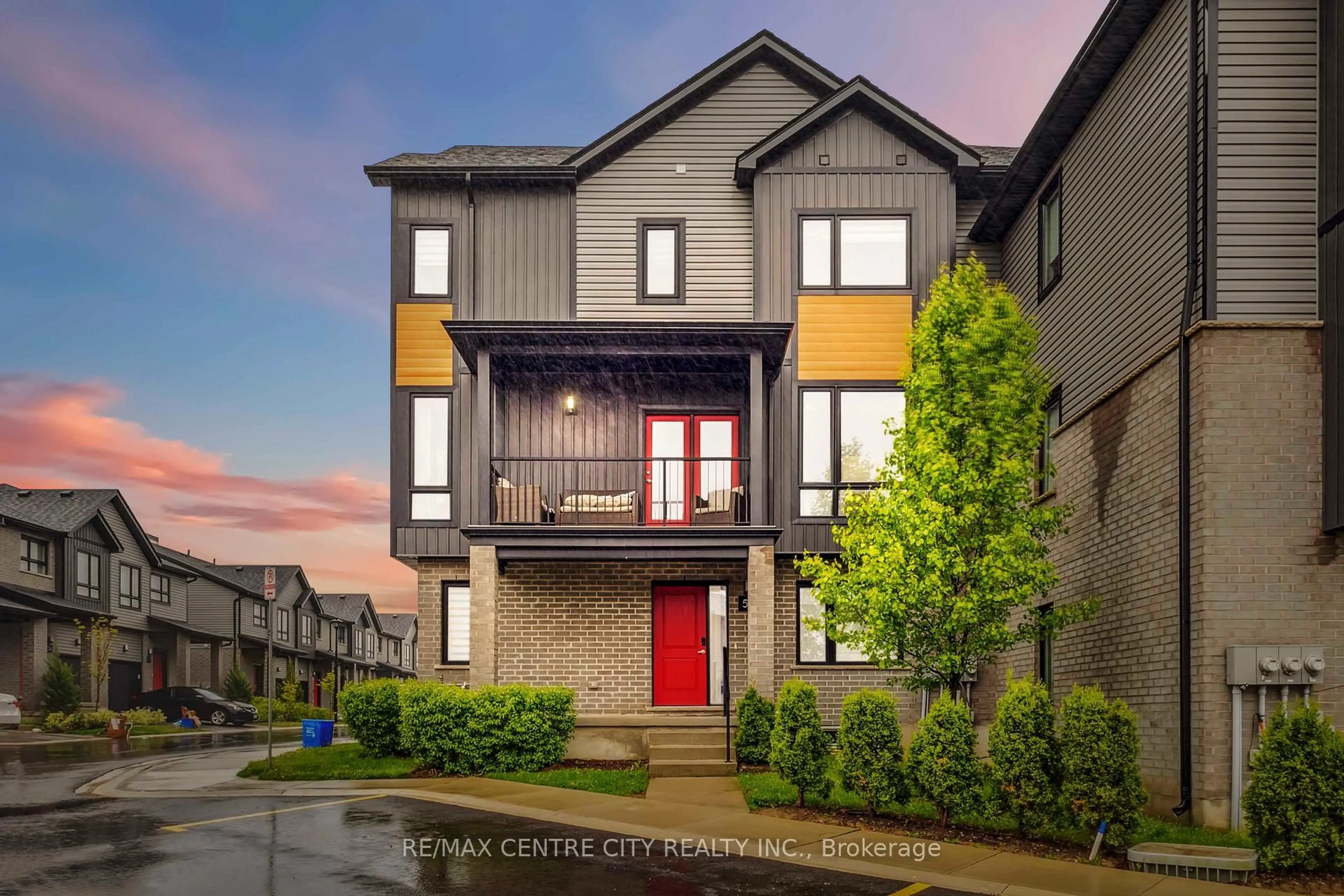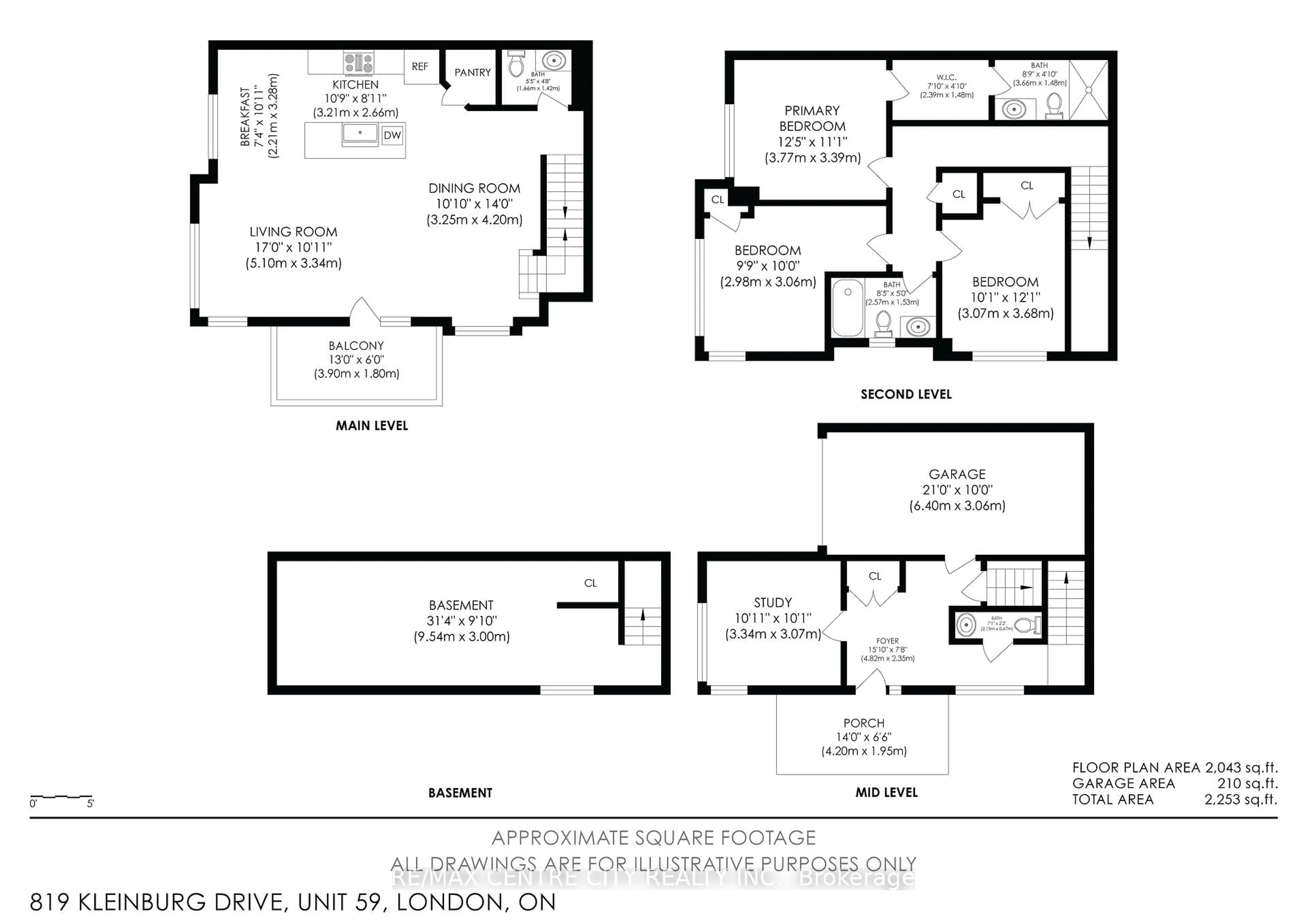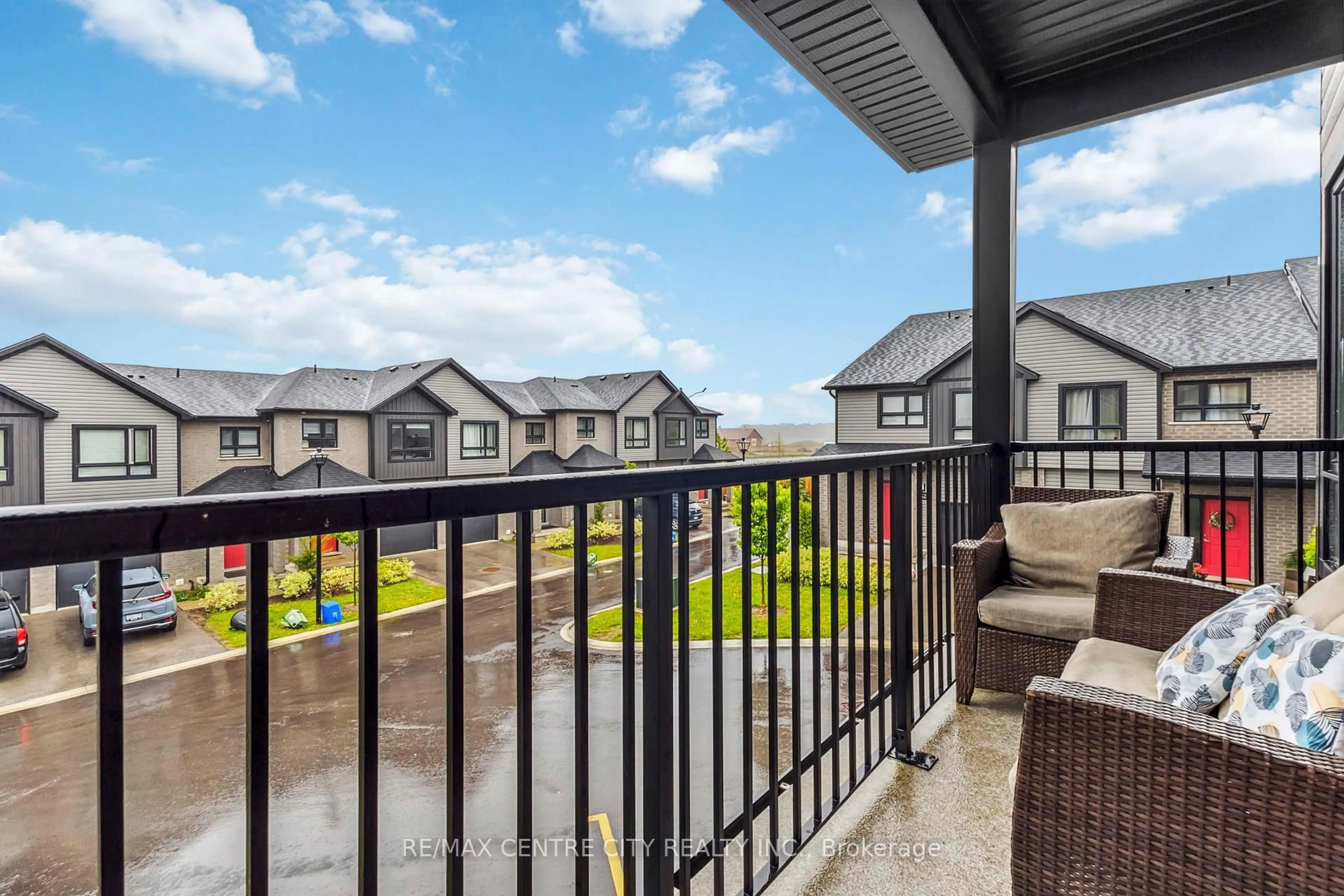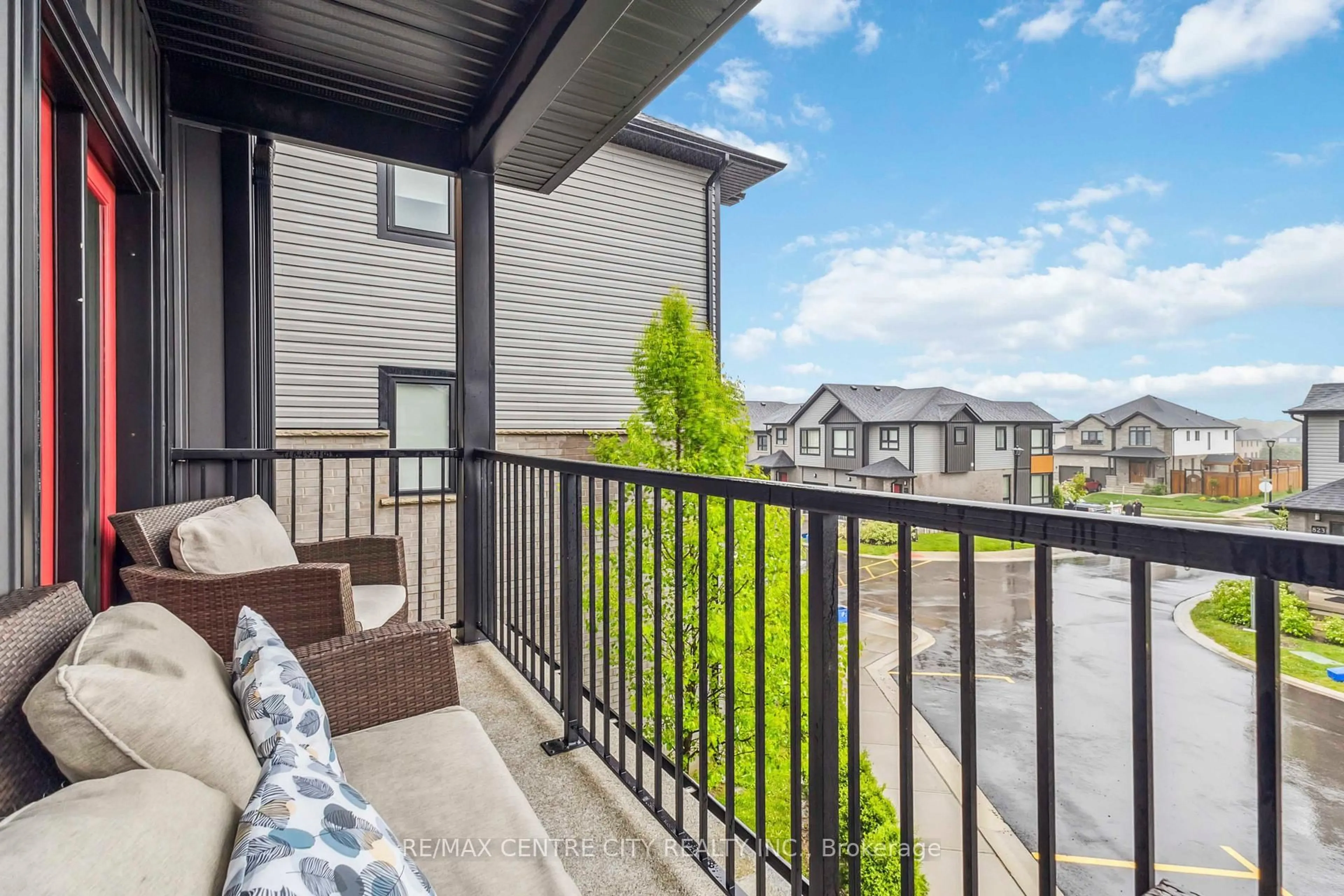819 Kleinburg Dr #59, London North, Ontario N5X 0N6
Contact us about this property
Highlights
Estimated valueThis is the price Wahi expects this property to sell for.
The calculation is powered by our Instant Home Value Estimate, which uses current market and property price trends to estimate your home’s value with a 90% accuracy rate.Not available
Price/Sqft$285/sqft
Monthly cost
Open Calculator
Description
OPEN HOUSE FEB 1ST 2-4 Exceptional Corner Executive Townhome | One of Only Four in the Complex. Welcome to a rare opportunity in one of North London's most sought-after executive townhome communities. This premium corner unit is one of only four of its kind in the entire complex, offering a noticeably larger footprint, additional windows, and a superior layout that sets it apart from standard interior units. With east and north exposure, this home is filled with natural light throughout the day. Morning sun pours into the living spaces, while the north facing windows provide consistent, soft daylight, creating some of the brightest rooms in the entire development. The corner positioning allows for enhanced privacy, improved airflow, and a more open, airy feel that buyers immediately notice upon entry. Offering approximately 1,818 sq ft above grade plus a full unfinished basement, this three story residence delivers exceptional space and future potential. The main-level bonus room offers outstanding flexibility and can serve as a home office, gym, playroom, or additional bedroom, ideal for today's evolving lifestyles. The open-concept living and dining area is designed for everyday comfort and entertaining, seamlessly connecting to the modern kitchen with contemporary finishes and ample storage. With three bedrooms, four bathrooms, and generous proportions throughout, this home lives larger than most condo townhomes in its class. Additional highlights include a built-in garage with exclusive parking, a private terrace, low monthly maintenance fees, and a well-managed complex. Located in a quiet, family friendly enclave close to trails, parks, YMCA facilities, shopping, public transit, and Western University, this home also benefits from proximity to several highly regarded schools. Corner units of this size and exposure rarely become available, especially in a complex where only four exist.
Property Details
Interior
Features
Exterior
Features
Parking
Garage spaces 1
Garage type Built-In
Other parking spaces 1
Total parking spaces 2
Condo Details
Inclusions
Property History
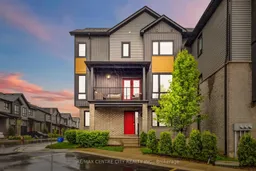 42
42