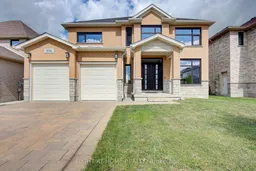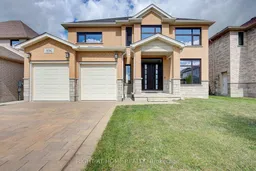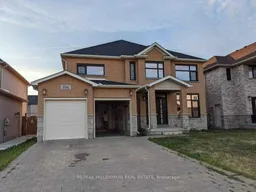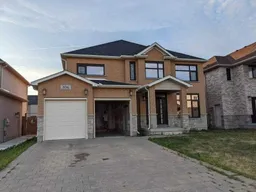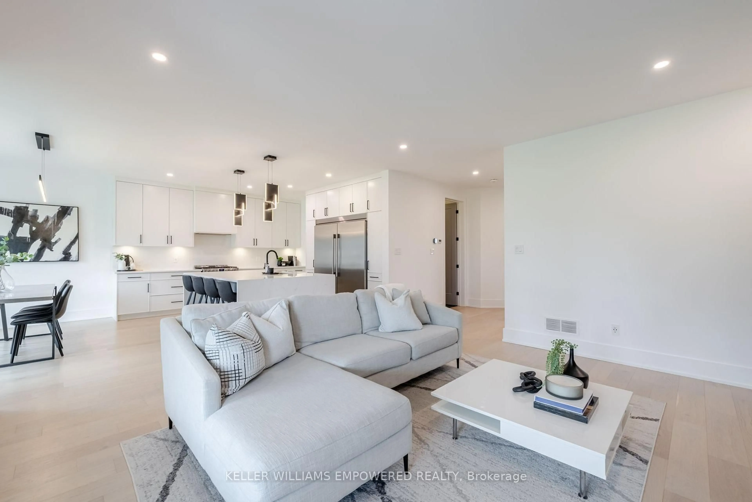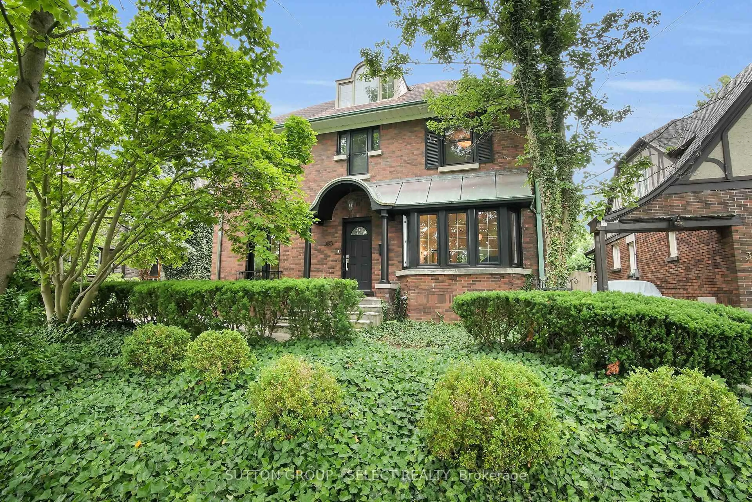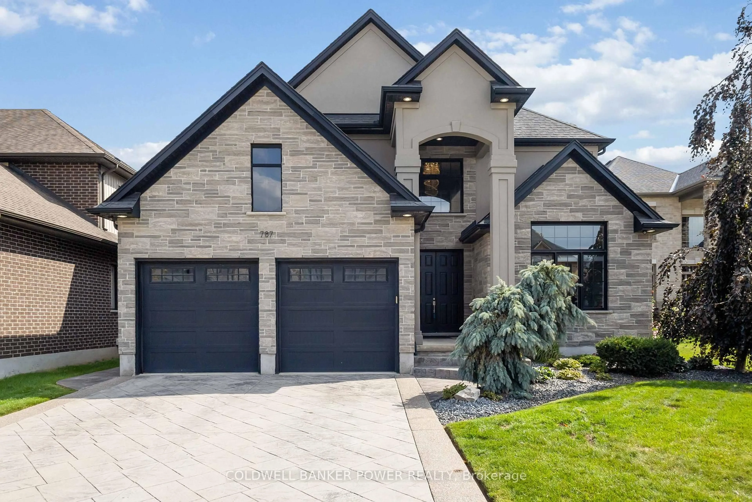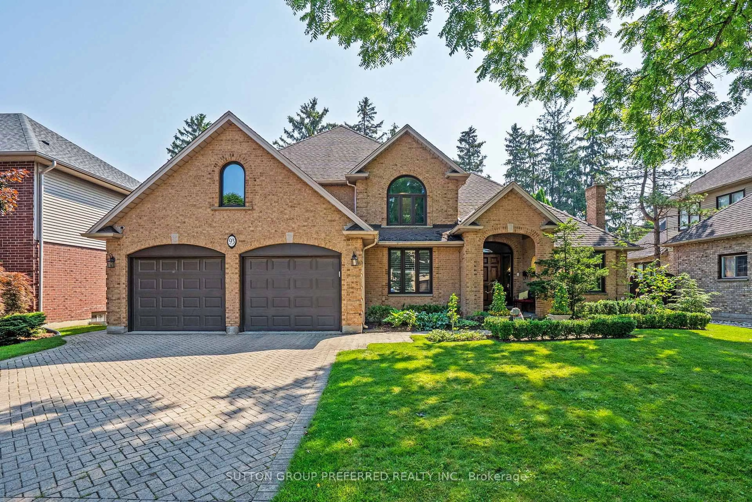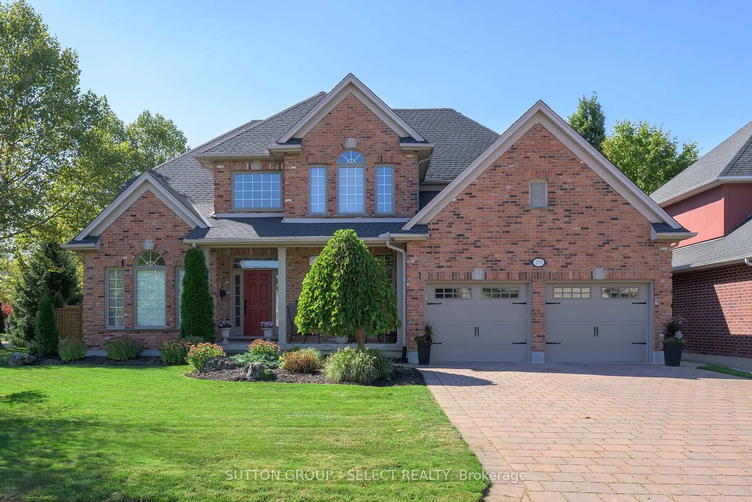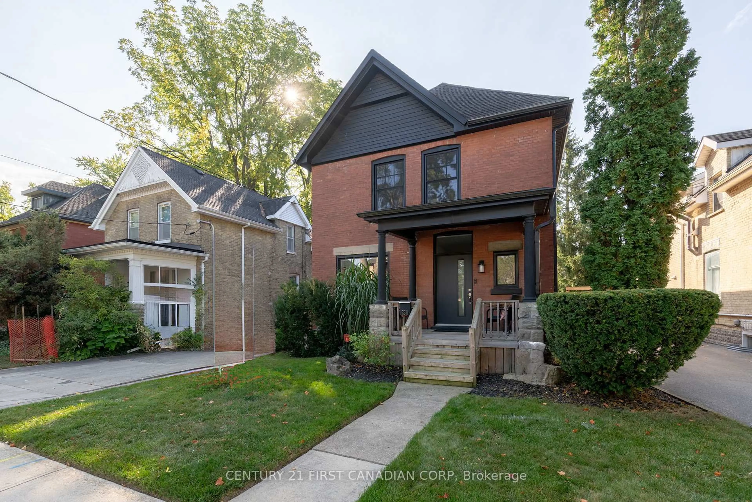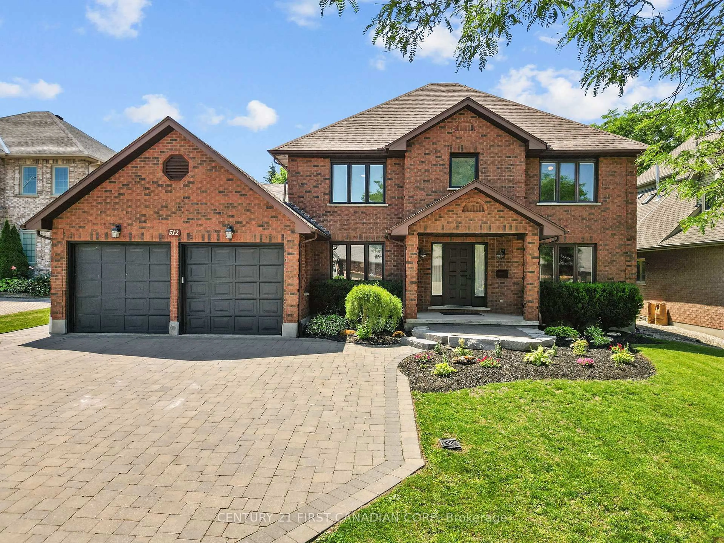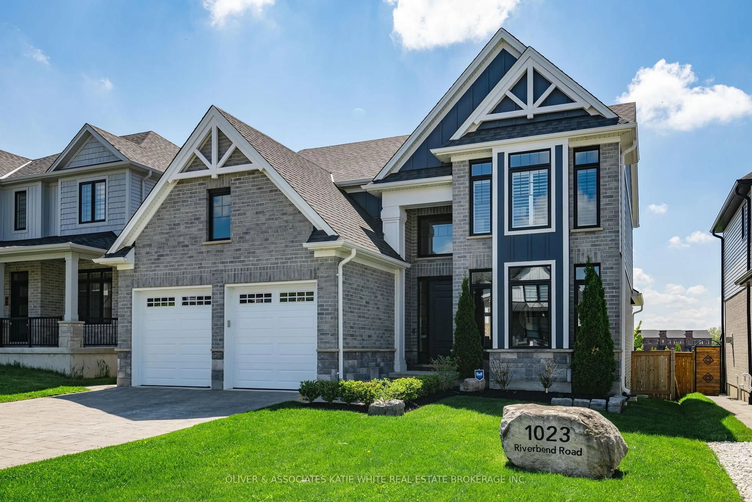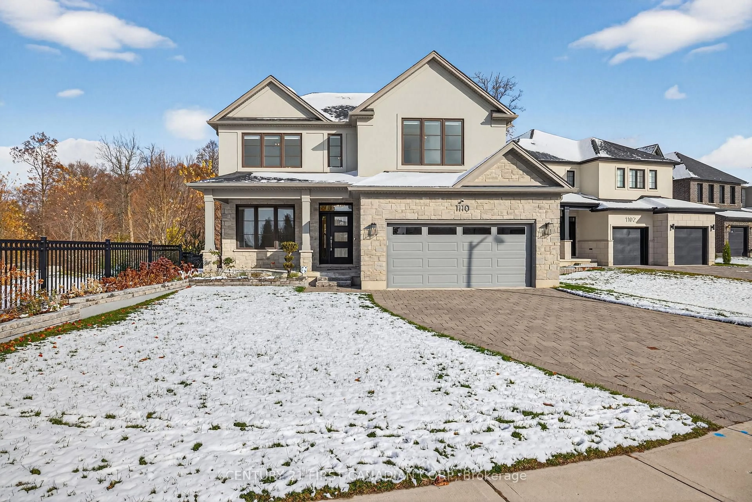Incredible, Elegant 4 Bedroom Home Situated on Premium 50 Ft Lot in Highly Desirable North Uplands. Large Interlock Driveway w/No Sidewalk. Spacious 2747 Sq Ft Above Ground Plus Luxurious 2 Bedroom, 2 Washroom Finished Basement Apartment w/ Separate Entrance. Impressive Ground Floor Layout with Large, Inviting Foyer, Separate Living and Dining Areas, and Family Room w/Soaring Ceilings (Open to Above). Bright and Sunny Home w/Ample Windows. Kitchen w/Quartz Counter, Centre Island, Stainless Steel Appliances and Walk-In Pantry. Breakfast Area w/Walk-Out to Large Backyard. Hardwood Throughout Ground Floor and 2nd Floor Hallway. Functional 2nd Floor Layout Featuring 4 Bedrooms and 3 Full Bathrooms. Primary Bedroom w/Huge Walk-In Closet and 5 Pc Ensuite w/Double Vanity, Jacuzzi and Frameless Glass Shower. Bedroom 2 w/Walk-in Closet. Bedrooms 2 and 3 w/Large Jack and Jill 5 Pc Bathroom w/Double Vanity. Upgraded Bathrooms w/Quartz Counters Throughout. Spacious Luxurious Basement Apartment Featuring 2 Bedrooms, 2 Washrooms, Premium Kitchen, Laundry, Living Room and Additional Rec Room. Excellent Location Mins to Western University, Masonville Mall, Parks, Schools and All Amenities.
Inclusions: All Existing Light Fixtures. Main Floor Fridge, Stove, Dishwasher, Washer and Dryer. Basement Fridge, Stove, Range Hood, Washer and Dryer. Electronic Garage Door Opener, Furnace, A/C.
