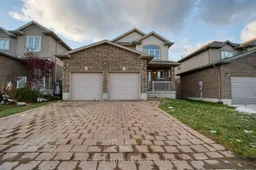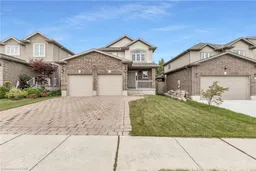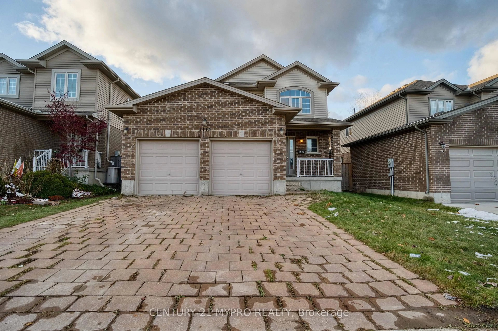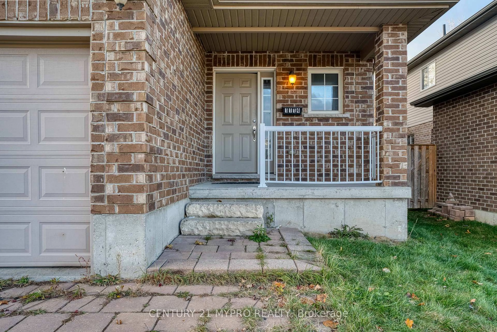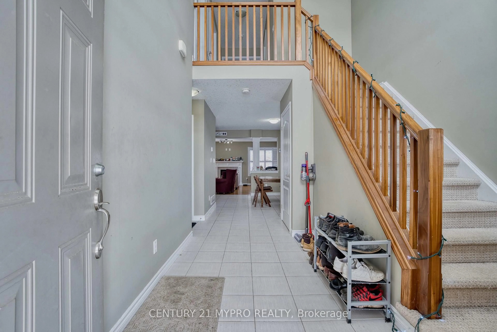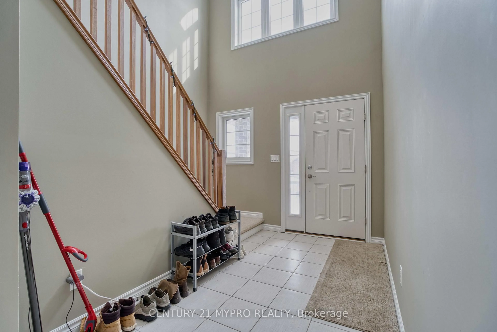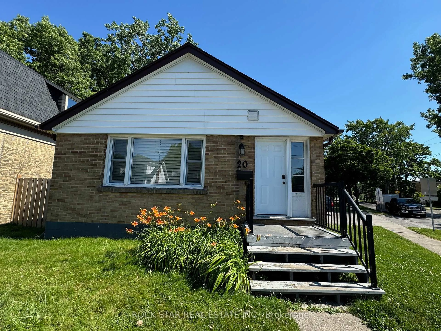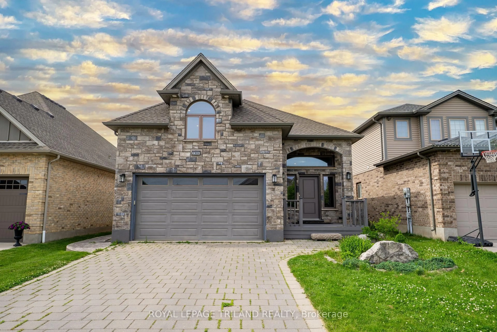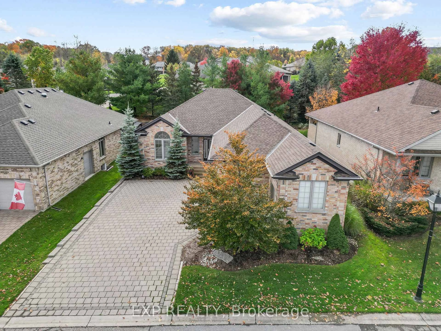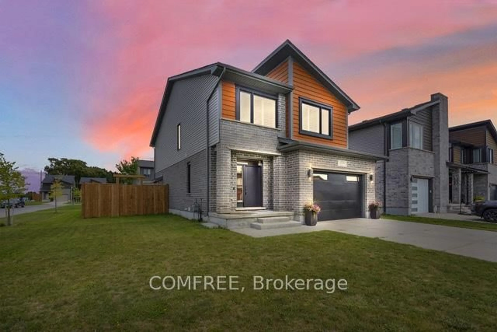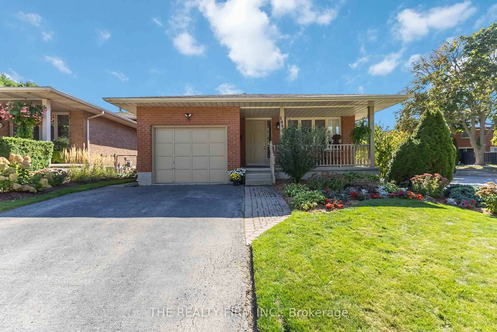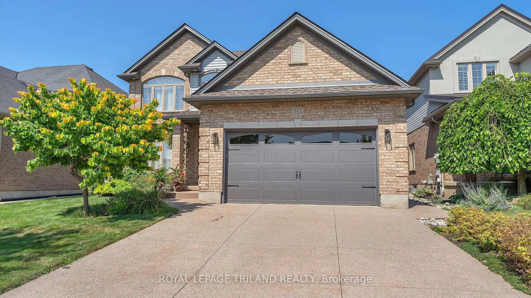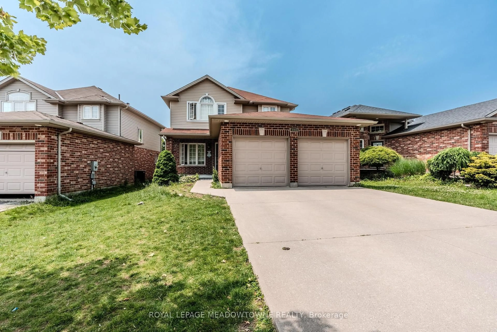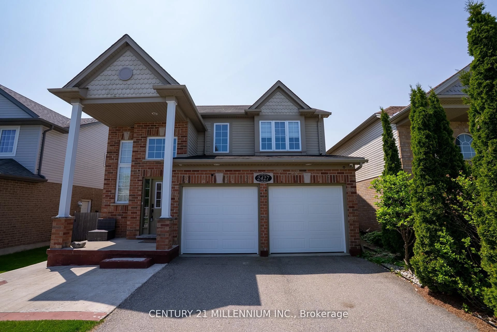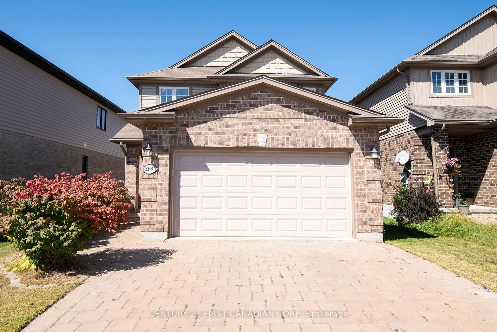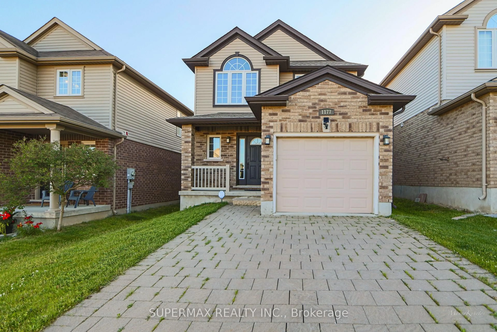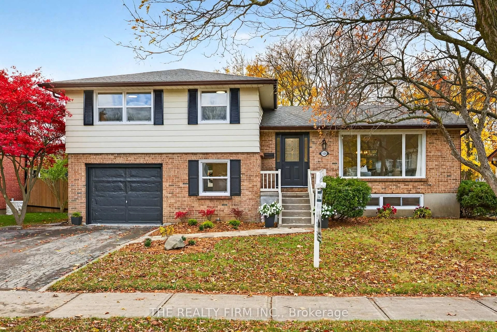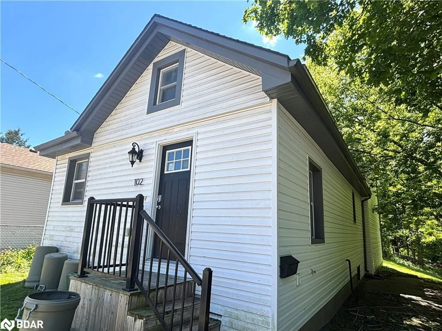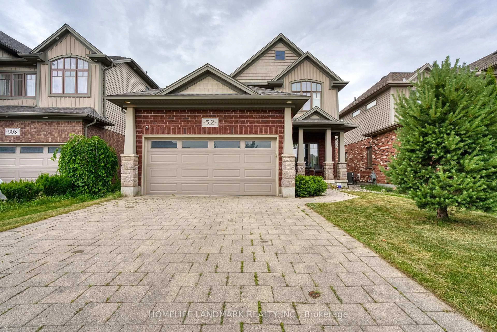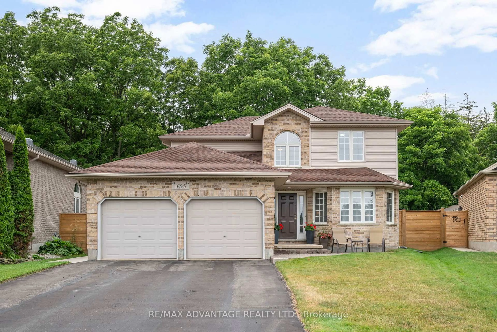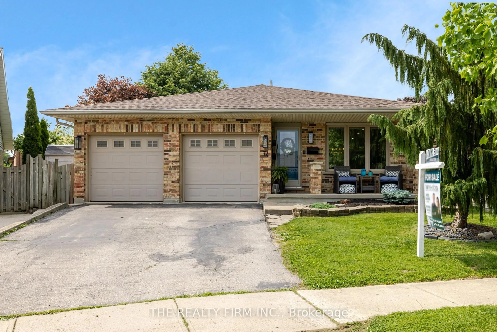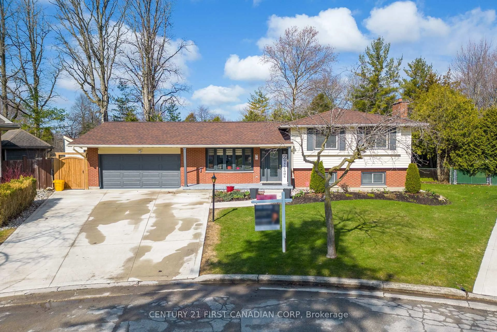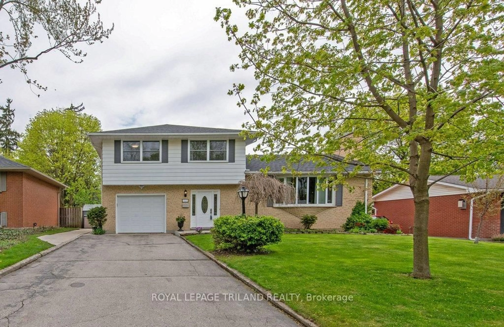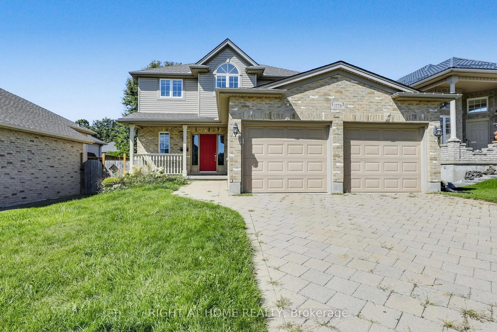1114 Oakcrossing Rd, London North, Ontario N6H 0E9
Contact us about this property
Highlights
Estimated valueThis is the price Wahi expects this property to sell for.
The calculation is powered by our Instant Home Value Estimate, which uses current market and property price trends to estimate your home’s value with a 90% accuracy rate.Not available
Price/Sqft$419/sqft
Monthly cost
Open Calculator
Description
Spacious 3 bedrooms, 2.5 baths 2-storey home with double car garage in popular Oakridge Crossing neighborhood. Quality built by Manchester Homes in 2014 with 1941sq.ft finished area above the grade. This home features bright, open-concept foyer leading seamlessly to the second floor. Main level features upgraded maple kitchen overlooking great room with hardwood flooring, decorative pillars and cozy gas fireplace. Ceramic flooring in all wet areas. Patio to the fully fenced back yard where families can gather for BBQ or enjoy afternoon sunshine. The second floor offers three generous sized bedrooms including a large primary bedroom with a 4 piece en-suite bath with relaxing soaker tub and stand-up shower and walk-in closet. Lower level roughed-in for future bathroom. Oversized main floor laundry room equipped with a private sink for added convenience. Air Conditioner 2022. Close to schools, shopping and all other amenities.
Property Details
Interior
Features
Main Floor
Kitchen
3.23 x 3.05Living
4.06 x 6.34Dining
3.72 x 3.05Laundry
2.4 x 1.82Exterior
Features
Parking
Garage spaces 2
Garage type Attached
Other parking spaces 2
Total parking spaces 4
Property History
