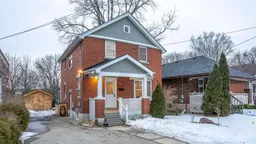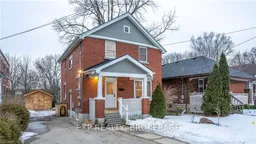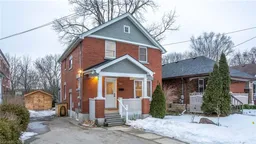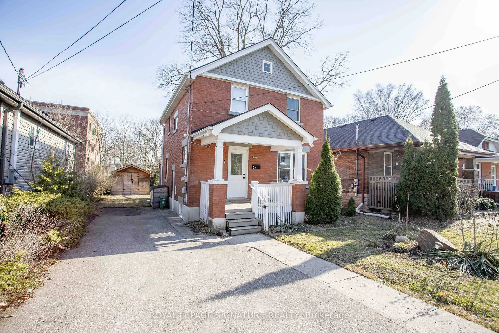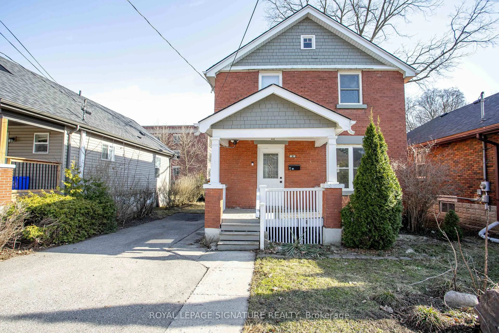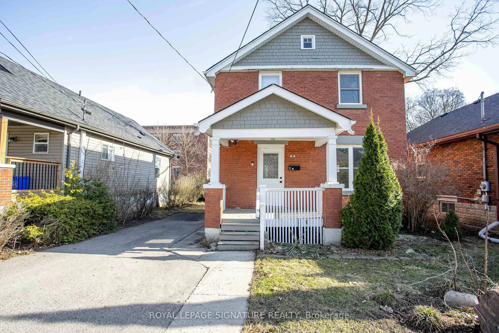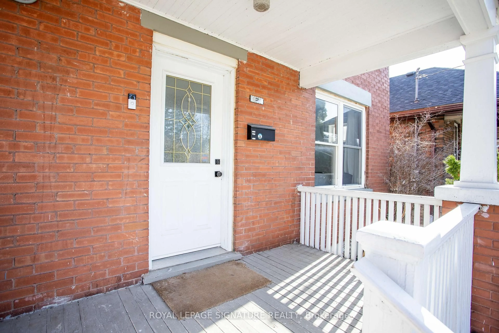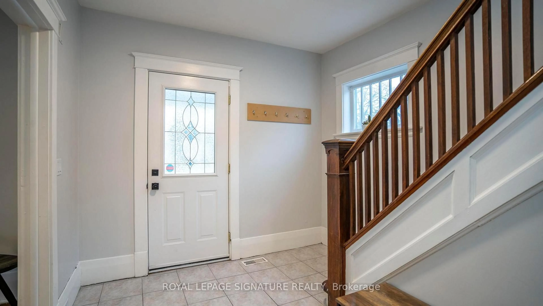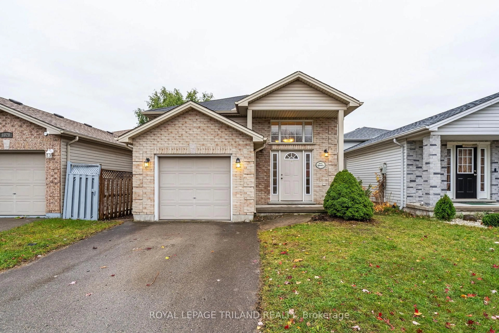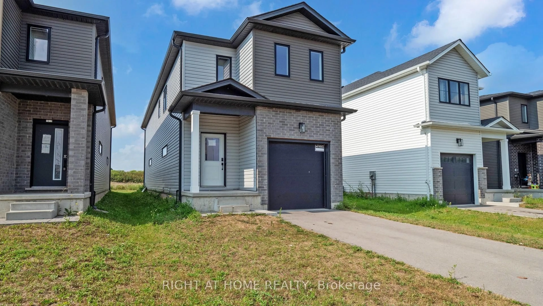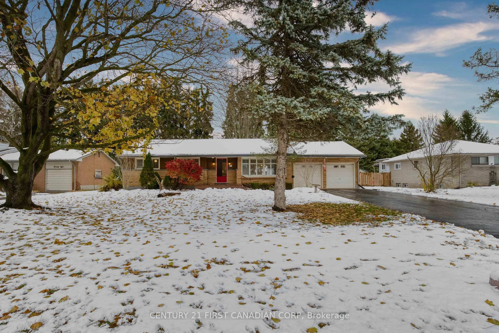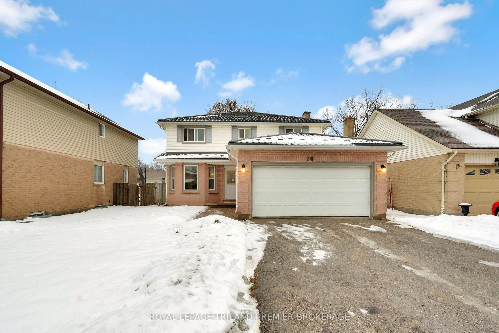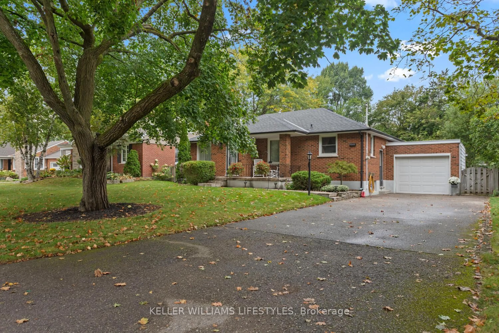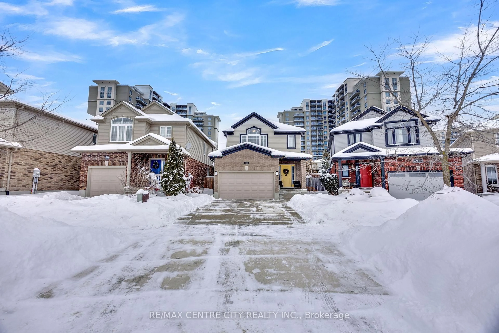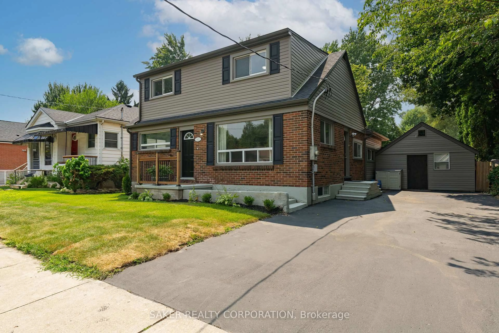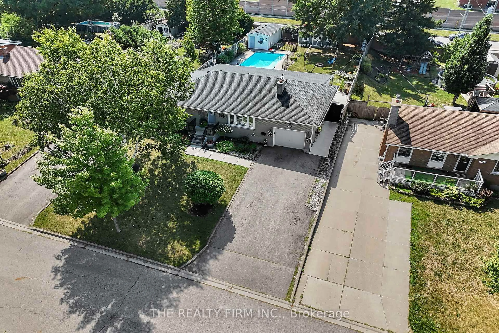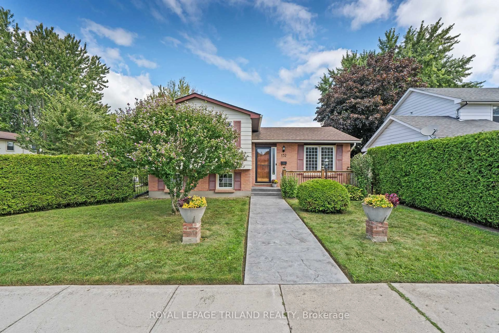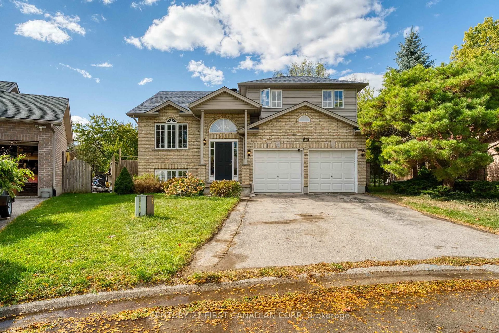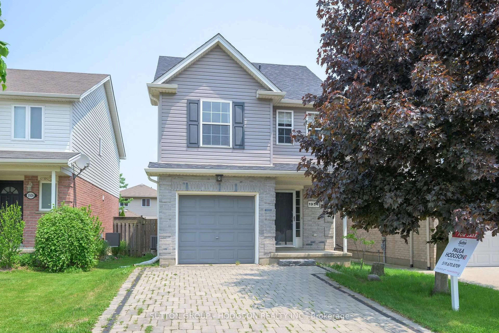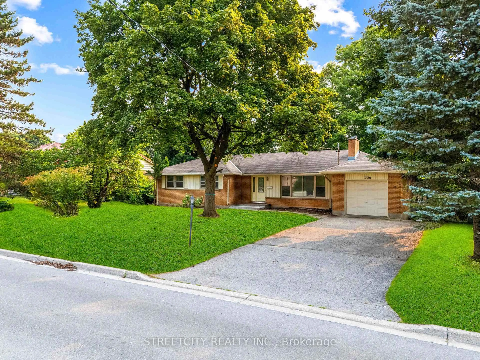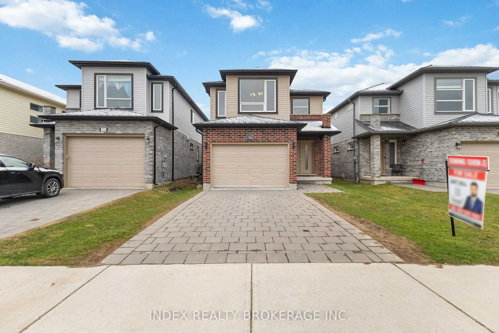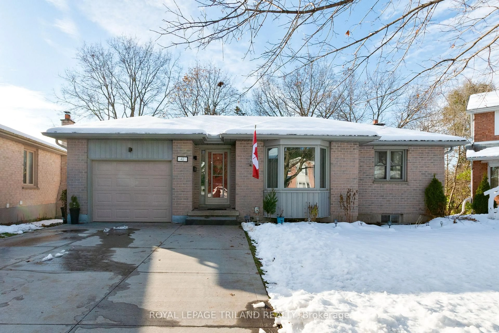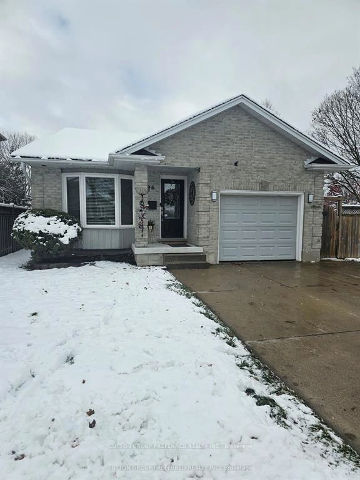Contact us about this property
Highlights
Estimated valueThis is the price Wahi expects this property to sell for.
The calculation is powered by our Instant Home Value Estimate, which uses current market and property price trends to estimate your home’s value with a 90% accuracy rate.Not available
Price/Sqft$816/sqft
Monthly cost
Open Calculator
Description
Situated on a quiet cul-de-sac in the heart of University Heights, this fully renovated centuryhome offers a compelling opportunity in one of London's most consistently high-demand rentalneighbourhoods. Just steps to Western University, the property blends upscale finishes with alayout designed to support strong rental performance and long-term value. A charming coveredfront porch leads into a bright, well-proportioned interior where high ceilings and largewindows create an open, elevated feel rarely found in comparable properties. The main floorliving and dining areas are spacious and functional, ideal for shared living while maintainingcomfort and flow. The modernized kitchen features quartz countertops, subway tile backsplash,contemporary cabinetry, and stainless steel appliances, offering durability, style, andeveryday practicality. This balance of quality finishes and ease of maintenance makes the homeparticularly attractive to investors focused on long-term efficiency.Upstairs are threegenerous bedrooms and a full bathroom, along with the convenience of in-suite laundry. Thefinished basement extends the living space with two additional bedrooms and a second fullbathroom, significantly enhancing flexibility and income potential while preserving privacy andusability. The location is a standout. Within walking distance to Western University and closeto transit routes connecting to Fanshawe College and downtown London, the home sits in a provenrental corridor with reliable year-over-year demand. Nearby amenities, dining, and servicesfurther elevate its appeal. This turnkey property offers a strong combination of location,quality, and rental performance, making it an excellent addition to any investment portfolio.
Property Details
Interior
Features
Main Floor
Living
3.25 x 4.05Dining
2.82 x 3.9Kitchen
0.0 x 0.0Exterior
Features
Parking
Garage spaces -
Garage type -
Total parking spaces 3
Property History
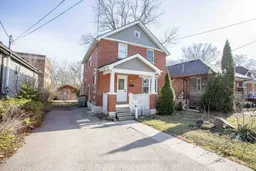 42
42