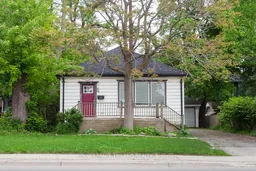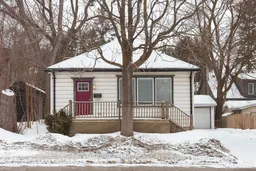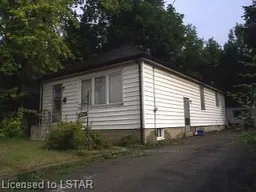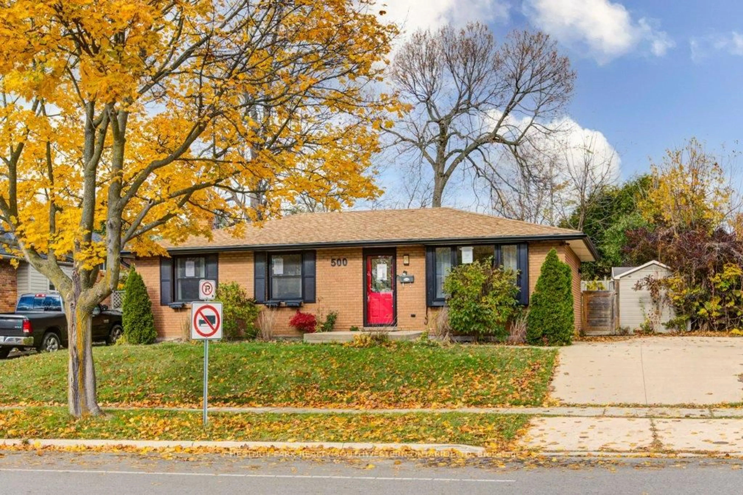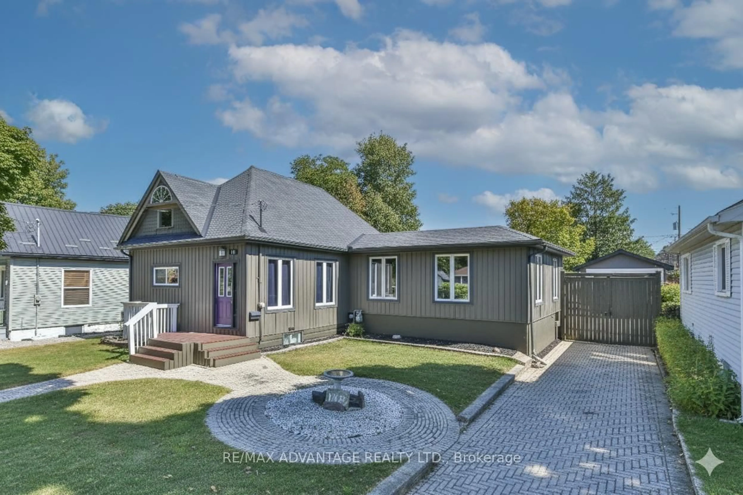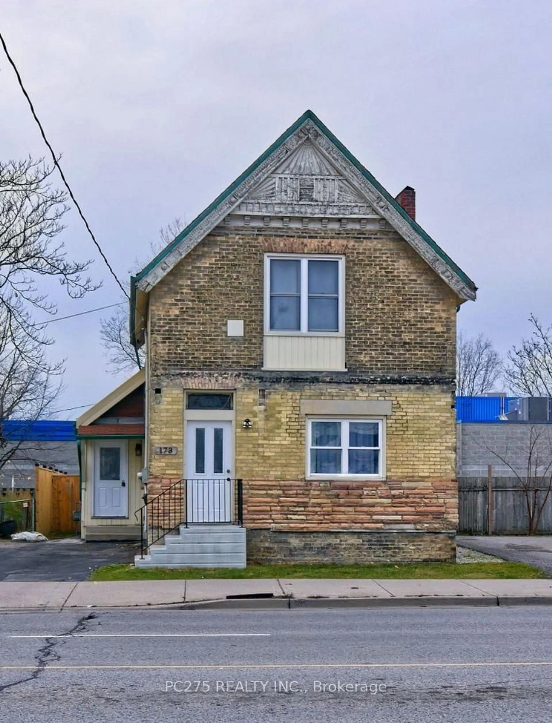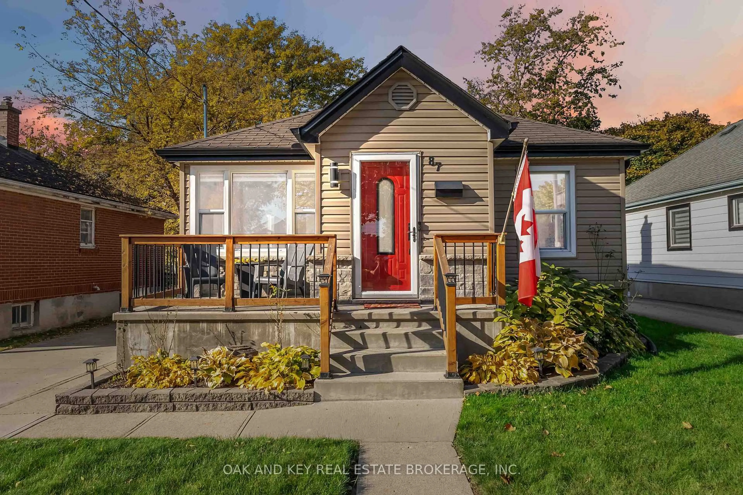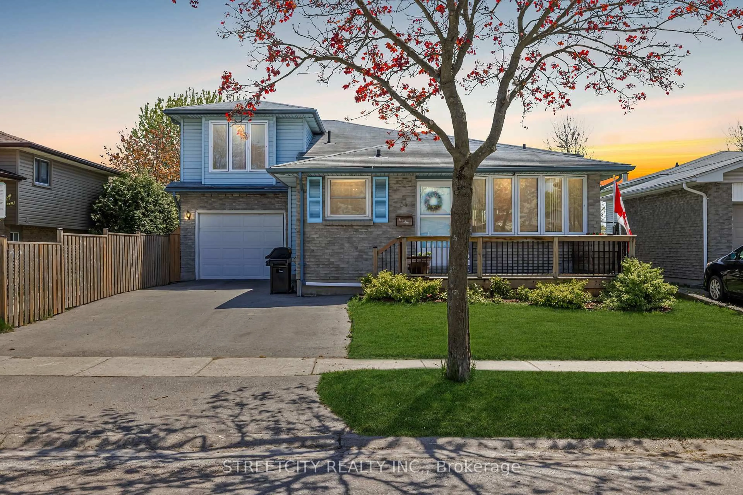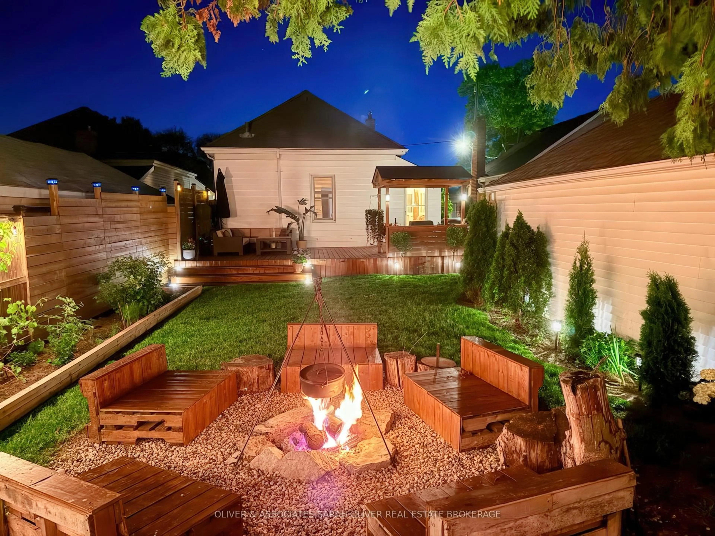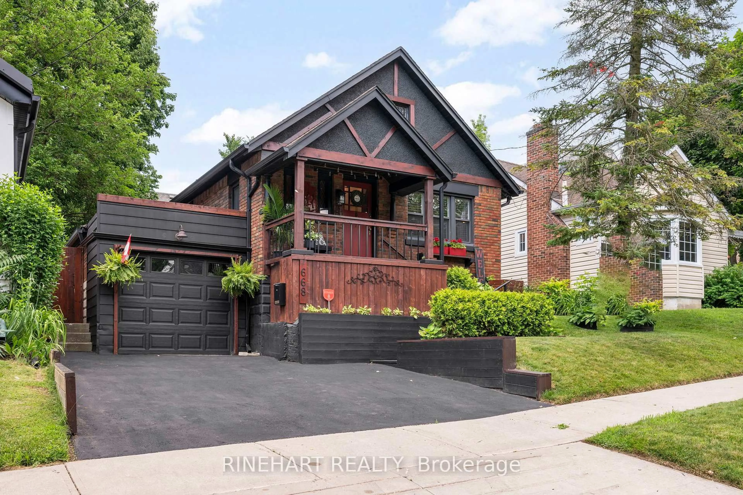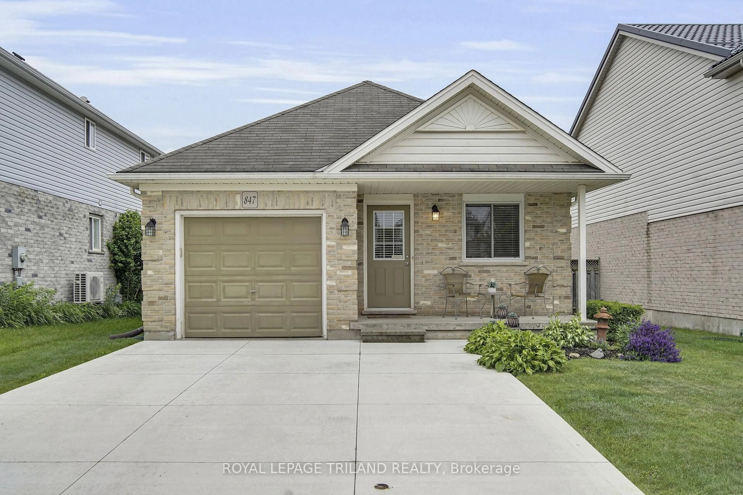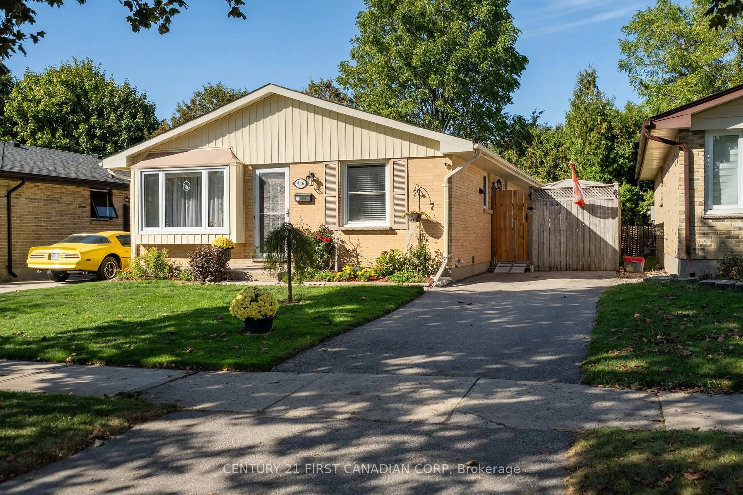This charming, thoughtfully updated cottage is a hidden gem, offering the perfect blend of character and potential for both investors and first-time home buyers. As you step inside, you'll discover a spacious main floor featuring three bedrooms, a welcoming foyer with a leaded glass divider, a bright living room with a cozy fireplace. The open-concept dining area flows into a refreshed kitchen with ample storage, while a four-piece bath with stylish glass block accents completes the space. Recent updates include fresh paint, stunning hardwood floors, new roof shingles and gutter guards (2021), and a new central air system (2022), ensuring comfort, efficiency, and peace of mind. Outside, a generous driveway leads to an oversized detached one-car garage is plumbed and with hydro, while a newly updated deck and back stoop create inviting outdoor spaces perfect for outdoor entertaining. Ideally situated within walking distance of historic Labatt Park and just minutes from downtown and Western University. With easy access to the scenic Thames ValleyParkway, parks, cultural events, and vibrant dining nearby, this home is a perfect choice for students, faculty, and young professionals.
Inclusions: FRIDGE, STOVE, DISHWASHER, WASHER, DRYER
