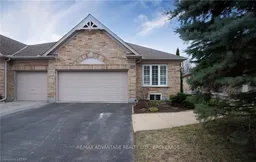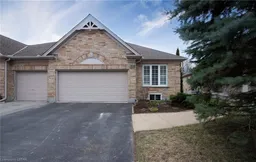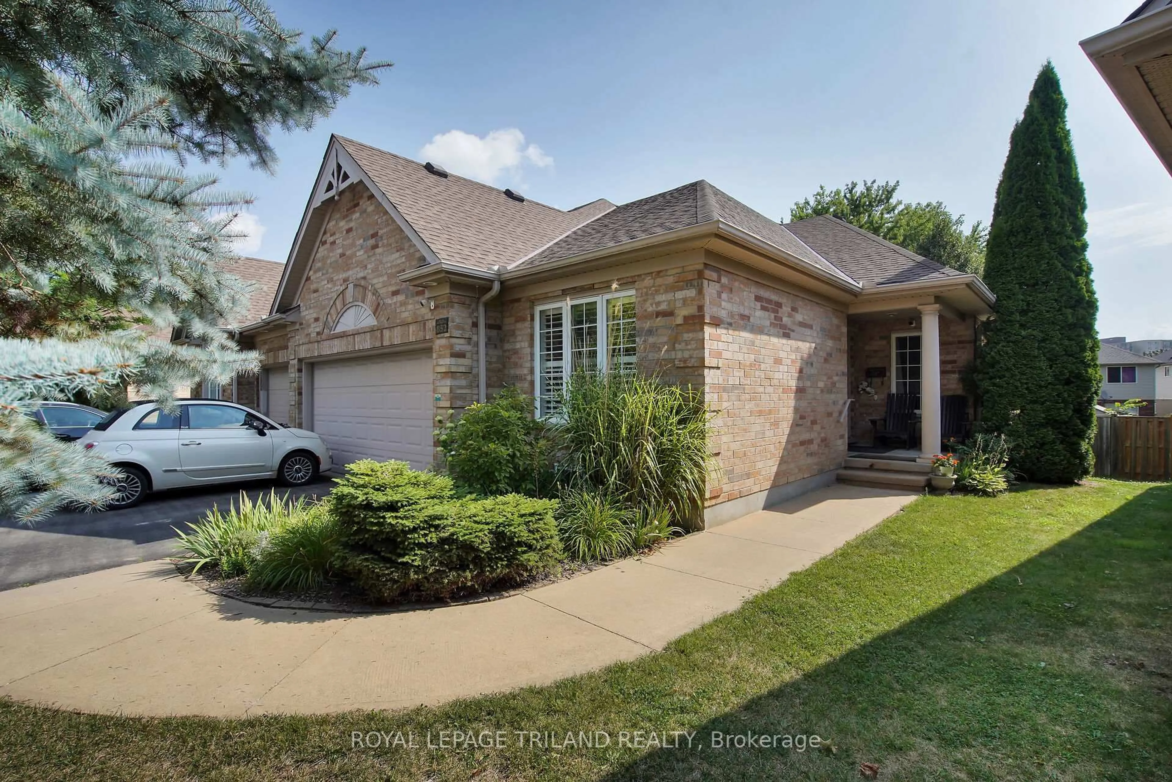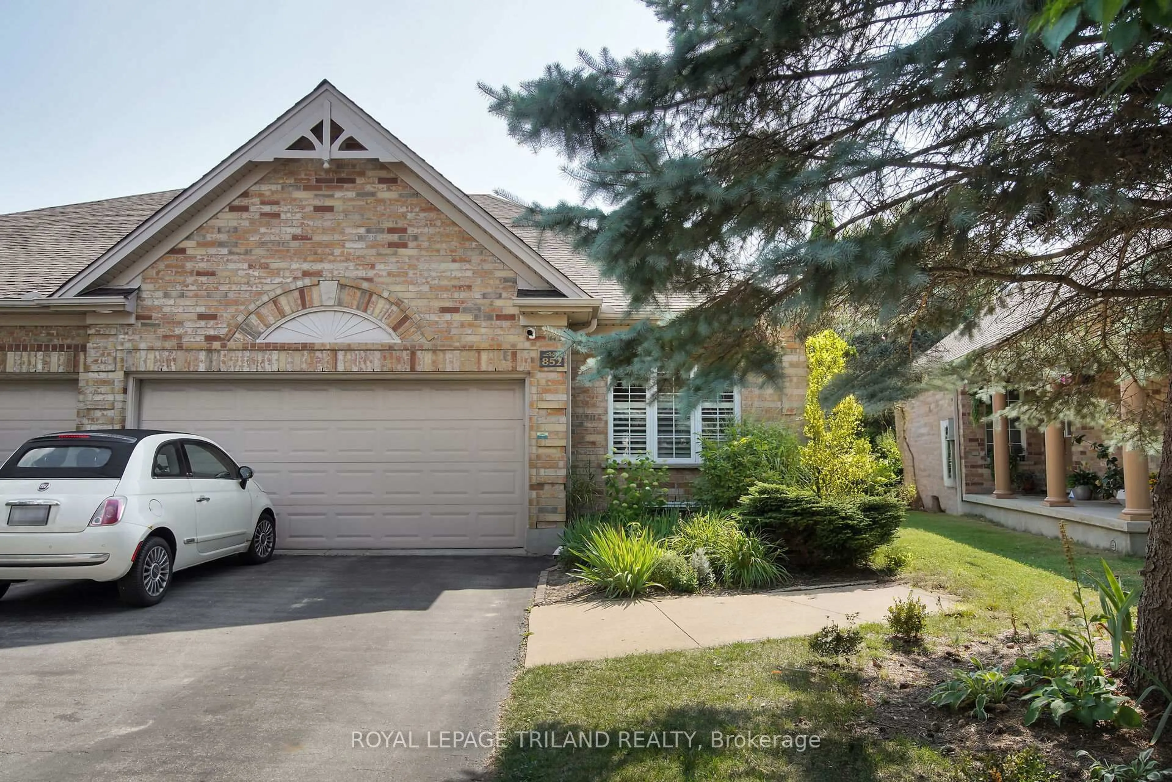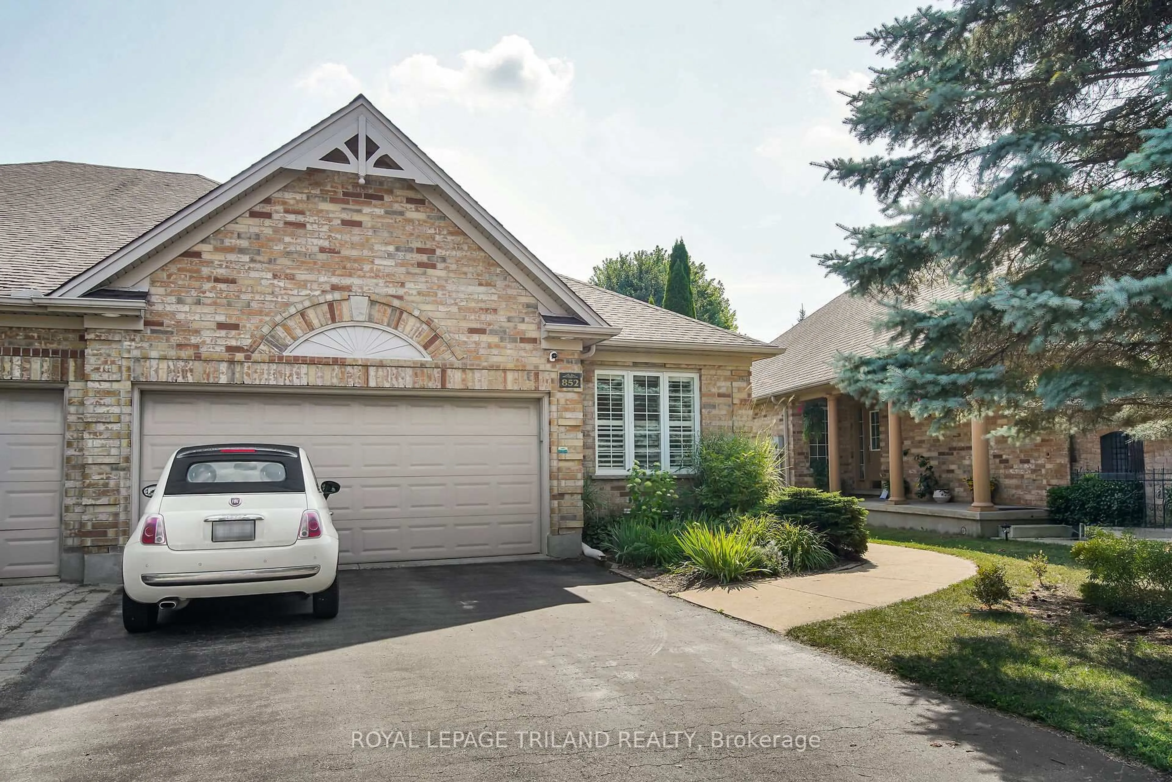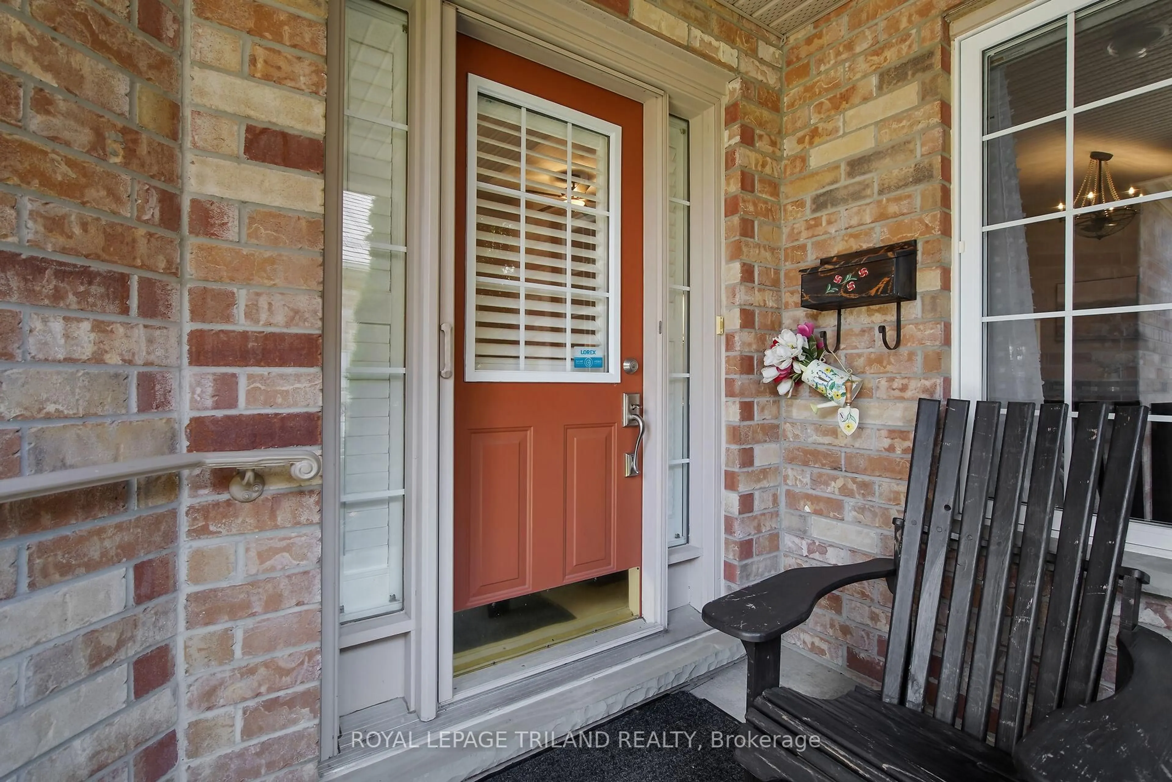852 Silversmith St, London North, Ontario N6H 5T4
Contact us about this property
Highlights
Estimated valueThis is the price Wahi expects this property to sell for.
The calculation is powered by our Instant Home Value Estimate, which uses current market and property price trends to estimate your home’s value with a 90% accuracy rate.Not available
Price/Sqft$408/sqft
Monthly cost
Open Calculator

Curious about what homes are selling for in this area?
Get a report on comparable homes with helpful insights and trends.
*Based on last 30 days
Description
This beautifully maintained semi-detached bungalow offers 2+2 bedrooms and 3 bathrooms in a highly sought-after North London location. The home features Cathedral ceiling, 3 ceiling fans, hardwood flooring throughout, elegant California shutters, gas fireplace and a functional open-concept layout. The bright kitchen and dining area flow seamlessly into the living room, perfect for everyday living and entertaining. The fully finished basement offers additional living space with 2 bedrooms, a full bathroom, additional gas fireplace and a cute wet bar. There is wine clay store in a cold room and other space for extra storage or home gym. Outside, enjoy a fully fenced backyard-ideal for kids, pets, or summer gatherings. The double car garage provides plenty of parking and storage. Located just minutes from Costco, Sobeys, restaurants, banks, and other amenities, with easy access to parks and good schools. A perfect blend of comfort, style, and convenience.
Upcoming Open House
Property Details
Interior
Features
Main Floor
Foyer
3.66 x 2.13Cathedral Ceiling / Ceiling Fan
Great Rm
7.11 x 4.57Cathedral Ceiling / Fireplace / Ceiling Fan
Kitchen
5.99 x 3.4Primary
5.11 x 3.944 Pc Ensuite
Exterior
Features
Parking
Garage spaces 2
Garage type Attached
Other parking spaces 2
Total parking spaces 4
Property History
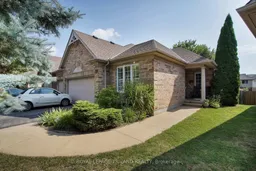 45
45