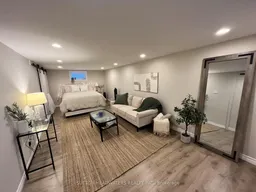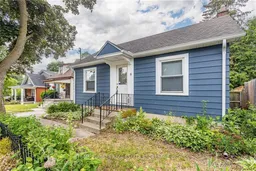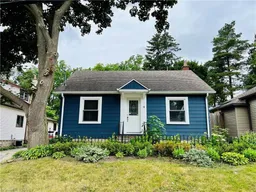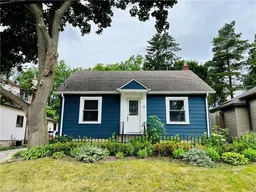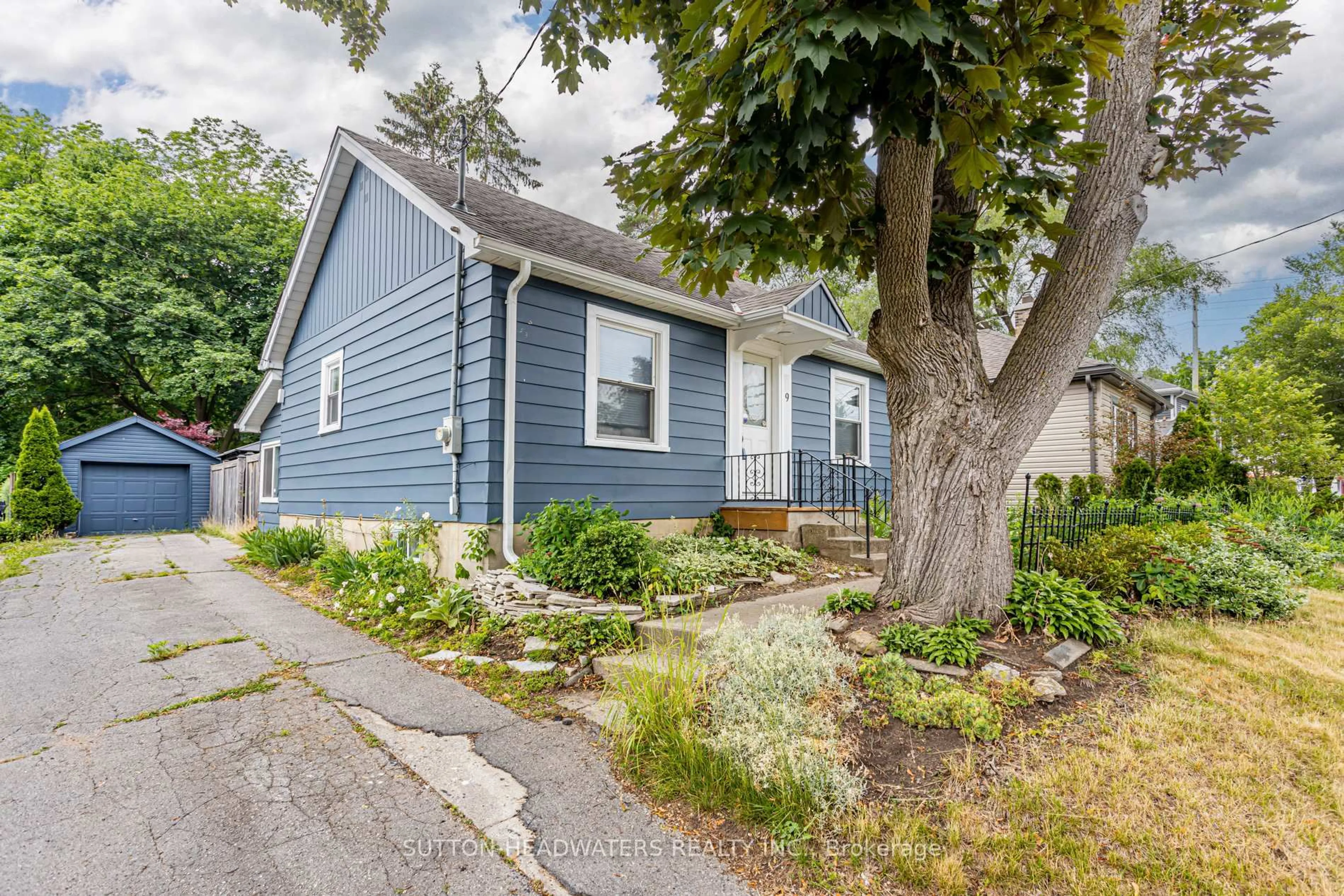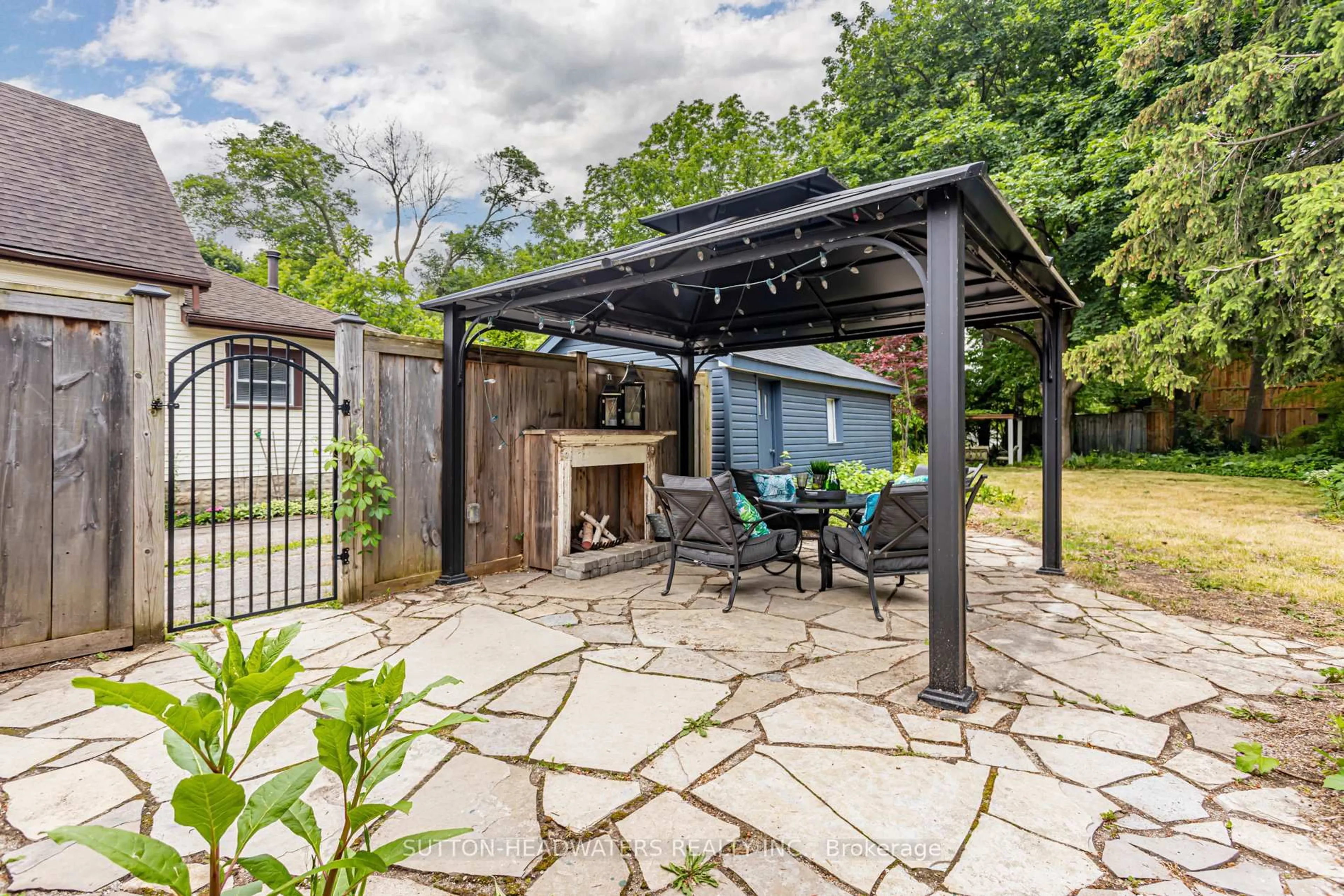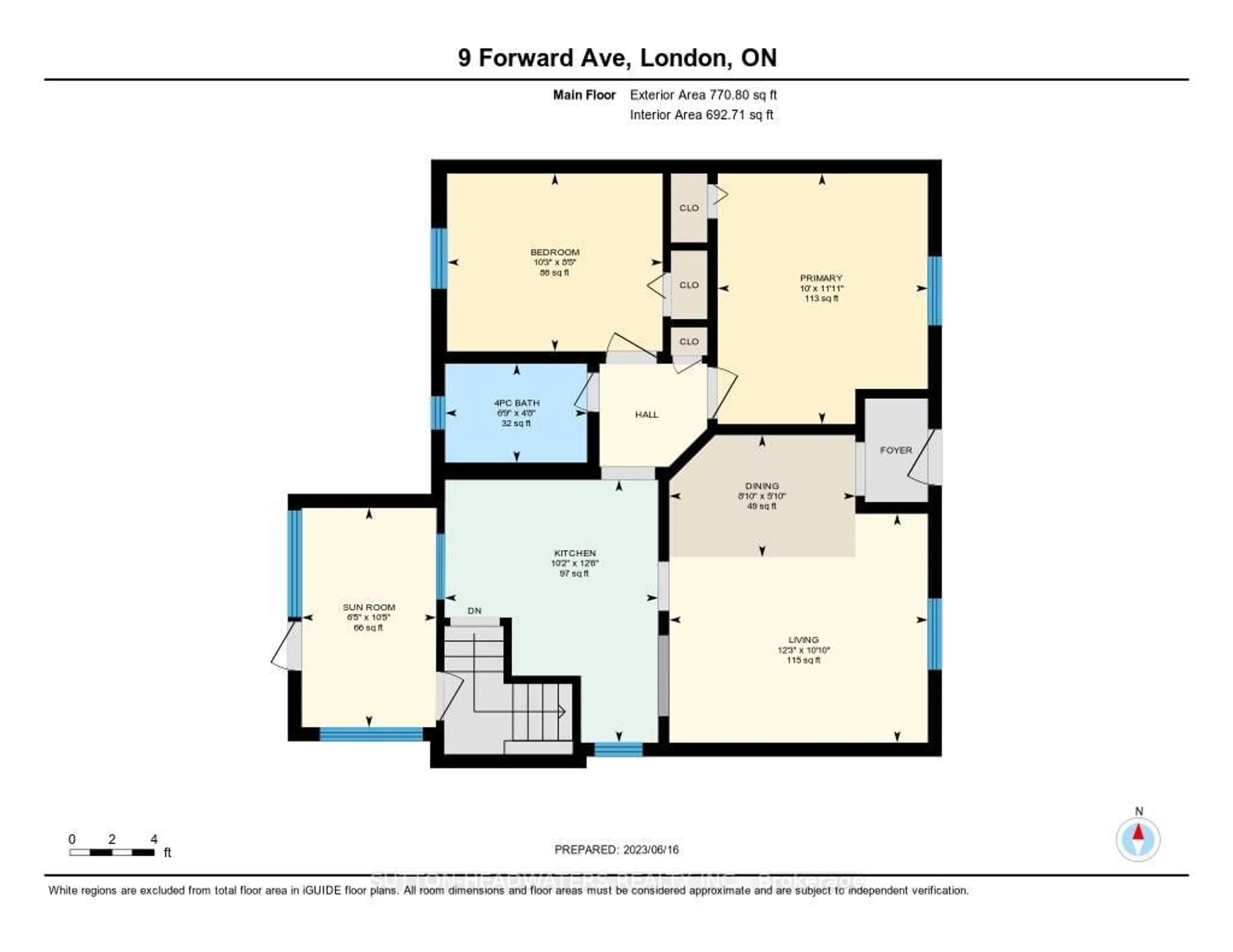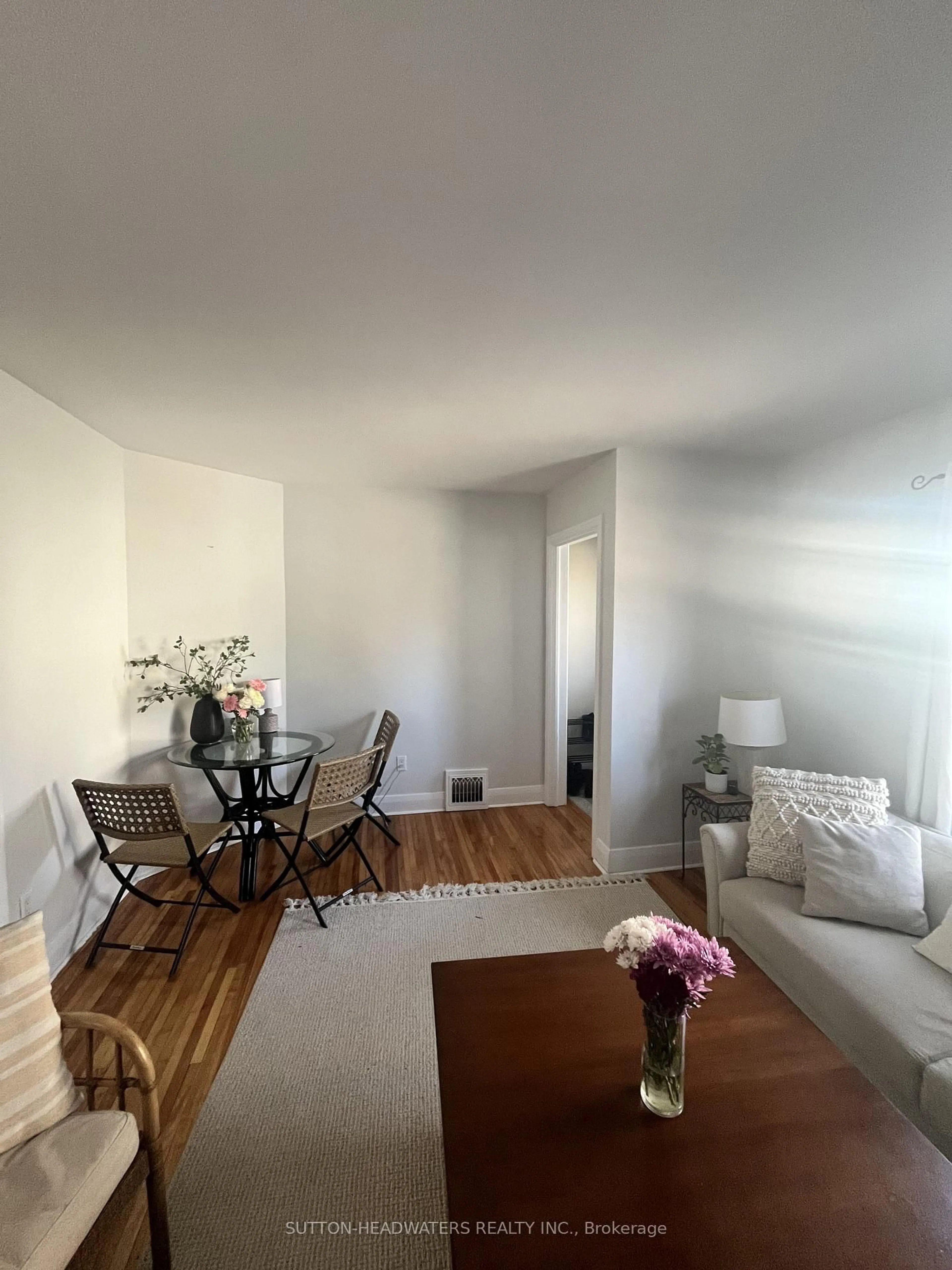9 FORWARD Ave, London North, Ontario N6H 1B5
Contact us about this property
Highlights
Estimated valueThis is the price Wahi expects this property to sell for.
The calculation is powered by our Instant Home Value Estimate, which uses current market and property price trends to estimate your home’s value with a 90% accuracy rate.Not available
Price/Sqft$583/sqft
Monthly cost
Open Calculator

Curious about what homes are selling for in this area?
Get a report on comparable homes with helpful insights and trends.
+11
Properties sold*
$640K
Median sold price*
*Based on last 30 days
Description
Welcome to 9 FORWARD AVENUE! Extremely clean and well maintained bungalow which is a perfect starter home or investment Just a 20 minute walk to Western's Campus and 2 minute walk to the Bus Stop. Perfect 3 room investment opportunity to save on rent by purchasing and renting additional 2 rooms . 3 bedrooms or 2 bedrooms with lower level rec room with a 2pc bath also in the lower level. The laundry room offers lots of storage. Hardwood flooring throughout the main floor and enjoy your morning coffees in the sun room overlooking the large 172 ft deep lot which has been stunningly created offer sun/shade and colorful flowers from spring to fall. 1 car detached garage and driveway permits parking for 4 small cars. This cozy, carpet-free, move-in ready raised bungalow with a backyard oasis is perfect for first time home buyers, investors, downsizers, empty nesters or anyone who wants to own a beautiful home on a large and private lot in a great neighborhood. This lovely home is LOCATED in the community Oxford Park, walking distance to many amenities including Cavendish Park, Thames River walking paths, Labatt Park, Harris Park, and 5 minutes drive to Wortley Village, Downtown, Western University, and much much more!
Property Details
Interior
Features
Main Floor
Kitchen
3.1 x 3.81Living
3.73 x 3.3Dining
2.69 x 1.78Primary
3.05 x 3.63Exterior
Features
Parking
Garage spaces 1
Garage type Detached
Other parking spaces 3
Total parking spaces 4
Property History
