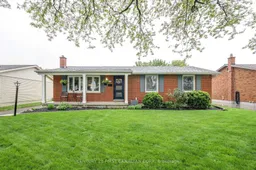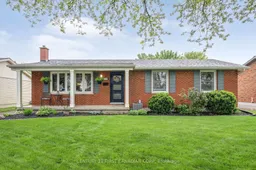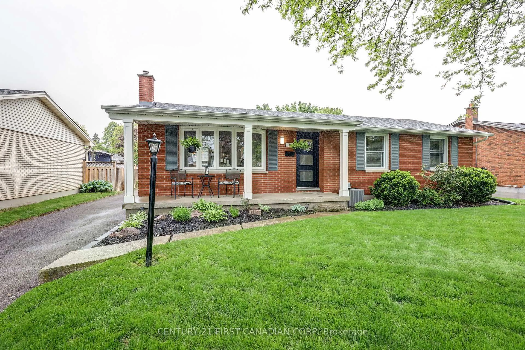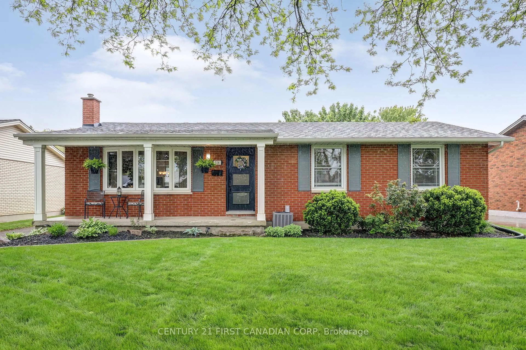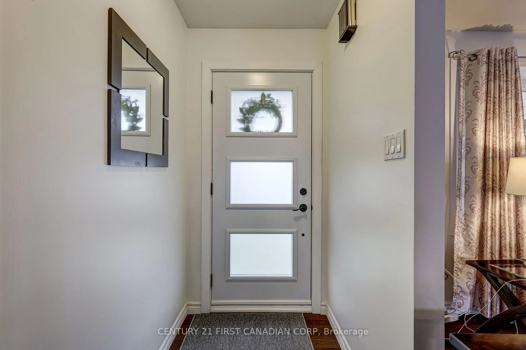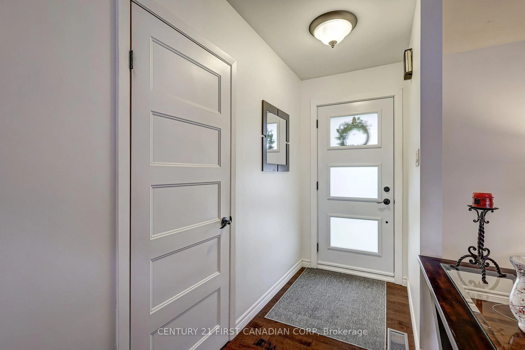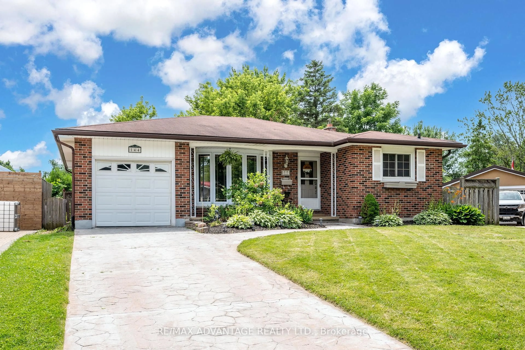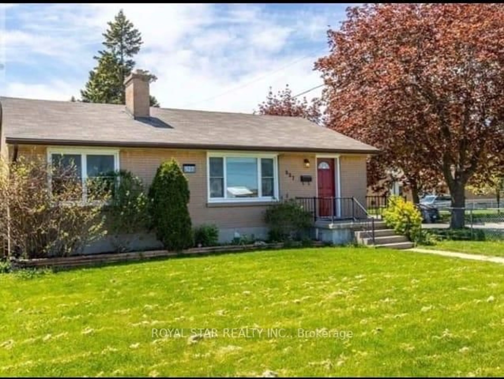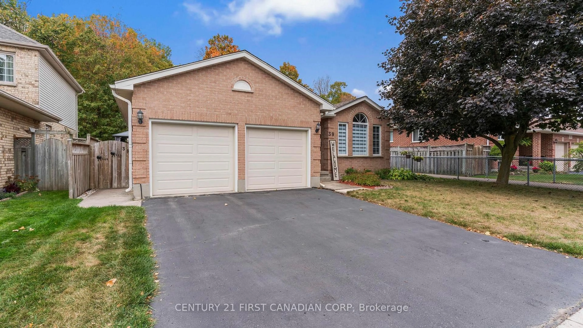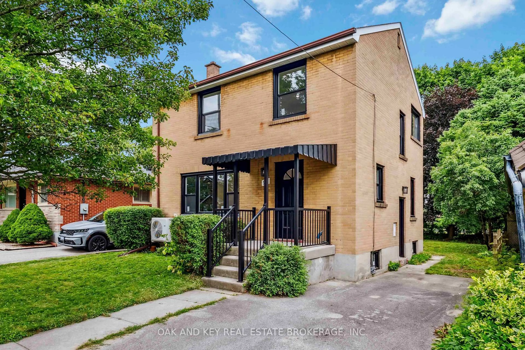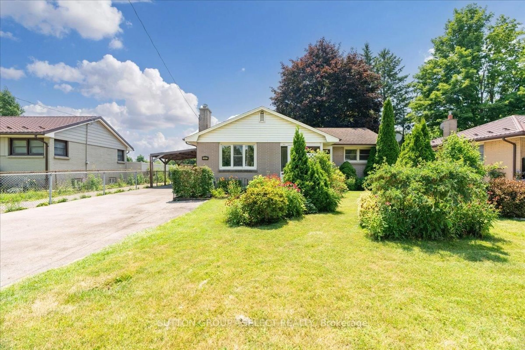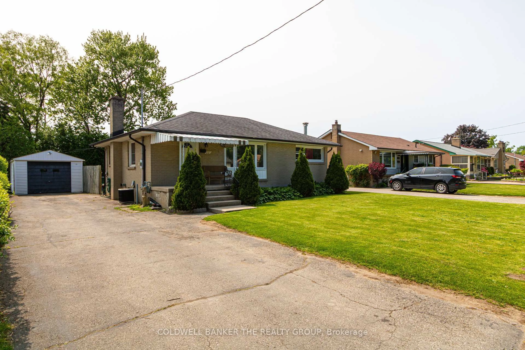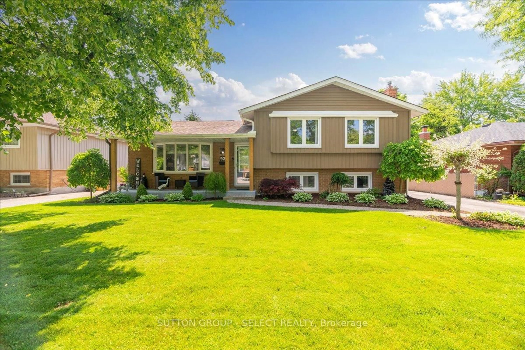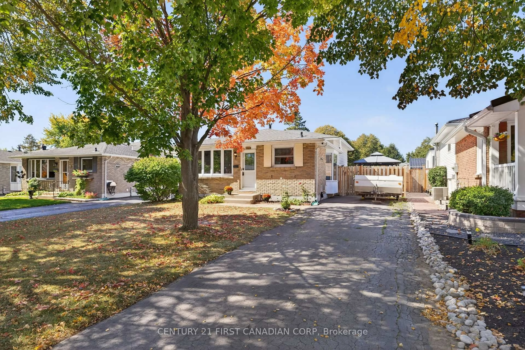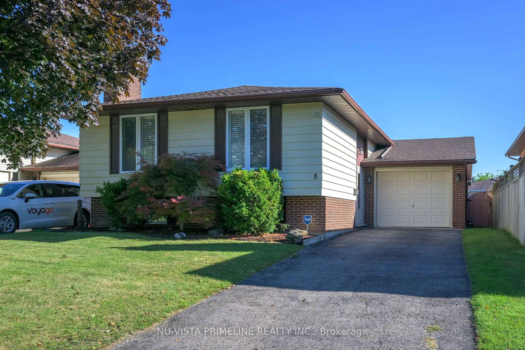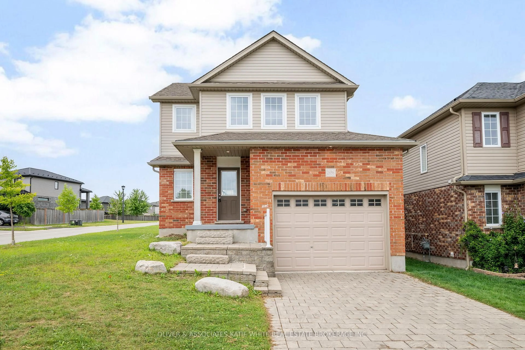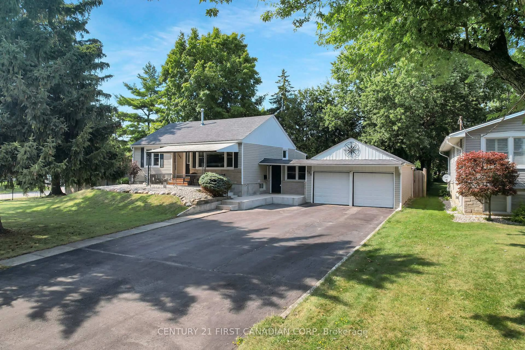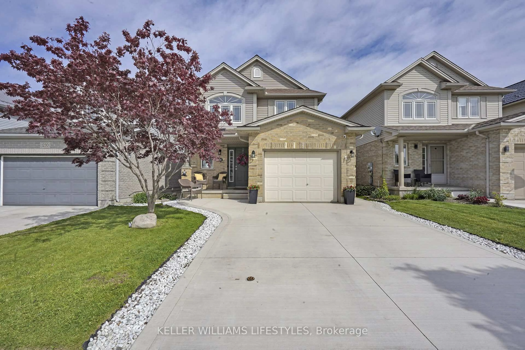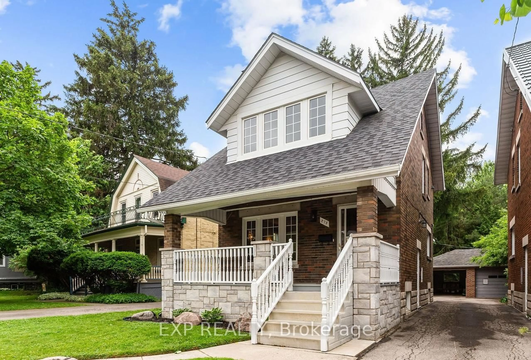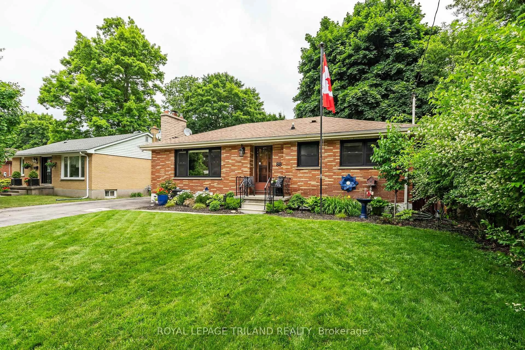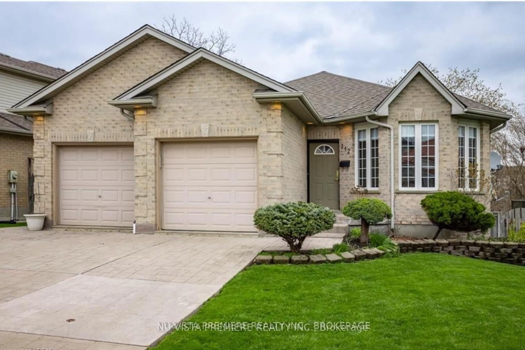116 Downing Cres, London South, Ontario N6C 3C8
Contact us about this property
Highlights
Estimated valueThis is the price Wahi expects this property to sell for.
The calculation is powered by our Instant Home Value Estimate, which uses current market and property price trends to estimate your home’s value with a 90% accuracy rate.Not available
Price/Sqft$512/sqft
Monthly cost
Open Calculator

Curious about what homes are selling for in this area?
Get a report on comparable homes with helpful insights and trends.
+10
Properties sold*
$533K
Median sold price*
*Based on last 30 days
Description
Welcome to 116 Downing Crescent a warm and inviting move-in ready bungalow that truly feels like home from the moment you arrive. This beautifully cared-for 3-bedroom, 1.5-bath property perfectly balances comfort, function, and flexibility, nestled on a quiet, family-friendly street that offers both peace and convenience. Step inside and be greeted by an open-concept main floor bathed in natural light, where the spacious living and dining areas flow seamlessly into a bright, modern kitchen ideal for family dinners, weekend entertaining, or cozy nights in. Every detail has been thoughtfully designed to make daily living effortless and enjoyable. The fully finished lower level with a separate entrance, half bath, and generous rec room adds incredible versatility perfect for a games area, family hangout, home office, or potential in-law suite. Outside, your private backyard patio offers the perfect spot for morning coffee, summer BBQs, or relaxing under the stars.The detached double-car garage with workshop space is a dream for hobbyists or anyone needing extra storage. And with parks, schools, shopping, public transit, and highway access all nearby, youll love the blend of community charm and city convenience.Whether youre a first-time buyer, growing family, or looking to downsize to one-floor living, 116 Downing Crescent offers everything youve been searching for comfort, flexibility, and pride of ownership in every corner. Dont miss this rare opportunity book your private showing today!
Property Details
Interior
Features
Main Floor
3rd Br
3.31 x 2.992nd Br
2.79 x 3.0Br
3.54 x 2.88Bathroom
1.45 x 2.884 Pc Bath
Exterior
Features
Parking
Garage spaces 2
Garage type Detached
Other parking spaces 4
Total parking spaces 6
Property History
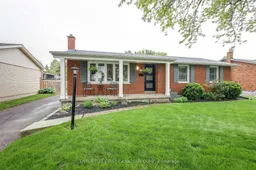 45
45