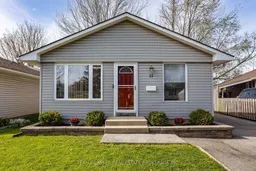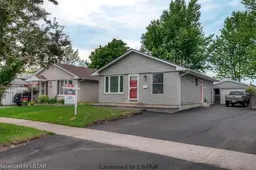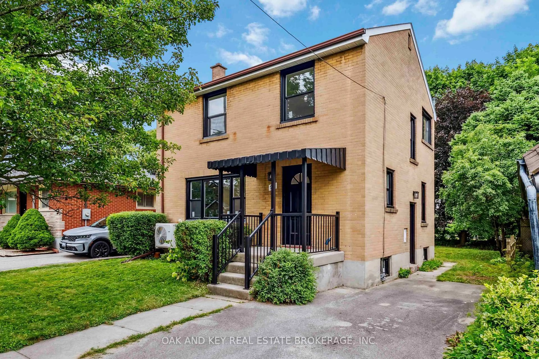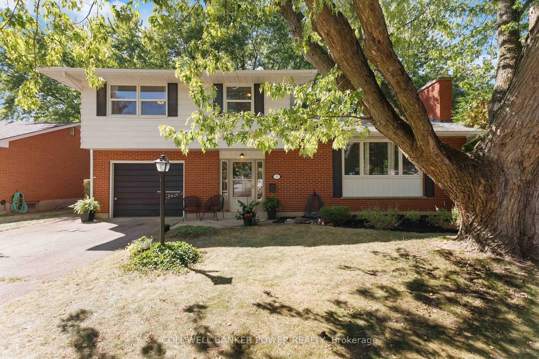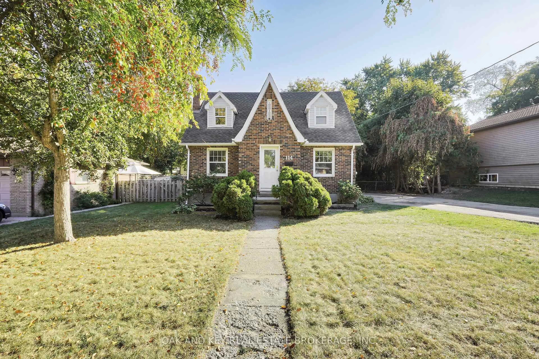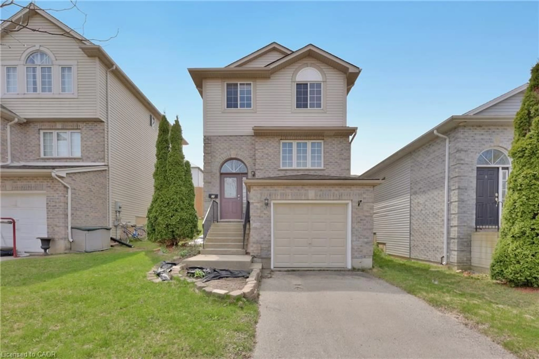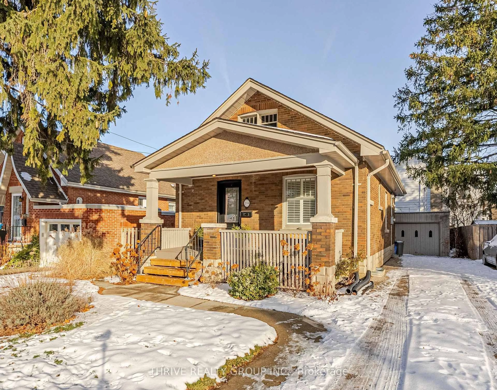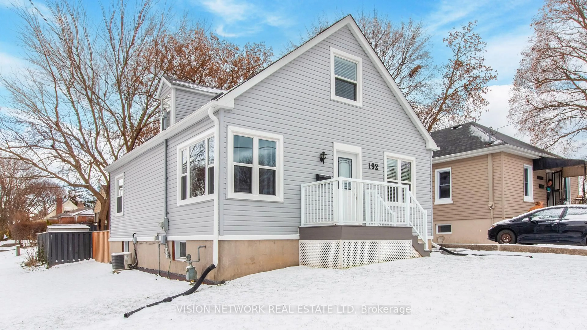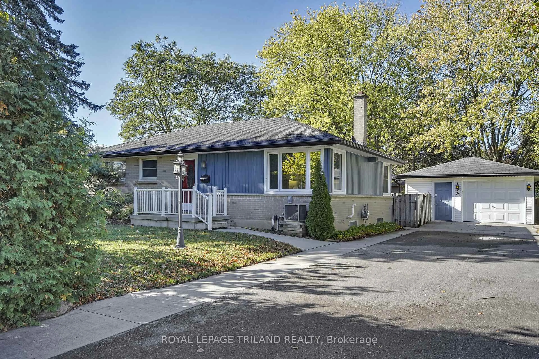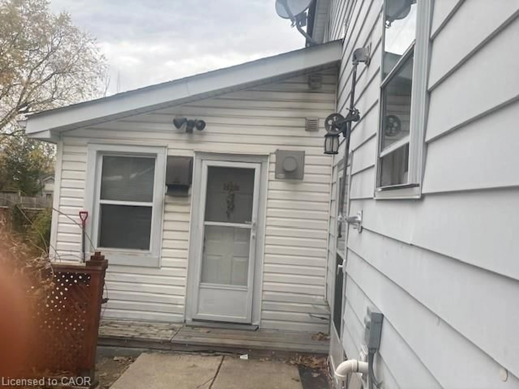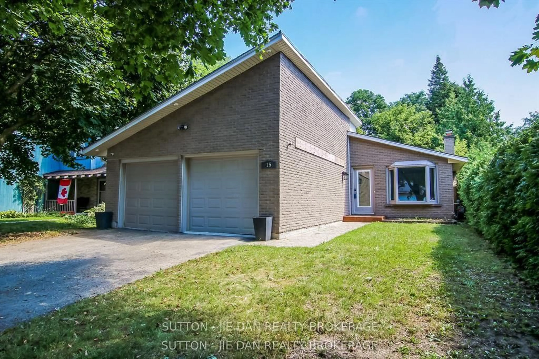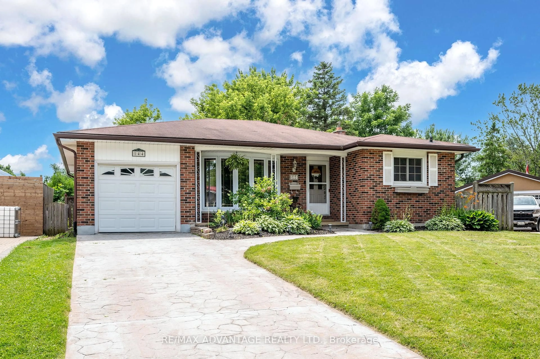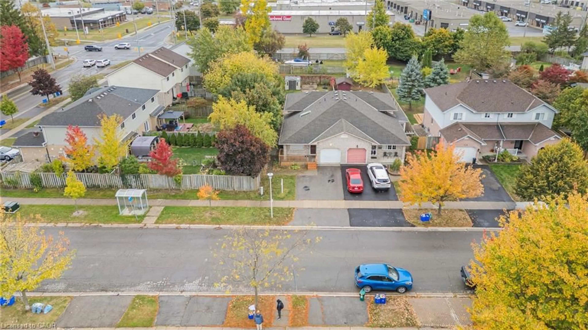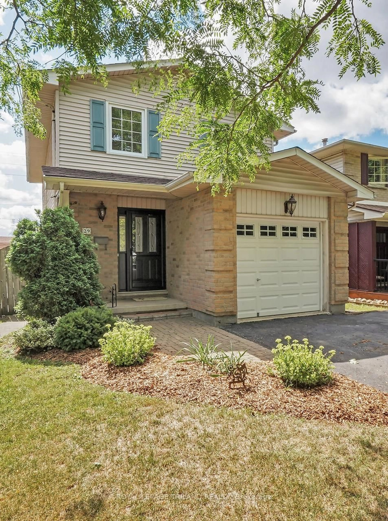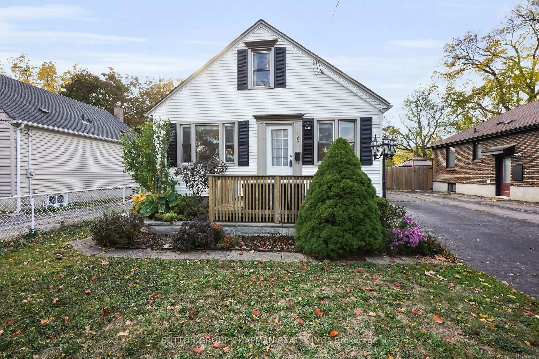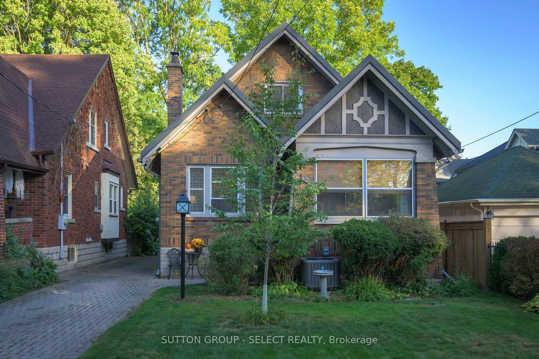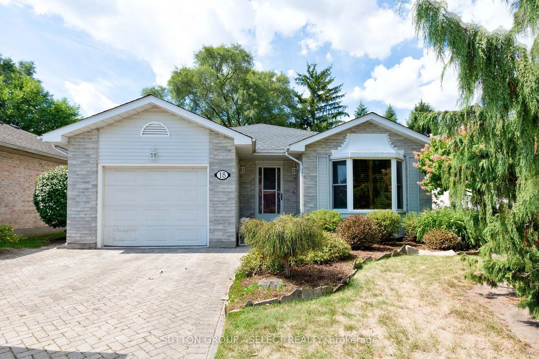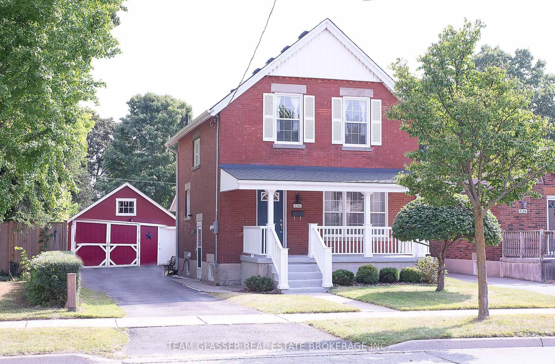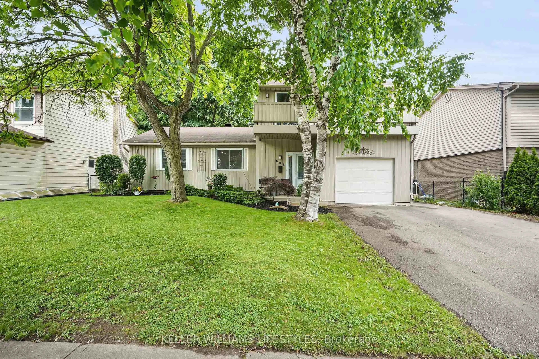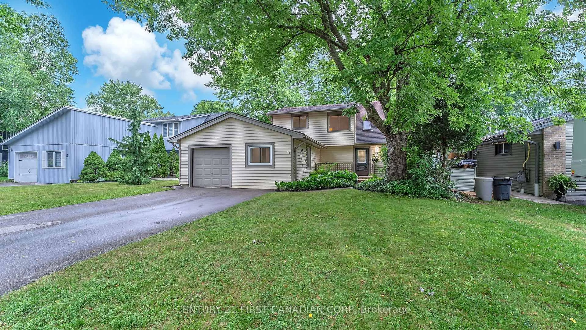12 Dow is a charming, bright, well-kept 2+2 bedroom, 2 bathroom bungalow that is a must-see. This move-in-ready home has many standout features, including an eat-in kitchen with extra cupboards, newer window coverings in the kitchen and living room, vertical blinds/shades, and beautiful natural lighting throughout with two skylights. Two bedrooms are located on the upper level, including an extra-large master bedroom. The master bedroom with shiplap with a fireplace, a beautiful walk-in closet, and a custom shoe rack. This home hosts a modern design bathroom with heated flooring, a glass-encased walk-in shower with a large soaker tub. The lower level has a finished rec room with newer laminate flooring, two bedrooms/office, and a full bathroom. The backyard oasis features a detached garage that is insulated, stamped concrete, fully fenced, and backs onto green space. Other features include a front door security camera/doorbell and proximity to shopping, schools, and a great family community center.
Inclusions: Washer, dryer, two fridge, stove, dishwasher
