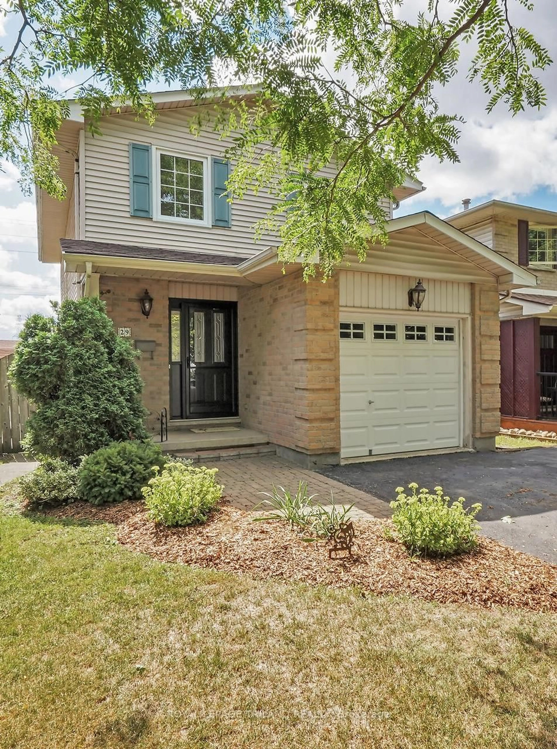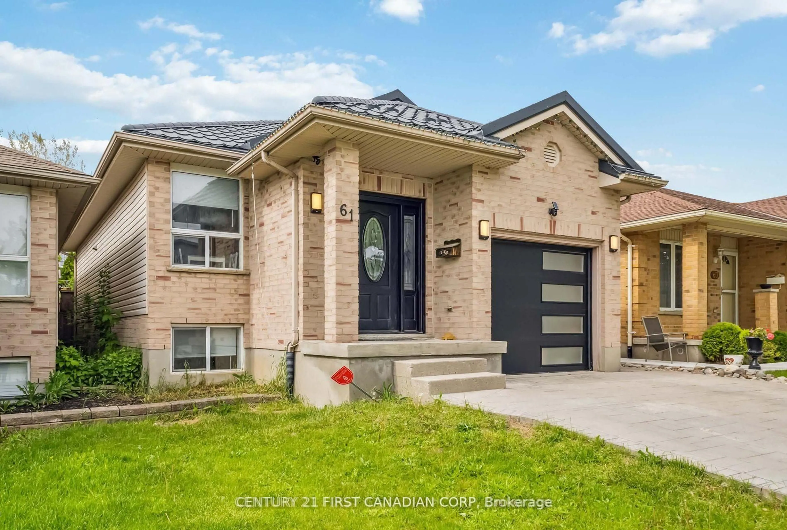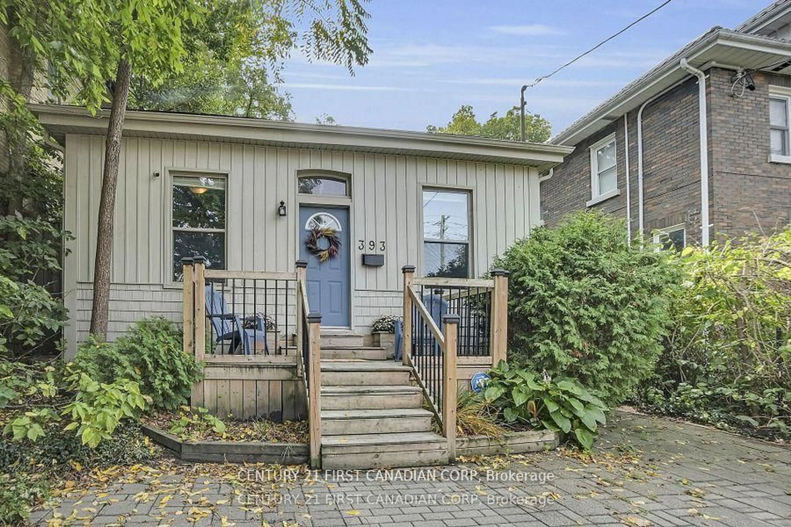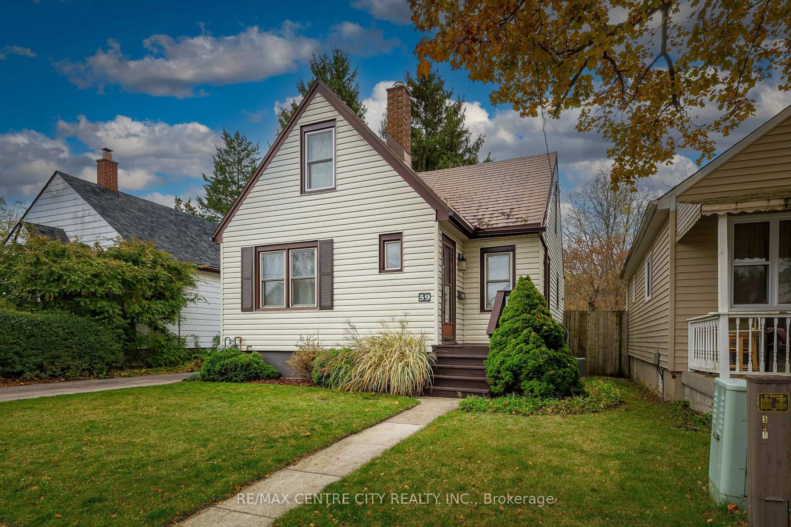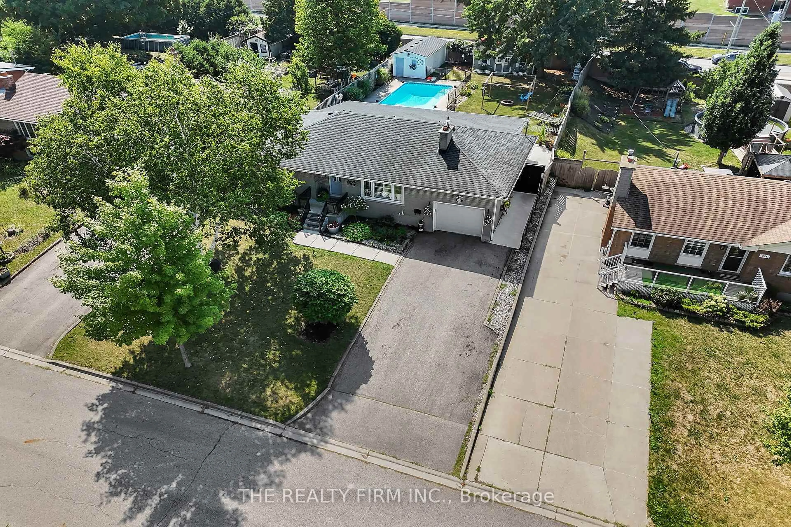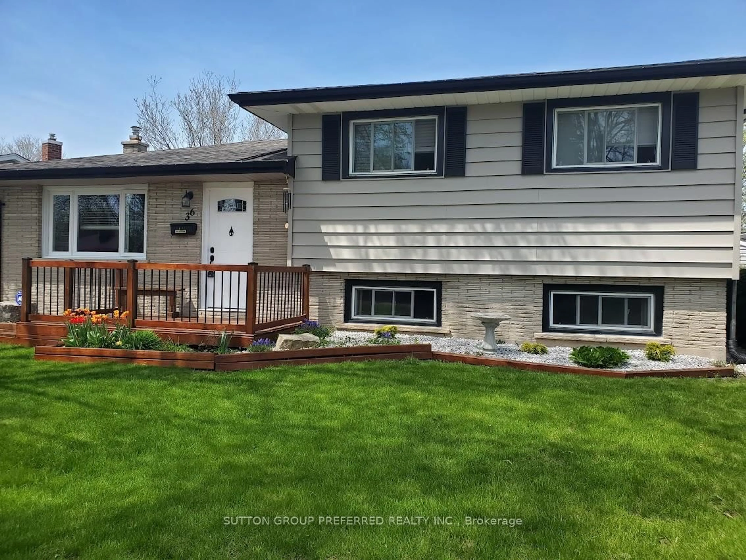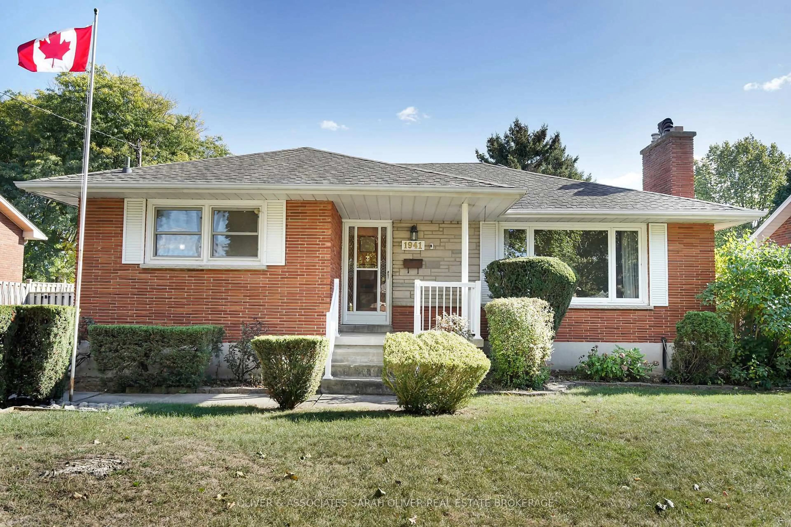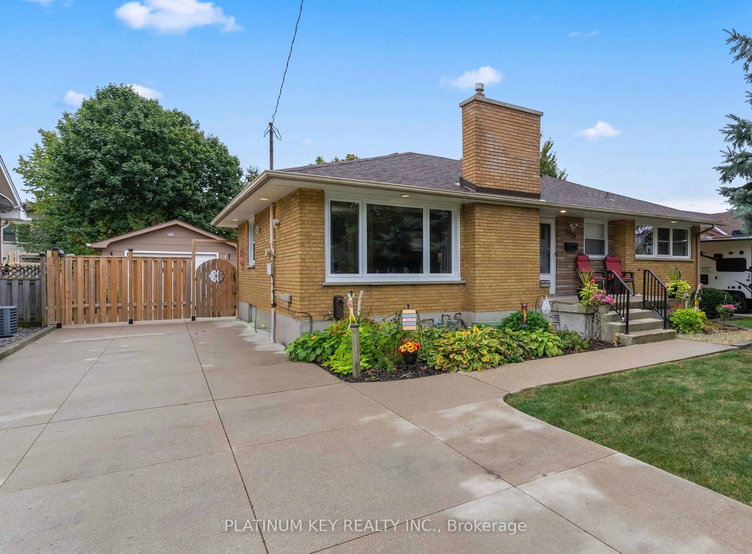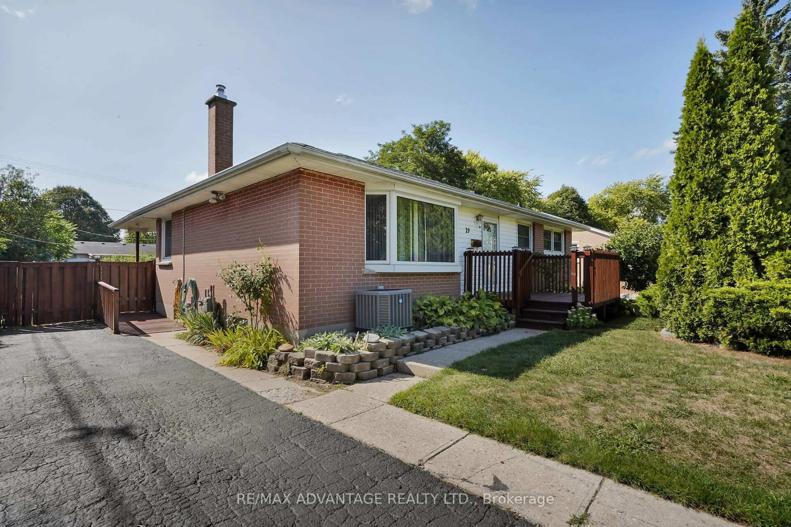Welcome to this beautiful property in the highly sought-after London/Westminster area! This 3+1 bedroom, 1+1 bathroom home is the perfect starter home in an ideal location, just steps from Westminster Park. As you arrive, you'll notice the brand-new double-wide cement driveway and a charming front deck where you can relax with your morning coffee or evening cocktail. Step inside to a welcoming foyer situated between the living room and the kitchen. The living room provides an inviting space to entertain guests or enjoy a cozy family movie night. The kitchen offers abundant cupboard space and plenty of room for meal prep. It flows seamlessly into the open-concept dining room, which has direct access to the back patio, perfect for indoor-outdoor living. A few steps up, you'll find the primary bedroom, two additional bedrooms, and a bright 3-piece bathroom. The lower level features a spacious rec room with a warm, inviting fireplace, an additional bedroom or office, a second 3-piece bathroom, and a handy storage room. The backyard is a true retreat with its private setting, two storage sheds, a children's playset, and a brand-new gazebo set on a cement patio ideal for shaded outdoor entertaining. The location is another major highlight. Westminster Park is only a short walk away, offering two schools, a pool with a splash pad area, tennis courts, a basketball court, a playground, and a soccer field. Homes in this neighbourhood don't stay on the market for long. Book your showing today and see why this property is the perfect place to call home!
Inclusions: Dishwasher, Stove, Fridge, Washer, Dryer, Hot Water Heater on demand owned, Swing set in back yard, Gazebo in back yard, 2 storage sheds in back yard,
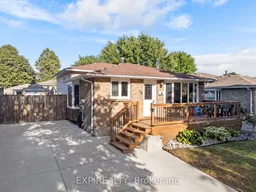 49
49

