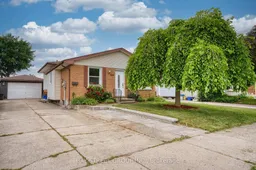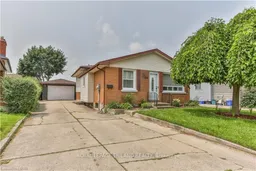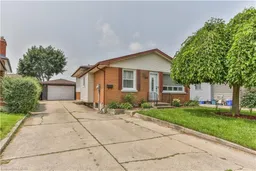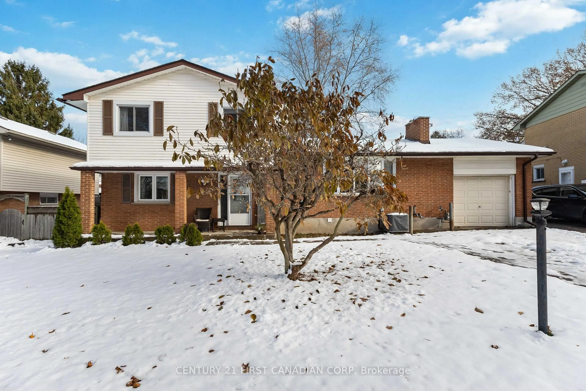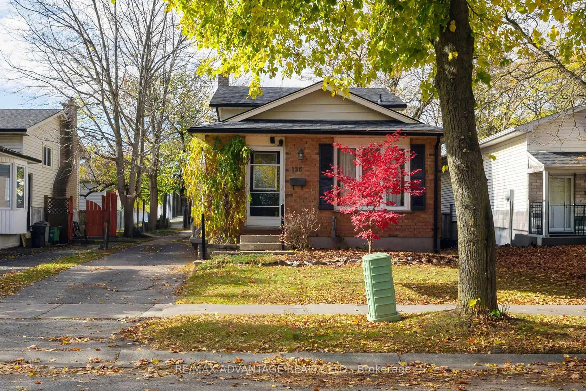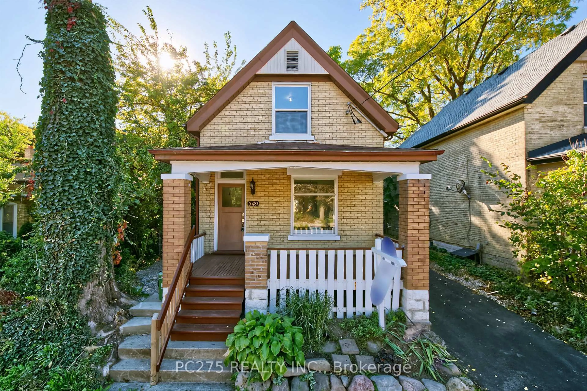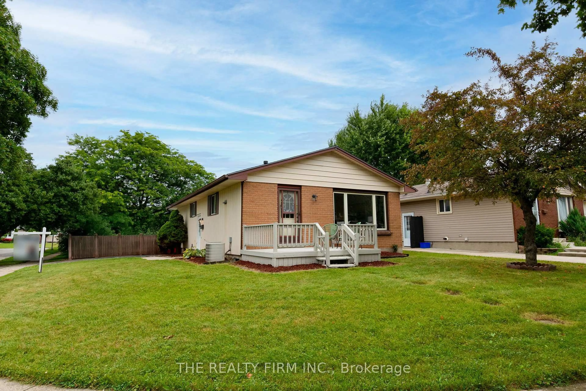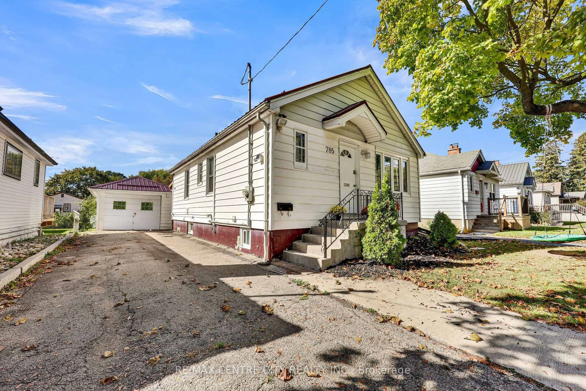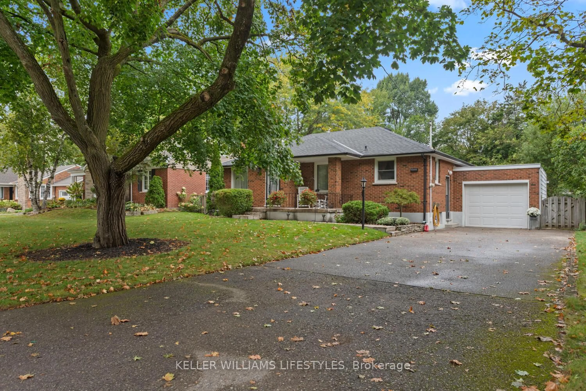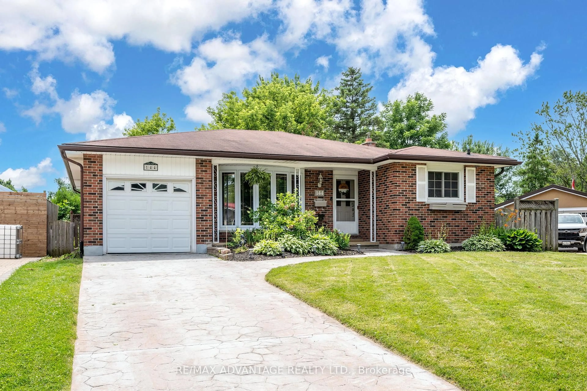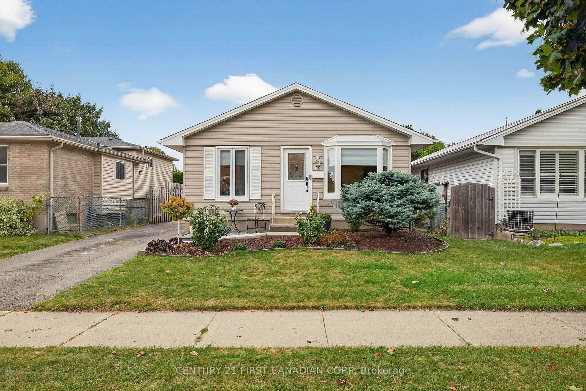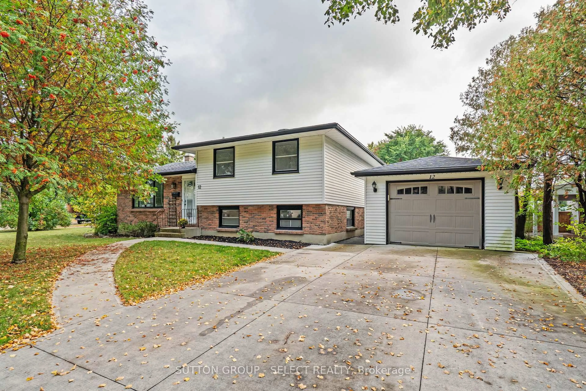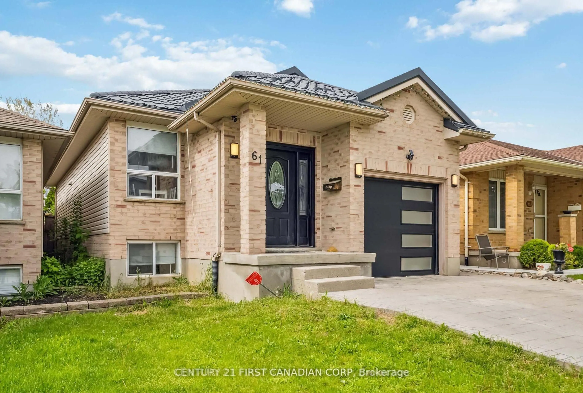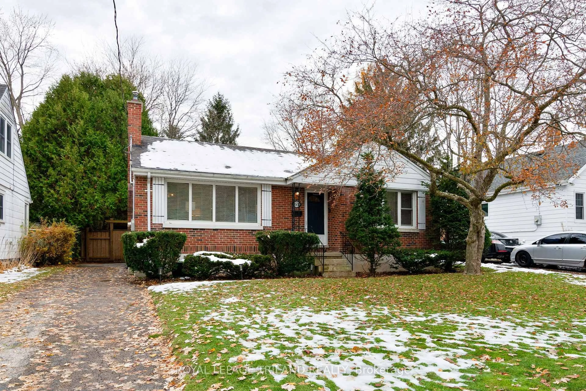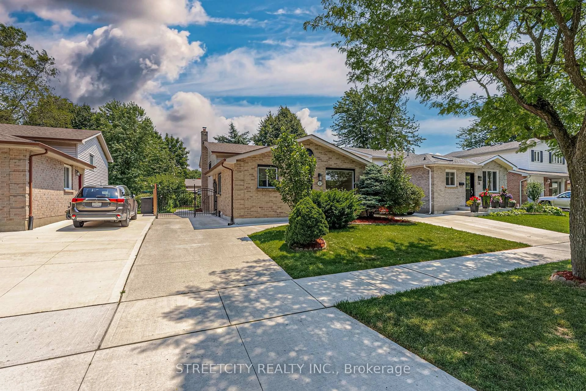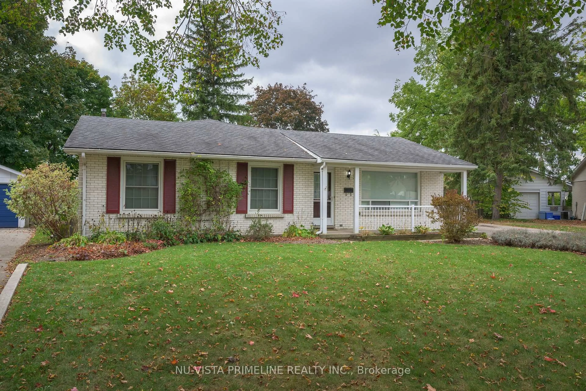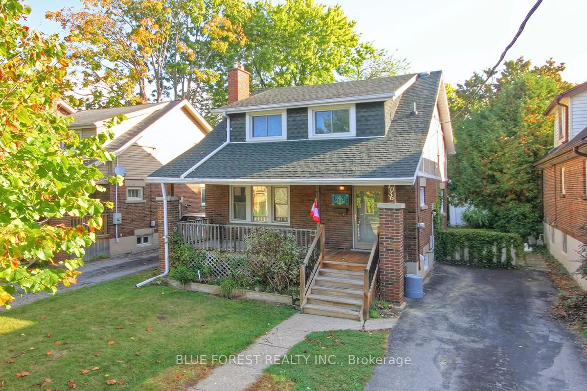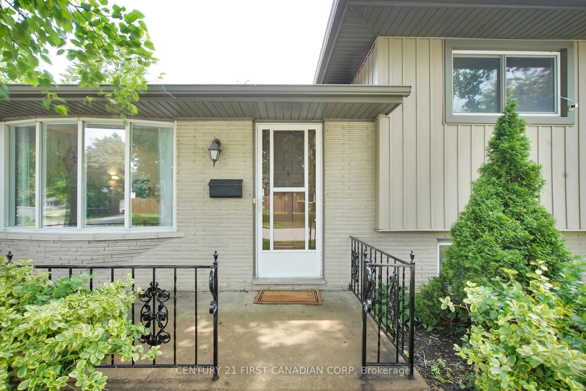Attention first home-buyers & investors! Welcome to 90 Ashbury Ave, located in South London's highly desirable Pond Mills area, a quiet family-oriented neighborhood close to Westminster Park, Fanshawe College South London Campus, and with easy access to 401 HWY. This awesome south-end backsplit, carpet-free home features 3+3 bedrooms and two 3-piece full bathrooms. Large living room and great room perfect for gatherings and entertainment. A newly updated kitchen with quartz countertop, white cabinets, stainless steel appliances, Modern and stylish. From the main floor, step to the upper level offers three nice-sized bedrooms with an updated 3-piece bathroom. From the separate entrance, go down to the lower level, which offers one bedroom and a large great room with multiple uses. The basement has another two bedrooms plus a Laundry Room. The backyard is fully fenced and has professional concrete ground in 2024. A detached single-car garage provides extra storage, and the concrete driveway has space for 5 vehicles. The whole house has done extensive renovation and upgrades in recent year: New Dishwasher (2024), New AC (2024), New Paint in Great Room (2025), New Light Fixtures (2025), New Garage Door Opener with Camera (2024), New Concrete Driveway Widening (2023), New Backyard Concrete Ground (2024), New Security System (2023), New Entire Electrical Outlet (2024), New Outdoor Hose (2025). Don't miss this rare opportunity, and it won't last long!
Inclusions: Dishwasher, Washer, Dryer, Refrigerator, Stove, Microwave
