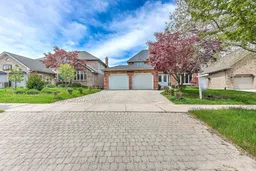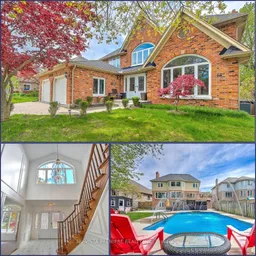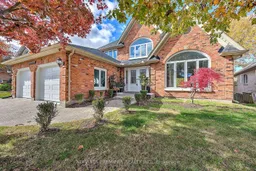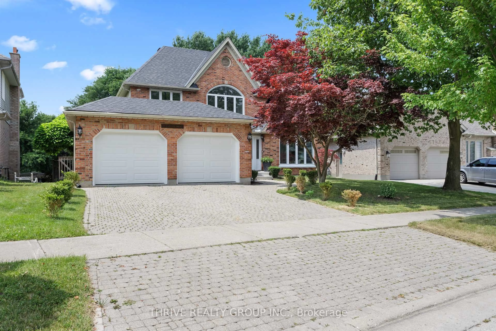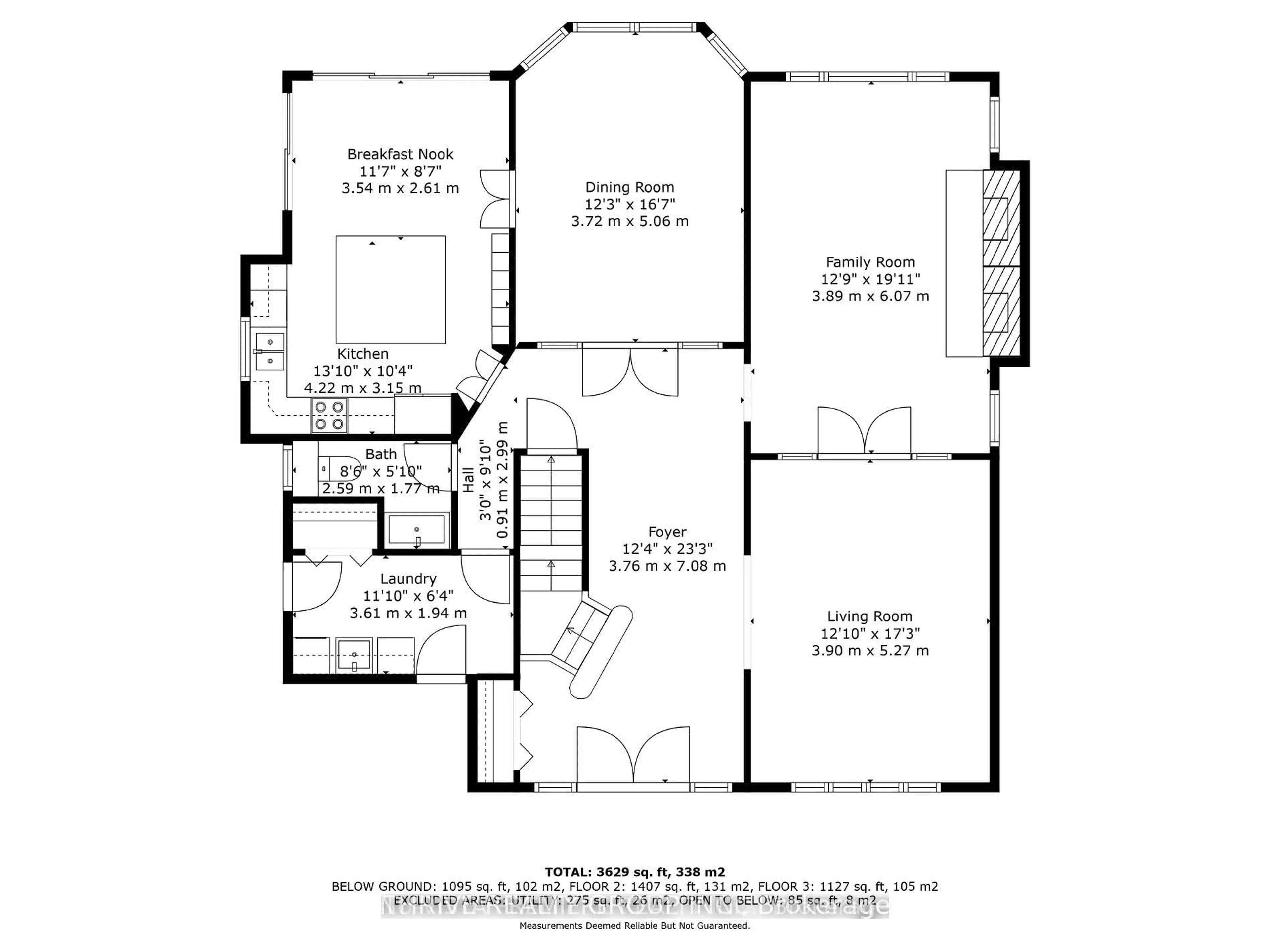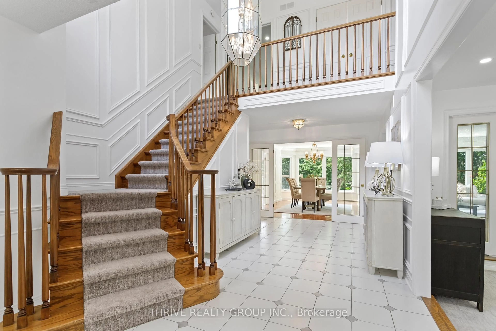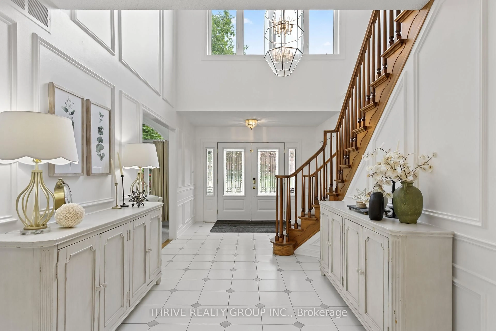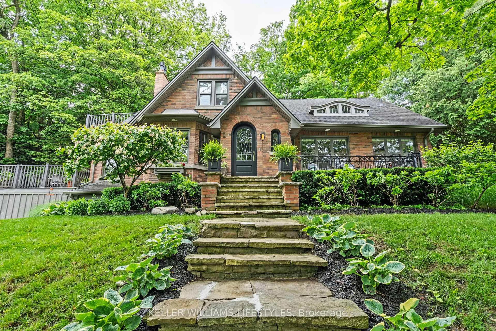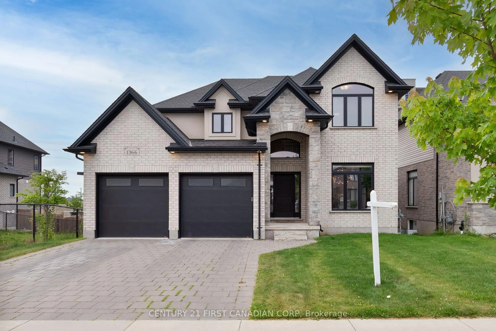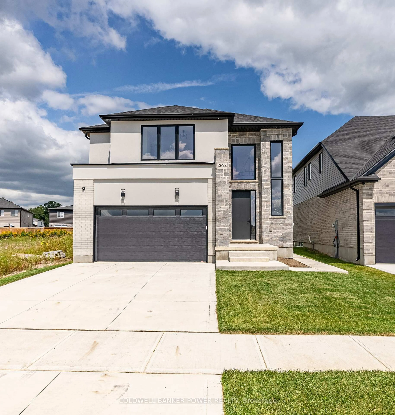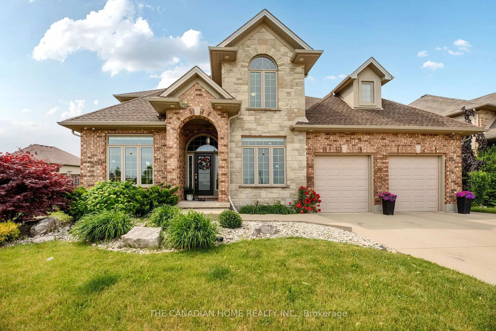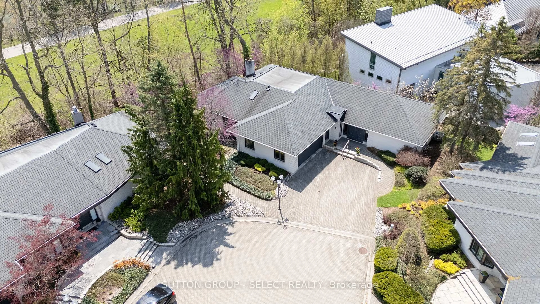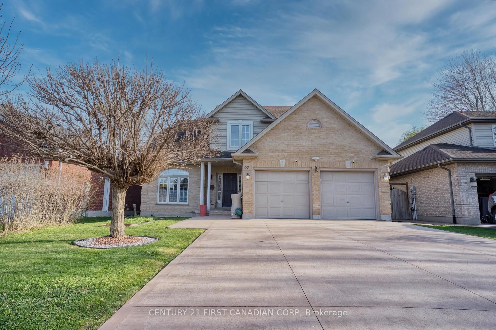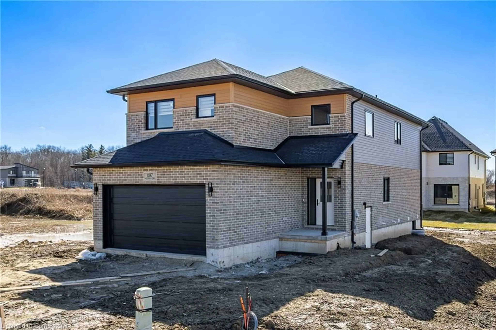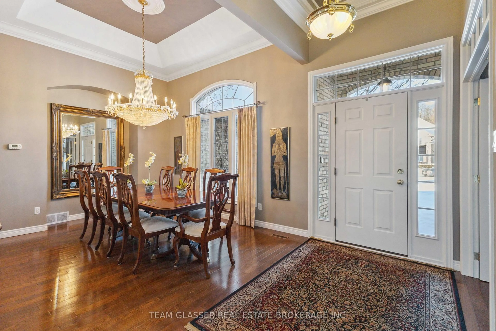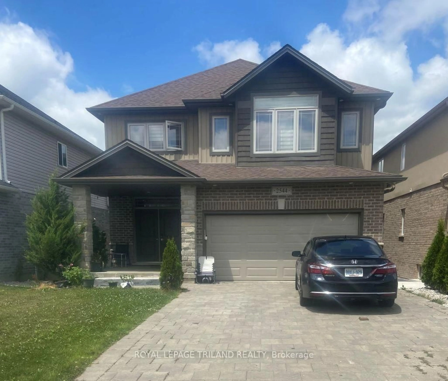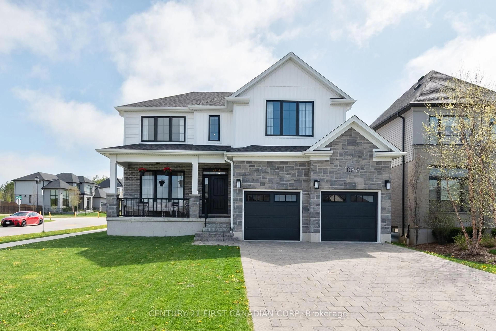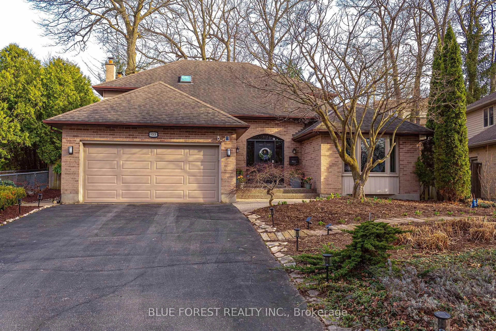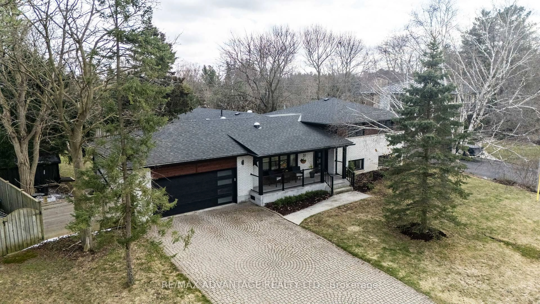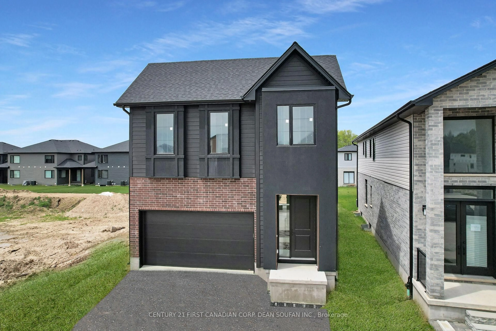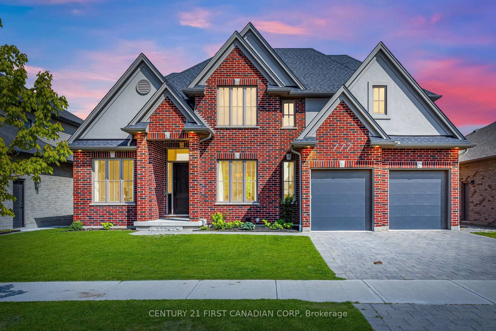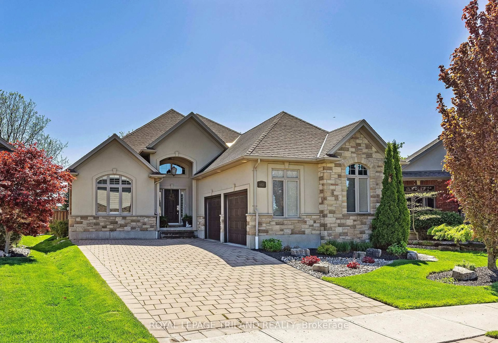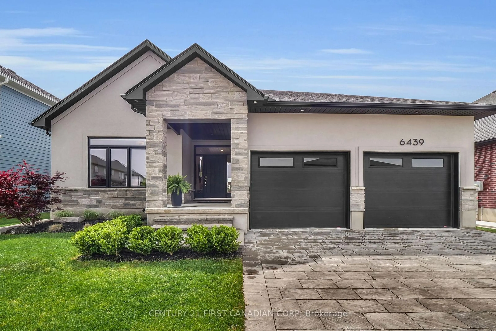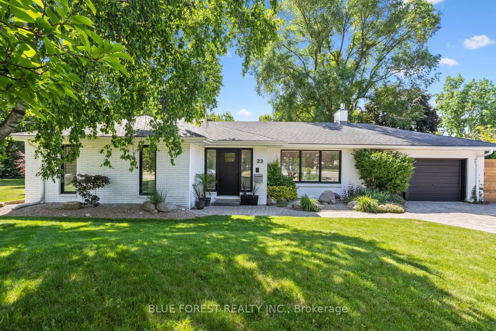499 Rosecliffe Terr, London South, Ontario N6K 4H5
Contact us about this property
Highlights
Estimated valueThis is the price Wahi expects this property to sell for.
The calculation is powered by our Instant Home Value Estimate, which uses current market and property price trends to estimate your home’s value with a 90% accuracy rate.Not available
Price/Sqft$399/sqft
Monthly cost
Open Calculator

Curious about what homes are selling for in this area?
Get a report on comparable homes with helpful insights and trends.
+13
Properties sold*
$850K
Median sold price*
*Based on last 30 days
Description
I'M EXCITED TO INTRODUCE YOU TO 499 ROSECLIFFE TERRACE - This One Has It ALL! This exceptional 2-storey home offers over 3629 sq ft of finished Living Space - offering space, style, and versatility in one of Londons most prestigious neighbourhoods. Sitting on a rare 178 ft deep lot, this property features a private backyard retreat with a saltwater pool (installed in 2018), water fountains, mature trees, and room for the whole family to enjoy. Inside, the bright and spacious layout includes LARGE foyer that draws your eyes right to the gorgeous yard, a formal dining room perfect for hosting, a refined living room, and a cozy family room with a striking floor-to-ceiling brick *fireplace. The chef-inspired kitchen is the heart of the home, complete with a large island, breakfast nook, and dual patio doors leading to a deck that overlooks your personal backyard oasis. Upstairs, you'll find four generous bedrooms, including a serene primary suite with a walk-in closet and private ensuite. One of the bedrooms is custom-designed with built-in bunk beds and a desk ideal for kids or teens. The fully finished walk-out basement offers incredible flexibility, featuring a complete in-law suite with a full second kitchen, bedroom, bathroom, and separate living area perfect for multi-generational families, guests, or rental potential. Outdoor living is effortless with two additional access points from the garage and mudroom, providing easy flow from inside to out. The backyard also includes a concrete patio, play structure, and shed, with plenty of green space to relax or entertain. Additional Highlights Include: Many Windows and Doors replaced (2106) and Furnace (2016)- All of this is located in the highly sought-after Rosecliffe Estates community close to top-rated schools, trails, hospitals, parks, public transit, 401-402 access and countless amenities.This is not just a house its your forever home. Book your Private Tour today!
Property Details
Interior
Features
Main Floor
Foyer
3.76 x 7.08Living
3.9 x 5.27Family
3.89 x 6.07Fireplace
Kitchen
4.22 x 3.15Exterior
Features
Parking
Garage spaces 2
Garage type Attached
Other parking spaces 4
Total parking spaces 6
Property History
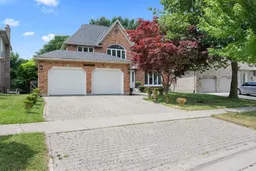 44
44