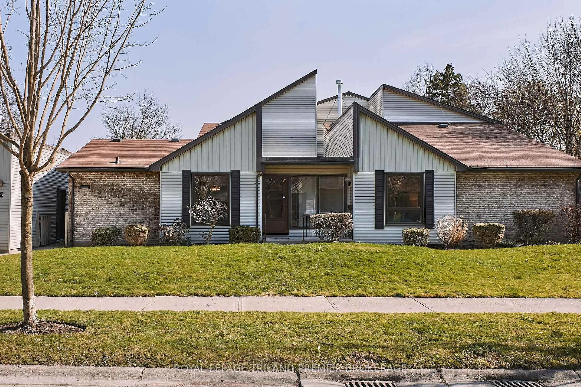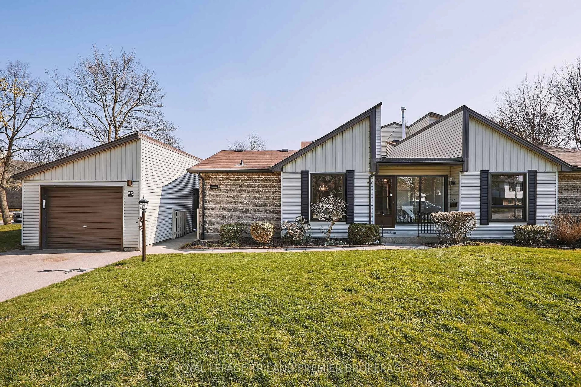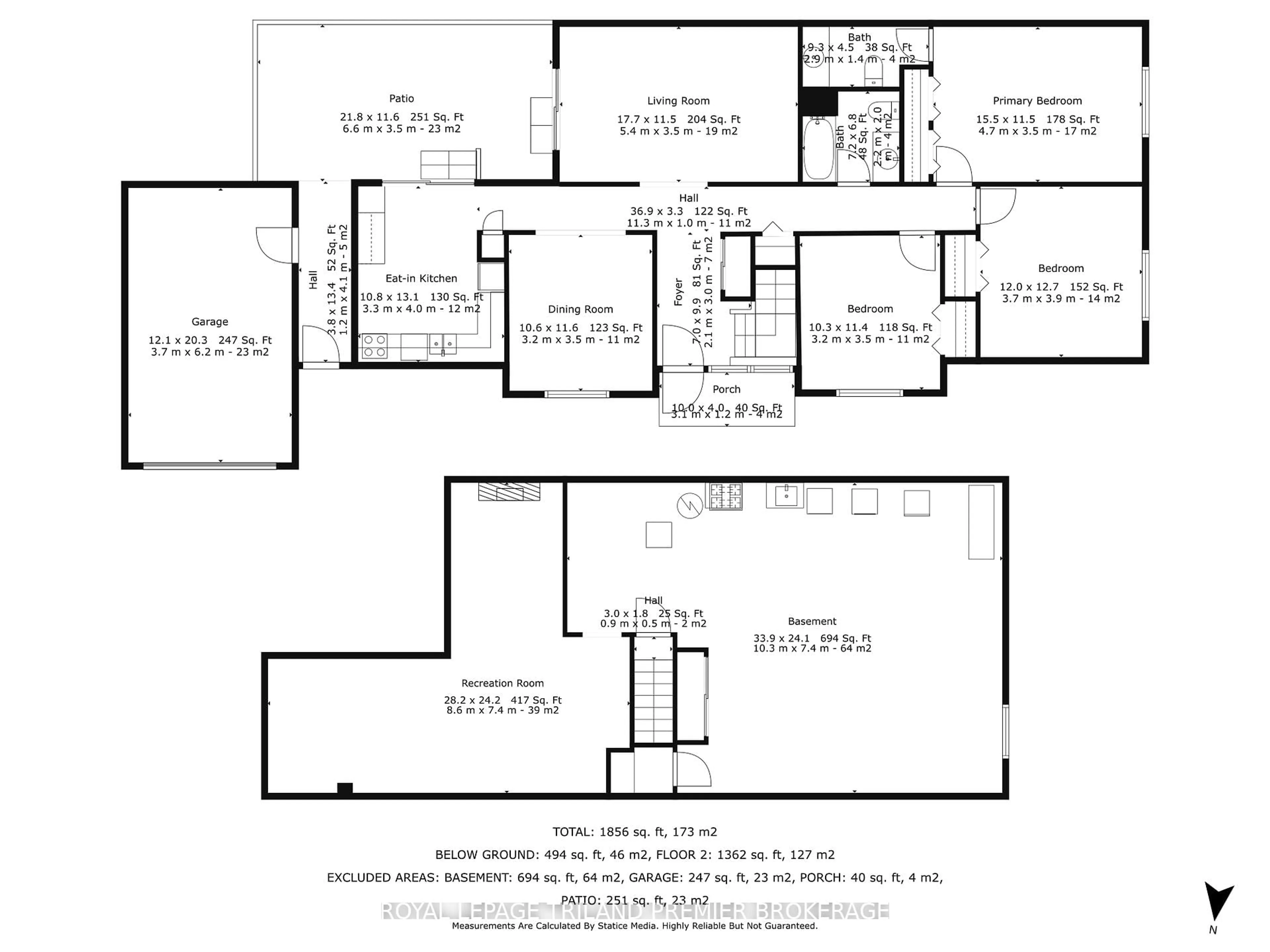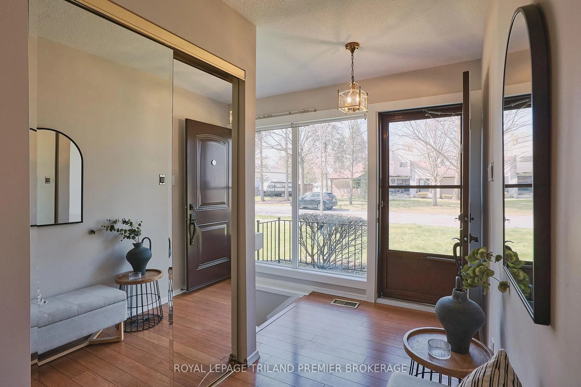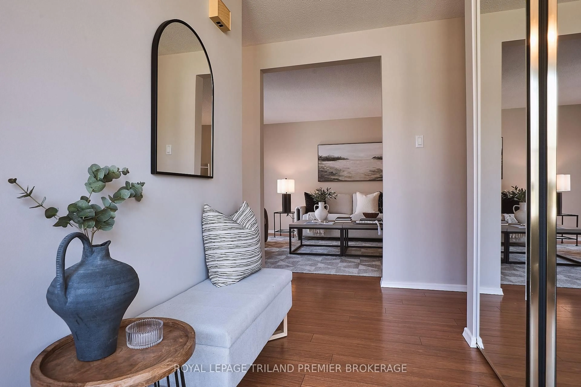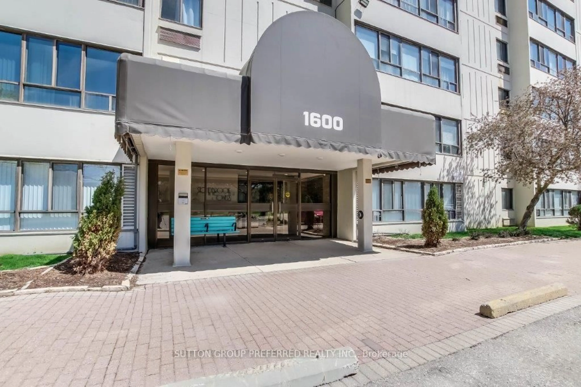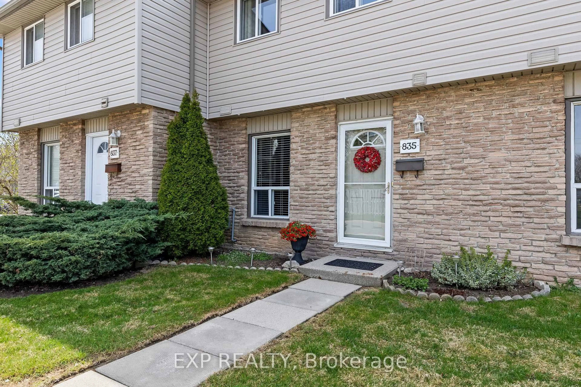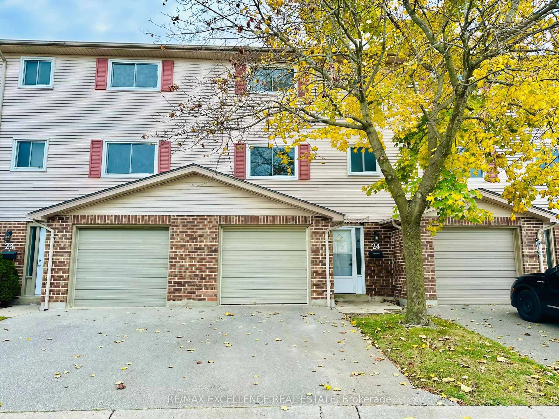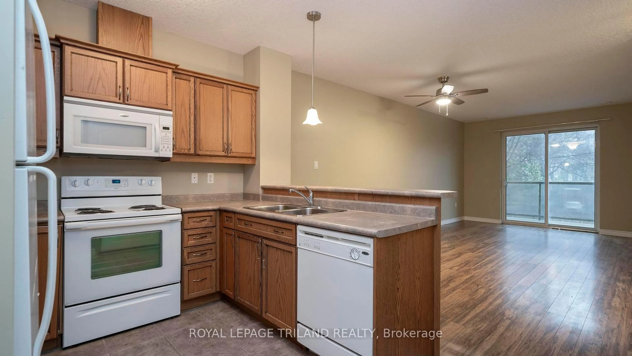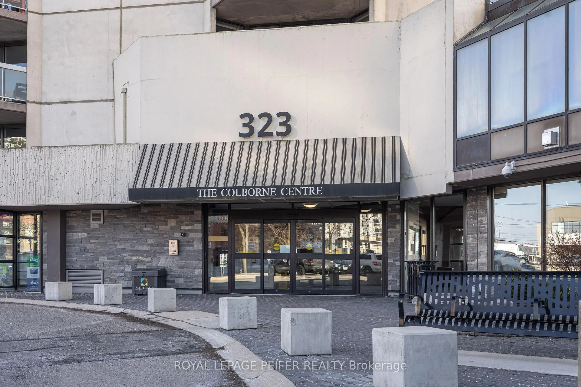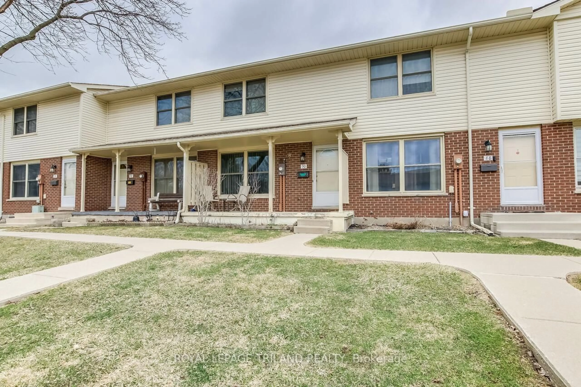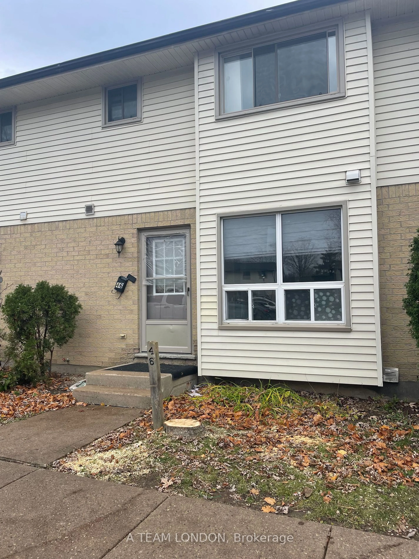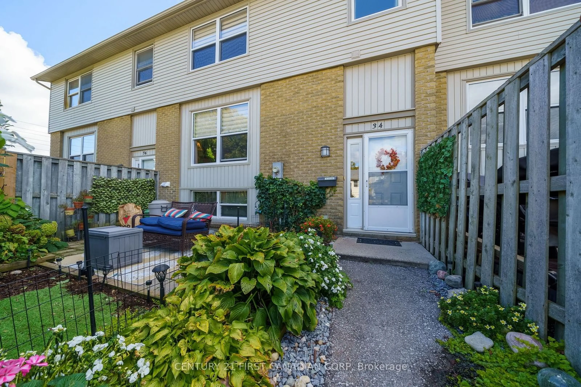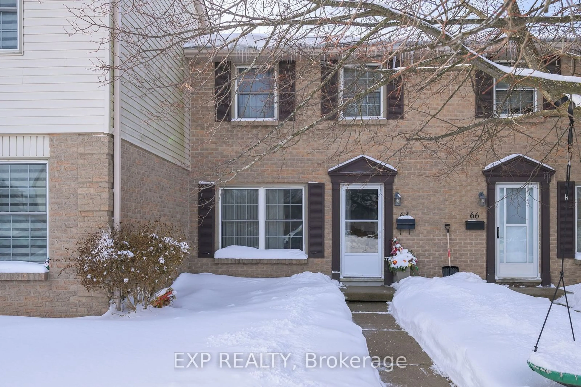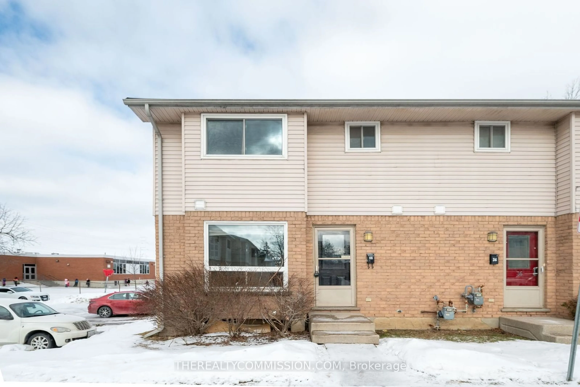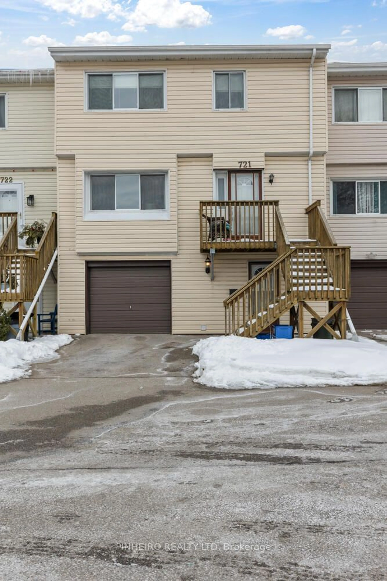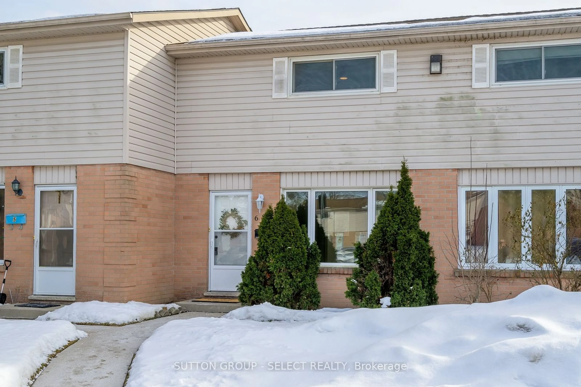53 Brixham Rd, London South, Ontario N6K 1P7
Sold conditionally $480,000
Escape clauseThis property is sold conditionally, on the buyer selling their existing property.
Contact us about this property
Highlights
Estimated ValueThis is the price Wahi expects this property to sell for.
The calculation is powered by our Instant Home Value Estimate, which uses current market and property price trends to estimate your home’s value with a 90% accuracy rate.Not available
Price/Sqft$253/sqft
Est. Mortgage$2,061/mo
Maintenance fees$435/mo
Tax Amount (2024)$2,911/yr
Days On Market11 days
Description
Welcome to Westmount! This beautiful, bright, and well-maintained 3 bedroom, 1.5 bathroom townhouse is ready for its new chapter. With numerous mechanical and cosmetic updates and boasting over 1800sq ft of above grade living space this truly is a hidden gem. Inside, you'll find three spacious bedrooms, including a primary suite with a convenient 2-piece ensuite. The living room is large and filled with natural light from the patio door, making it perfect for a growing family. Adjacent to the kitchen is the dining room, which could easily be opened up for a more contemporary layout. The kitchen itself is charming with hardwood custom cabinets and well-equipped, featuring a cozy eat-in table that opens up to a private courtyard. The basement offers ample space for your personal touch, providing great additional storage or living areas. A detached garage adds extra convenience, complete with a man door for easy access. This lovely townhouse has the appearance of a detached home thanks to its north-facing corner lot. Don't miss your opportunity to move into this prime, family oriented neighbourhood!
Property Details
Interior
Features
Main Floor
Bathroom
7.2 x 2.04 Pc Bath
Kitchen
3.3 x 4.0Dining
3.2 x 3.5Living
5.4 x 3.5Exterior
Parking
Garage spaces 1
Garage type Detached
Other parking spaces 2
Total parking spaces 3
Condo Details
Inclusions
Property History
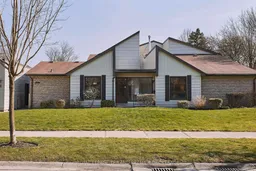 42
42
