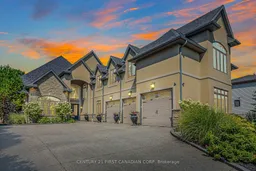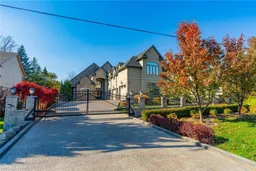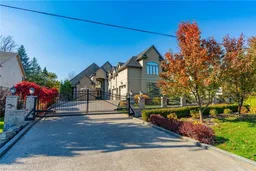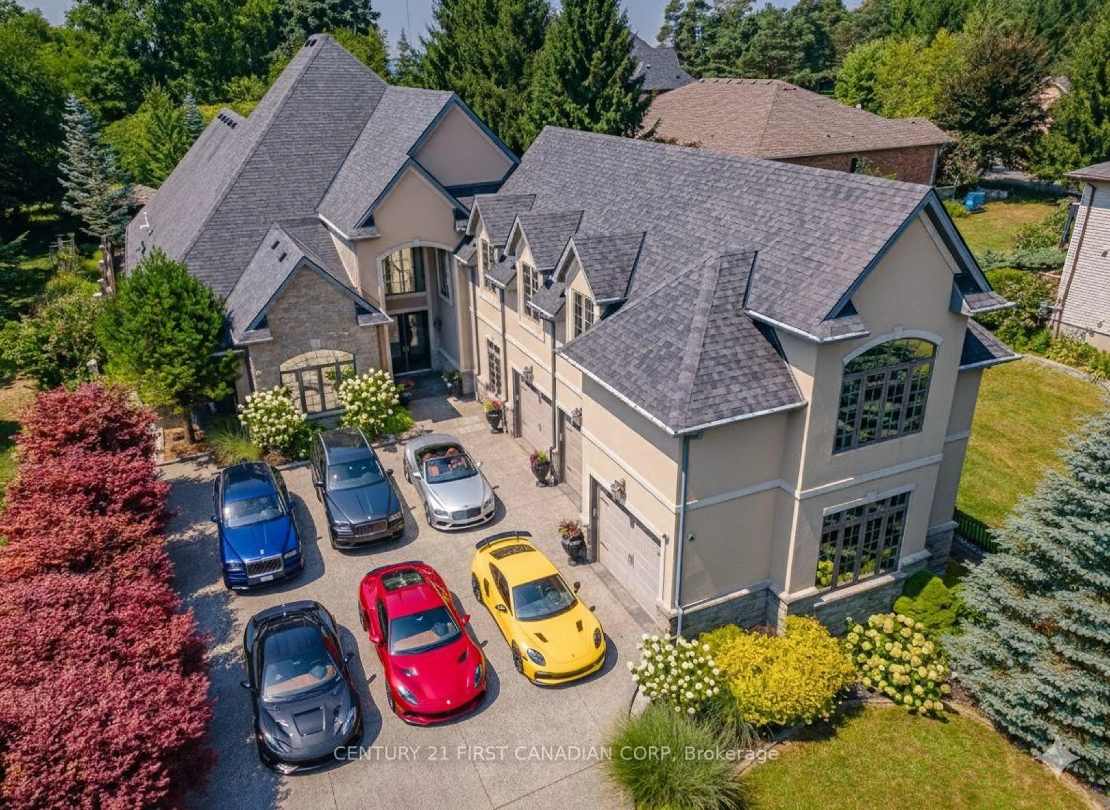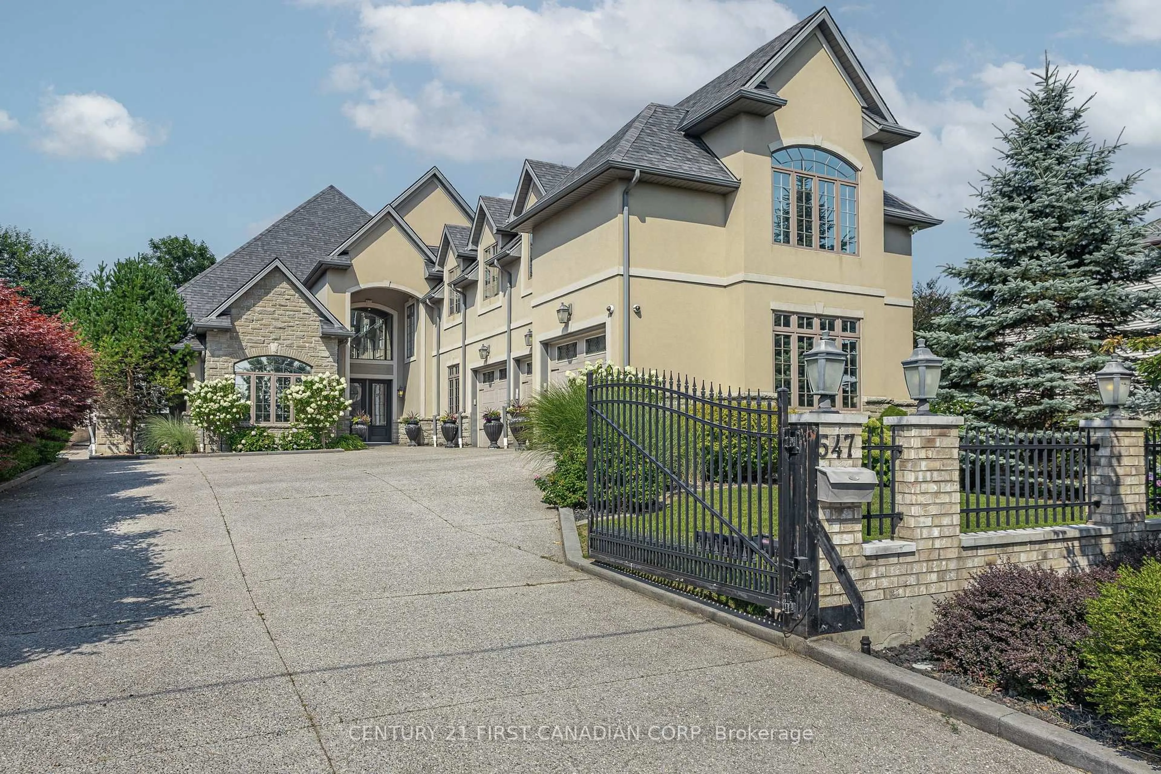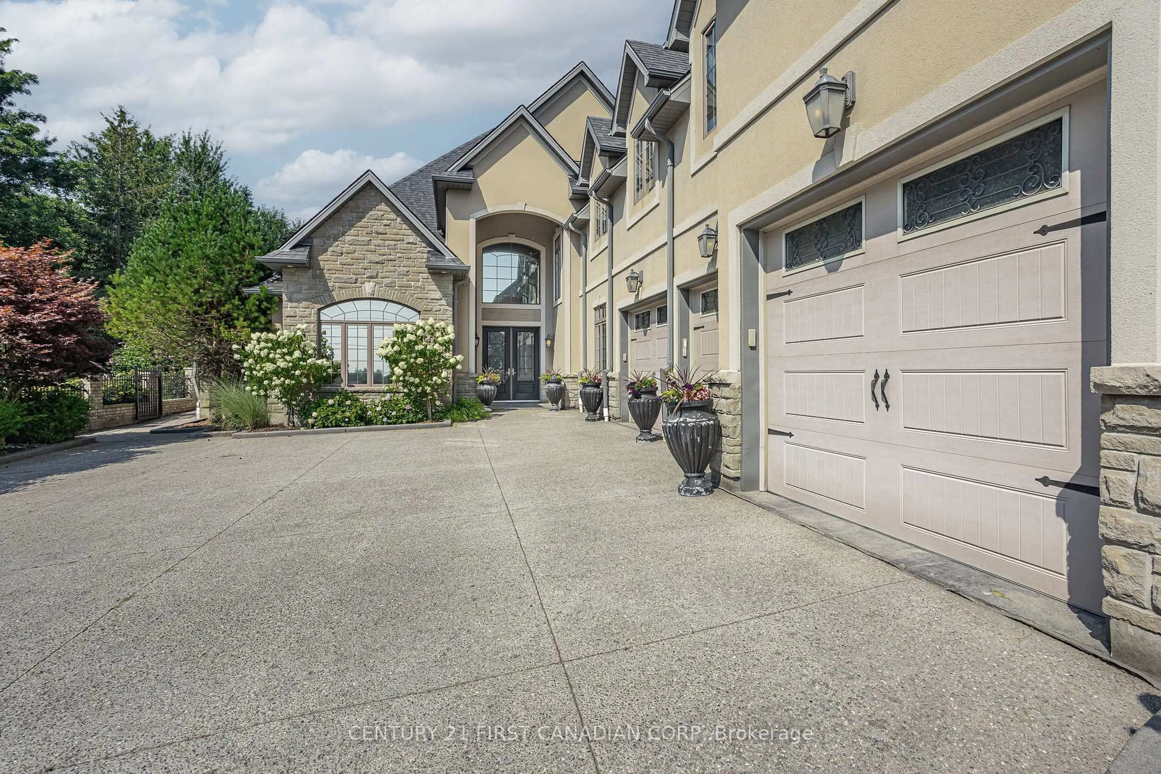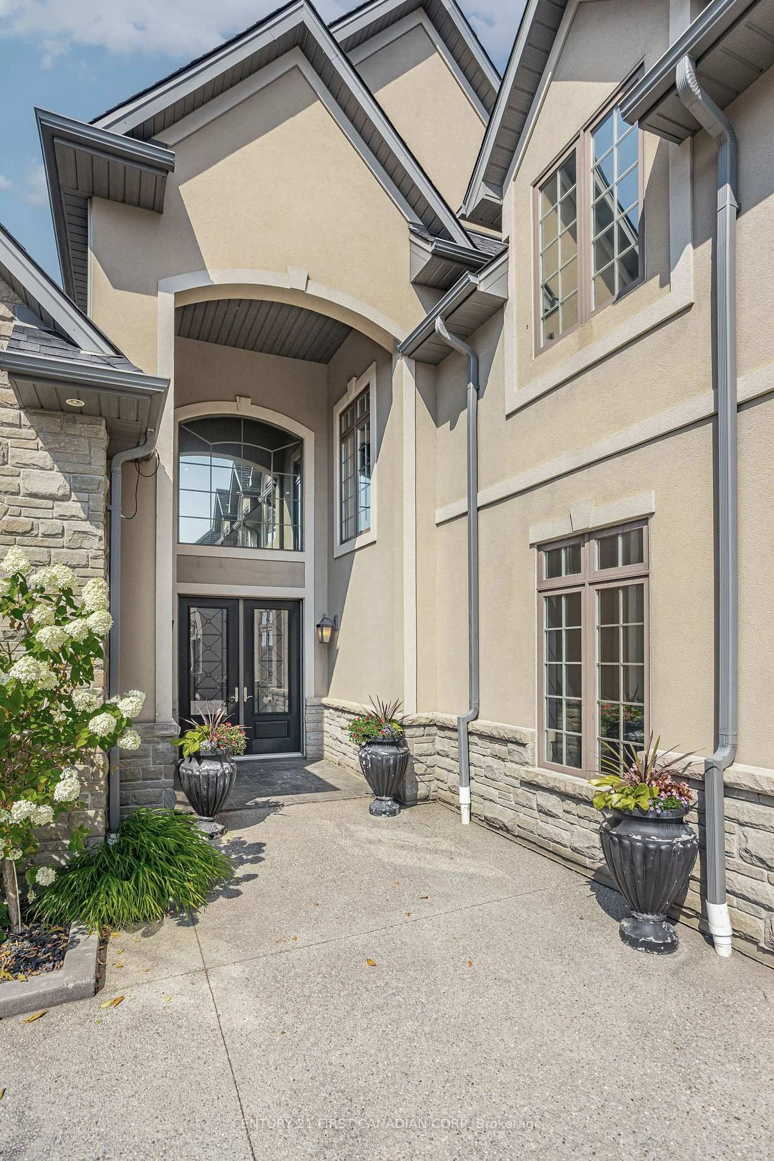547 Crestwood Dr, London South, Ontario N6K 1Y1
Contact us about this property
Highlights
Estimated valueThis is the price Wahi expects this property to sell for.
The calculation is powered by our Instant Home Value Estimate, which uses current market and property price trends to estimate your home’s value with a 90% accuracy rate.Not available
Price/Sqft$260/sqft
Monthly cost
Open Calculator

Curious about what homes are selling for in this area?
Get a report on comparable homes with helpful insights and trends.
+9
Properties sold*
$710K
Median sold price*
*Based on last 30 days
Description
An Unparalleled Luxury Estate in London, Ontario. Experience the pinnacle of elegance and craftsmanship in this extraordinary former builders personal residence, offering over 8,000sq. ft. of impeccably finished living space. Every detail has been thoughtfully designed, combining timeless architecture with the finest materials and custom finishes throughout. Step inside to discover a home built for both grand entertaining and intimate family living. The heart of the home boasts soaring ceilings, expansive windows, and a seamless flow between formal and casual spaces. Indulge year-round in the spectacular indoor pool area, or retreat to the covered outdoor living space featuring a top-of-the-line hot tub, perfect for relaxing in every season. Outdoors, the estate unfolds into a private sanctuary. A charming gazebo overlooks a serene pond, creating a tranquil backdrop for morning coffee or sunset gatherings. Manicured gardens, mature trees, and multiple seating areas invite you to enjoy the beauty of every season. Whether hosting elegant garden parties or unwinding in the stillness of nature, this property offers unmatched serenity. A detached building with hydro adds endless possibilities for a workshop, studio, or additional garage space. From the chefs kitchen and opulent primary suite to the smart-home systems and designer lighting, this estate offers too many upgrades to list- a true testament to the builders uncompromising vision and attention to detail. Set on a private, meticulously landscaped lot in one of London's most prestigious neighbourhoods, this home is more than a residence, its a lifestyle.
Property Details
Interior
Features
Main Floor
Kitchen
6.28 x 4.56Laundry
4.55 x 3.26Living
6.1 x 4.58Mudroom
3.04 x 3.56Exterior
Features
Parking
Garage spaces 3
Garage type Attached
Other parking spaces 9
Total parking spaces 12
Property History
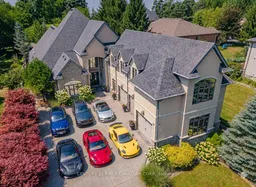 50
50