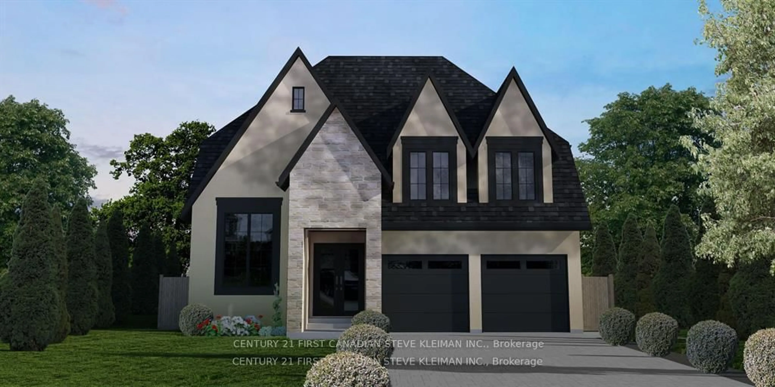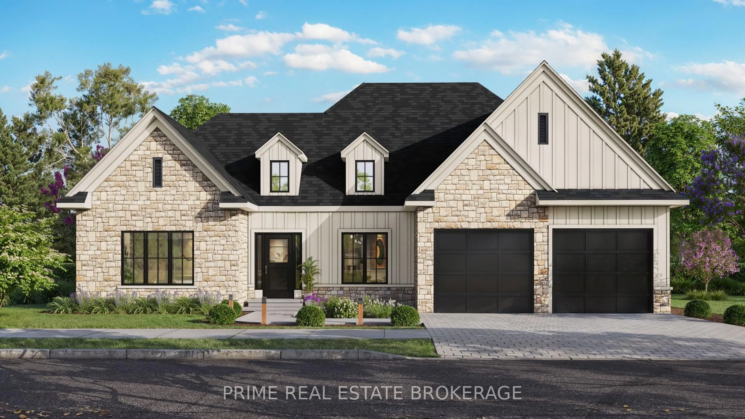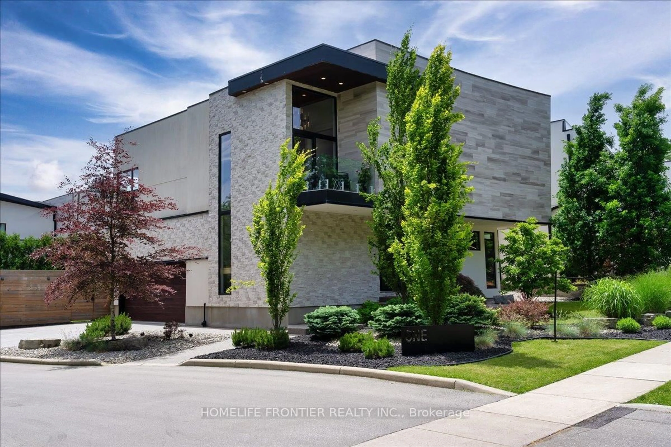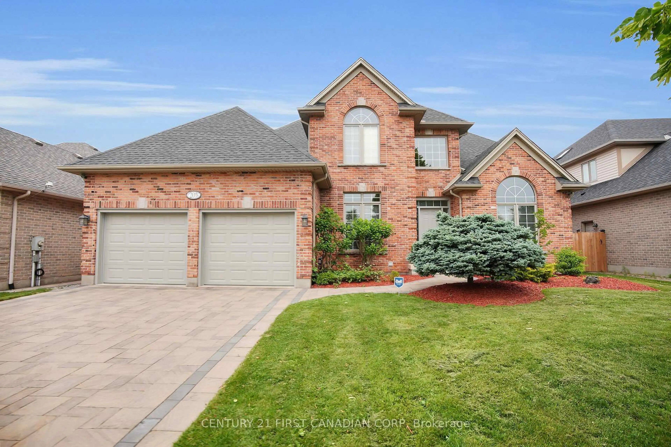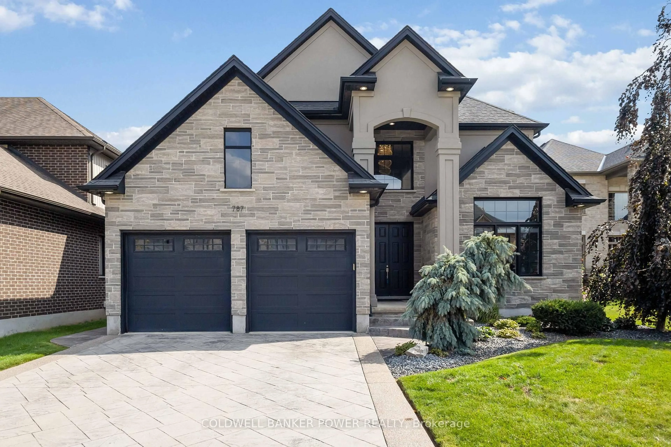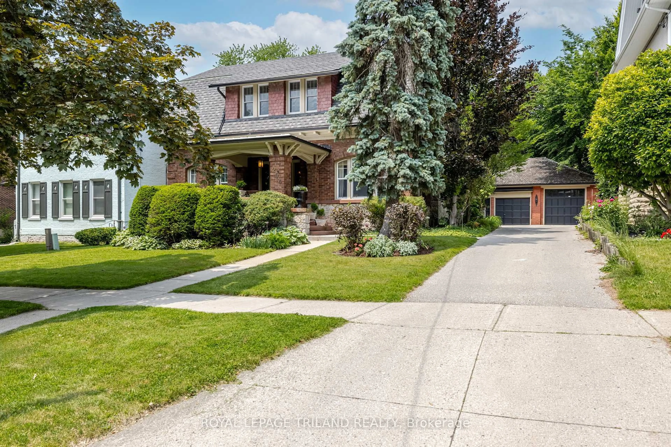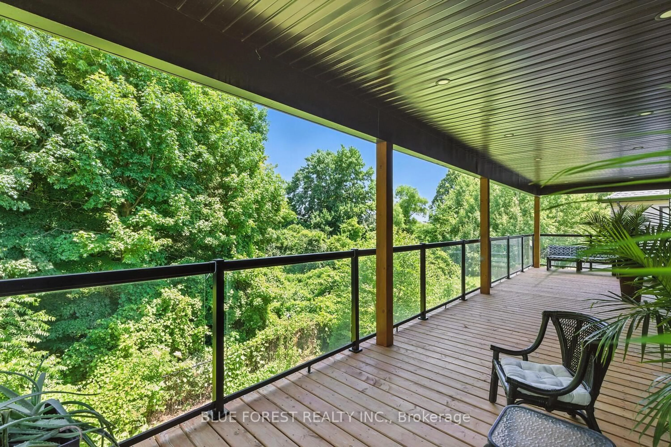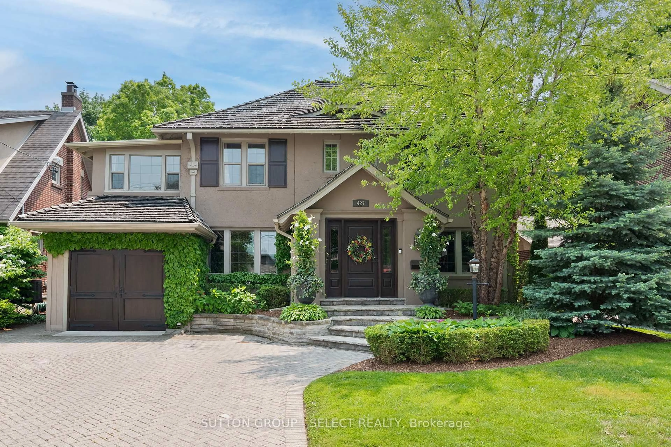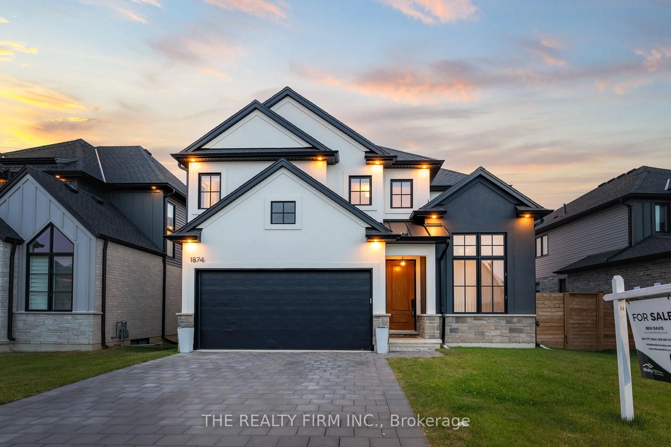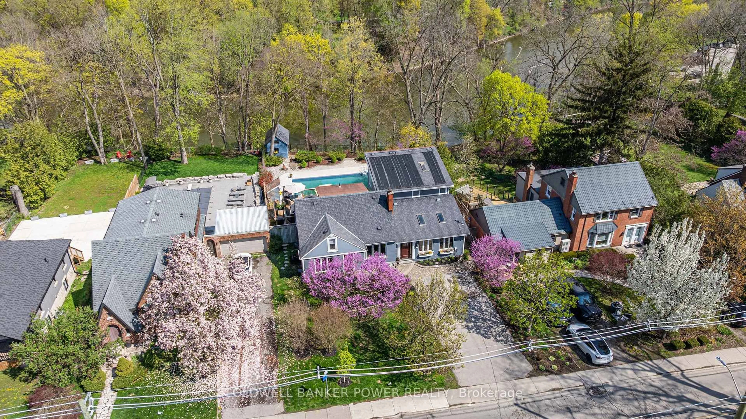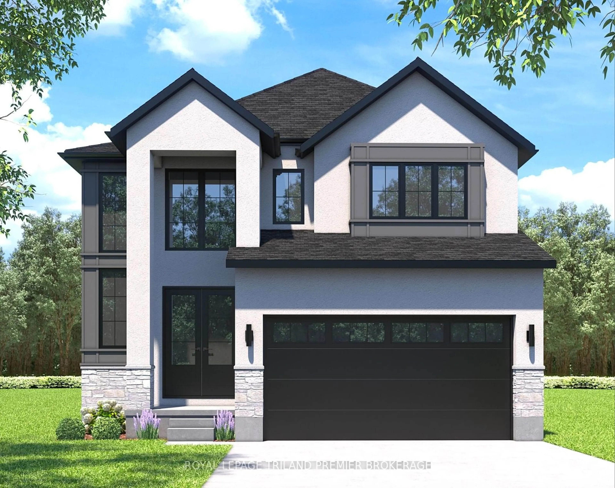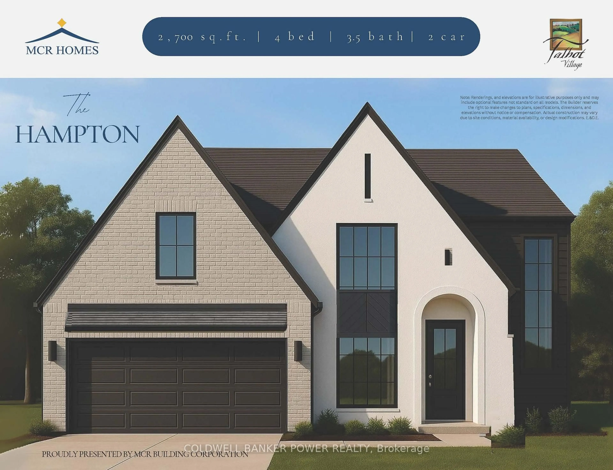When Sellers and Buyers mention the term Great Location in real estate this home would be the definition to that term. This lovingly kept, 2 storey original owner home maintains it's original charm with marble flooring as you enter the spacious foyer highlighting the majestic, curved oak staircase. The main floor principal rooms are larger than most new home spaces. The main floor family room flows perfectly into the larger than most Dining Room with lots of room between the chairs and walls. The kitchen is large with a 3 seat island. The kitchen dining area is also very spacious. With a main floor office/den which can also be used as a main floor bedroom if so desired. Main floor 4pc bath, laundry and large family room with gas fireplace round out the main level. The upper floor is accessed via the amazing stairway. The three bedrooms are perfect sized and the Primary bedroom with WIC and ensuite makes a great parents retreat. Lower level consists of a second kitchen and living room with 4pc bathroom and a nice sized bedroom for multi-generational living. The garage can be accessed directly from the lower level and you'll even notice the garage is larger than most. No worries about banging those open doors into the walls and trying to squeeze out of your car. Lots of space for your snow-blower and lawn mower. The private, generous sized lot is an added bonus and allows you to landscape to your individual tastes. The private court location is what everybody looks for but you can be the one who get's to reside here. Book your private showing. You will love this one!
Inclusions: All Window Coverings, Fridge, Stove, Washer, Dryer
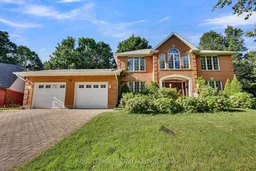 50
50

