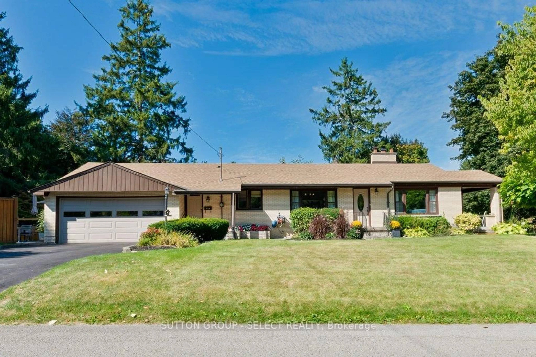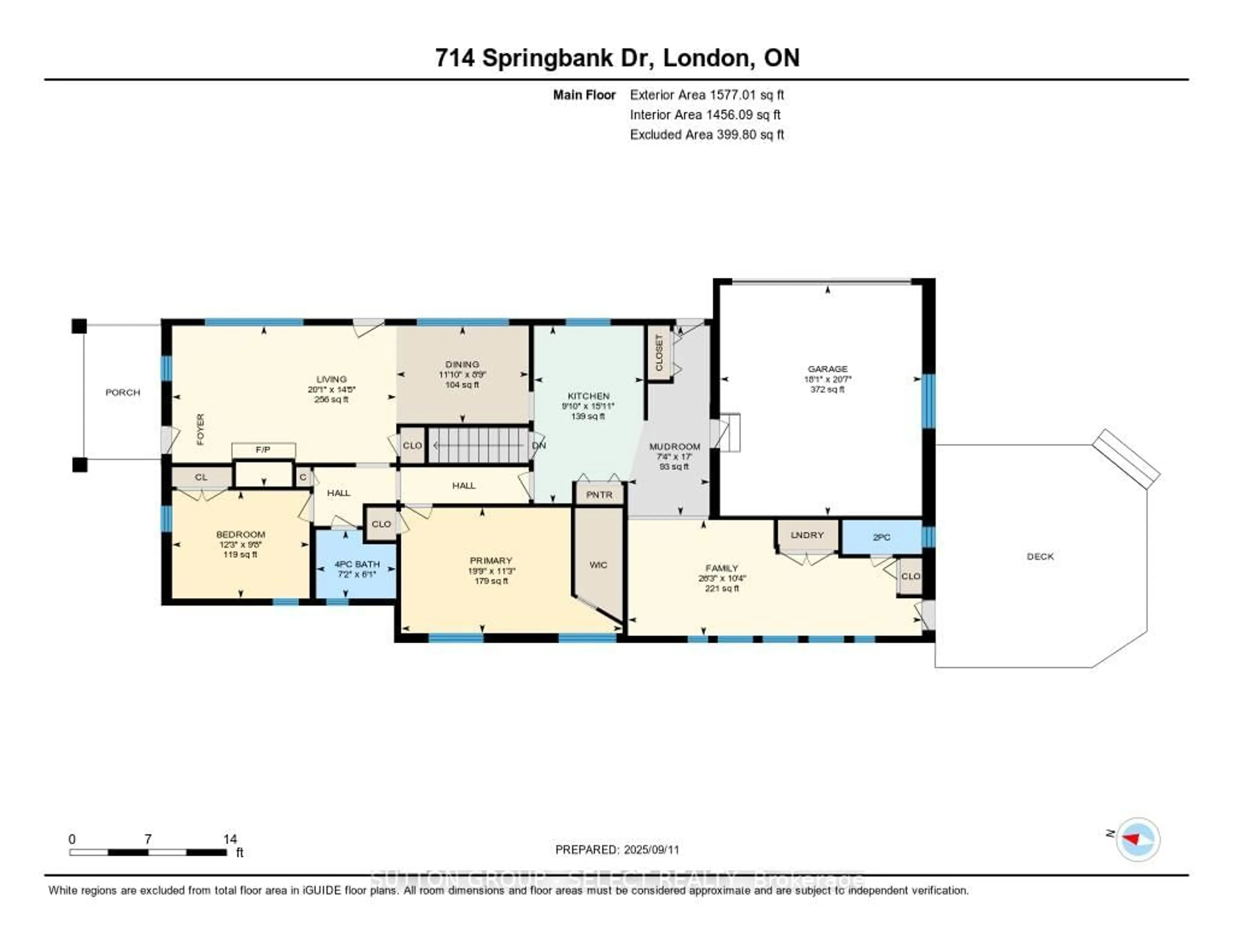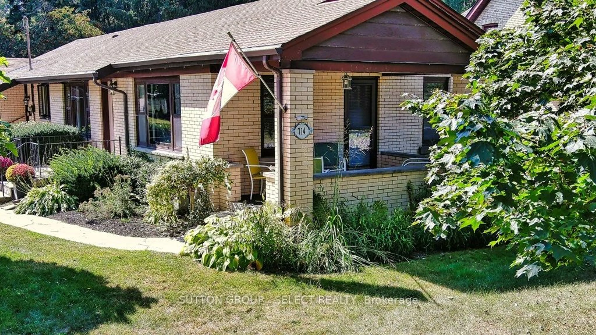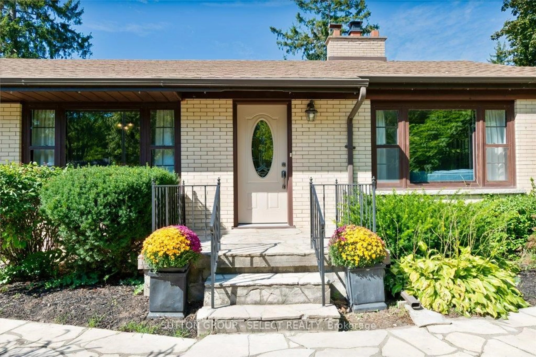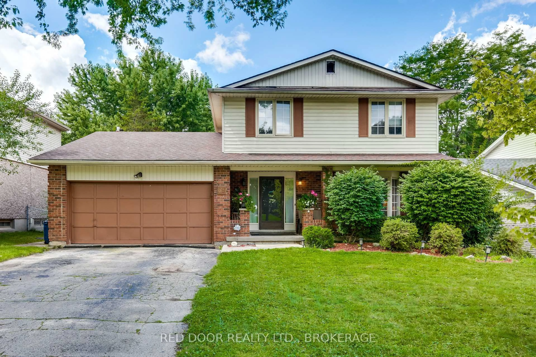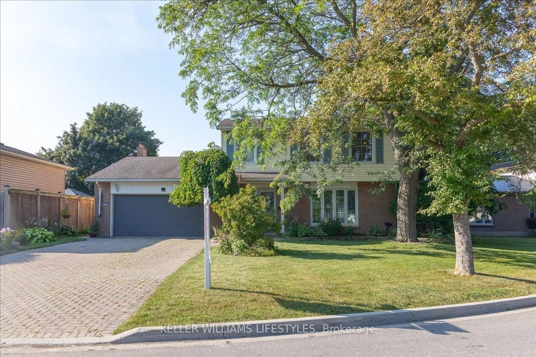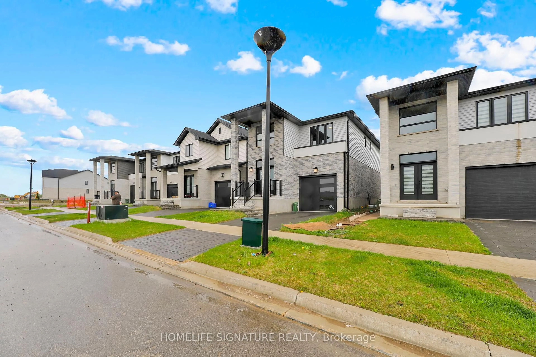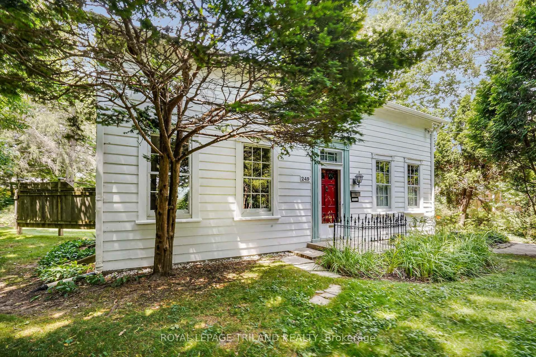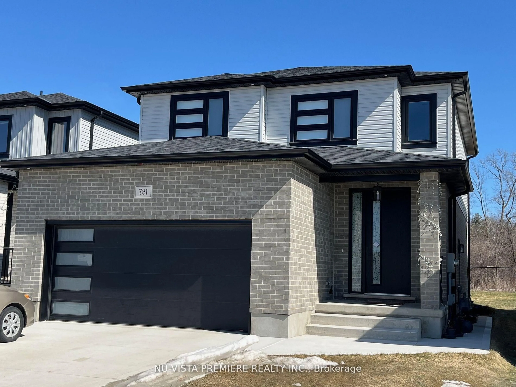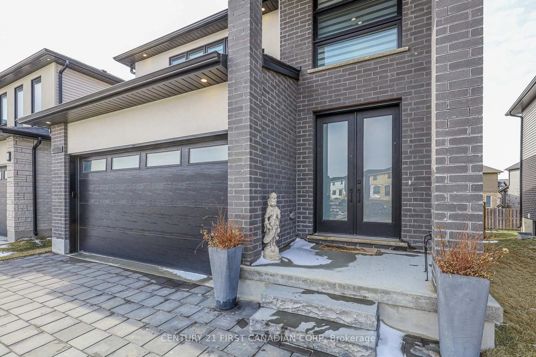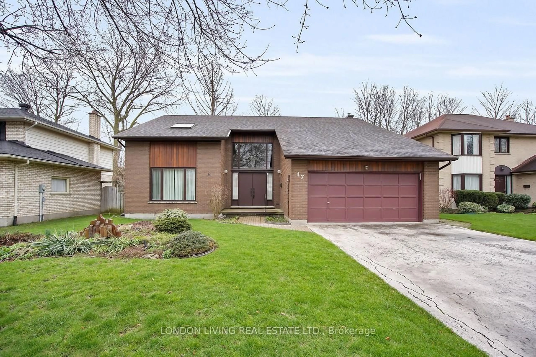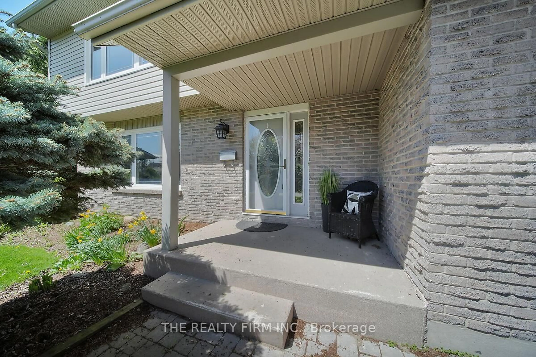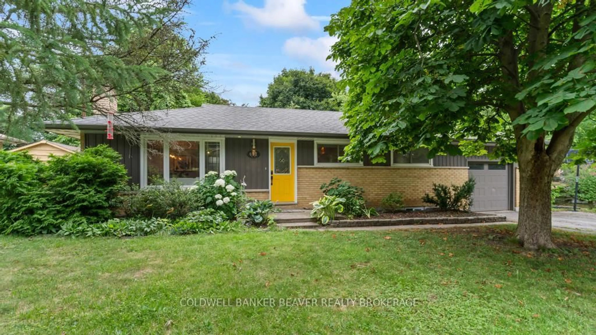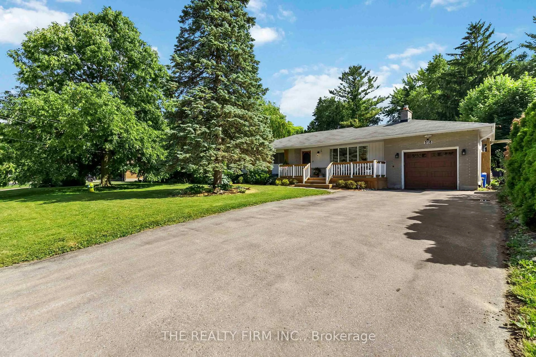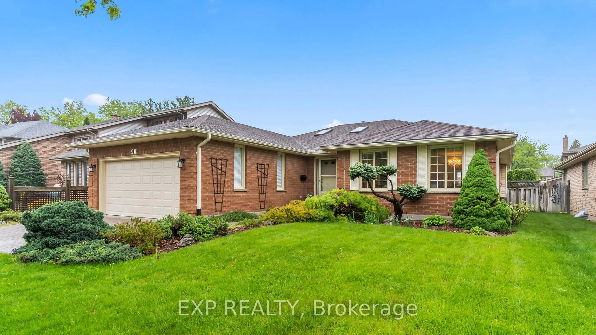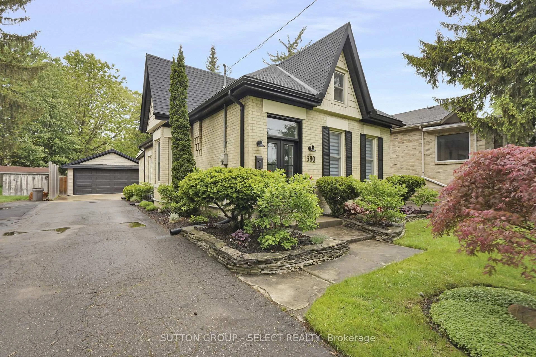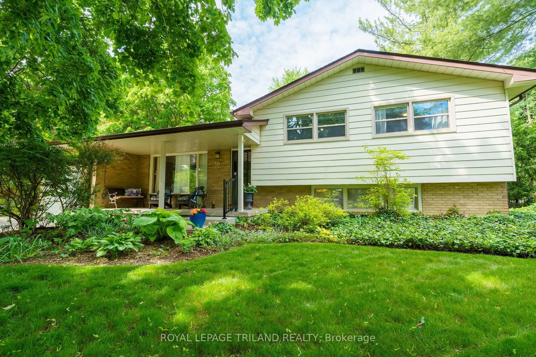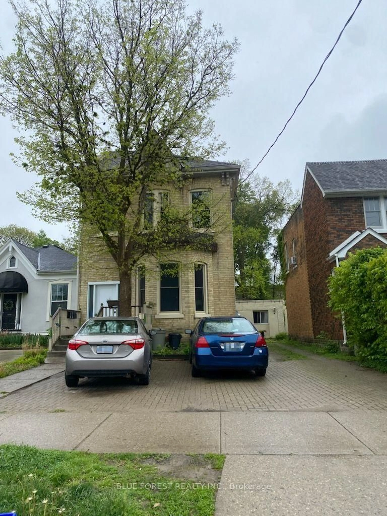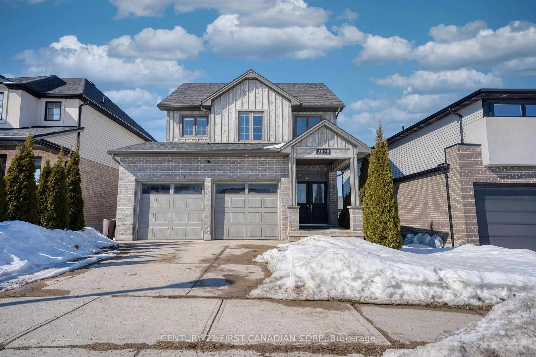Contact us about this property
Highlights
Estimated valueThis is the price Wahi expects this property to sell for.
The calculation is powered by our Instant Home Value Estimate, which uses current market and property price trends to estimate your home’s value with a 90% accuracy rate.Not available
Price/Sqft$437/sqft
Monthly cost
Open Calculator

Curious about what homes are selling for in this area?
Get a report on comparable homes with helpful insights and trends.
+9
Properties sold*
$810K
Median sold price*
*Based on last 30 days
Description
If you like to live across the street from Springbank Park, and 345 yards from the 18th tee of Thames Valley Golf Club, this is the home for you. Access this lovingly maintained brick ranch, via Jarvis Street to the two car garage and the landscaped backyard, complete with raised deck and oversized swivel style umbrella. The interior has been lovingly maintained with newer granite counters in the kitchen, new LVP (2025) in the kitchen and sunroom, and a new roof (2024) with a 50 YEAR transferable warranty. Head to the dining and living room with original hardwood floors for dinner and entertaining to enjoy the gas burning fireplace, with battery operated remote. Continue to the oversized basement rec room, for games and a movie. Completing the basement, is the utility room with plenty of storage and a workbench. Currently functioning as a 2 bedroom home, 714 Springbank could easily be converted back to its former 3 bedroom layout, with a dividing wall and passage door. Fairly priced, and ready for offers. Book a viewing today, as properties in this location never last long.
Property Details
Interior
Features
Main Floor
Br
3.75 x 2.94Dining
3.61 x 2.67Family
8.01 x 3.16Kitchen
4.85 x 2.99Exterior
Features
Parking
Garage spaces 2
Garage type Attached
Other parking spaces 2
Total parking spaces 4
Property History
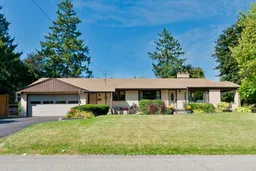 41
41