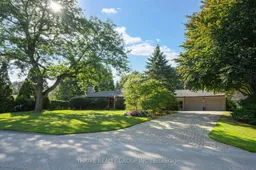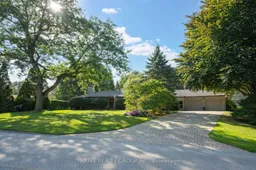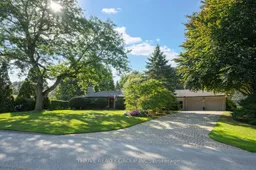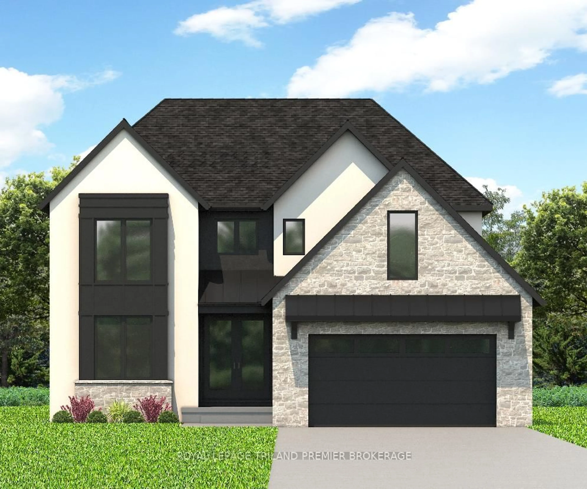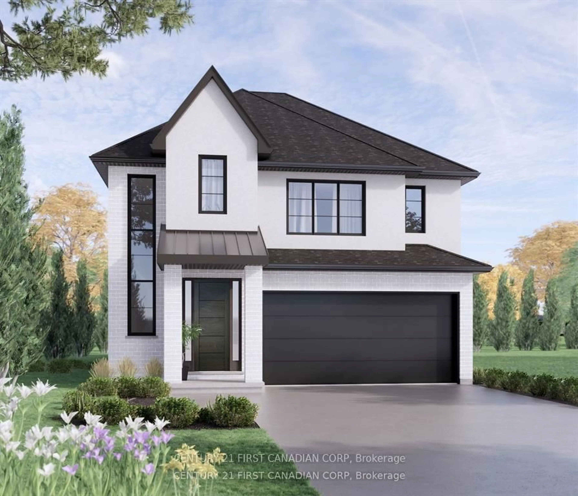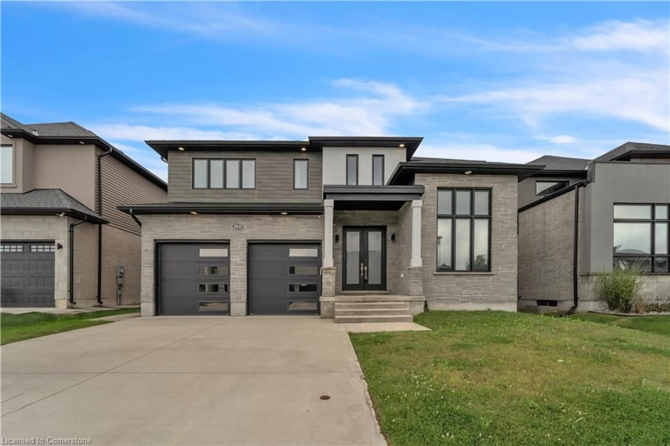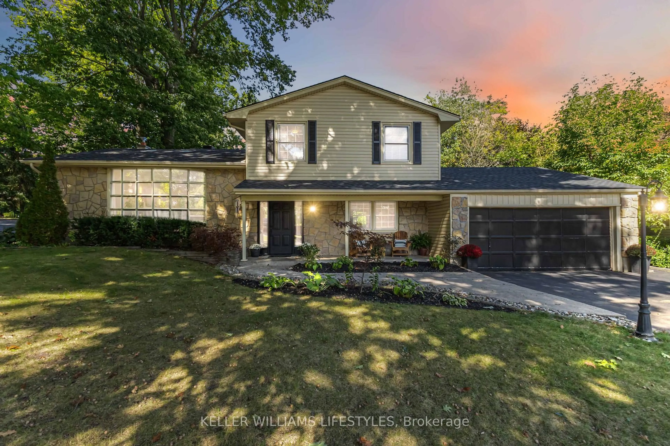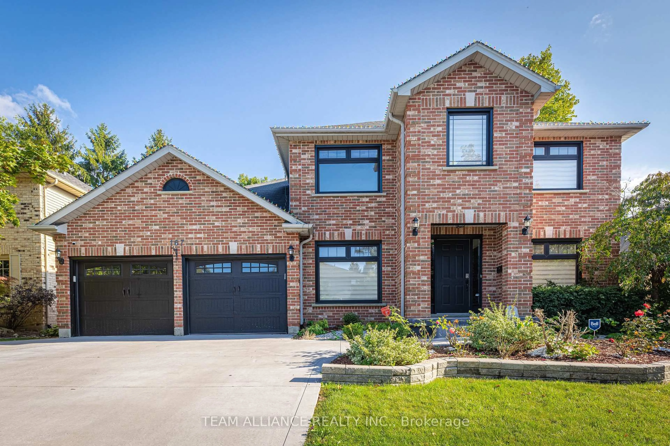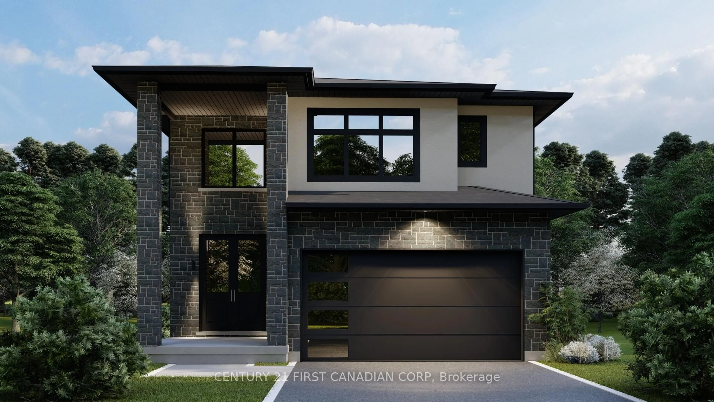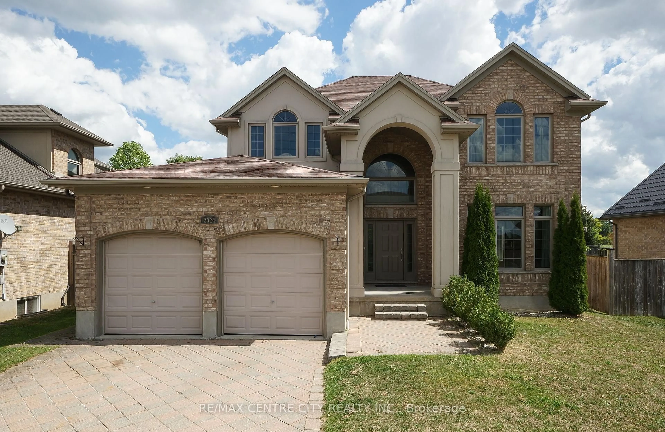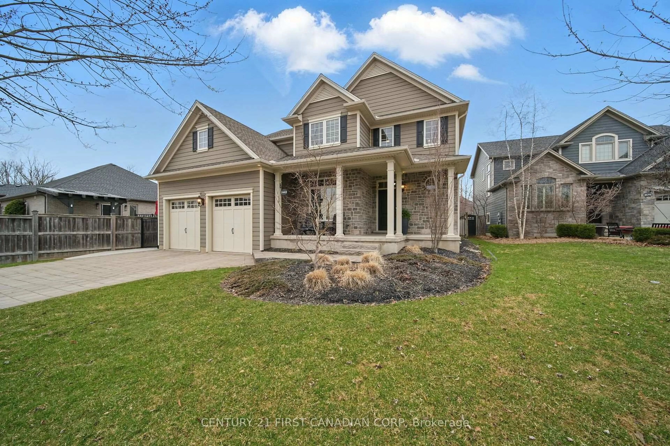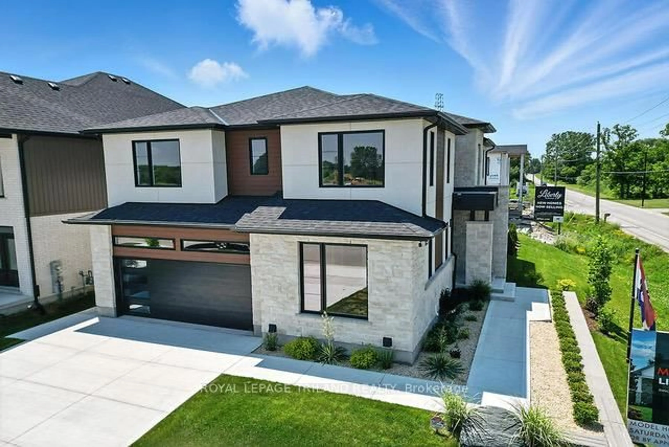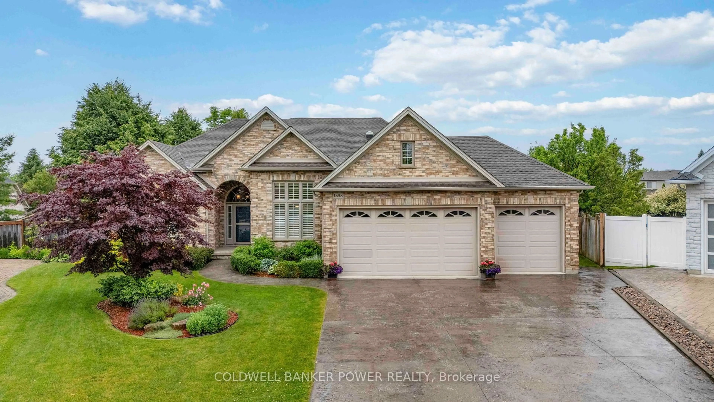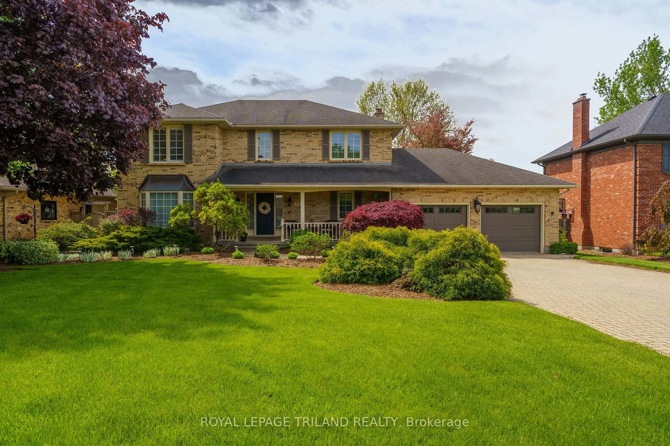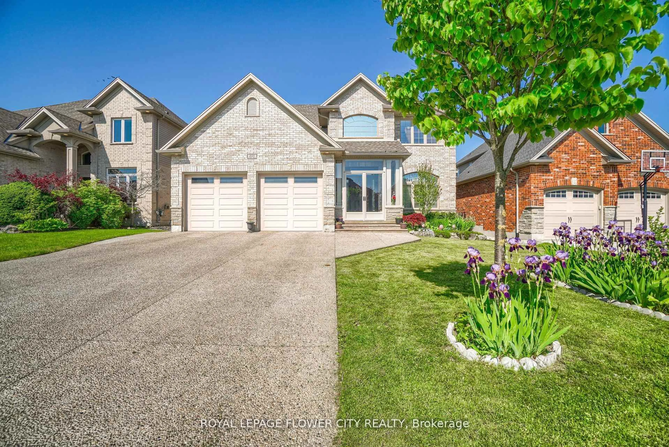UNBELIEVABLE PRICE DROP - YOUR DREAM HOME AWAITS! Welcome to 720 Hillcrest Drive located in the prestigious Westmount Hills neighbourhood offering the best of both worlds: a peaceful neighbourhood setting with easy access to amenities and top-rated schools. This 2674 sq ft ranch bungalow, built in 1957, exudes the charm and character that truly makes "a house, a home". Sitting on just over 0.4 acres, this mid-century gem offers a unique blend of nostalgia and comfort and is ready for your own personal touches. Generous-sized living & dining room w/gas fireplace and 4 large windows makes it an inviting area for all occasions. The kitchen's well designed layout is fully equipped w/custom cabinetry, granite countertops, centre island, SS appliances, large windows overlooking the backyard and wood burning fireplace. 3-season screened in sunroom awaits directly off the kitchen. Primary bedroom offers plenty of storage with 2 separate closet options one being a walk-in. 3pc ensuite w/granite countertop, vanity, heated towel bar and barrier free shower. 2nd & 3rd bedrooms are perfect for family members & overnight guests. Main 4pc bath w/jetted tub and granite countertop. The family/garden room is a delightful space that combines comfort with functionality; floor to ceiling windows, heated floors, gardener area w/sink and direct access to both breezeway/garage & backyard. Finished attic loft offers many options; children's play area, cozy den, reading nook, etc. Separate laundry room is bright and cheerful. Double garage & interlock driveway w/parking for 6. Expansive yard provides oodles of space for children to play, gardening enthusiasts to cultivate or simply to enjoy the beauty of nature. Whether you're searching for a family home or a tranquil retreat, this property is an exceptional choice offering a unique blend of warmth and elegance. Discover your dream home at an unbeatable new price!
Inclusions: Refrigerator, Stove, Dishwasher, Built-in Convection Microwave, Washer, Dryer, Window Coverings, Auto Garage Door Opener with one remote, On-Demand Hot Water, Central Vac (as is, without warranty), Water Softener, small desk in Attic/Loft
