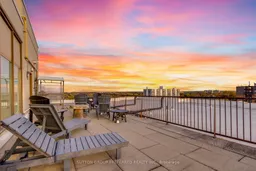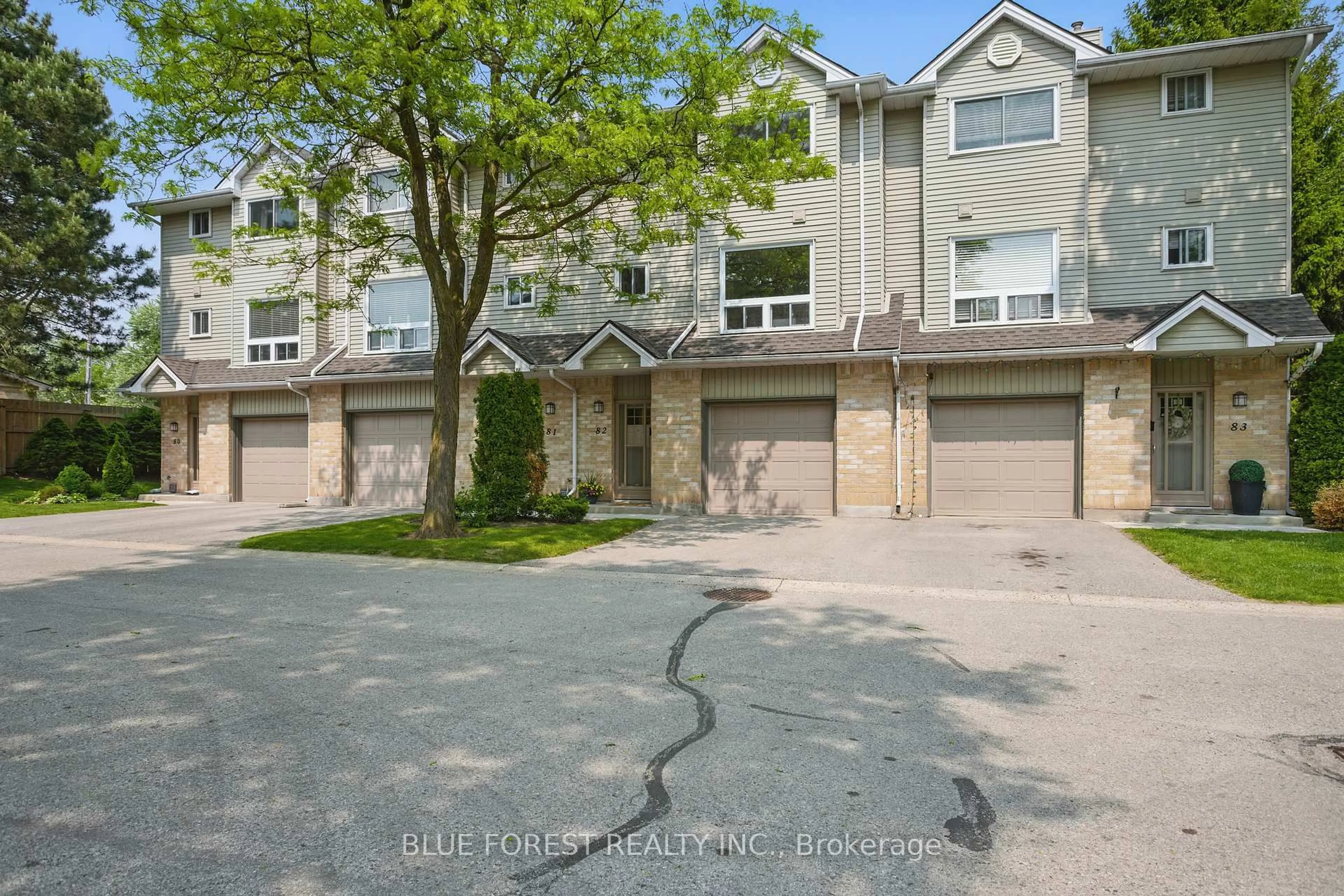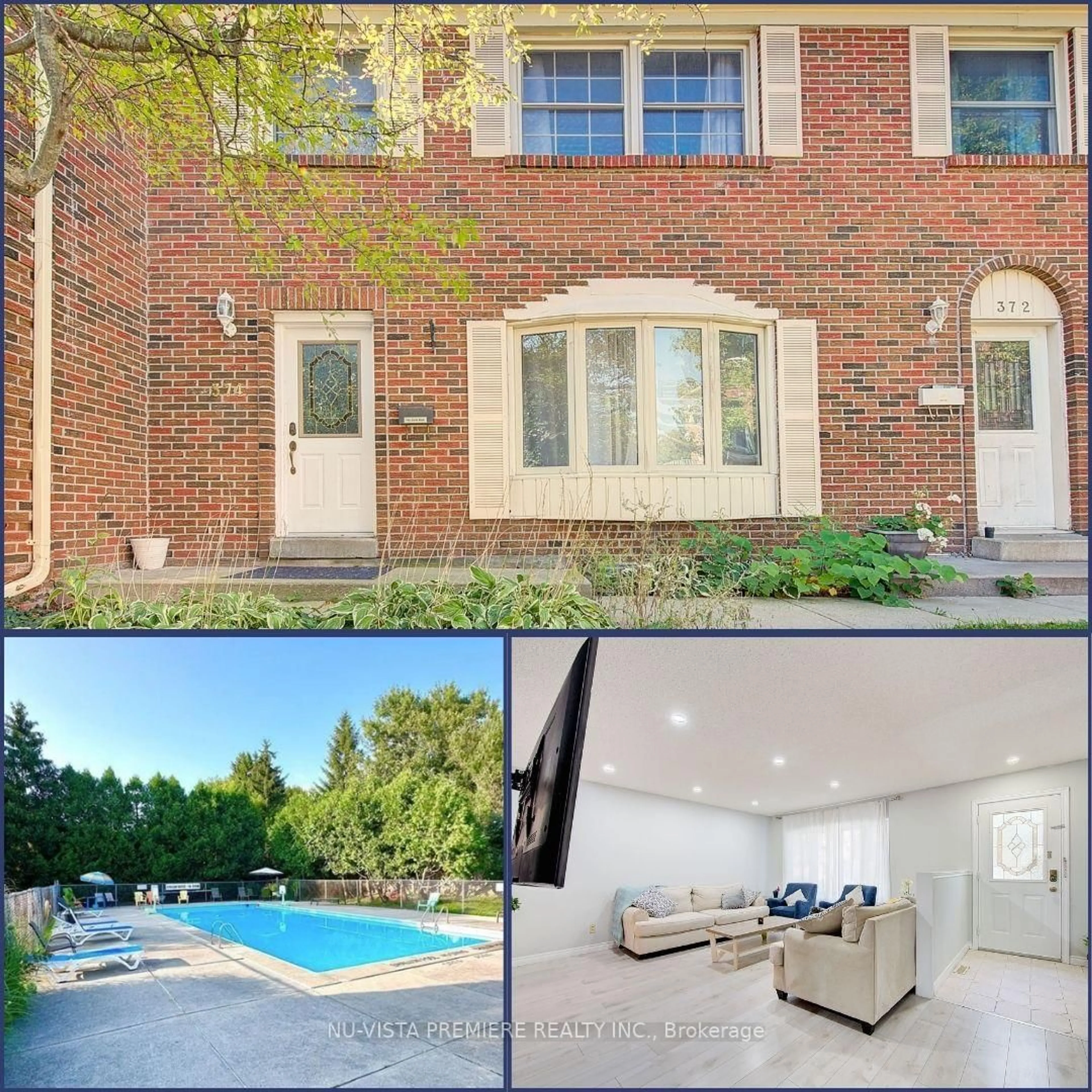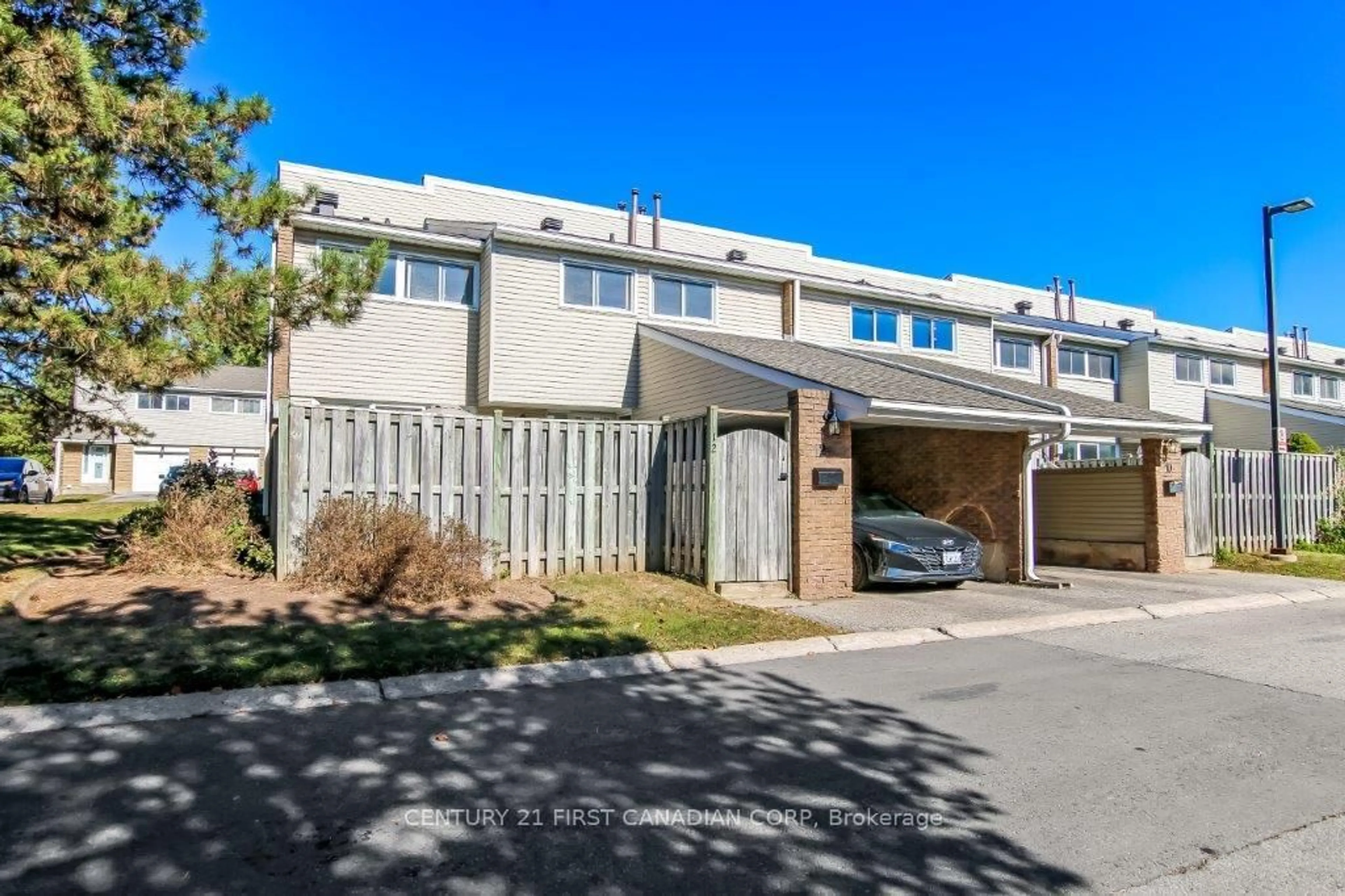Penthouse Living in the Heart of Westmount! Welcome to 1201-744 Wonderland Rd, a stunning 2 bedroom, 2 bathroom penthouse condo in the sought after Westford building. This top floor suite offers an open concept design with beautiful westerly views, the perfect spot to enjoy London's sunsets from your private space high above the city. Inside, you'll find fresh paint, new carpet, and a bright, functional layout that's move in ready. The spacious primary bedroom features a large walk-in closet and a private ensuite, while the second bedroom provides flexibility for guests or a home office. Enjoy the comfort of in unit laundry, gas heating, and central air conditioning, a rare find in condo living.The Westford offers an impressive array of amenities including a rooftop patio with BBQ, a party room with pool table, lounge, and kitchen, and a fitness center, with hot tub, and sauna. Your exclusive covered parking space is in a prime location, there is also ample visitor parking available for guests. Situated in desirable Westmount, you're just minutes to shopping, restaurants, parks, and quick access to Highway 401. With low condo fees that include water and a pet free environment, this is the perfect blend of comfort, convenience, and carefree living. Don't miss this opportunity to own a premium unit in one of London's most respected buildings - the Westford!
Inclusions: Fridge stove, microwave, dishwasher, washer, dryer, window coverings
 36
36





