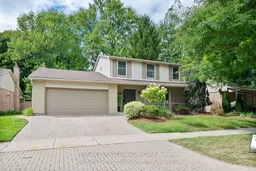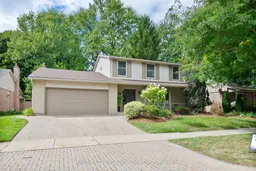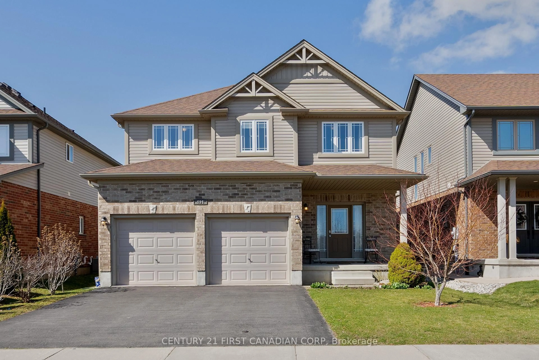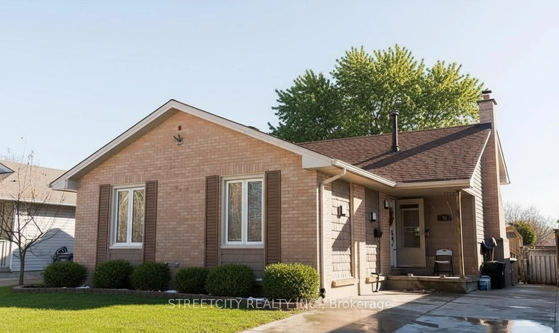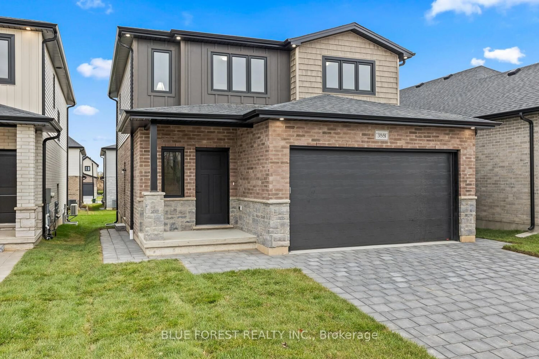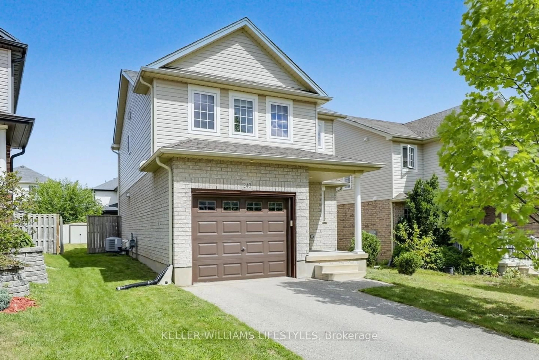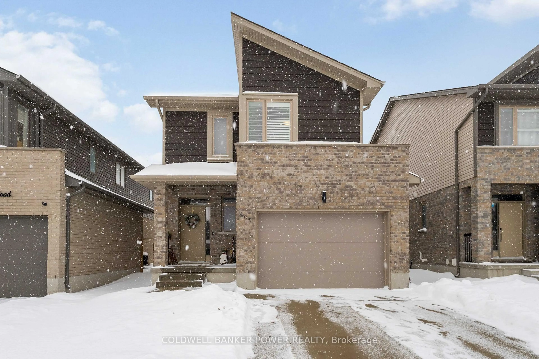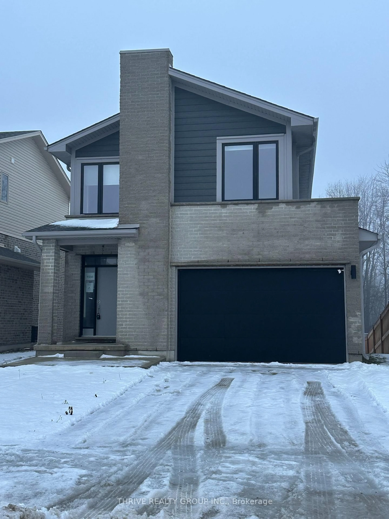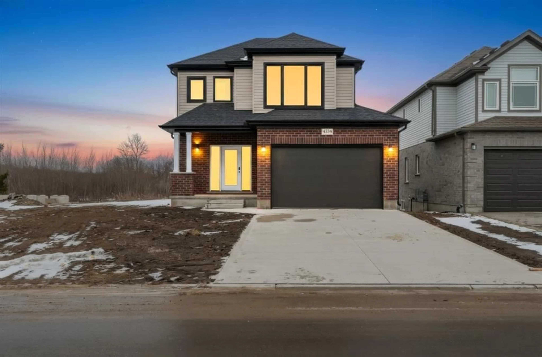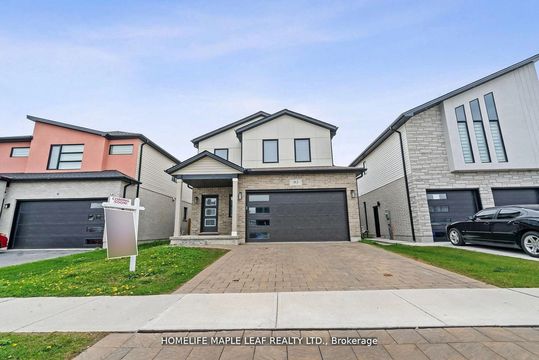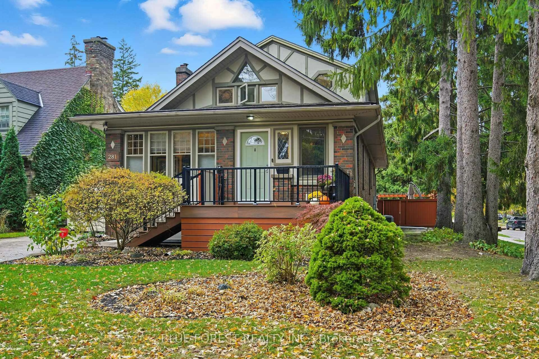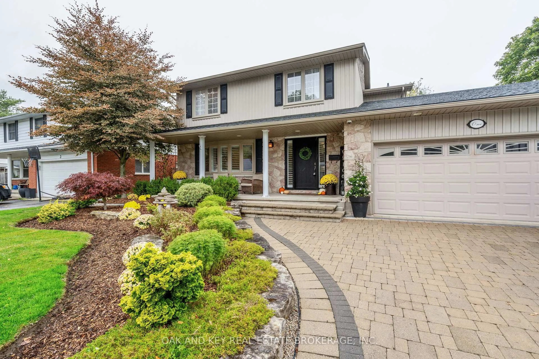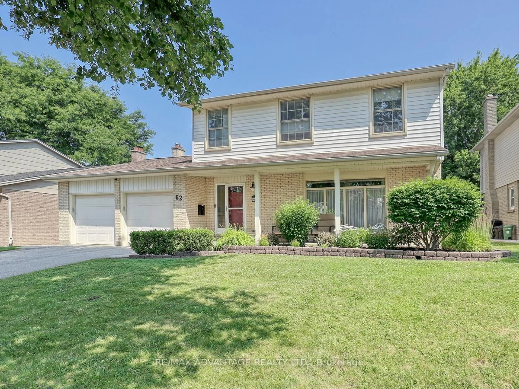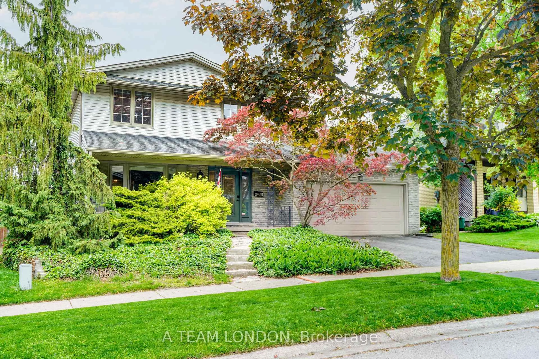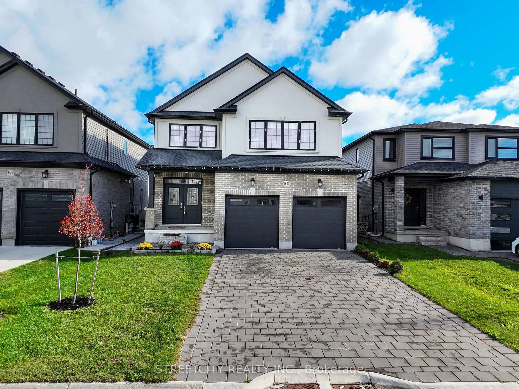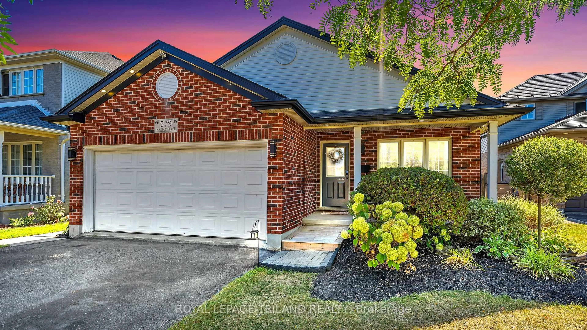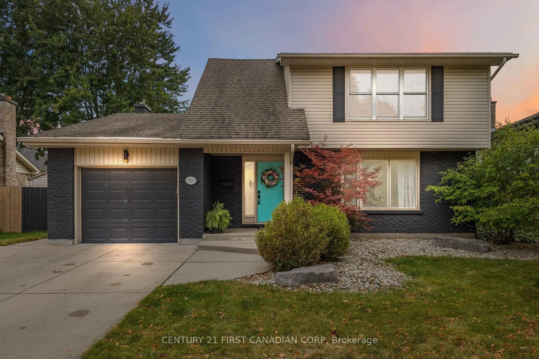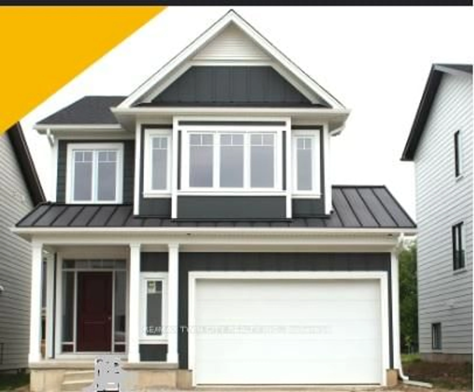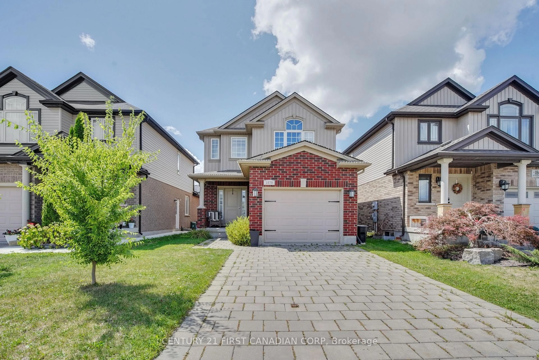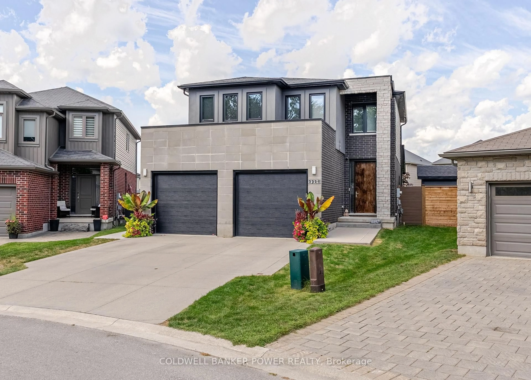Welcome to a bold reimagining of new build living in one of London's most coveted neighbourhoods. Perfectly positioned directly across from Westmount Park and walking distance to top-rated schools, this fully renovated home by Domus Development delivers over 2,000 sq ft of uncompromising quality, style, and functionality. Featuring 4 spacious bedrooms, 2.5 designer bathrooms, and dual living areas, this home was rebuilt down to the studs with every detail elevated from solid oak hardwood flooring and soft-close custom cabinetry to all new everything - windows, furnace, A/C, plumbing, electrical (including service), roof, drywall, doors, and premium appliances. The heart of the home is a show-stopping custom kitchen with top-tier quartz, designed to perfection and built to inspire. The oversized, treed 60' x 120' lot offers privacy and potential, with an extra-wide double garage for modern convenience. This is more than just a renovation, it's a reinvention of what Westmount living can be. Whether you're a growing family or a discerning first-time buyer, 799 Farnham is a rare opportunity to own a brand new build on a legacy property in a neighbourhood that checks every box. Experience a luxurious new build feel in an established area at a fraction of the cost.
Inclusions: WASHER x2, DRYER, REFRIGERATOR, STOVE, DISHWASHER, BUILT INMICROWAVE, RANGE HOOD, BUILT IN MIRRORS, BUILT IN LIGHT FIXTURES, GARAGE DOOR, HOT WATER HEATER
